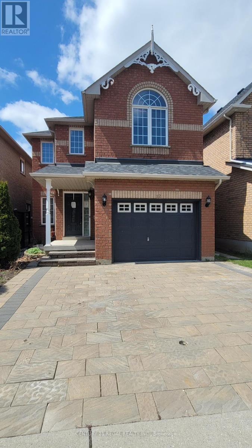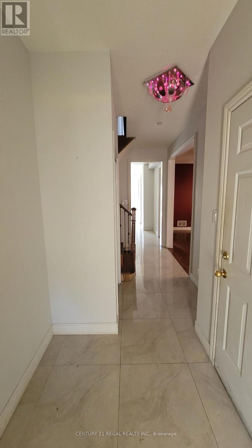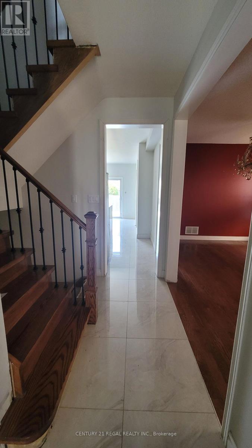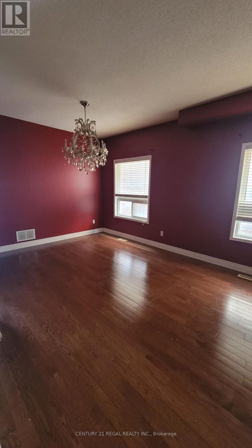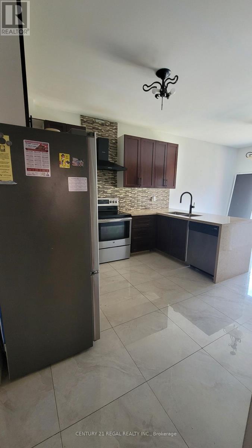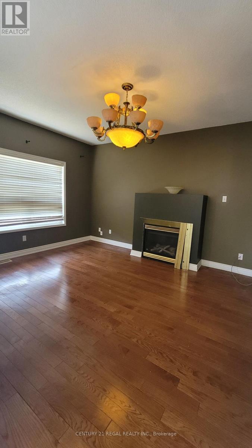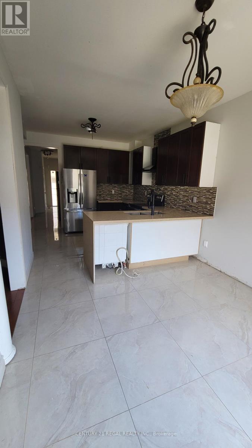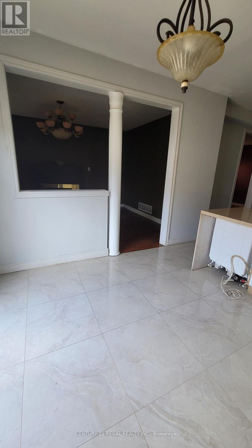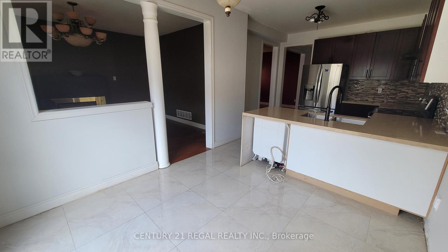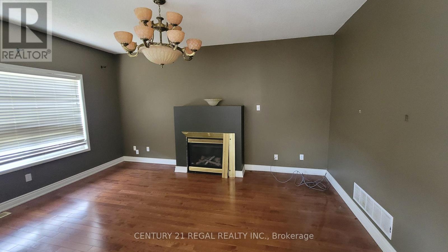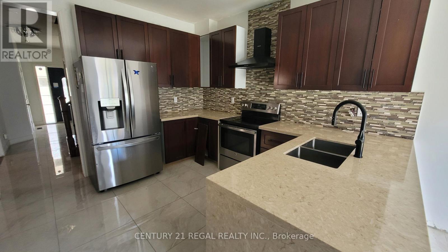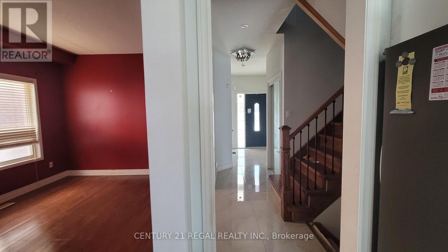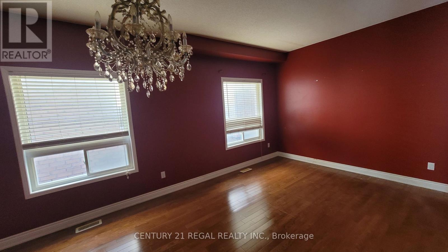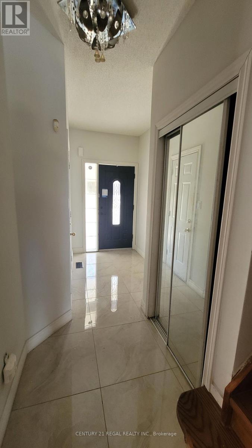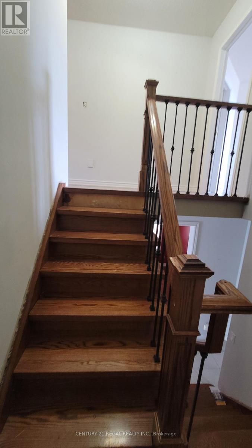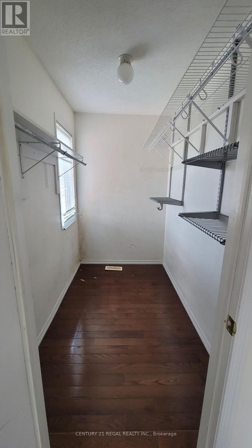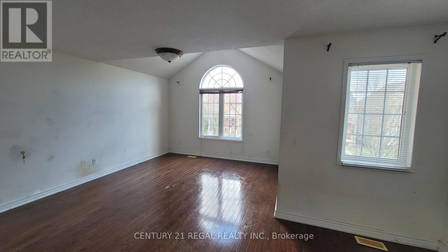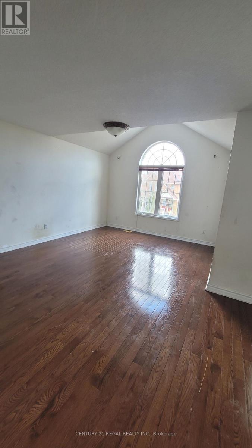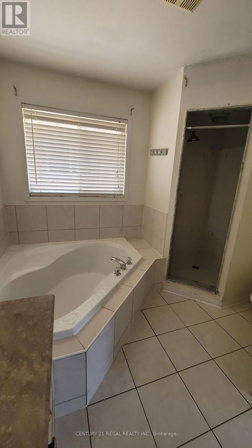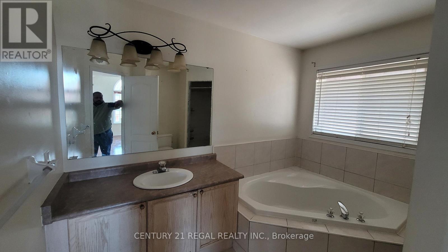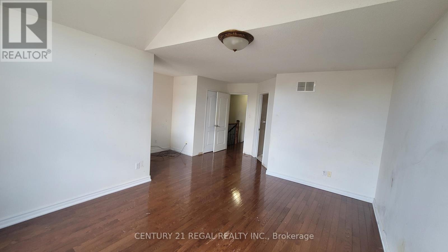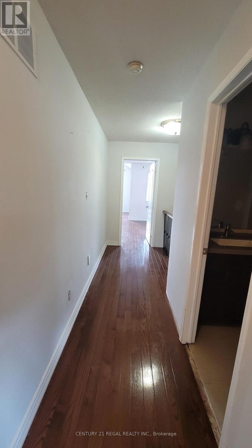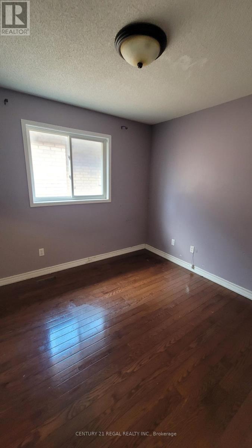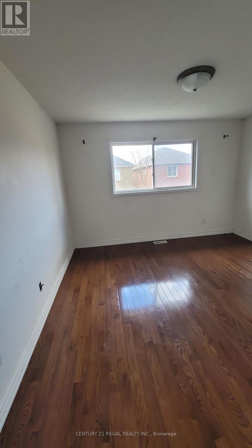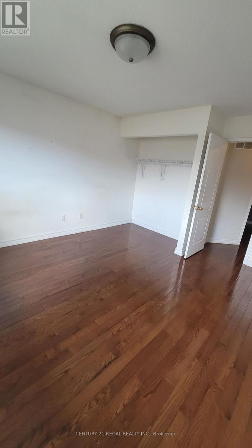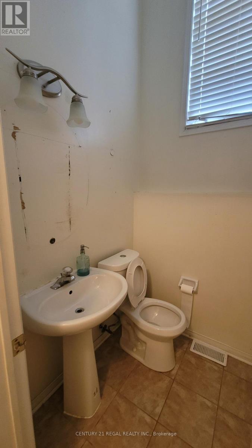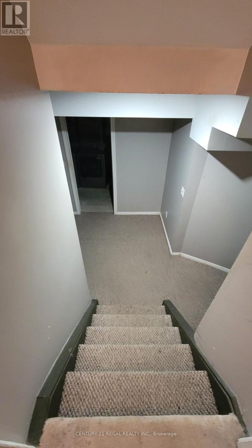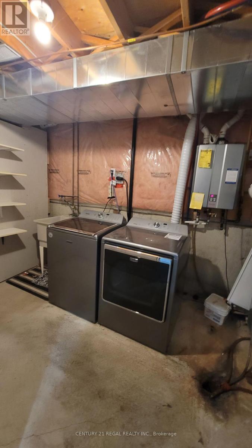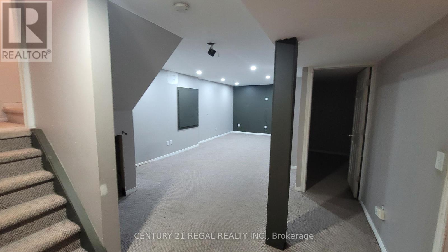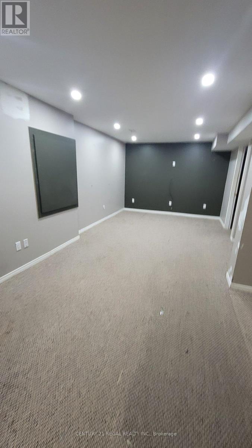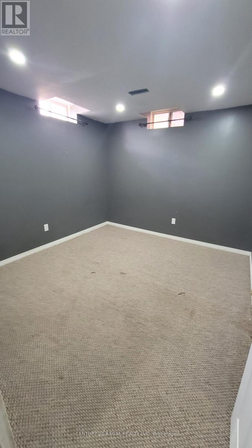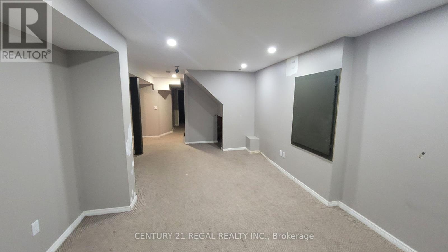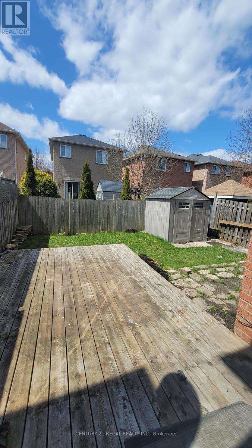12 Salt Drive Ajax, Ontario L1S 7P3
$999,000
Welcome to this stunning 4-bedroom detached home in a desirable, family-friendly neighborhood! Featuring spacious living areas, including a cozy family room with a fireplace, perfect for relaxation and gatherings. The modern kitchen is updated with contemporary finishes, making it a chefs dream. Hardwood stairs lead up to generously sized bedrooms, providing ample space for your family. The fully finished basement, complete with 2 additional bedrooms, offers plenty of room for extended family or guests. Ideally located close to highways, transit, schools, shopping, and all essential amenities. This home is truly a gem! (id:61852)
Property Details
| MLS® Number | E12121634 |
| Property Type | Single Family |
| Community Name | South East |
| EquipmentType | Water Heater |
| ParkingSpaceTotal | 5 |
| RentalEquipmentType | Water Heater |
Building
| BathroomTotal | 3 |
| BedroomsAboveGround | 4 |
| BedroomsBelowGround | 2 |
| BedroomsTotal | 6 |
| Amenities | Fireplace(s) |
| Appliances | Dishwasher, Hood Fan |
| BasementDevelopment | Finished |
| BasementType | N/a (finished) |
| ConstructionStyleAttachment | Detached |
| CoolingType | Central Air Conditioning |
| ExteriorFinish | Brick |
| FireplacePresent | Yes |
| FireplaceTotal | 1 |
| FlooringType | Hardwood, Carpeted, Ceramic |
| FoundationType | Unknown |
| HalfBathTotal | 1 |
| HeatingFuel | Natural Gas |
| HeatingType | Forced Air |
| StoriesTotal | 2 |
| SizeInterior | 2000 - 2500 Sqft |
| Type | House |
| UtilityWater | Municipal Water |
Parking
| Attached Garage | |
| Garage |
Land
| Acreage | No |
| Sewer | Sanitary Sewer |
| SizeDepth | 100 Ft ,1 In |
| SizeFrontage | 29 Ft ,6 In |
| SizeIrregular | 29.5 X 100.1 Ft |
| SizeTotalText | 29.5 X 100.1 Ft |
Rooms
| Level | Type | Length | Width | Dimensions |
|---|---|---|---|---|
| Second Level | Bedroom 2 | 4.02 m | 3.71 m | 4.02 m x 3.71 m |
| Second Level | Primary Bedroom | 6.58 m | 3.66 m | 6.58 m x 3.66 m |
| Second Level | Bedroom 2 | 4.02 m | 3.71 m | 4.02 m x 3.71 m |
| Second Level | Bedroom 3 | 3.22 m | 3.06 m | 3.22 m x 3.06 m |
| Second Level | Bedroom 4 | 3.05 m | 3 m | 3.05 m x 3 m |
| Basement | Bedroom | 3.12 m | 1 m | 3.12 m x 1 m |
| Basement | Laundry Room | Measurements not available | ||
| Basement | Recreational, Games Room | 8.6 m | 3.48 m | 8.6 m x 3.48 m |
| Basement | Bedroom 5 | 3.36 m | 3.05 m | 3.36 m x 3.05 m |
| Main Level | Dining Room | 5.48 m | 3.32 m | 5.48 m x 3.32 m |
| Main Level | Living Room | 5.48 m | 3.32 m | 5.48 m x 3.32 m |
| Main Level | Family Room | 4.89 m | 3.65 m | 4.89 m x 3.65 m |
https://www.realtor.ca/real-estate/28254602/12-salt-drive-ajax-south-east-south-east
Interested?
Contact us for more information
Horace Omar Dockery
Broker
4030 Sheppard Ave. E.
Toronto, Ontario M1S 1S6
Bridged Bempong
Salesperson
4030 Sheppard Ave. E.
Toronto, Ontario M1S 1S6
