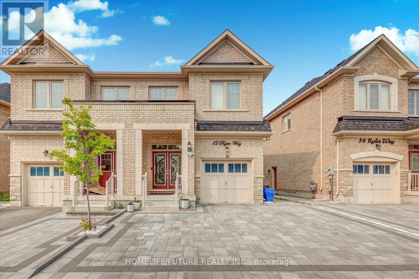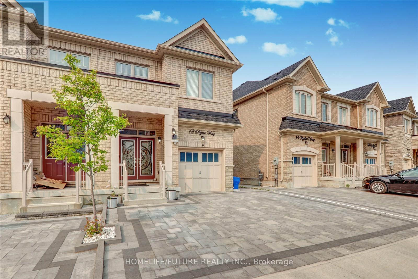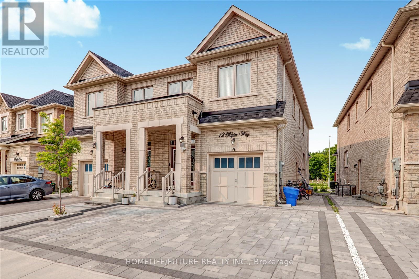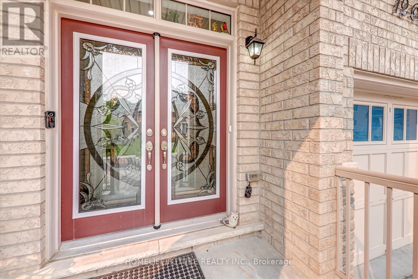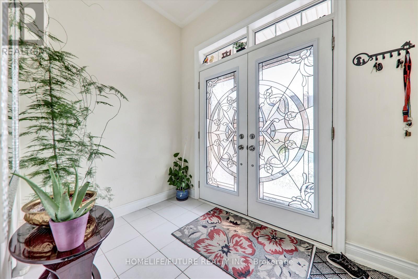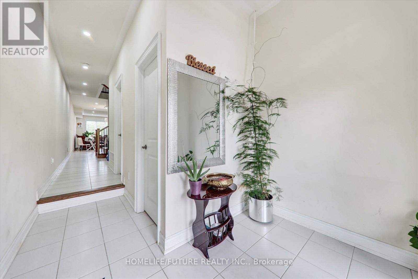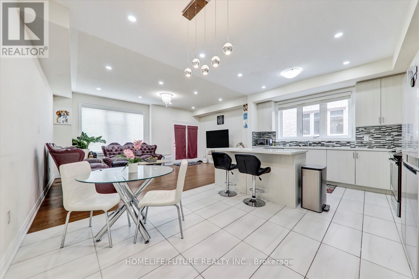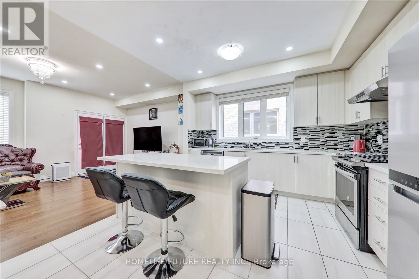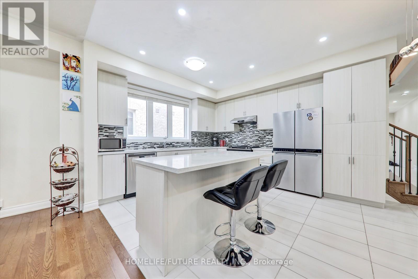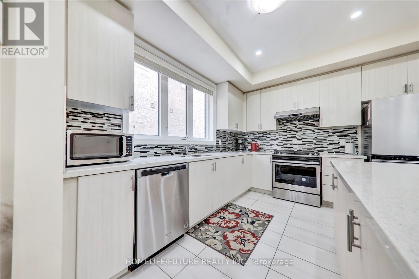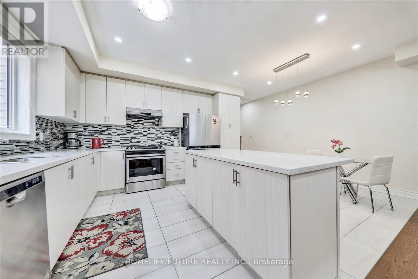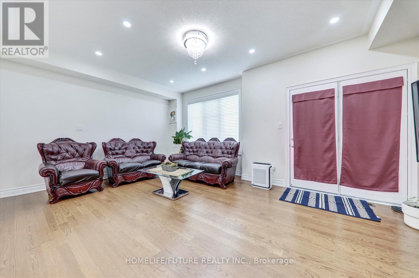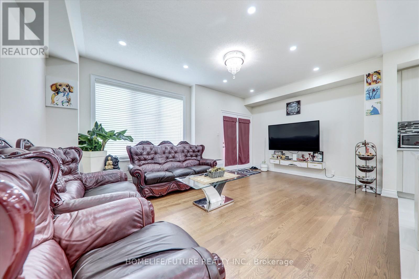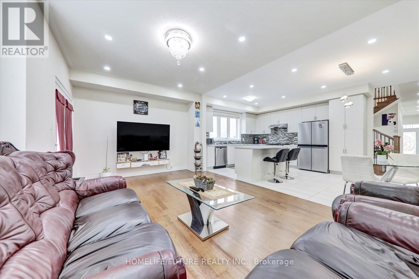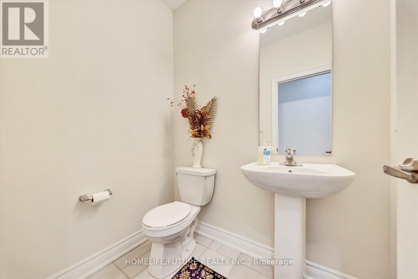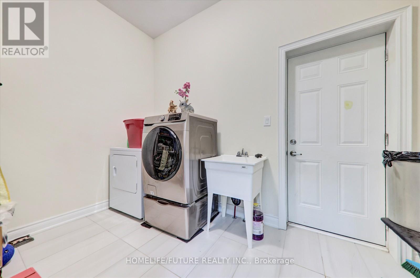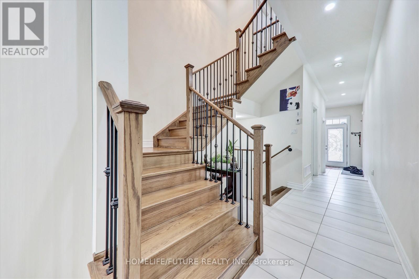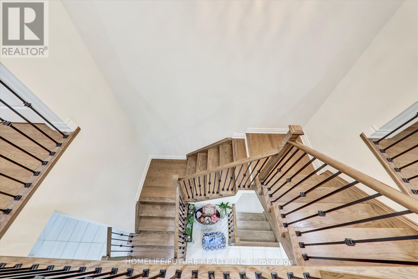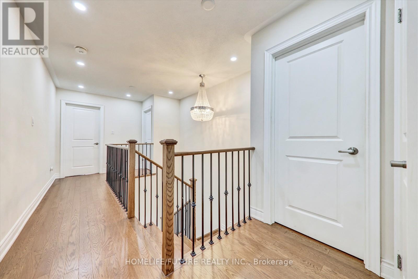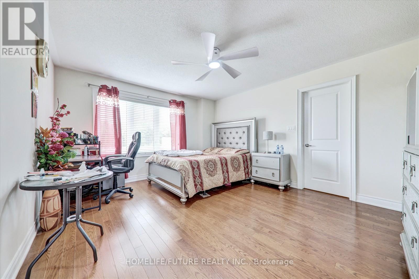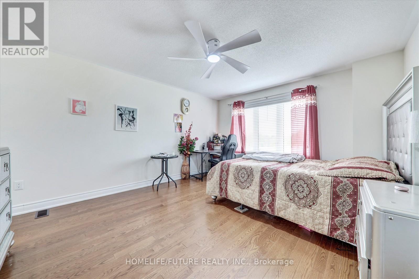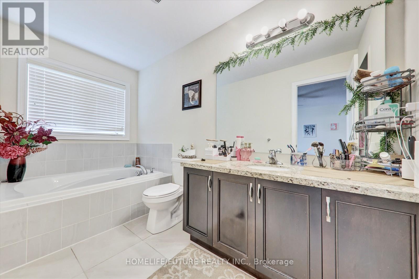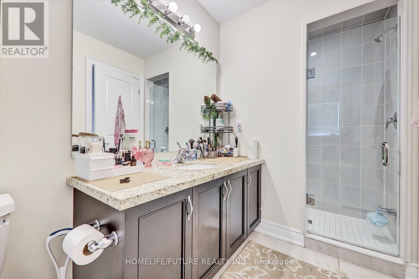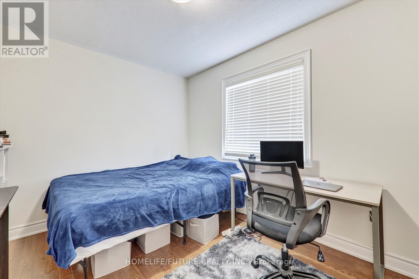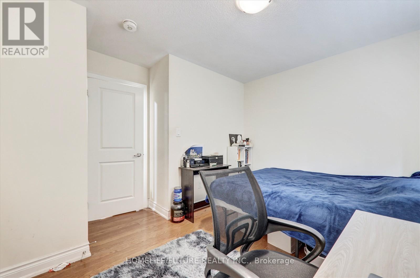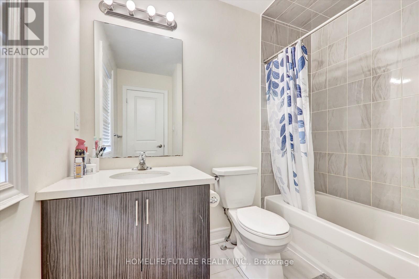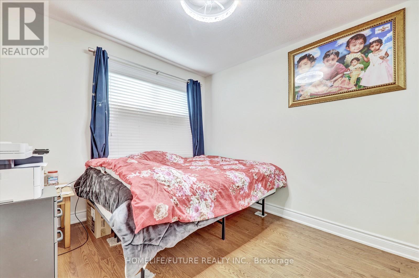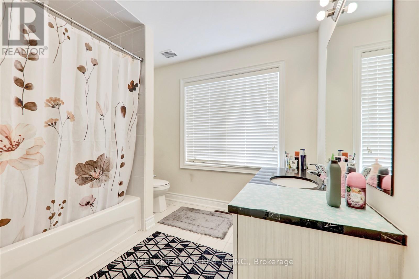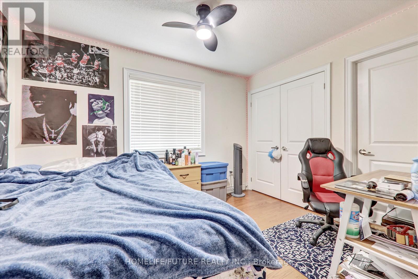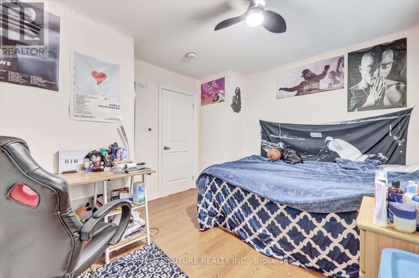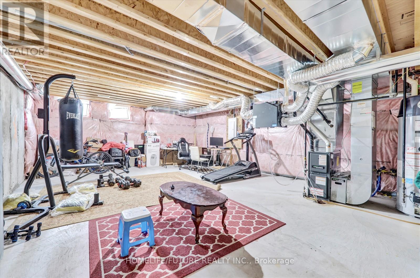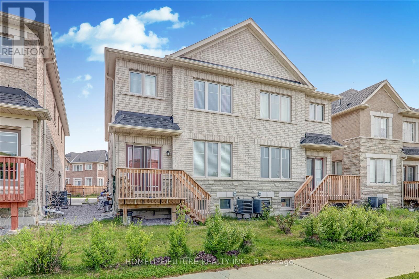12 Ryler Way Markham, Ontario L3S 0E7
$1,199,900Maintenance, Parcel of Tied Land
$107.11 Monthly
Maintenance, Parcel of Tied Land
$107.11 MonthlyLook No Further! Gorgeous Caste Rock Built Semi Detached Home In High Demand Location Next To Golf Club, With 4 Bedrooms And 4 Washrooms. Upgrades Inc Pot Lights, 9' Ceilings Makes This Already Spacious Home Feel Even Bigger. Hardwood Floors Throughout, Bright Open Concept Kitchen With Lots Of Natural Light, Quartz Counters & Island Overlook Great Room, Primary Bedroom W/Spa Like 5pc En-Suite, Side Entrance To Basement For Potential Rental Income, Double Door Entry, Interlocked Front/Side Entrance. Bright & Spacious Layout. Minutes To 407, Steel, Costco, Home Depot, Canadian Tire, Supermarket & M/More. (id:61852)
Property Details
| MLS® Number | N12194828 |
| Property Type | Single Family |
| Community Name | Cedarwood |
| Features | Carpet Free |
| ParkingSpaceTotal | 3 |
Building
| BathroomTotal | 4 |
| BedroomsAboveGround | 4 |
| BedroomsTotal | 4 |
| Age | 0 To 5 Years |
| Appliances | Dishwasher, Dryer, Stove, Washer, Refrigerator |
| BasementFeatures | Separate Entrance |
| BasementType | N/a |
| ConstructionStyleAttachment | Semi-detached |
| CoolingType | Central Air Conditioning |
| ExteriorFinish | Brick |
| FoundationType | Unknown |
| HalfBathTotal | 1 |
| HeatingFuel | Natural Gas |
| HeatingType | Forced Air |
| StoriesTotal | 2 |
| SizeInterior | 2000 - 2500 Sqft |
| Type | House |
| UtilityWater | Municipal Water |
Parking
| Attached Garage | |
| Garage |
Land
| Acreage | No |
| Sewer | Sanitary Sewer |
| SizeFrontage | 27 Ft ,10 In |
| SizeIrregular | 27.9 Ft |
| SizeTotalText | 27.9 Ft |
https://www.realtor.ca/real-estate/28413424/12-ryler-way-markham-cedarwood-cedarwood
Interested?
Contact us for more information
Abi Amalan
Broker
7 Eastvale Drive Unit 205
Markham, Ontario L3S 4N8
Amal Ganeshamoorthy
Broker
7 Eastvale Drive Unit 205
Markham, Ontario L3S 4N8
