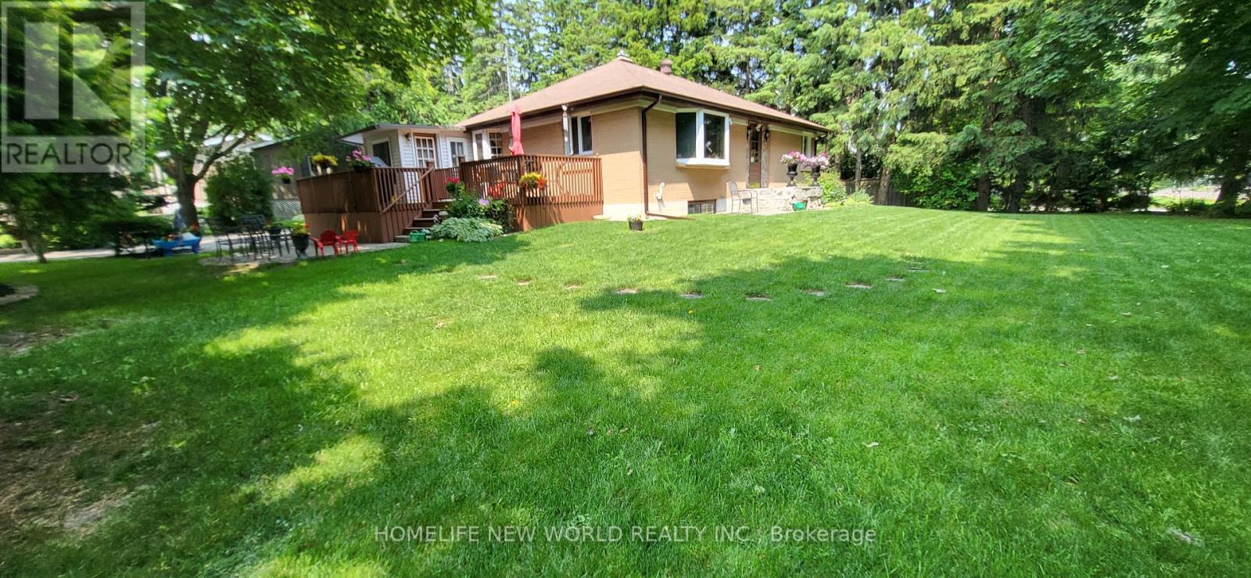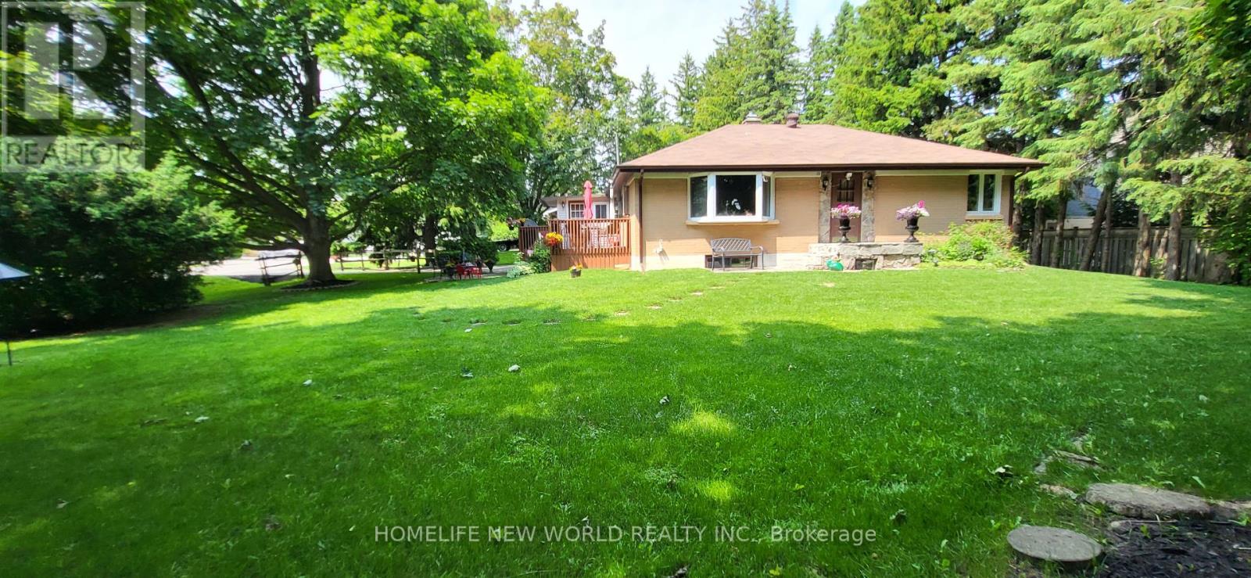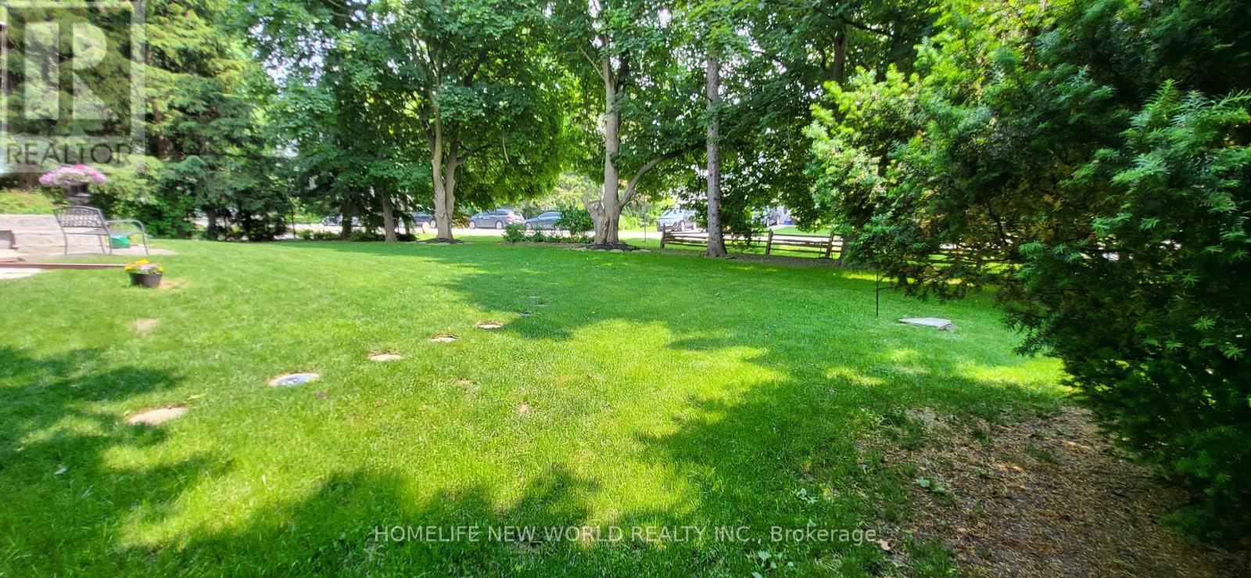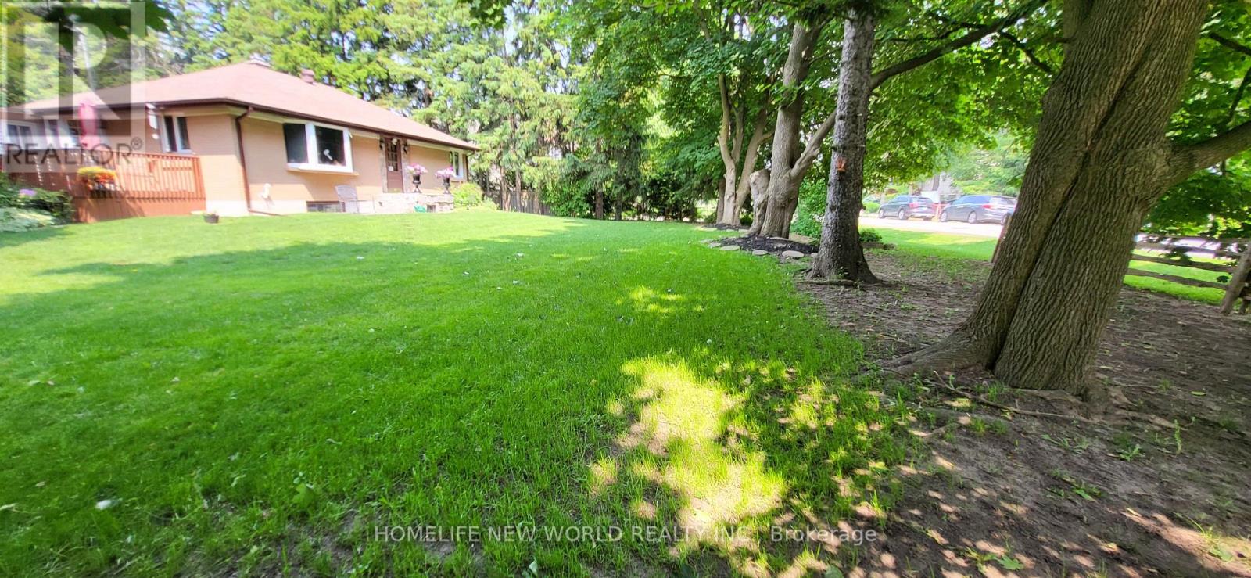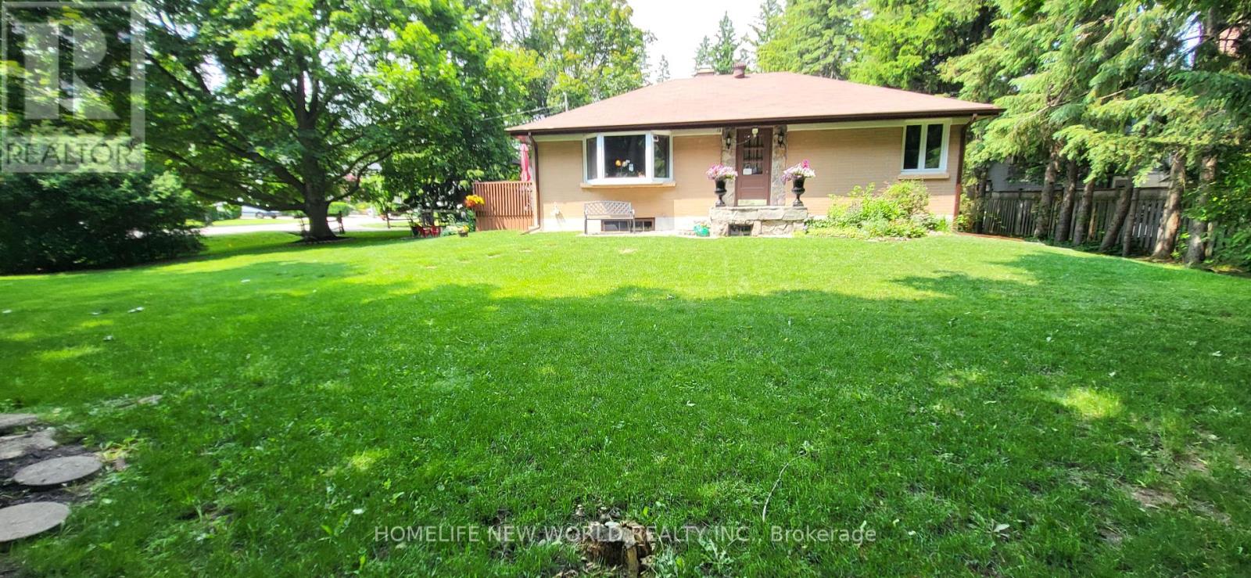12 Riverview Road S Markham, Ontario L3P 1E5
$1,588,888
A rare chance to build your dream castle on a huge flat lot with mature trees providing shade and tranquility. Just steps from milne park conservation area and pathway system, surrounded by magnificent homes. A quiet area this charming rustic house currently on the lot can be lived in or rented. Dont miss the rare opportunity! , high eff furnace (2020) central vac, shelving in utility/furnace room garage attached to house by enclosed porch. close to all amenities, hospital library hockey rink shopping Roy Crosby school yet still a quiet peaceful family friendly neighborhood. (id:61852)
Property Details
| MLS® Number | N12241311 |
| Property Type | Single Family |
| Community Name | Bullock |
| AmenitiesNearBy | Hospital, Public Transit, Schools |
| Features | Wooded Area, Flat Site, Conservation/green Belt |
| ParkingSpaceTotal | 7 |
| Structure | Patio(s), Porch, Deck, Shed |
Building
| BathroomTotal | 2 |
| BedroomsAboveGround | 4 |
| BedroomsTotal | 4 |
| Age | 51 To 99 Years |
| Appliances | Garage Door Opener Remote(s), Central Vacuum, Dryer, Garage Door Opener, Stove, Washer, Refrigerator |
| ArchitecturalStyle | Bungalow |
| BasementType | Full |
| ConstructionStyleAttachment | Detached |
| CoolingType | Central Air Conditioning |
| ExteriorFinish | Brick |
| FlooringType | Hardwood, Vinyl, Concrete |
| FoundationType | Block |
| HeatingFuel | Natural Gas |
| HeatingType | Forced Air |
| StoriesTotal | 1 |
| SizeInterior | 1500 - 2000 Sqft |
| Type | House |
| UtilityWater | Municipal Water |
Parking
| Detached Garage | |
| Garage |
Land
| Acreage | No |
| LandAmenities | Hospital, Public Transit, Schools |
| Sewer | Sanitary Sewer |
| SizeDepth | 129 Ft ,2 In |
| SizeFrontage | 100 Ft |
| SizeIrregular | 100 X 129.2 Ft |
| SizeTotalText | 100 X 129.2 Ft |
Rooms
| Level | Type | Length | Width | Dimensions |
|---|---|---|---|---|
| Basement | Recreational, Games Room | 6.43 m | 3.6 m | 6.43 m x 3.6 m |
| Basement | Bedroom 3 | 3.23 m | 2.87 m | 3.23 m x 2.87 m |
| Basement | Laundry Room | 3.38 m | 2.74 m | 3.38 m x 2.74 m |
| Basement | Bedroom 4 | 3.75 m | 2.71 m | 3.75 m x 2.71 m |
| Main Level | Living Room | 7.07 m | 3.96 m | 7.07 m x 3.96 m |
| Main Level | Kitchen | 6.07 m | 3.26 m | 6.07 m x 3.26 m |
| Main Level | Bedroom | 3.78 m | 3.35 m | 3.78 m x 3.35 m |
| Main Level | Bedroom 2 | 3.9 m | 3.05 m | 3.9 m x 3.05 m |
| Main Level | Other | 5.89 m | 2.86 m | 5.89 m x 2.86 m |
Utilities
| Cable | Installed |
| Electricity | Installed |
| Sewer | Installed |
https://www.realtor.ca/real-estate/28512227/12-riverview-road-s-markham-bullock-bullock
Interested?
Contact us for more information
Uri Kernerman
Salesperson
201 Consumers Rd., Ste. 205
Toronto, Ontario M2J 4G8
