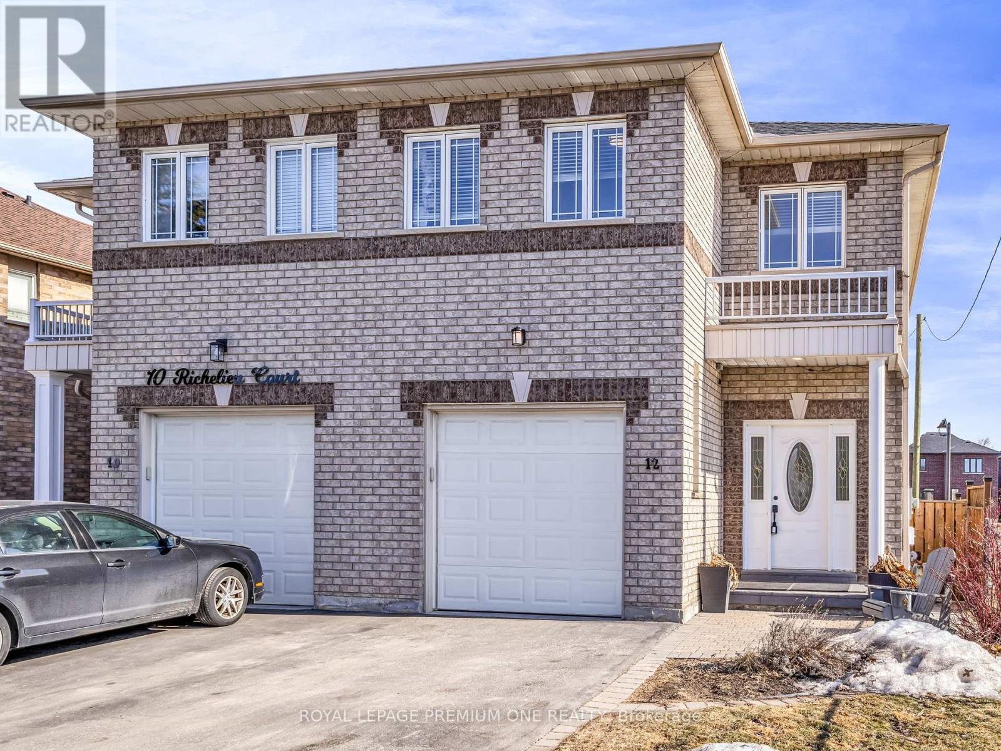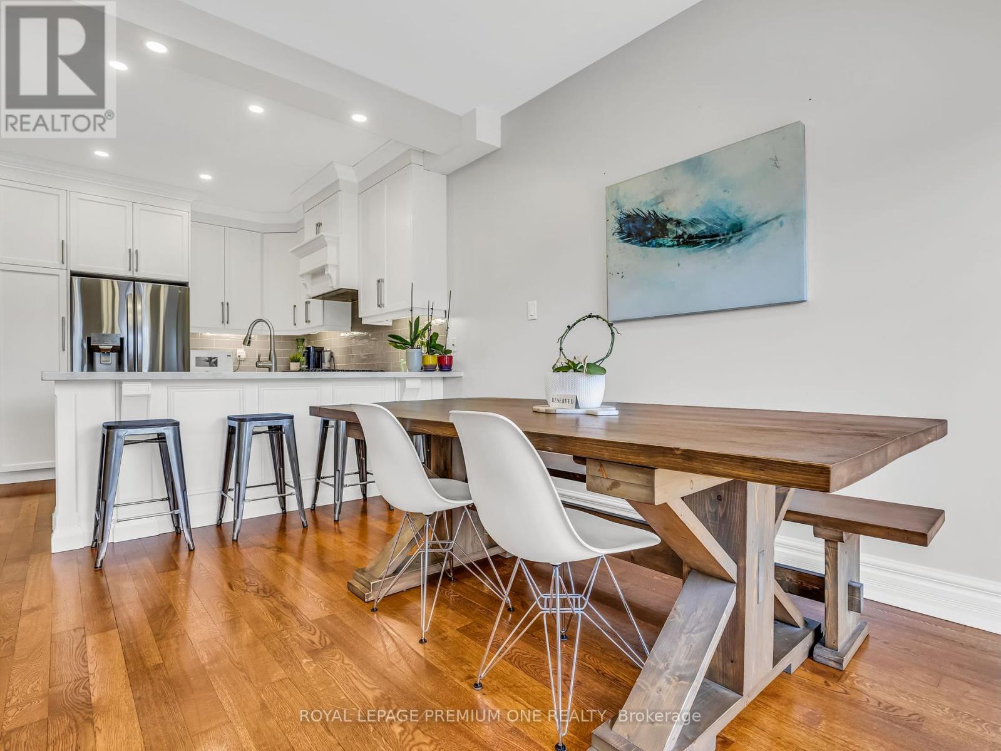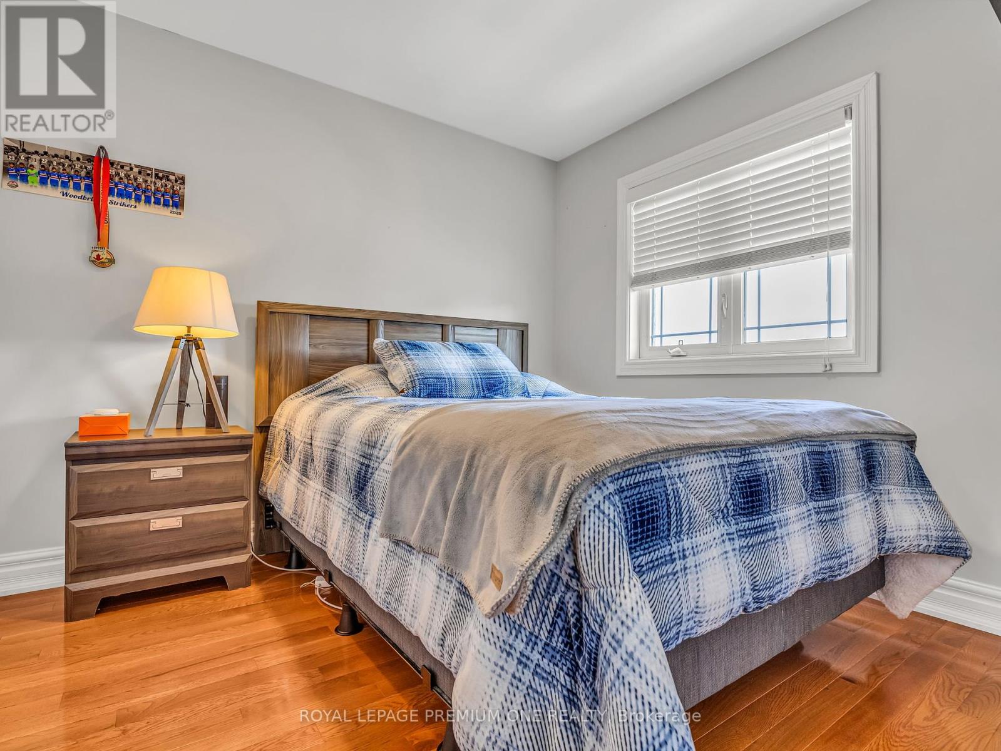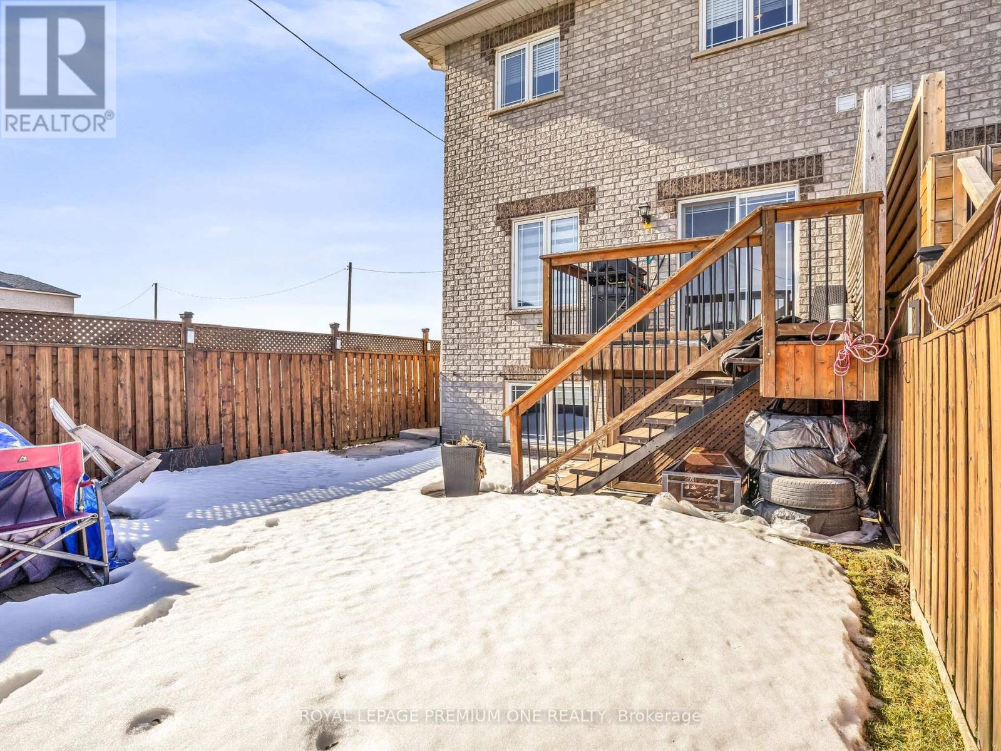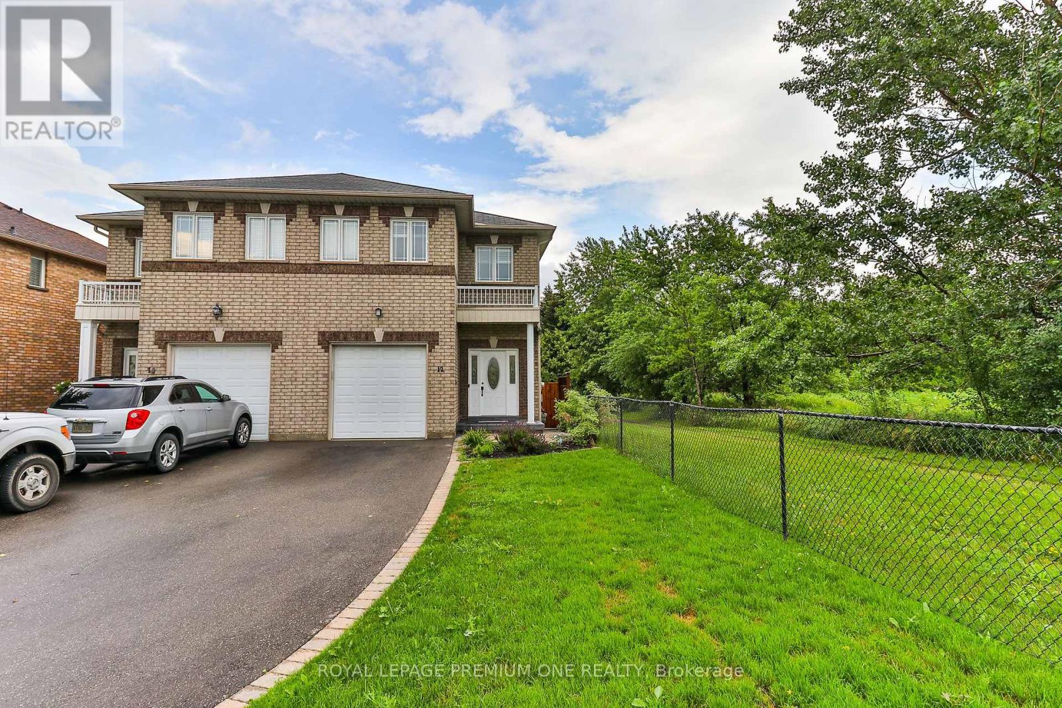12 Richelieu Court Caledon, Ontario L7E 2M3
$958,800
Welcome to the Best Area in the South Hill, Bolton East! Don't miss this opportunity to own this gorgeous custom built semi-detached home on a quiet, family-friendly court surrounded by large detached homes. You will love it as soon as you open the front door. This updated 3 bedroom, 4 bath house comes fully equipped with porcelain floor entrance, access to an oversize garage with plenty of storage space, updated powder room, soaring 9 foot ceilings and welcoming open floor plan. A beautifully renovated custom kitchen featuring quartz counters, modern backsplash, ceiling height custom cabinets, premium stainless steel appliances, gas stove and more. Bright and airy, with smooth ceilings and potlights throughout, this house says "move right in" with no wasted space anywhere! Beautiful flow with continuous hardwood floors from the main to the 2nd floor. Walk out to the private backyard deck to enjoy your BBQ Gas Hookup and summer entertaining on your private patio. The 2nd floor enjoys 3 bedrooms and 2 full baths. The primary bedroom is huge with a renovated custom 4-pc ensuite with separate stand up shower and soaker tub as well as a large walk-in closet with built-in organizers. The finished basement offers amazing extra space as a recreation room or additional bedroom well laid out with a closet, 3-piece bathroom, and potlights throughout. The huge above grade window offers plenty of natural sunlight, fresh air and a full view of the backyard. This home also includes a convenient Cold/Cantina Room in basement. Top it off with a fully landscaped property front to back so you can enjoy every aspect of your outdoor space. From the long driveway and extra-deep garage to the stone walk-ways and backyard patio fully fenced for your comfort. Plus there are no rear neighbours for added privacy as well. There's nothing to do but move in! Roof (24) (id:61852)
Property Details
| MLS® Number | W12015590 |
| Property Type | Single Family |
| Community Name | Bolton East |
| AmenitiesNearBy | Park, Public Transit, Place Of Worship, Schools |
| Features | Cul-de-sac |
| ParkingSpaceTotal | 5 |
Building
| BathroomTotal | 4 |
| BedroomsAboveGround | 3 |
| BedroomsTotal | 3 |
| Age | 16 To 30 Years |
| Appliances | Garage Door Opener Remote(s), Water Heater, Water Softener, Central Vacuum, Dishwasher, Dryer, Garage Door Opener, Hood Fan, Stove, Washer, Window Coverings, Refrigerator |
| BasementDevelopment | Finished |
| BasementType | N/a (finished) |
| ConstructionStyleAttachment | Semi-detached |
| CoolingType | Central Air Conditioning |
| ExteriorFinish | Brick |
| FlooringType | Porcelain Tile, Hardwood, Laminate, Ceramic |
| FoundationType | Poured Concrete |
| HalfBathTotal | 1 |
| HeatingFuel | Natural Gas |
| HeatingType | Forced Air |
| StoriesTotal | 2 |
| SizeInterior | 1499.9875 - 1999.983 Sqft |
| Type | House |
| UtilityWater | Municipal Water |
Parking
| Attached Garage | |
| Garage |
Land
| Acreage | No |
| FenceType | Fenced Yard |
| LandAmenities | Park, Public Transit, Place Of Worship, Schools |
| Sewer | Sanitary Sewer |
| SizeDepth | 138 Ft |
| SizeFrontage | 33 Ft ,7 In |
| SizeIrregular | 33.6 X 138 Ft ; Irreg |
| SizeTotalText | 33.6 X 138 Ft ; Irreg |
Rooms
| Level | Type | Length | Width | Dimensions |
|---|---|---|---|---|
| Lower Level | Recreational, Games Room | 3.56 m | 5.77 m | 3.56 m x 5.77 m |
| Lower Level | Laundry Room | 1.83 m | 1.96 m | 1.83 m x 1.96 m |
| Lower Level | Bathroom | 1.4 m | 2.18 m | 1.4 m x 2.18 m |
| Main Level | Foyer | 1.52 m | 2.13 m | 1.52 m x 2.13 m |
| Main Level | Kitchen | 2.77 m | 2.82 m | 2.77 m x 2.82 m |
| Main Level | Dining Room | 2.54 m | 4.11 m | 2.54 m x 4.11 m |
| Main Level | Living Room | 3.58 m | 3.57 m | 3.58 m x 3.57 m |
| Upper Level | Primary Bedroom | 4.24 m | 4.67 m | 4.24 m x 4.67 m |
| Upper Level | Bedroom 2 | 2.79 m | 2.97 m | 2.79 m x 2.97 m |
| Upper Level | Bedroom 3 | 2.87 m | 3 m | 2.87 m x 3 m |
https://www.realtor.ca/real-estate/28015704/12-richelieu-court-caledon-bolton-east-bolton-east
Interested?
Contact us for more information
Antonella Perri
Broker
595 Cityview Blvd Unit 3
Vaughan, Ontario L4H 3M7

