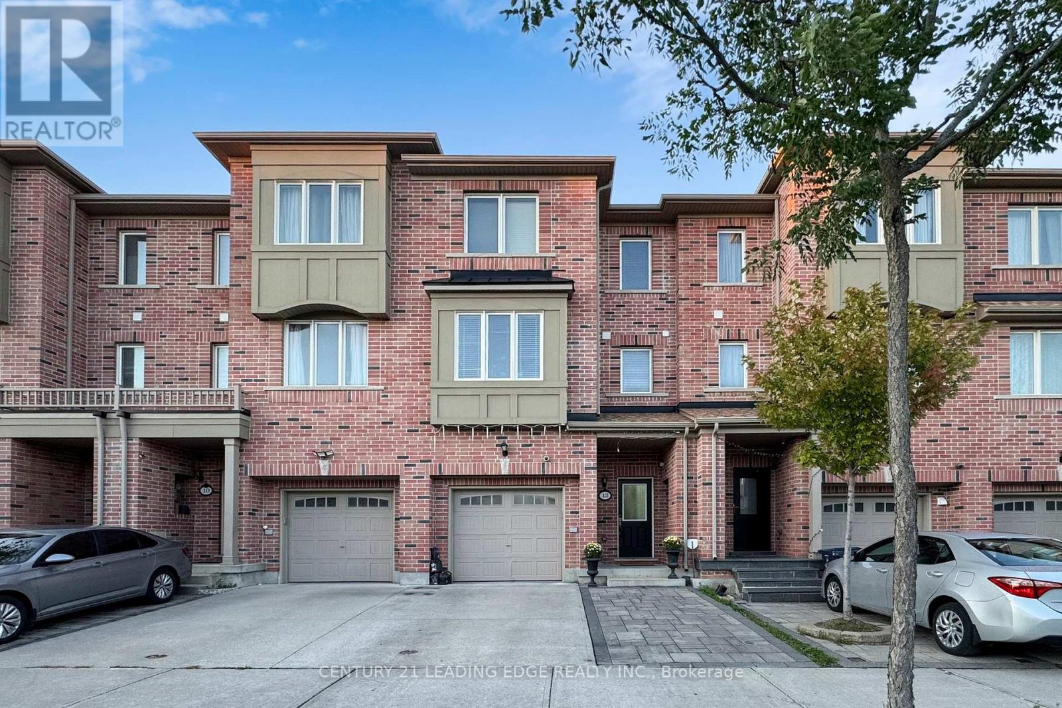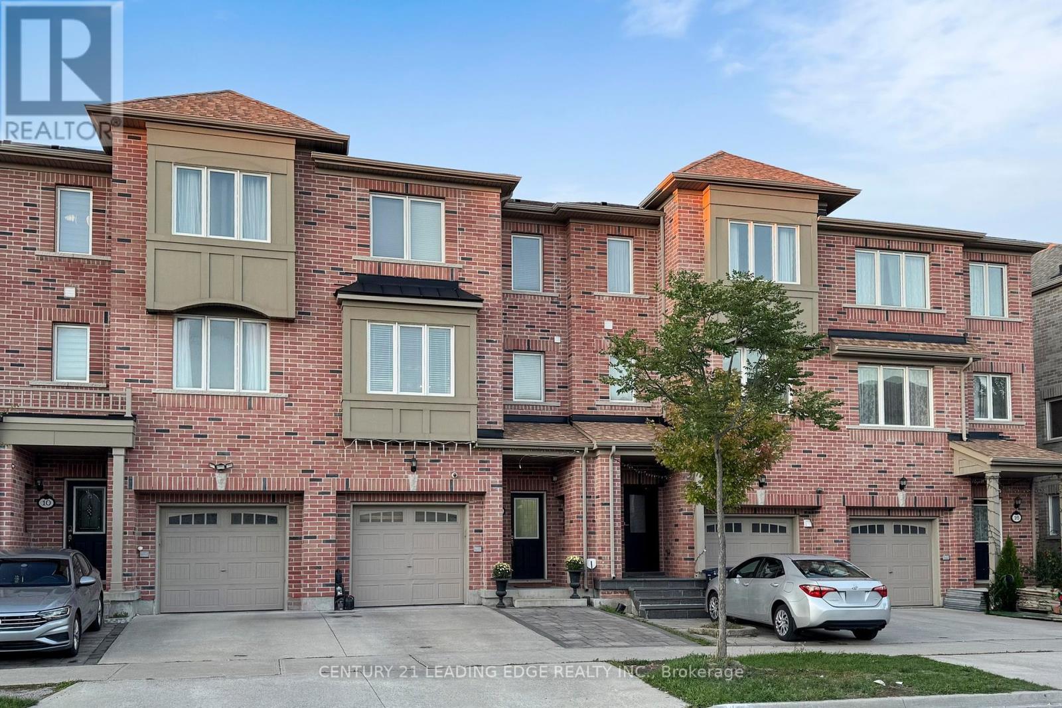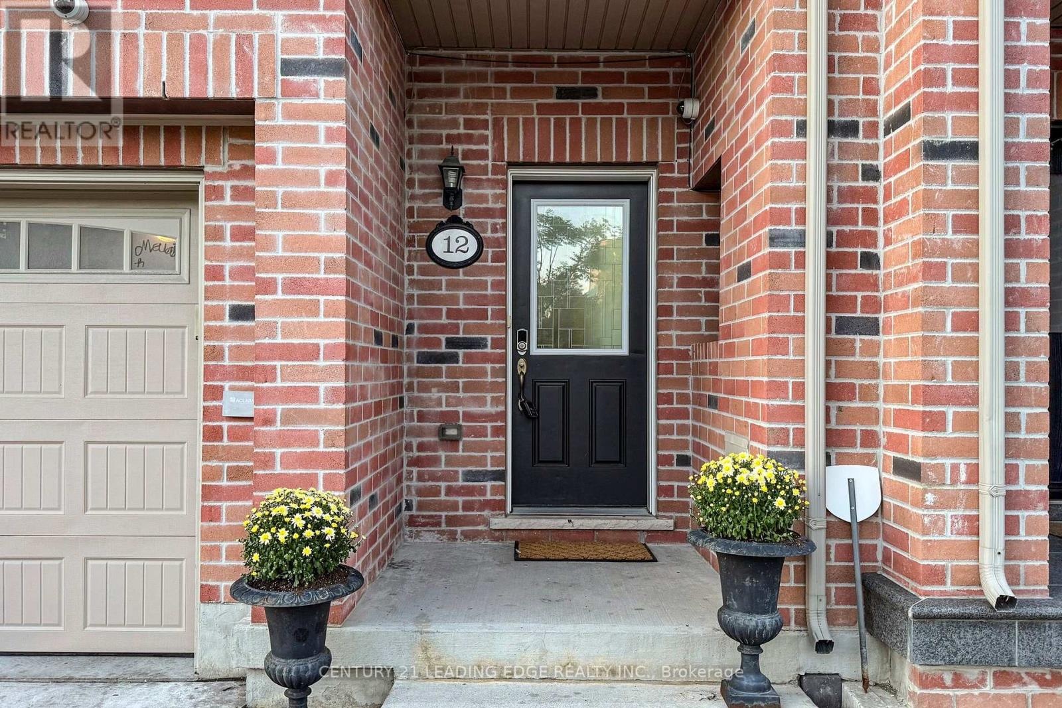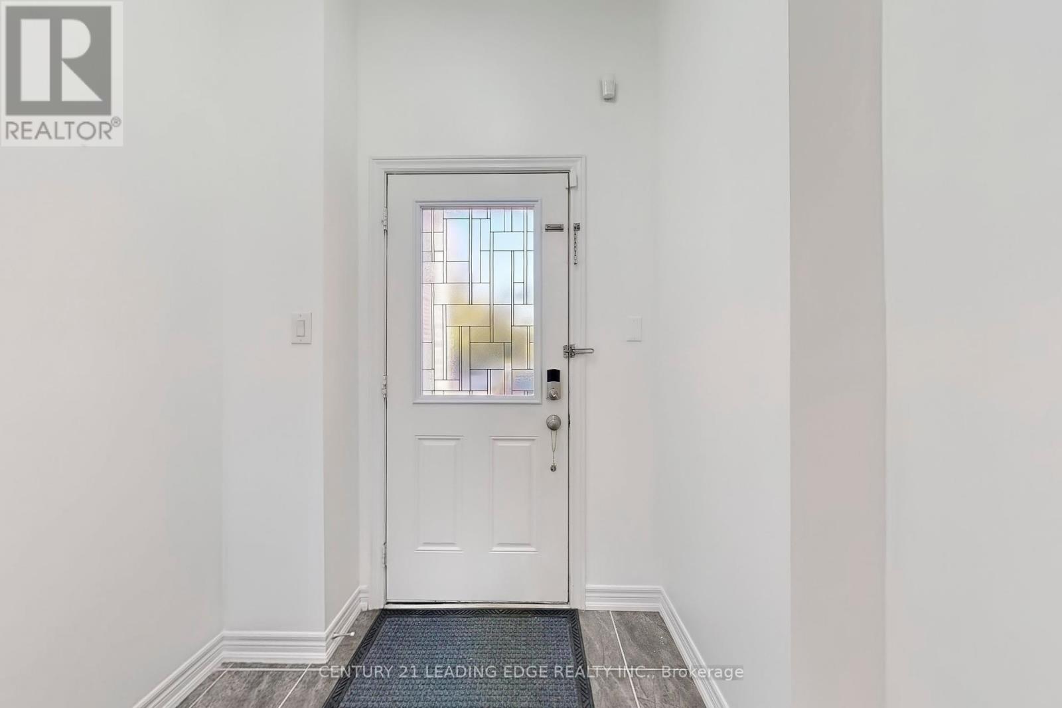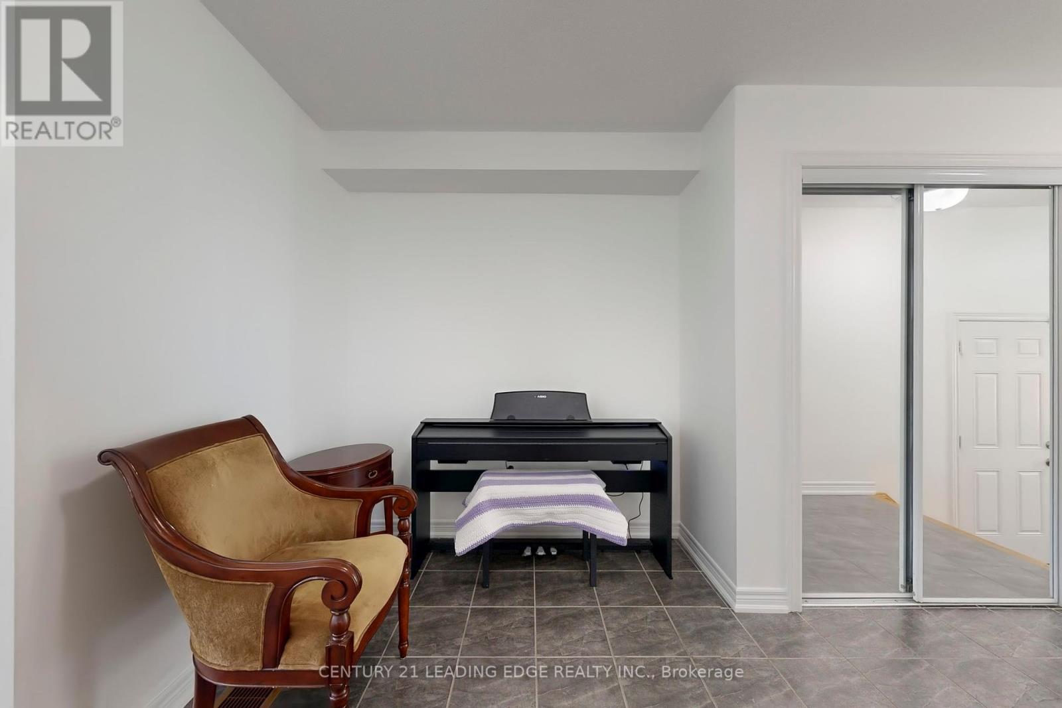12 Pringdale Gardens Circle Toronto, Ontario M1J 0B1
$899,888
Must be in your List ! This 4BR + 4W Well maintained , Stunning 3 Story Freehold Townhouse located at a very convenient location in Scarborough . Main features include - Freshly Painted , Hardwood Floors throughout , stainless steel appliances in the Kitchen , new pendant lights above center Island , Lots of windows , Open concept at 2nd floor which makes this house more spacious with lots of natural light , interlocking front and backyard , 3 parking spaces and much more . Steps to TTC , shopping Plaza , Schools, minutes to Hwy 401 and STC. Ground Floor Bedroom + Bathroom is a great feature of this house . Backyard is fully interlocked with high quality stone to enjoy in summers. (id:61852)
Open House
This property has open houses!
1:00 pm
Ends at:4:00 pm
2:00 pm
Ends at:4:00 pm
Property Details
| MLS® Number | E12370032 |
| Property Type | Single Family |
| Neigbourhood | Scarborough |
| Community Name | Eglinton East |
| EquipmentType | Water Heater |
| Features | Carpet Free |
| ParkingSpaceTotal | 3 |
| RentalEquipmentType | Water Heater |
Building
| BathroomTotal | 4 |
| BedroomsAboveGround | 4 |
| BedroomsTotal | 4 |
| Appliances | Dishwasher, Dryer, Stove, Washer, Window Coverings, Refrigerator |
| BasementType | Full |
| ConstructionStyleAttachment | Attached |
| CoolingType | Central Air Conditioning |
| ExteriorFinish | Brick |
| FlooringType | Hardwood, Ceramic |
| FoundationType | Concrete |
| HalfBathTotal | 1 |
| HeatingFuel | Natural Gas |
| HeatingType | Forced Air |
| StoriesTotal | 3 |
| SizeInterior | 2000 - 2500 Sqft |
| Type | Row / Townhouse |
| UtilityWater | Municipal Water |
Parking
| Garage |
Land
| Acreage | No |
| Sewer | Sanitary Sewer |
| SizeDepth | 87 Ft ,7 In |
| SizeFrontage | 19 Ft ,8 In |
| SizeIrregular | 19.7 X 87.6 Ft |
| SizeTotalText | 19.7 X 87.6 Ft |
Rooms
| Level | Type | Length | Width | Dimensions |
|---|---|---|---|---|
| Second Level | Living Room | 6.83 m | 3.96 m | 6.83 m x 3.96 m |
| Second Level | Dining Room | 4.6 m | 2.17 m | 4.6 m x 2.17 m |
| Second Level | Kitchen | 3.36 m | 3.97 m | 3.36 m x 3.97 m |
| Second Level | Eating Area | 2.56 m | 3.08 m | 2.56 m x 3.08 m |
| Third Level | Primary Bedroom | 4.3 m | 4.2 m | 4.3 m x 4.2 m |
| Third Level | Bedroom 2 | 4.51 m | 2.87 m | 4.51 m x 2.87 m |
| Third Level | Bedroom 3 | 2.92 m | 2.87 m | 2.92 m x 2.87 m |
| Ground Level | Bedroom 4 | 3.36 m | 2.9 m | 3.36 m x 2.9 m |
Interested?
Contact us for more information
Rakesh Taak
Broker
408 Dundas St West
Whitby, Ontario L1N 2M7
