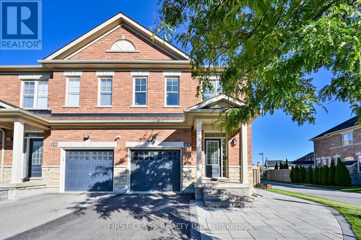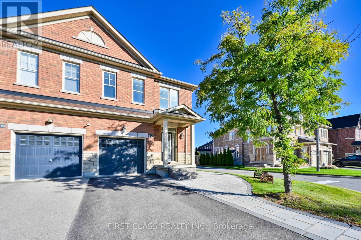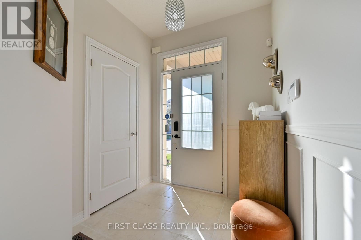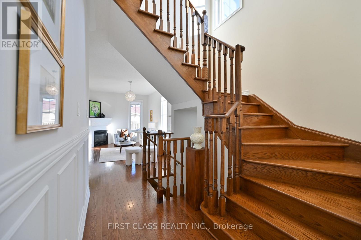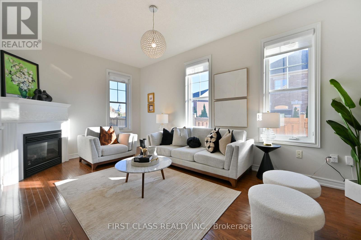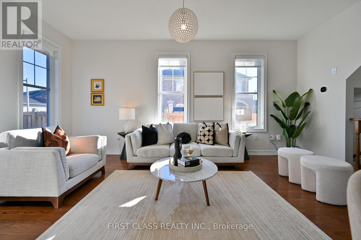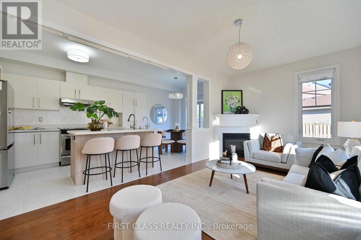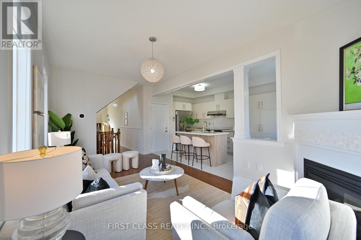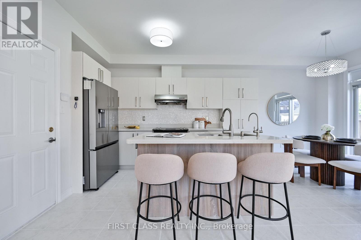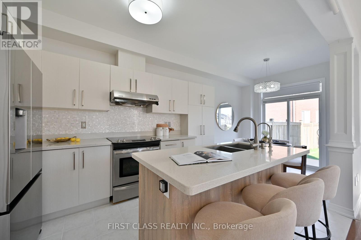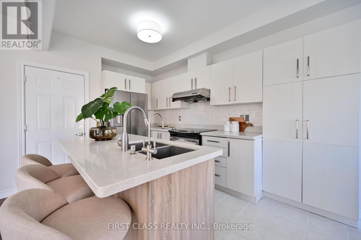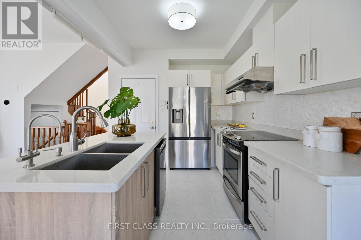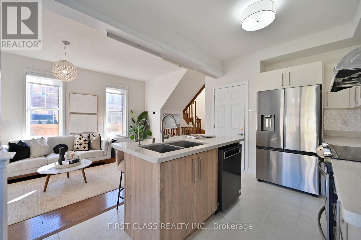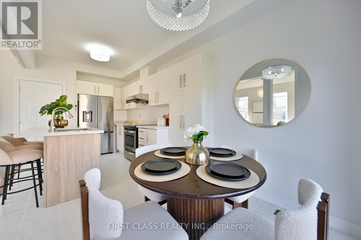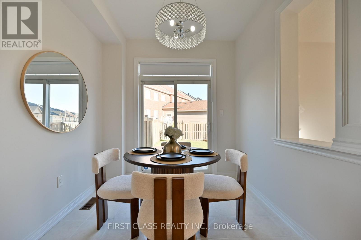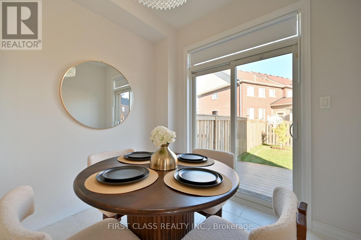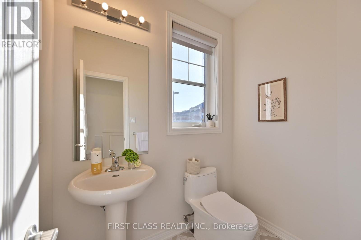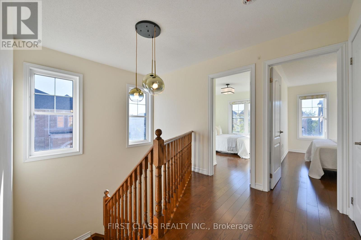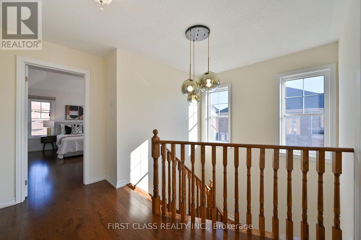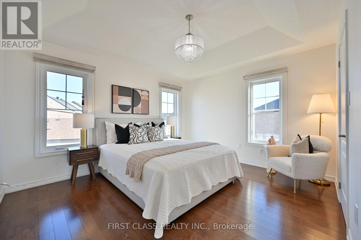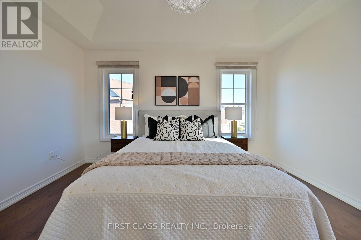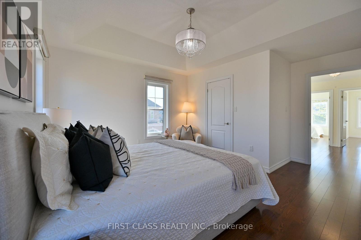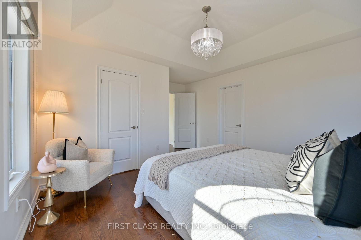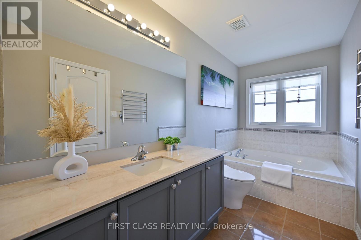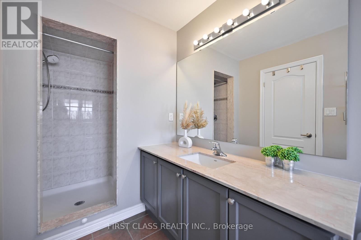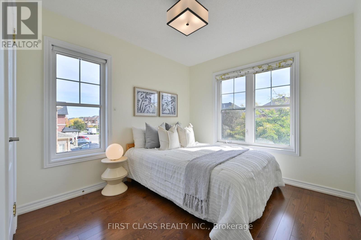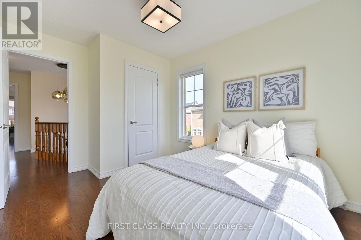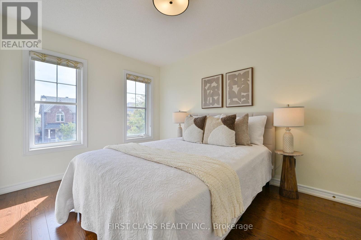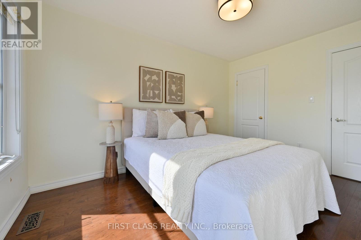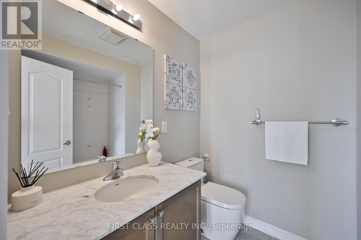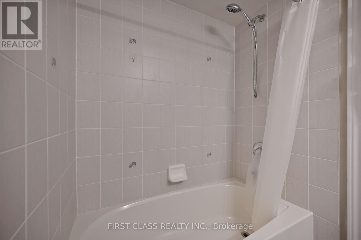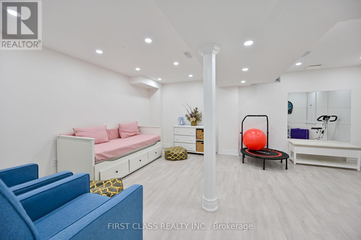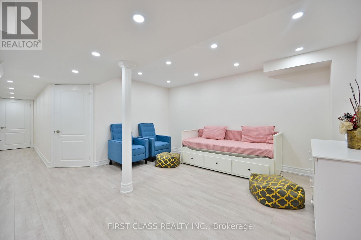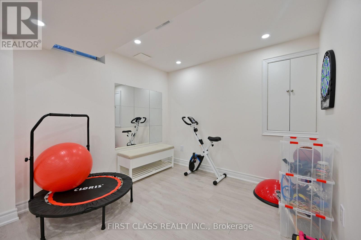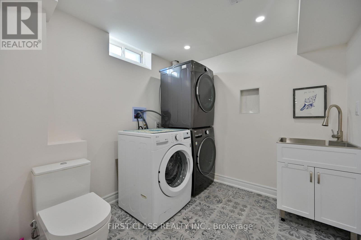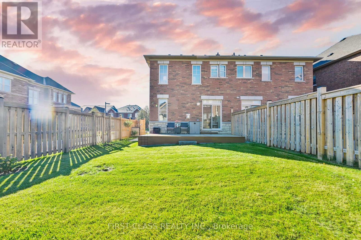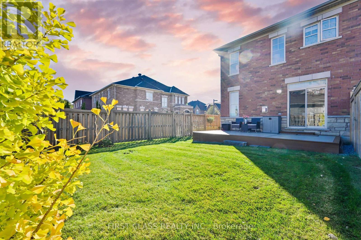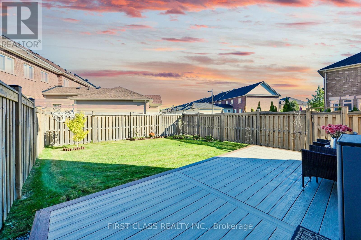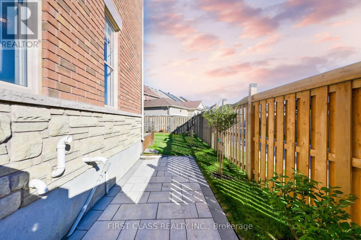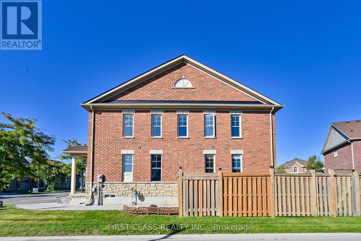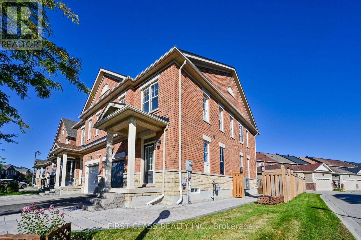12 Princess Diana Drive Markham, Ontario L6C 0G7
$1,298,000
Sun-Filled 3-Bedroom Semi on a Premium Corner Lot in Cathedraltown! Rare 32ft wide south-facing corner lot with no sidewalk, offering unmatched curb appeal and abundant natural light in every room. Featuring 9 ft ceilings, oversized windows, an inviting eat-in kitchen, and a spacious primary suite with walk-in closets plus 4-pc ensuite. Numerous upgrades include Beacon Hill stone interlock and newer roof (2023), backyard deck (2024), modern appliances dishwasher (2022), washer/dryer (2022), A/C (2023), fridge (2025)hardwood 2nd floor (2022), finished basement, all new toilets (2022), curtains (2022), stylish light fixtures (2023), primary ensuite towel warmer, fresh paint, and a landscaped backyard ideal for gatherings. Walk to Starbucks, banks, Shoppers, Canadian Tire, and restaurants; top school zone: Nokiidaa PS & Richmond Green SS, with French Immersion at Sir Wilfrid Laurier PS, Bayview SS (IB), and St. Augustine Catholic High School. (id:61852)
Property Details
| MLS® Number | N12443817 |
| Property Type | Single Family |
| Community Name | Cathedraltown |
| AmenitiesNearBy | Park |
| EquipmentType | Water Heater |
| ParkingSpaceTotal | 3 |
| RentalEquipmentType | Water Heater |
Building
| BathroomTotal | 3 |
| BedroomsAboveGround | 3 |
| BedroomsTotal | 3 |
| Appliances | Dryer, Hood Fan, Stove, Washer, Refrigerator |
| BasementDevelopment | Finished |
| BasementType | N/a (finished) |
| ConstructionStyleAttachment | Semi-detached |
| CoolingType | Central Air Conditioning |
| ExteriorFinish | Brick, Stone |
| FireplacePresent | Yes |
| FlooringType | Hardwood, Ceramic |
| FoundationType | Unknown |
| HalfBathTotal | 1 |
| HeatingFuel | Natural Gas |
| HeatingType | Forced Air |
| StoriesTotal | 2 |
| SizeInterior | 1500 - 2000 Sqft |
| Type | House |
| UtilityWater | Municipal Water |
Parking
| Attached Garage | |
| Garage |
Land
| Acreage | No |
| LandAmenities | Park |
| Sewer | Sanitary Sewer |
| SizeDepth | 98 Ft ,6 In |
| SizeFrontage | 32 Ft |
| SizeIrregular | 32 X 98.5 Ft ; 98.52 X 21.35 X 13.92 X 88.76 X 32.70 Ft |
| SizeTotalText | 32 X 98.5 Ft ; 98.52 X 21.35 X 13.92 X 88.76 X 32.70 Ft |
Rooms
| Level | Type | Length | Width | Dimensions |
|---|---|---|---|---|
| Second Level | Primary Bedroom | 4.05 m | 4.88 m | 4.05 m x 4.88 m |
| Second Level | Bedroom 2 | 2.76 m | 2.74 m | 2.76 m x 2.74 m |
| Second Level | Bedroom 3 | 2.9 m | 3.89 m | 2.9 m x 3.89 m |
| Basement | Games Room | 5 m | 6 m | 5 m x 6 m |
| Main Level | Living Room | 3.05 m | 5.43 m | 3.05 m x 5.43 m |
| Main Level | Dining Room | 3.05 m | 5.43 m | 3.05 m x 5.43 m |
| Main Level | Kitchen | 2.74 m | 3.2 m | 2.74 m x 3.2 m |
| Main Level | Eating Area | 2.74 m | 2.9 m | 2.74 m x 2.9 m |
Interested?
Contact us for more information
Sharon Zhu
Salesperson
7481 Woodbine Ave #203
Markham, Ontario L3R 2W1
