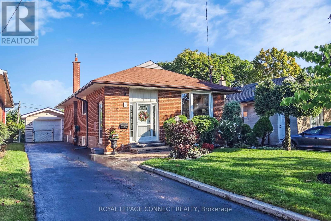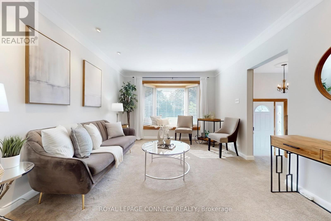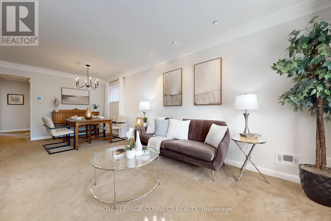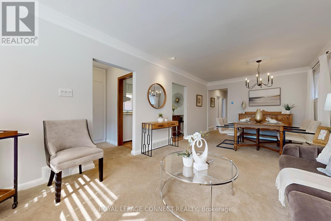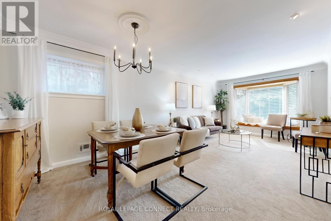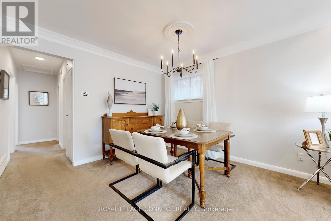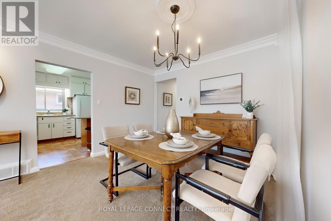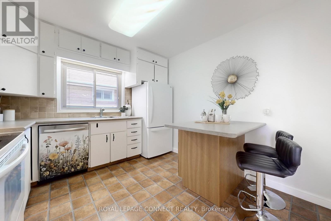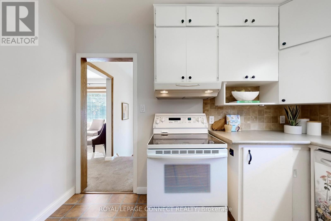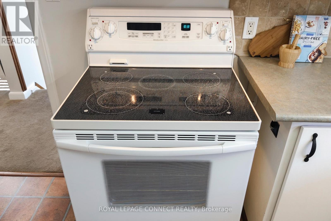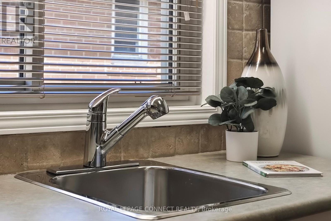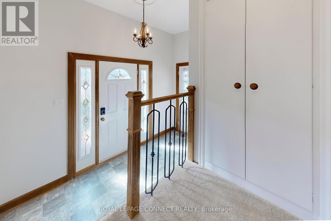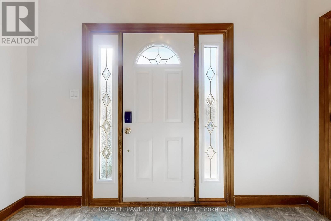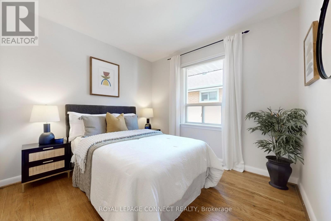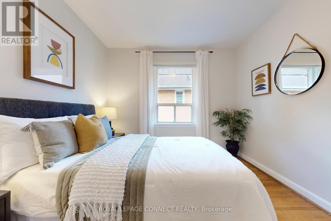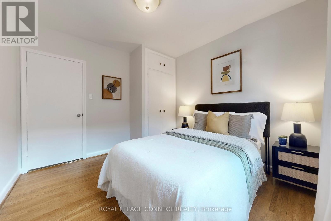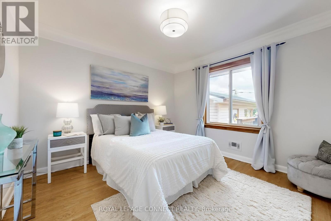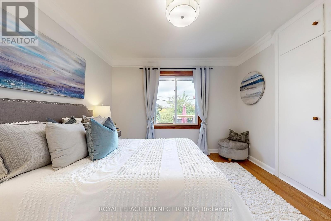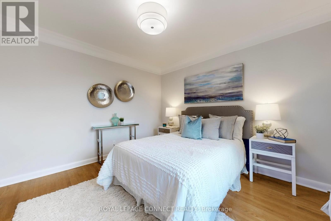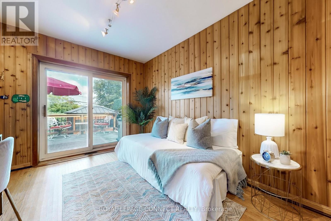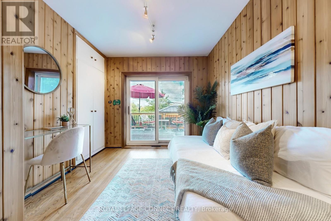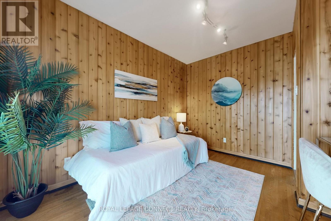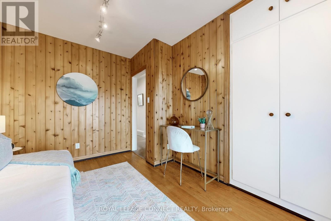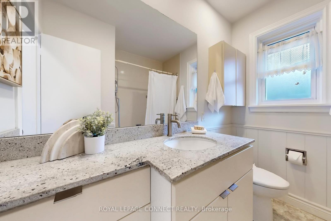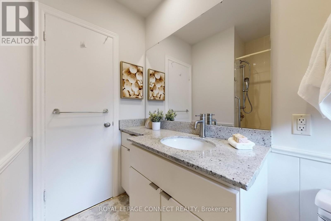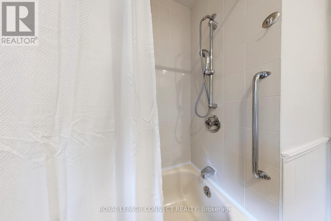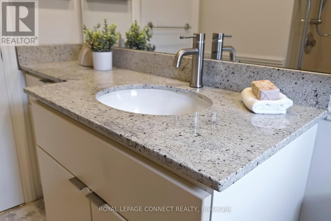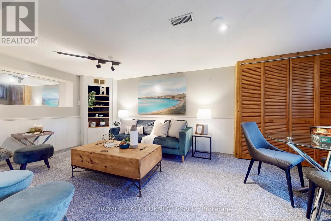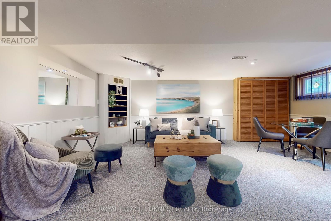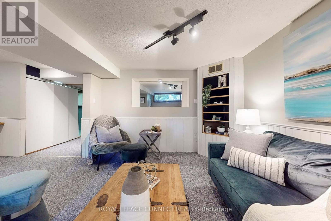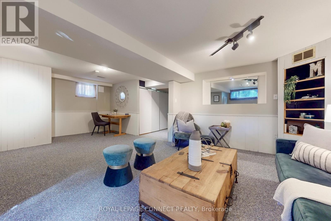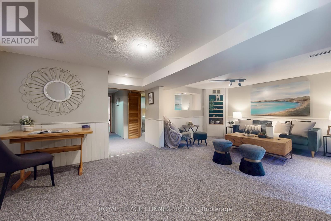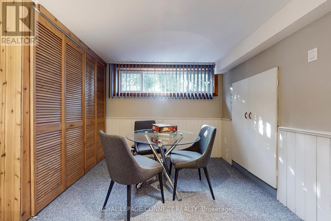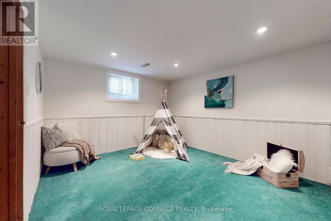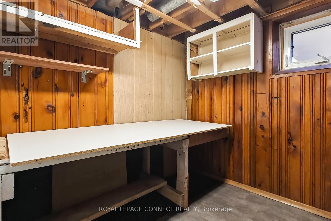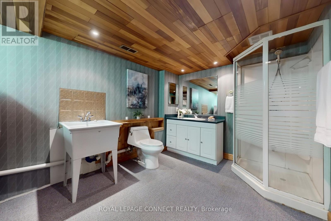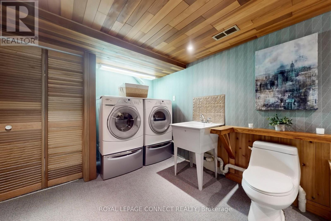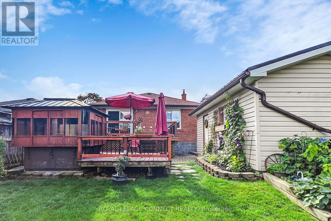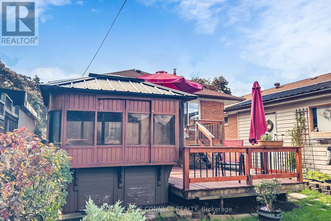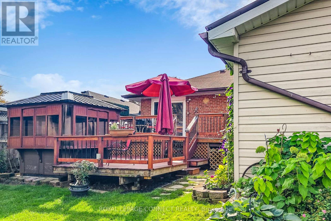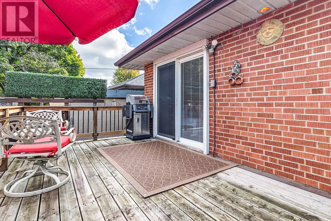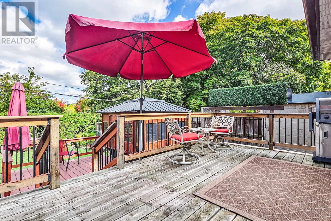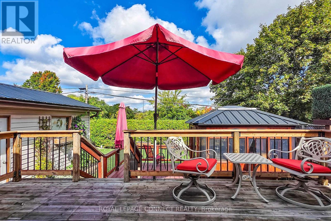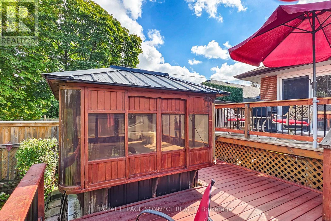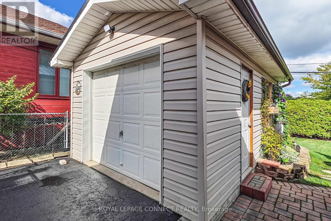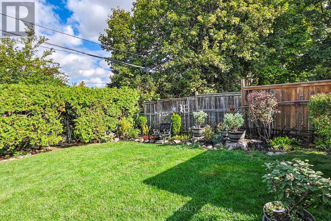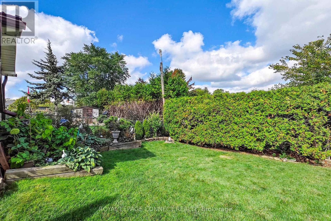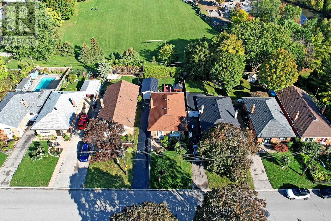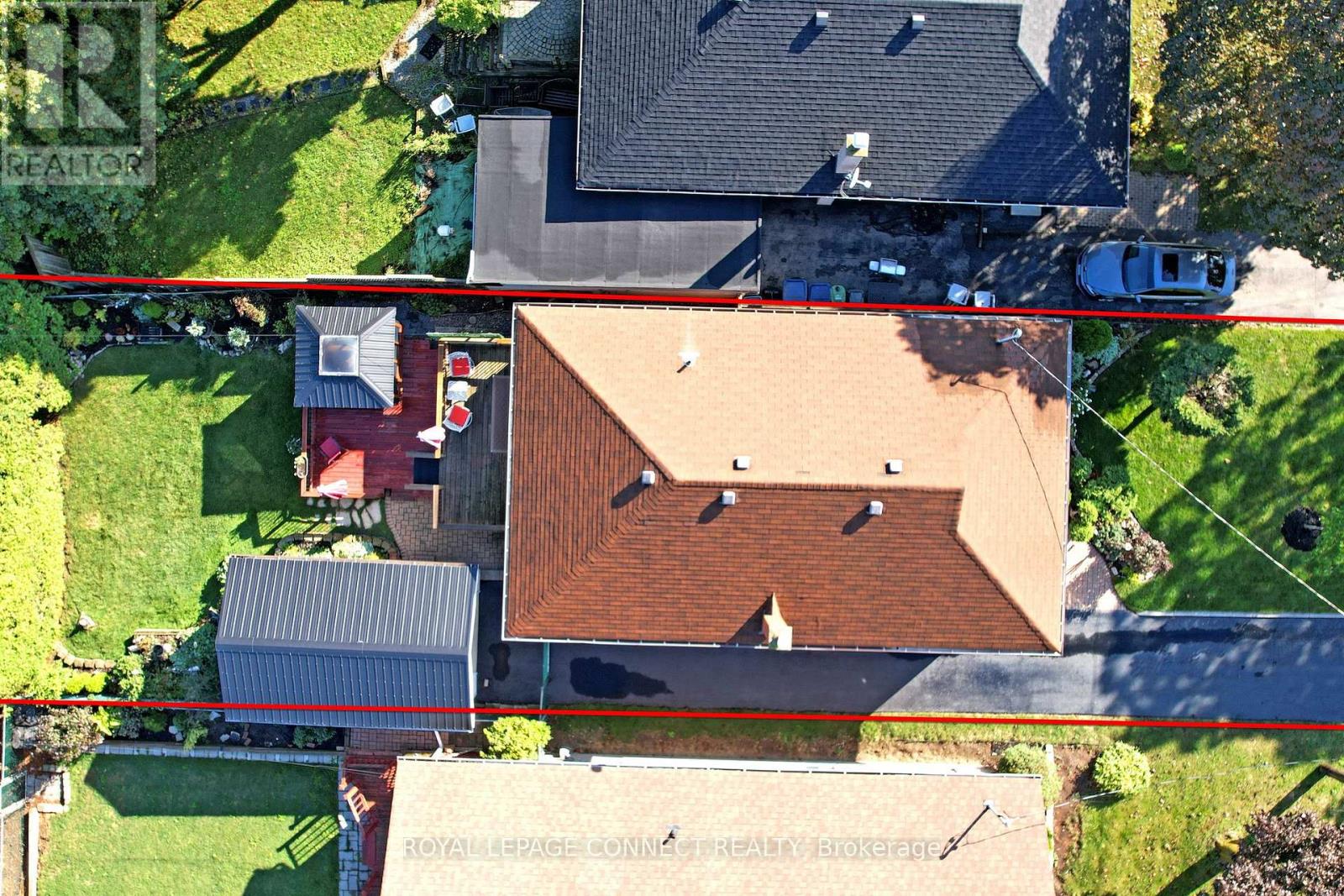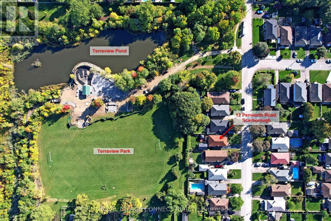4 Bedroom
2 Bathroom
700 - 1100 sqft
Bungalow
Central Air Conditioning
Forced Air
Landscaped
$939,900
Welcome to 12 Penworth Road! Lovingly cared for by the same family since 1965, this charming detached brick bungalow is tucked away in a family-friendly neighbourhood and offers a rare blend of comfort, functionality, and outdoor serenity.The main floor features three generous bedrooms, a bright eat-in kitchen, and sliding doors from one bedroom that lead to your private backyard oasis -- complete with a deck for al fresco dining, a hot tub, and lush manicured gardens. The fully fenced yard backs directly onto a park, providing unmatched privacy and green views. The finished basement with its own separate entrance adds versatility and future potential. It boasts a spacious recreation room (with room to add a kitchen), a three-piece bathroom combined with laundry, a bedroom, and a dedicated workshop perfect for hobbyists. Enjoy peace of mind with amazing updates throughout too many to list here (see attachments for full details). Location highlights: Backs onto a park, no rear neighbours, Steps to TTC - Bus stops at both ends of the street for convenience. Minutes to schools, shopping malls, major hwys and places of worship. This is more than a house, its a lifestyle. Move in and enjoy all that 12 Penworth Rd has to offer! (id:61852)
Property Details
|
MLS® Number
|
E12430275 |
|
Property Type
|
Single Family |
|
Neigbourhood
|
Scarborough |
|
Community Name
|
Wexford-Maryvale |
|
AmenitiesNearBy
|
Golf Nearby, Hospital, Park, Place Of Worship, Public Transit |
|
Features
|
Lighting |
|
ParkingSpaceTotal
|
5 |
|
Structure
|
Deck |
Building
|
BathroomTotal
|
2 |
|
BedroomsAboveGround
|
3 |
|
BedroomsBelowGround
|
1 |
|
BedroomsTotal
|
4 |
|
Appliances
|
Hot Tub, Water Heater, Blinds, Dishwasher, Dryer, Freezer, Stove, Washer, Refrigerator |
|
ArchitecturalStyle
|
Bungalow |
|
BasementFeatures
|
Separate Entrance |
|
BasementType
|
N/a |
|
ConstructionStyleAttachment
|
Detached |
|
CoolingType
|
Central Air Conditioning |
|
ExteriorFinish
|
Brick |
|
FireProtection
|
Smoke Detectors |
|
FlooringType
|
Carpeted, Linoleum, Hardwood |
|
FoundationType
|
Block |
|
HeatingFuel
|
Natural Gas |
|
HeatingType
|
Forced Air |
|
StoriesTotal
|
1 |
|
SizeInterior
|
700 - 1100 Sqft |
|
Type
|
House |
|
UtilityWater
|
Municipal Water |
Parking
Land
|
Acreage
|
No |
|
FenceType
|
Fenced Yard |
|
LandAmenities
|
Golf Nearby, Hospital, Park, Place Of Worship, Public Transit |
|
LandscapeFeatures
|
Landscaped |
|
Sewer
|
Sanitary Sewer |
|
SizeDepth
|
125 Ft |
|
SizeFrontage
|
40 Ft |
|
SizeIrregular
|
40 X 125 Ft |
|
SizeTotalText
|
40 X 125 Ft |
|
ZoningDescription
|
Residential |
Rooms
| Level |
Type |
Length |
Width |
Dimensions |
|
Basement |
Recreational, Games Room |
6.04 m |
6.79 m |
6.04 m x 6.79 m |
|
Basement |
Bedroom 4 |
3.18 m |
4.25 m |
3.18 m x 4.25 m |
|
Basement |
Workshop |
3.35 m |
2.49 m |
3.35 m x 2.49 m |
|
Main Level |
Living Room |
4.88 m |
3.43 m |
4.88 m x 3.43 m |
|
Main Level |
Dining Room |
2.66 m |
3.43 m |
2.66 m x 3.43 m |
|
Main Level |
Kitchen |
3.37 m |
3.17 m |
3.37 m x 3.17 m |
|
Main Level |
Primary Bedroom |
3.45 m |
3.39 m |
3.45 m x 3.39 m |
|
Main Level |
Bedroom 2 |
3.53 m |
2.78 m |
3.53 m x 2.78 m |
|
Main Level |
Bedroom 3 |
3.38 m |
3.03 m |
3.38 m x 3.03 m |
Utilities
|
Electricity
|
Installed |
|
Sewer
|
Installed |
https://www.realtor.ca/real-estate/28920452/12-penworth-road-toronto-wexford-maryvale-wexford-maryvale
