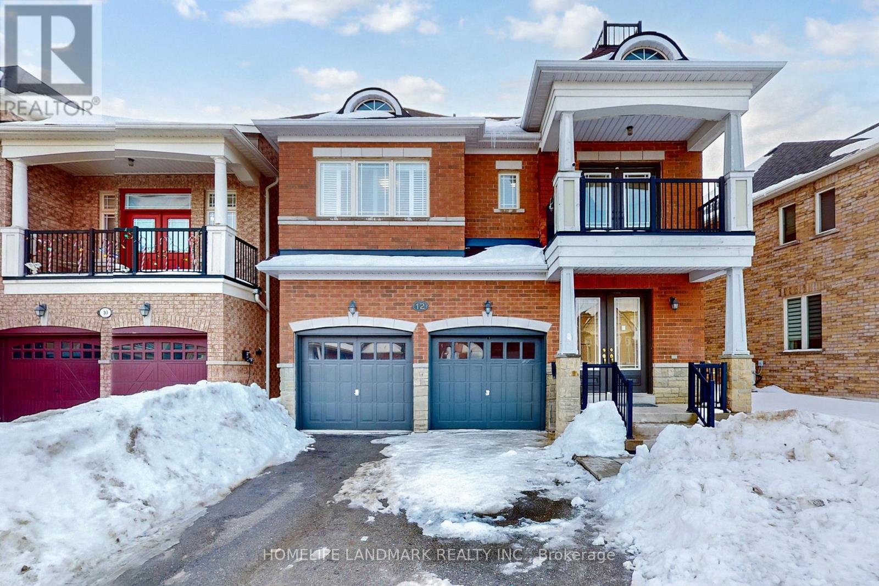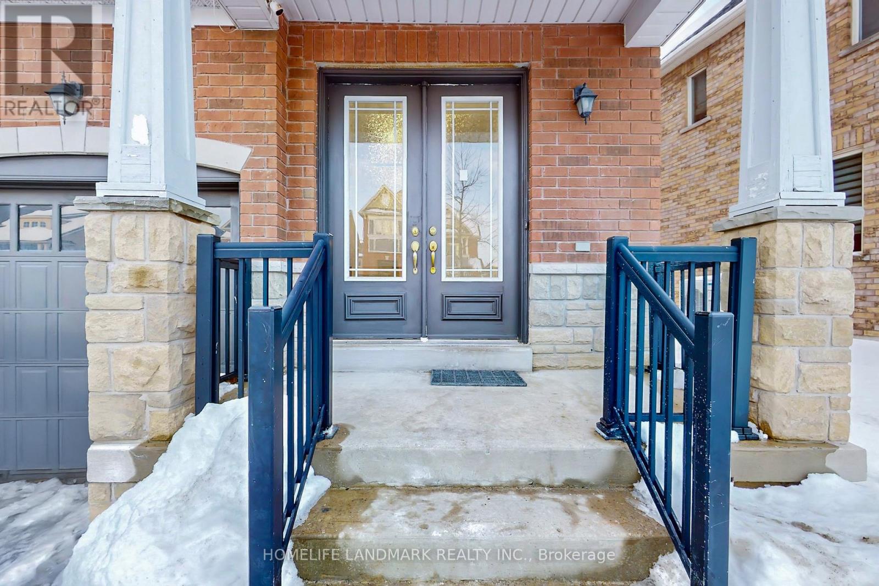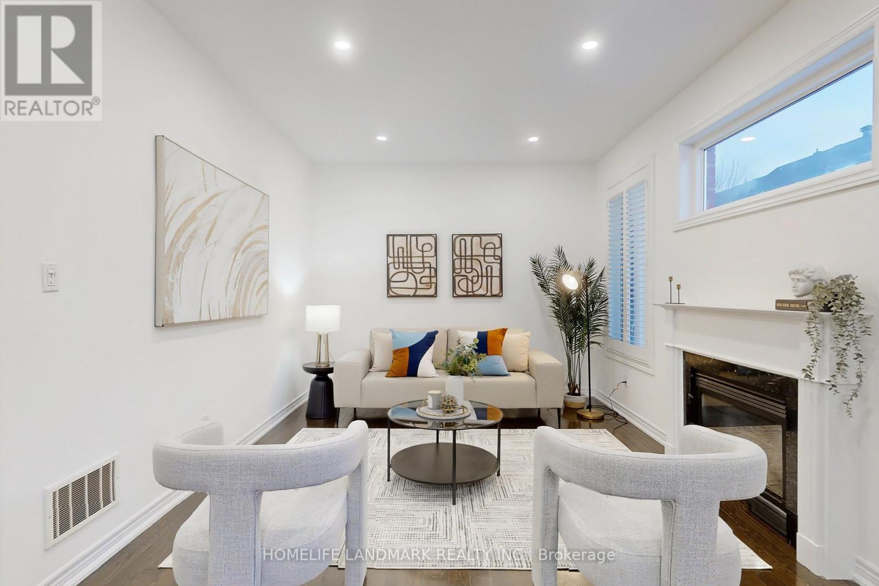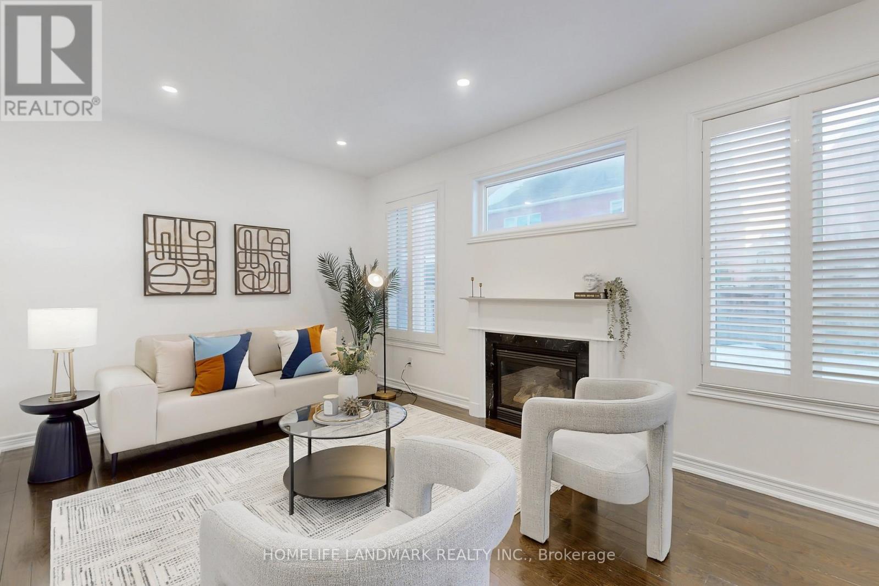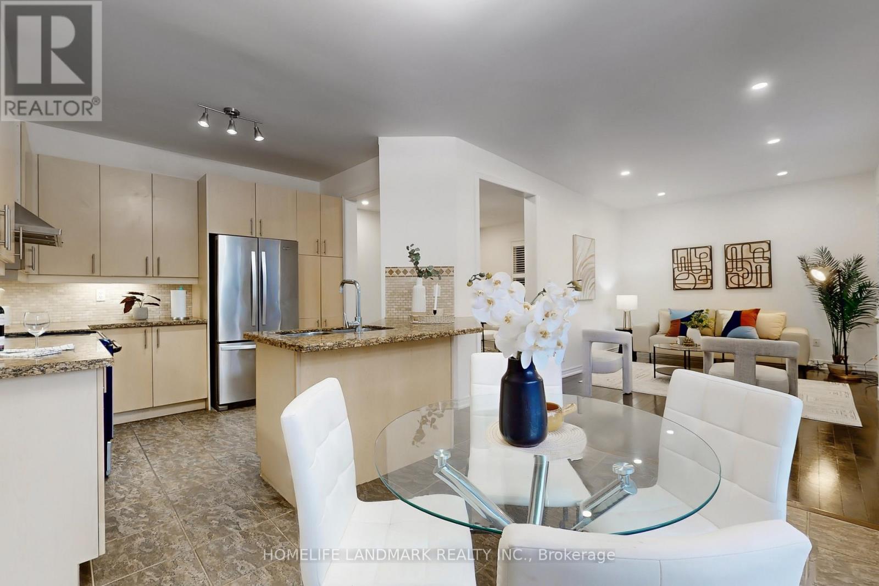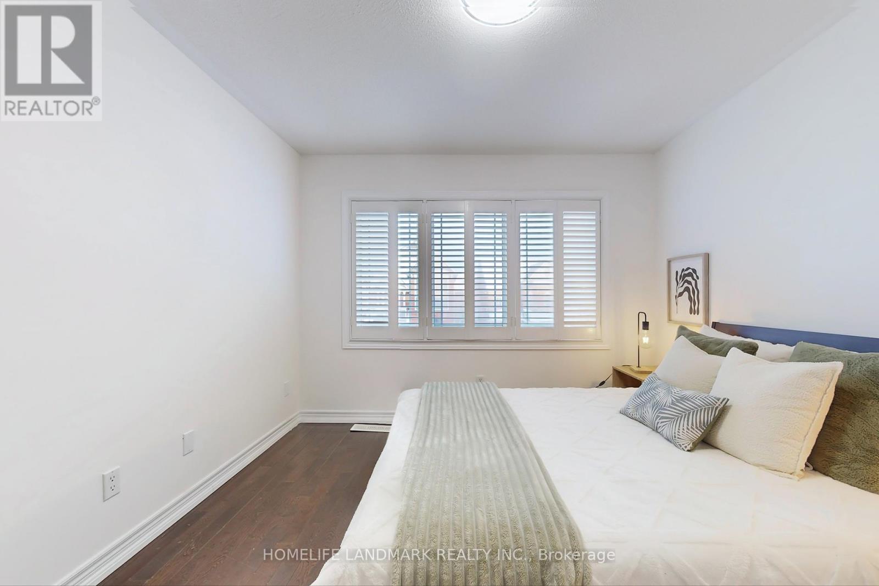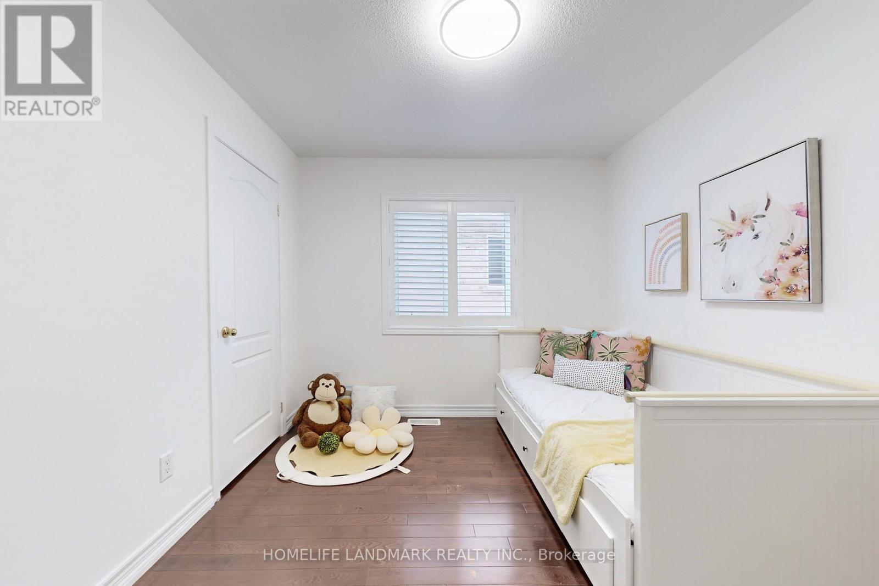12 Parsell Street Richmond Hill, Ontario L4E 0C7
$1,188,000
Welcome To This Beautifully Maintained Detached Home Nestled In Jefferson, The Heart Of Richmond Hill. This Spacious And Sun-Filled Residence Features 5 Bedrooms And 4 Bathrooms, Offering a Functional Layout With 2889 Sqft, Ideal For Families. No Sidewalk, Double Garage And Large Driveway Could Park Up To 6 Cars. Potlights Throughout On Ground And Third Floor. Hardwood Floor Throughout. Spacious Bright Loft Design On The Third Floor. Ground Floor Features A Functional Open-Concept Design, Modern Kitchen Equipped With S/S Applicances, Granite Countertops And Ample Storage Space. Large Windows In Living Area, Creating a Warm And Inviting Atmosphere. Primary Bedroom Includes 4Pc Ensuite and Walk-In Closet. Additional Bedrooms Are Well-Sized With Plenty Of Natural Light. Step Outside To a Beautifully Landscaped Backyard, Perfect For Outdoor Gatherings. Minutes From Top-Rated Schools, Parks, Shopping Centers, Restaurants, And Major Highways. Don't Miss This Fantastic Opportunity To Own a Charming Home In One Of Richmond Hill's Most Desirable Areas! (id:61852)
Property Details
| MLS® Number | N12056379 |
| Property Type | Single Family |
| Neigbourhood | Jefferson |
| Community Name | Jefferson |
| ParkingSpaceTotal | 6 |
Building
| BathroomTotal | 4 |
| BedroomsAboveGround | 5 |
| BedroomsTotal | 5 |
| Appliances | Dishwasher, Dryer, Hood Fan, Stove, Washer, Window Coverings, Refrigerator |
| BasementDevelopment | Unfinished |
| BasementType | Full (unfinished) |
| ConstructionStyleAttachment | Detached |
| CoolingType | Central Air Conditioning |
| ExteriorFinish | Brick |
| FireplacePresent | Yes |
| FlooringType | Hardwood, Ceramic |
| FoundationType | Unknown |
| HalfBathTotal | 1 |
| HeatingFuel | Natural Gas |
| HeatingType | Forced Air |
| StoriesTotal | 2 |
| Type | House |
| UtilityWater | Municipal Water |
Parking
| Garage |
Land
| Acreage | No |
| Sewer | Sanitary Sewer |
| SizeDepth | 88 Ft ,6 In |
| SizeFrontage | 36 Ft ,1 In |
| SizeIrregular | 36.09 X 88.58 Ft |
| SizeTotalText | 36.09 X 88.58 Ft |
Rooms
| Level | Type | Length | Width | Dimensions |
|---|---|---|---|---|
| Second Level | Primary Bedroom | 5.05 m | 3.28 m | 5.05 m x 3.28 m |
| Second Level | Bedroom 2 | 3.3 m | 2.9 m | 3.3 m x 2.9 m |
| Second Level | Bedroom 3 | 3.23 m | 3 m | 3.23 m x 3 m |
| Second Level | Bedroom 4 | 3.45 m | 3.33 m | 3.45 m x 3.33 m |
| Third Level | Bedroom 5 | 3.61 m | 3.35 m | 3.61 m x 3.35 m |
| Third Level | Loft | 5.23 m | 4.11 m | 5.23 m x 4.11 m |
| Ground Level | Dining Room | 4.6 m | 3.4 m | 4.6 m x 3.4 m |
| Ground Level | Family Room | 5.11 m | 3.28 m | 5.11 m x 3.28 m |
| Ground Level | Kitchen | 3.3 m | 3.15 m | 3.3 m x 3.15 m |
| Ground Level | Eating Area | 3.33 m | 2.67 m | 3.33 m x 2.67 m |
https://www.realtor.ca/real-estate/28107427/12-parsell-street-richmond-hill-jefferson-jefferson
Interested?
Contact us for more information
Mark Xiao
Salesperson
7240 Woodbine Ave Unit 103
Markham, Ontario L3R 1A4
Vicky Zhou
Broker
7240 Woodbine Ave Unit 103
Markham, Ontario L3R 1A4
