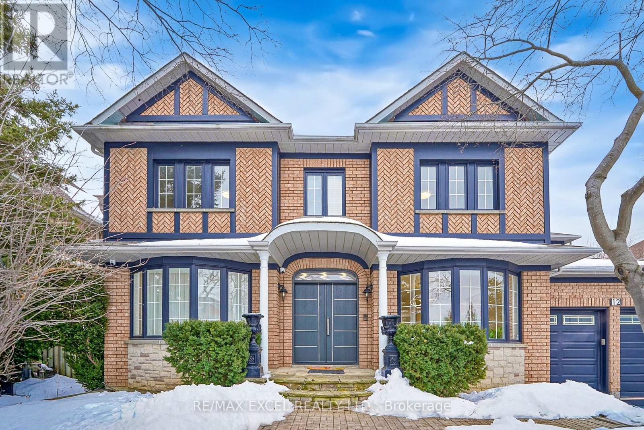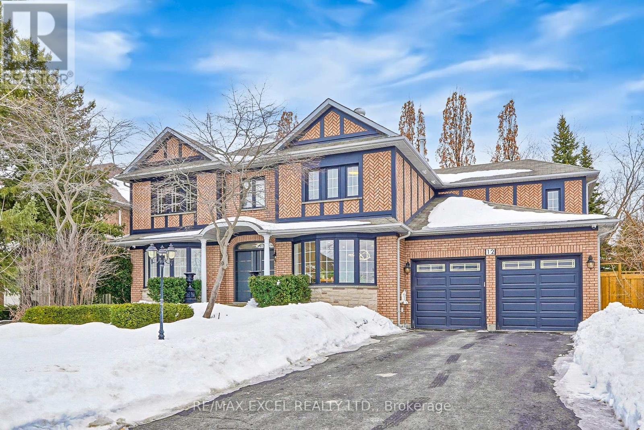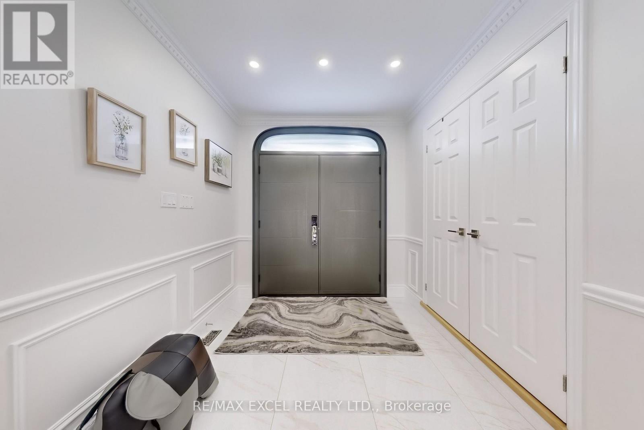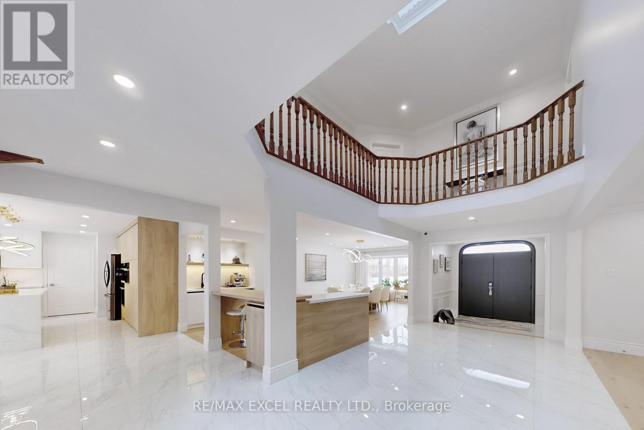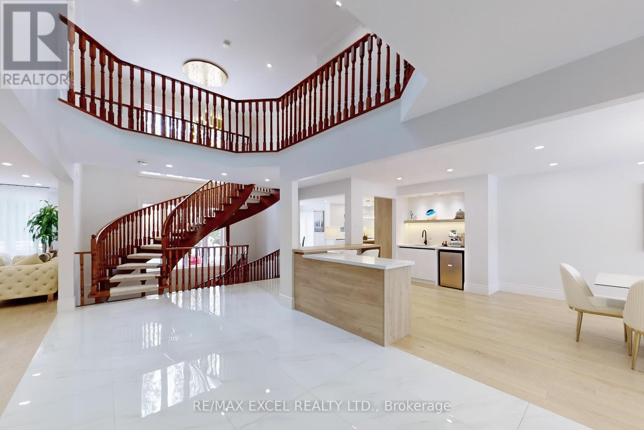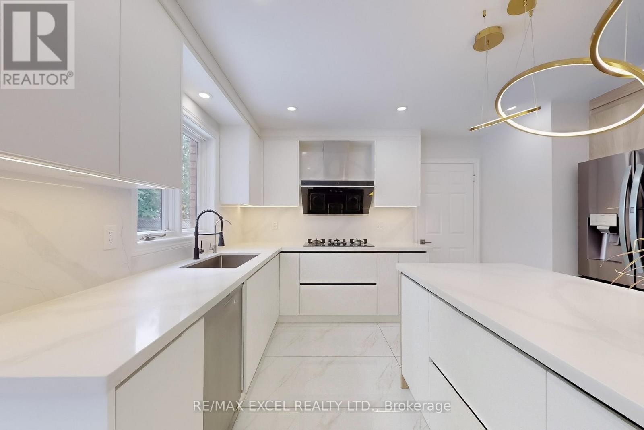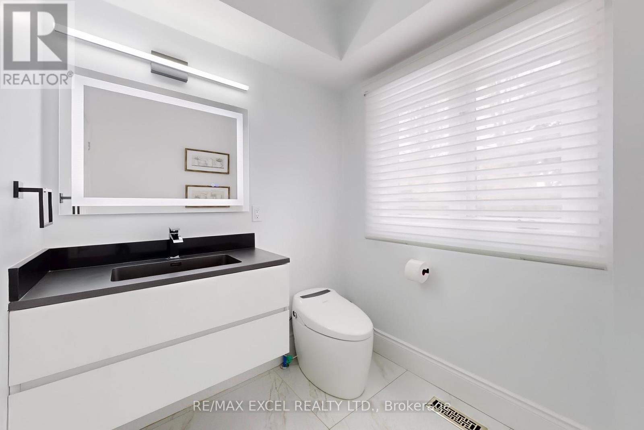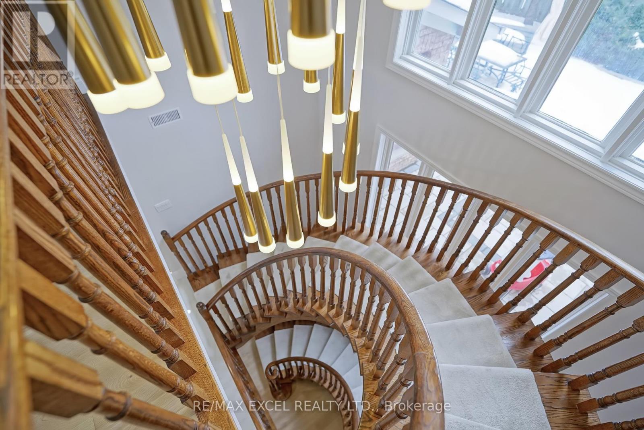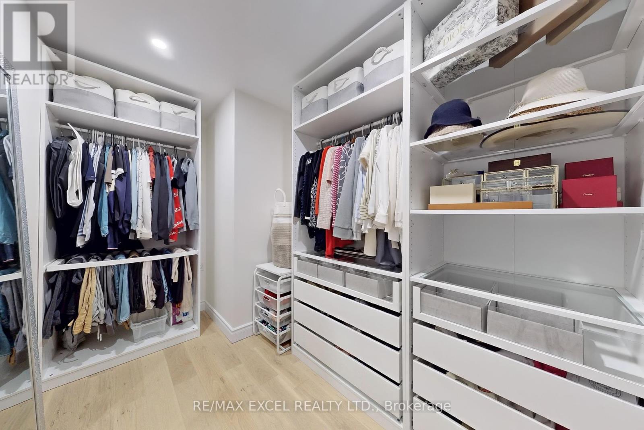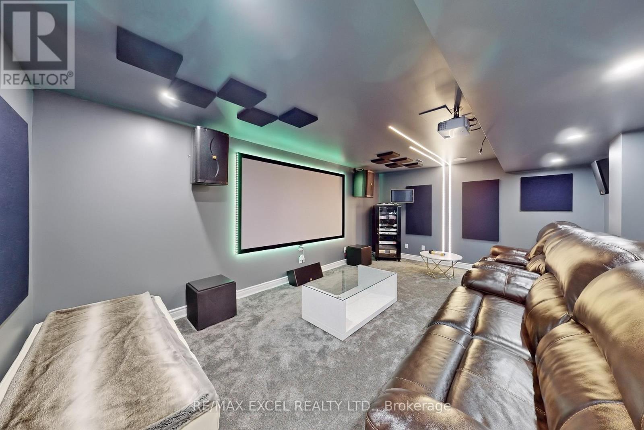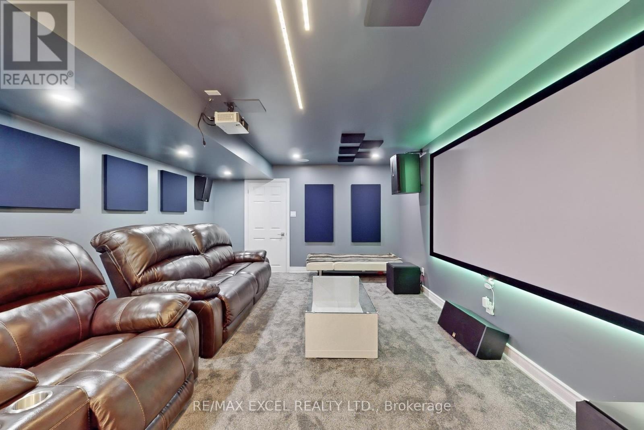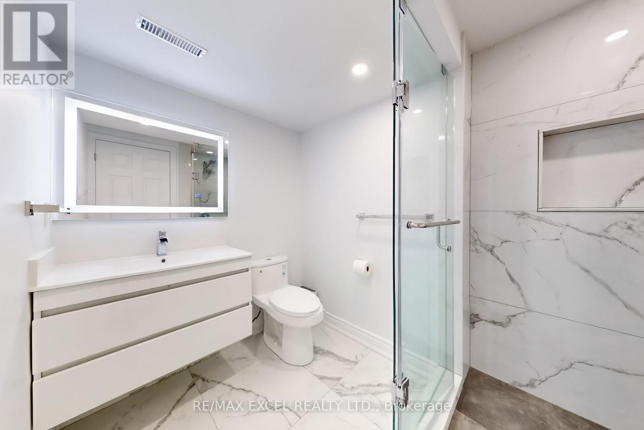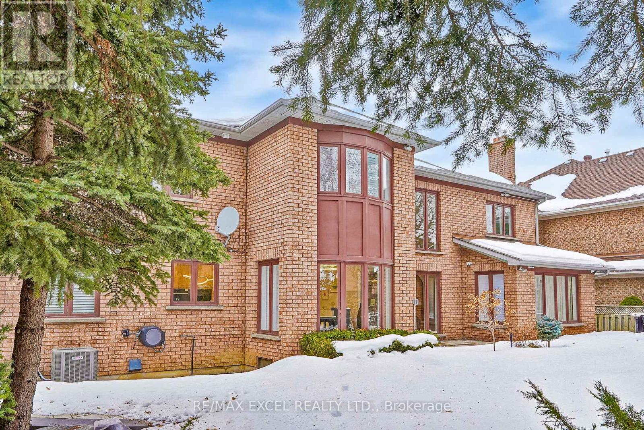12 Moses Crescent Markham, Ontario L6C 1S5
$2,997,000
This stunning home was completely renovated in 2022, offering a perfect blend of modern luxury and convenience. With a fully renovated backyard, professional-grade appliances, and a home filled with high-tech features, this is a one-of-a-kind property in a desirable neighborhood. Highlights include a professional cinema and KTV room, intelligent home systems, and 4 luxurious Ensuite bedrooms, along with smart electric curtains. This home is designed for those who appreciate style, comfort, and technology. The basement has been finished and includes a separate entrance staircase, additional bedroom and bathroom, and a kitchen. The entire house is fitted with water softening systems and a tankless water heater. The house enjoys a prime location, just minutes away from highway 404 and 407, surrounded by shopping malls, supermarkets, and restaurants, and within the district of a top-ranked high school. (id:61852)
Property Details
| MLS® Number | N12010219 |
| Property Type | Single Family |
| Community Name | Cachet |
| AmenitiesNearBy | Park, Public Transit, Schools |
| CommunityFeatures | Community Centre |
| Features | Carpet Free |
| ParkingSpaceTotal | 6 |
Building
| BathroomTotal | 6 |
| BedroomsAboveGround | 4 |
| BedroomsBelowGround | 1 |
| BedroomsTotal | 5 |
| Appliances | Water Purifier, Water Softener, Garage Door Opener Remote(s), Dryer, Garage Door Opener, Washer, Window Coverings |
| BasementDevelopment | Finished |
| BasementFeatures | Separate Entrance |
| BasementType | N/a (finished) |
| ConstructionStyleAttachment | Detached |
| CoolingType | Central Air Conditioning |
| ExteriorFinish | Brick |
| FlooringType | Hardwood, Ceramic, Carpeted |
| FoundationType | Block |
| HalfBathTotal | 1 |
| HeatingFuel | Natural Gas |
| HeatingType | Forced Air |
| StoriesTotal | 2 |
| SizeInterior | 3499.9705 - 4999.958 Sqft |
| Type | House |
| UtilityWater | Municipal Water |
Parking
| Attached Garage | |
| Garage |
Land
| Acreage | No |
| LandAmenities | Park, Public Transit, Schools |
| Sewer | Sanitary Sewer |
| SizeDepth | 109 Ft ,10 In |
| SizeFrontage | 71 Ft ,1 In |
| SizeIrregular | 71.1 X 109.9 Ft |
| SizeTotalText | 71.1 X 109.9 Ft |
| ZoningDescription | Residential |
Rooms
| Level | Type | Length | Width | Dimensions |
|---|---|---|---|---|
| Second Level | Bedroom 3 | 4.15 m | 4.01 m | 4.15 m x 4.01 m |
| Second Level | Bedroom 4 | 4.16 m | 3.96 m | 4.16 m x 3.96 m |
| Second Level | Primary Bedroom | 5.37 m | 4.92 m | 5.37 m x 4.92 m |
| Second Level | Bedroom 2 | 4.8 m | 4.01 m | 4.8 m x 4.01 m |
| Basement | Recreational, Games Room | 7.08 m | 8.5 m | 7.08 m x 8.5 m |
| Basement | Kitchen | 5.72 m | 3.51 m | 5.72 m x 3.51 m |
| Basement | Media | 5.74 m | 3.98 m | 5.74 m x 3.98 m |
| Basement | Bedroom 5 | 3.8 m | 3.5 m | 3.8 m x 3.5 m |
| Ground Level | Living Room | 10.78 m | 3.93 m | 10.78 m x 3.93 m |
| Ground Level | Family Room | 10.78 m | 3.93 m | 10.78 m x 3.93 m |
| Ground Level | Foyer | 6.66 m | 2.89 m | 6.66 m x 2.89 m |
| Ground Level | Dining Room | 6.91 m | 3.98 m | 6.91 m x 3.98 m |
| Ground Level | Kitchen | 6.18 m | 6.38 m | 6.18 m x 6.38 m |
| Ground Level | Eating Area | 3.5 m | 3.3 m | 3.5 m x 3.3 m |
| Ground Level | Office | 3.9 m | 3.1 m | 3.9 m x 3.1 m |
https://www.realtor.ca/real-estate/28002552/12-moses-crescent-markham-cachet-cachet
Interested?
Contact us for more information
Abby Chen
Broker
50 Acadia Ave Suite 120
Markham, Ontario L3R 0B3
Wu. Una Wu. Una
Salesperson
120 West Beaver Creek Rd #23
Richmond Hill, Ontario L4B 1L2
