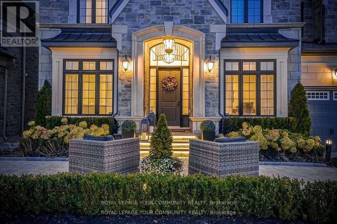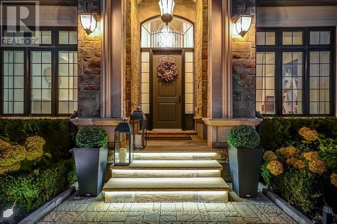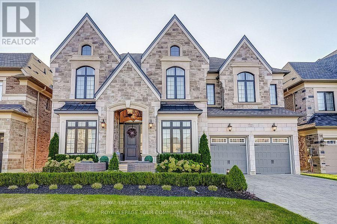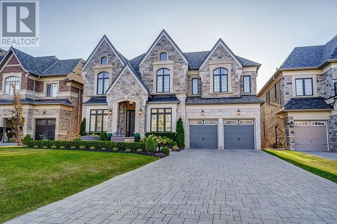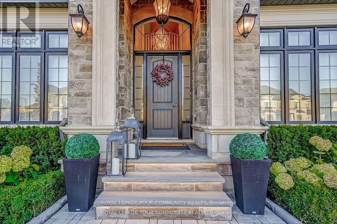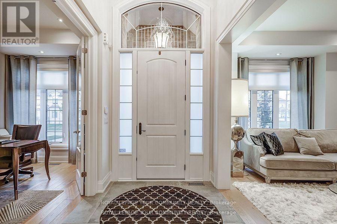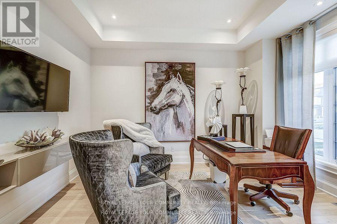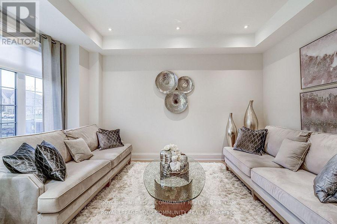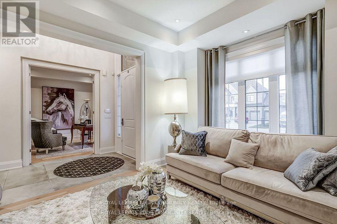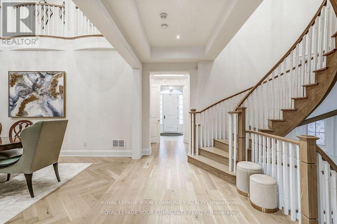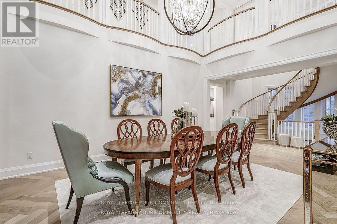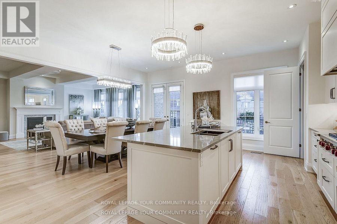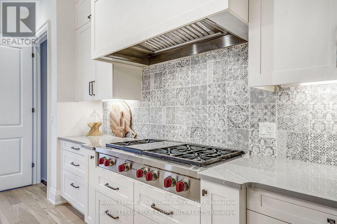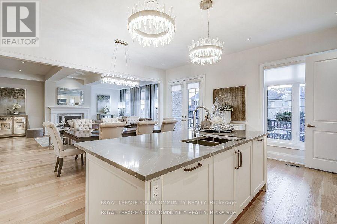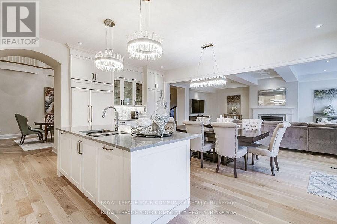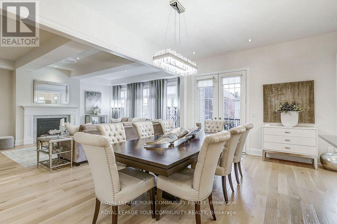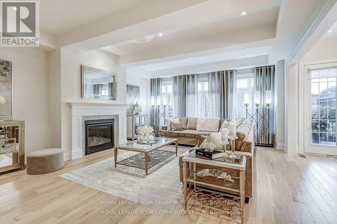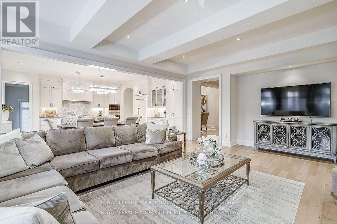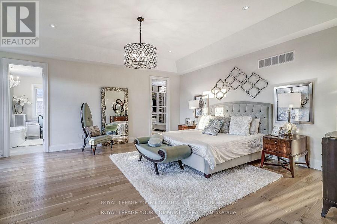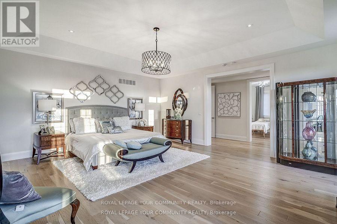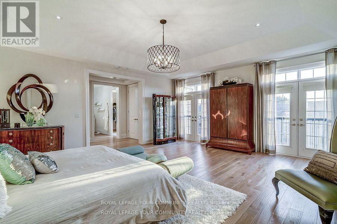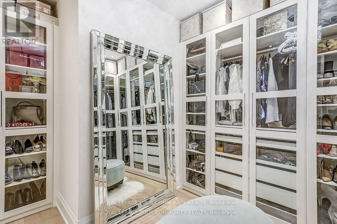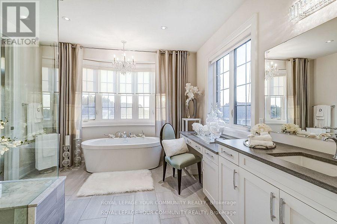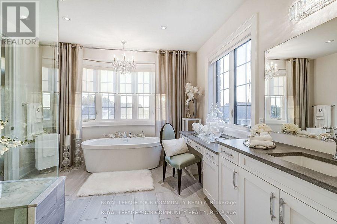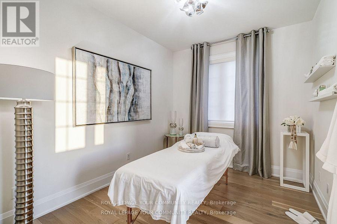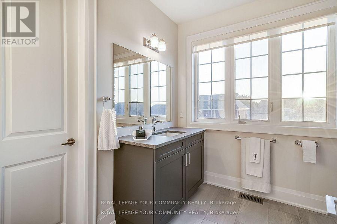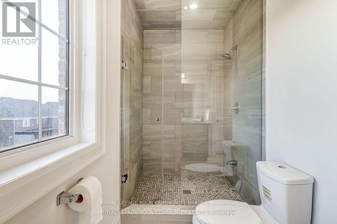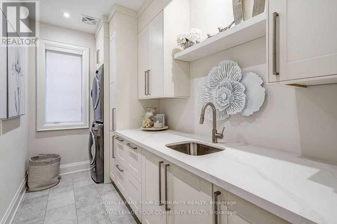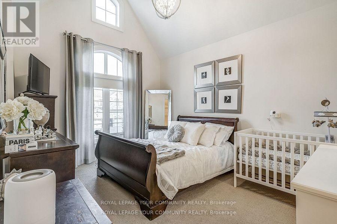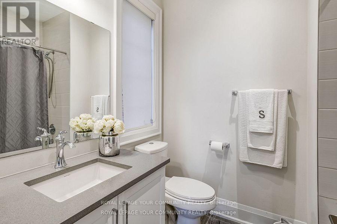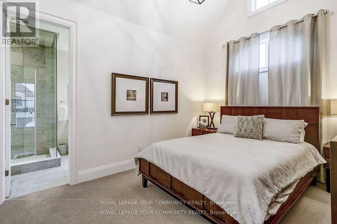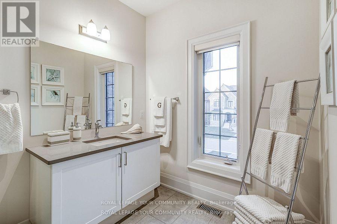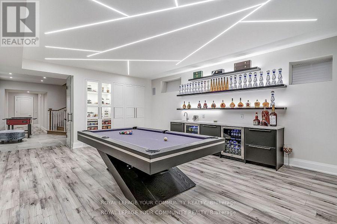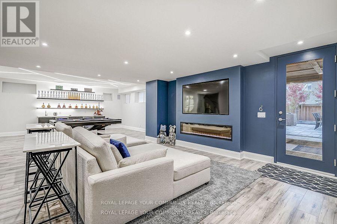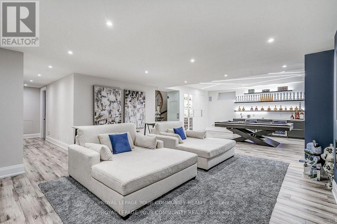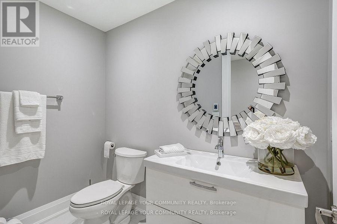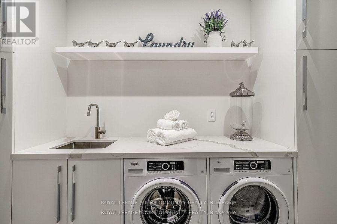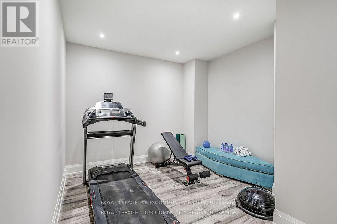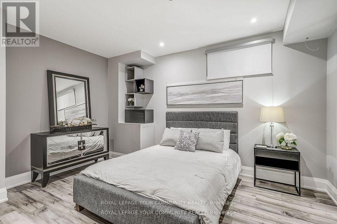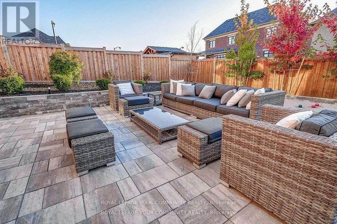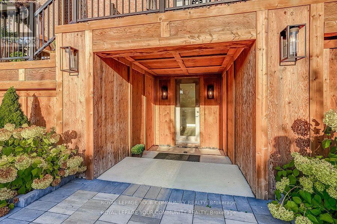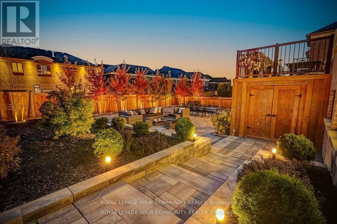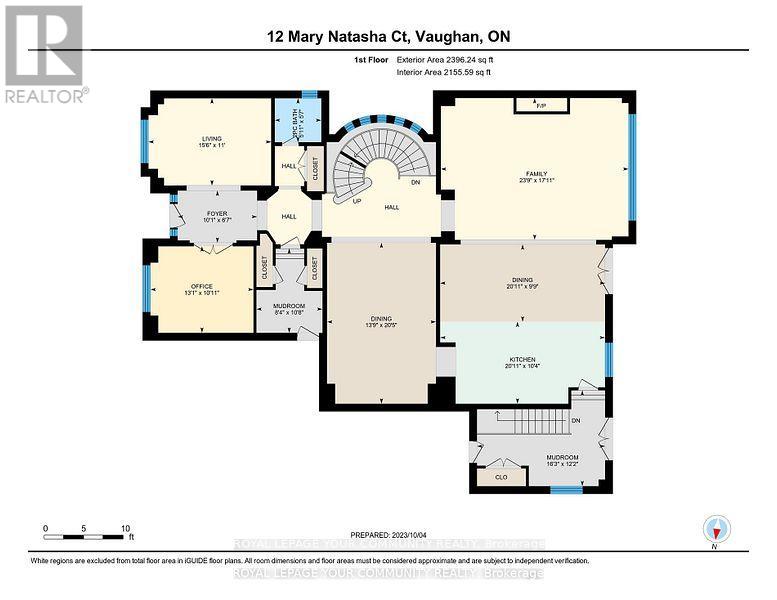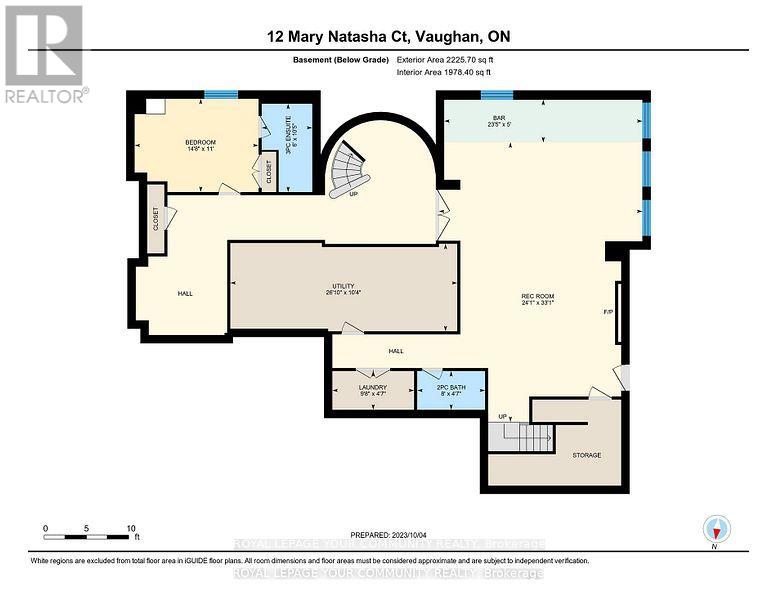12 Mary Natasha Court Vaughan, Ontario L4H 3N5
$3,599,000
A luxurious home nestled among stately mansions in prestigious Kleinburg. This exquisite residence boasts high-end finishes, top=tier appliances, and impeccable attention to detail throughout. The grand Foyer leads to spacious, light-filled living areas with soaring ceilings and elegant craftsmanship. A gourmet Kitchen, designed for both function and style, flows seamlessly into the inviting family room. The finished walkout basement offers additional living space, opening to a professionally landscaped yard perfect for entertaining or serene relaxation. A true masterpiece of design and comfort (id:61852)
Property Details
| MLS® Number | N12081892 |
| Property Type | Single Family |
| Community Name | Kleinburg |
| AmenitiesNearBy | Golf Nearby, Park |
| Features | Cul-de-sac |
| ParkingSpaceTotal | 9 |
Building
| BathroomTotal | 8 |
| BedroomsAboveGround | 4 |
| BedroomsBelowGround | 1 |
| BedroomsTotal | 5 |
| Appliances | Window Coverings |
| BasementDevelopment | Finished |
| BasementFeatures | Separate Entrance |
| BasementType | N/a (finished) |
| ConstructionStyleAttachment | Detached |
| CoolingType | Central Air Conditioning |
| ExteriorFinish | Brick, Stone |
| FireplacePresent | Yes |
| FlooringType | Hardwood, Carpeted |
| FoundationType | Unknown |
| HalfBathTotal | 1 |
| HeatingFuel | Natural Gas |
| HeatingType | Forced Air |
| StoriesTotal | 2 |
| SizeInterior | 0 - 699 Sqft |
| Type | House |
| UtilityWater | Municipal Water |
Parking
| Attached Garage | |
| Garage |
Land
| Acreage | No |
| FenceType | Fenced Yard |
| LandAmenities | Golf Nearby, Park |
| Sewer | Sanitary Sewer |
| SizeDepth | 147 Ft ,9 In |
| SizeFrontage | 59 Ft ,4 In |
| SizeIrregular | 59.4 X 147.8 Ft |
| SizeTotalText | 59.4 X 147.8 Ft |
Rooms
| Level | Type | Length | Width | Dimensions |
|---|---|---|---|---|
| Lower Level | Recreational, Games Room | 10.08 m | 7.34 m | 10.08 m x 7.34 m |
| Main Level | Office | 3.08 m | 3.99 m | 3.08 m x 3.99 m |
| Main Level | Living Room | 3.35 m | 4.25 m | 3.35 m x 4.25 m |
| Main Level | Dining Room | 6.24 m | 4.23 m | 6.24 m x 4.23 m |
| Main Level | Kitchen | 3.16 m | 6.12 m | 3.16 m x 6.12 m |
| Main Level | Eating Area | 3.01 m | 6.12 m | 3.01 m x 6.12 m |
| Main Level | Family Room | 5.21 m | 7.28 m | 5.21 m x 7.28 m |
| Upper Level | Bedroom 5 | 3.56 m | 2.74 m | 3.56 m x 2.74 m |
| Upper Level | Primary Bedroom | 5.63 m | 6.4 m | 5.63 m x 6.4 m |
| Upper Level | Bedroom 2 | 3.38 m | 5.82 m | 3.38 m x 5.82 m |
| Upper Level | Bedroom 3 | 3.08 m | 4.38 m | 3.08 m x 4.38 m |
| Upper Level | Bedroom 4 | 3.47 m | 4.38 m | 3.47 m x 4.38 m |
https://www.realtor.ca/real-estate/28165724/12-mary-natasha-court-vaughan-kleinburg-kleinburg
Interested?
Contact us for more information
Justin Risi
Broker
9411 Jane Street
Vaughan, Ontario L6A 4J3

