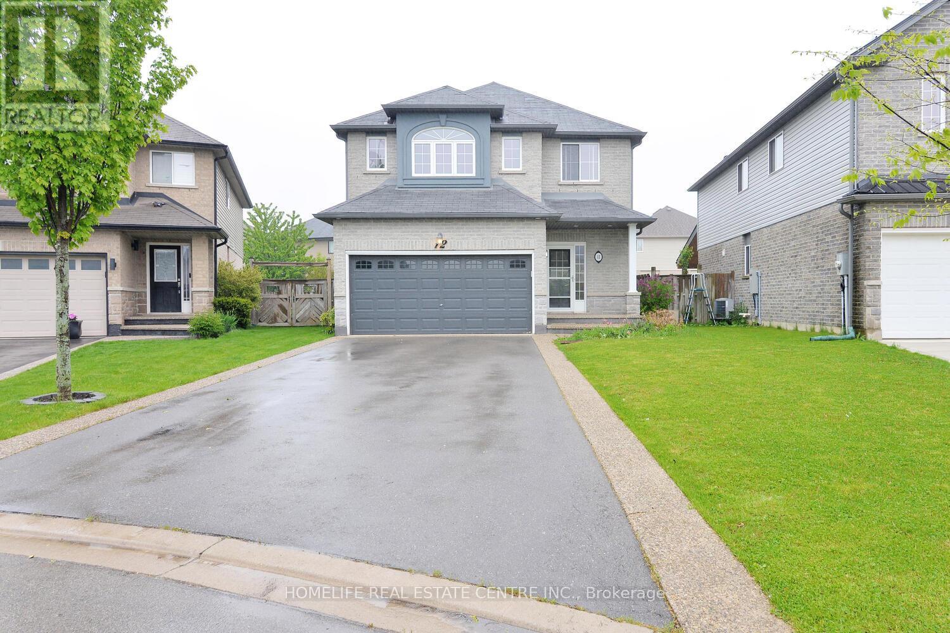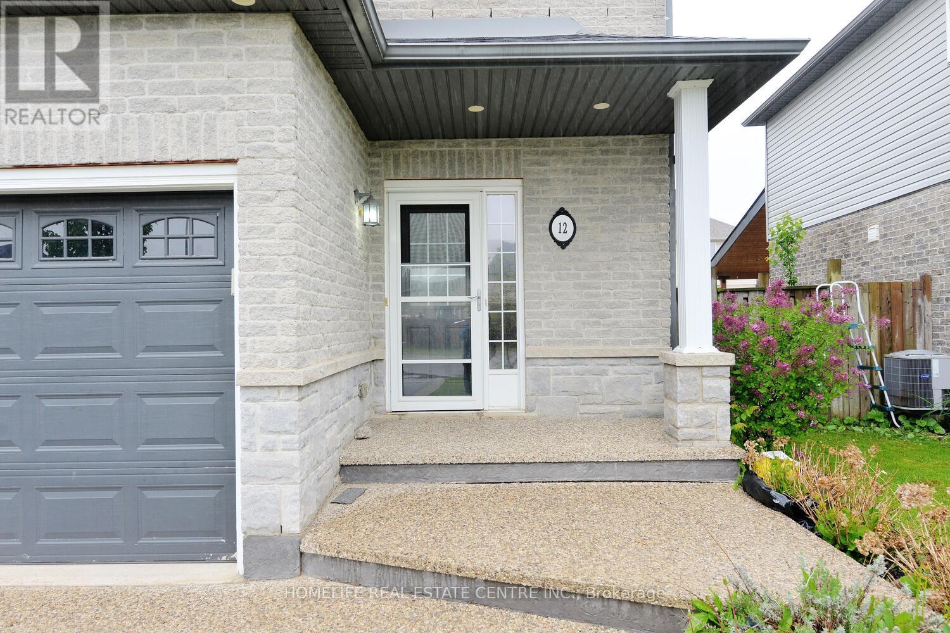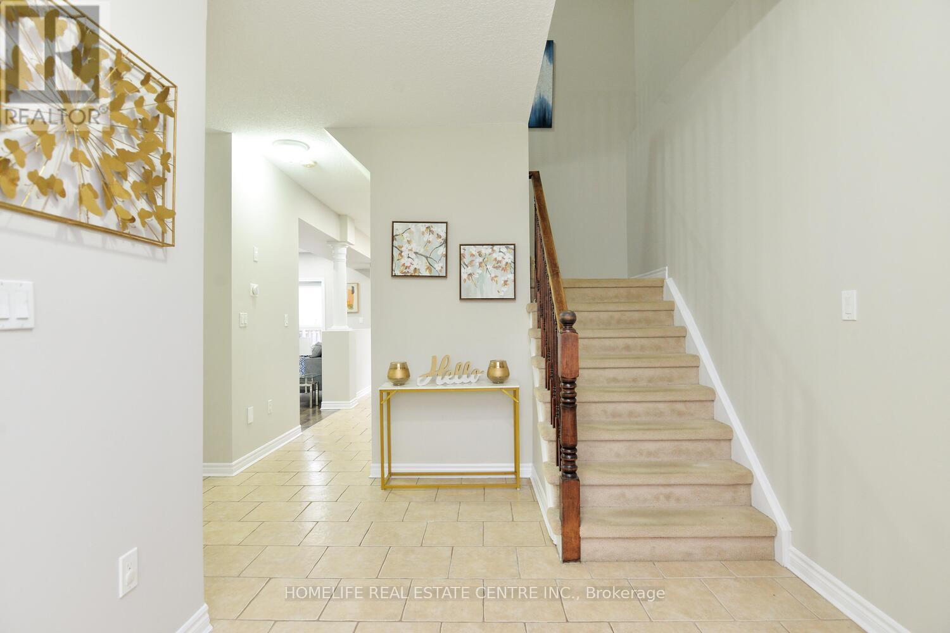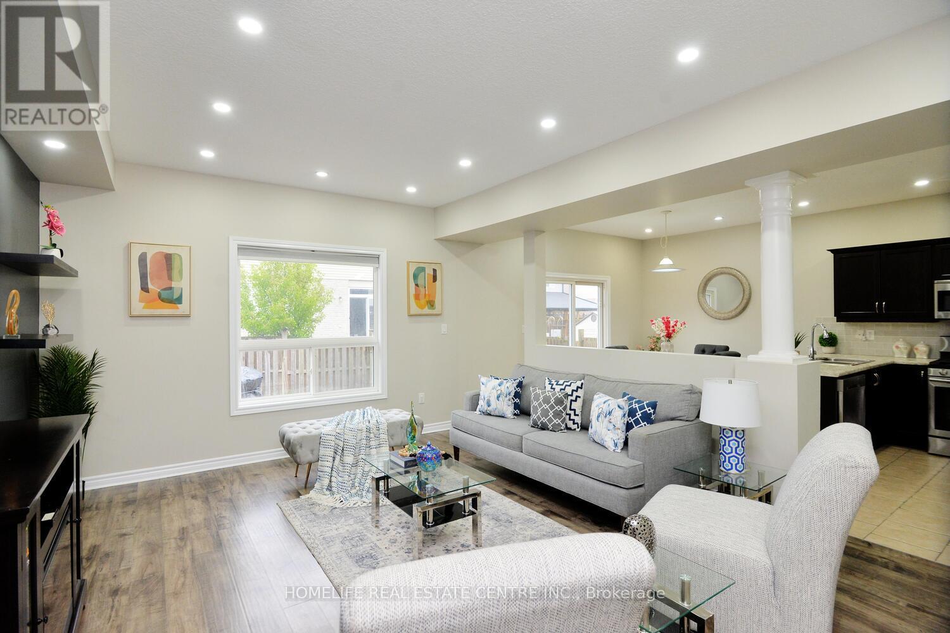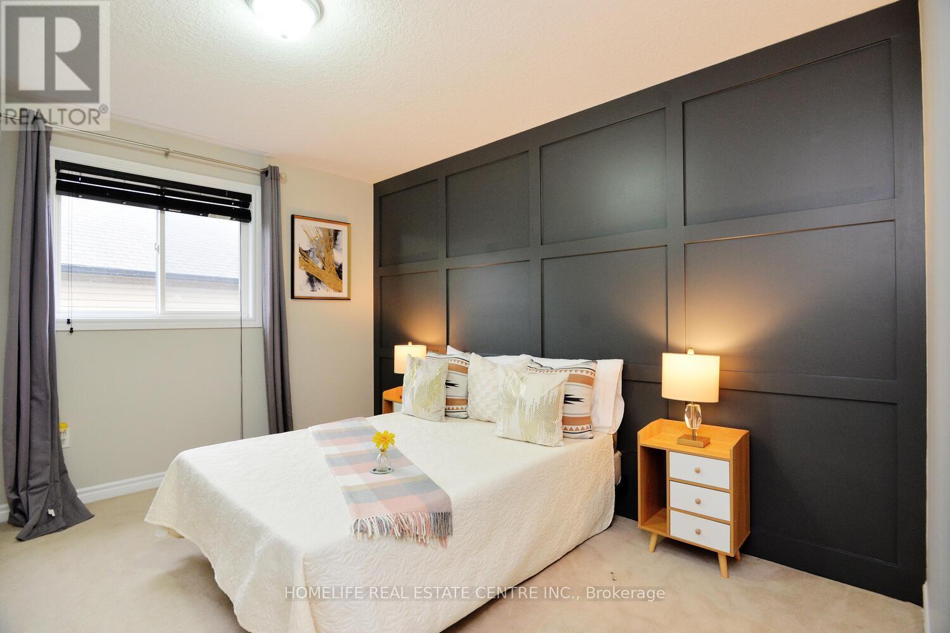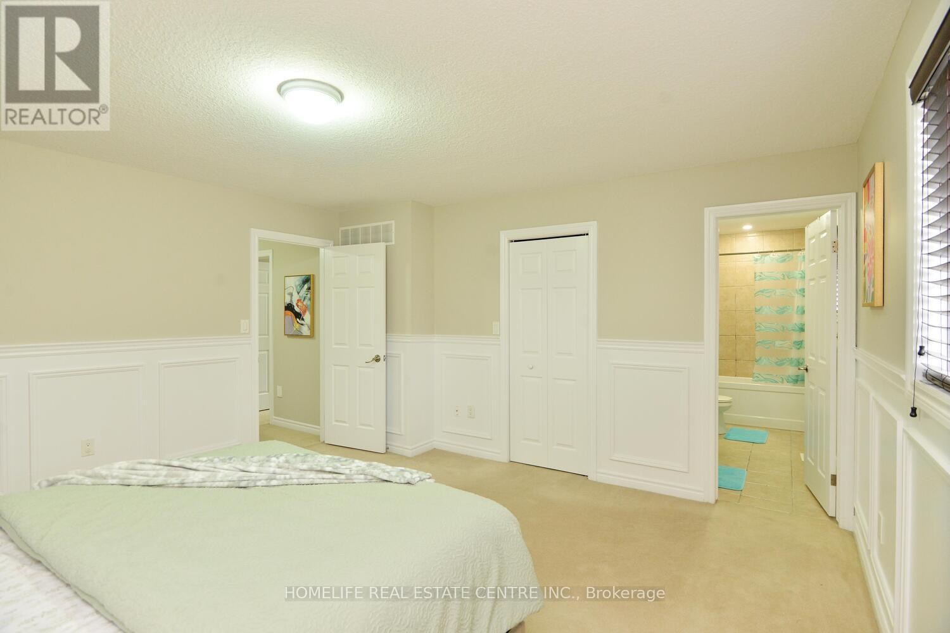12 Malwood Court Hamilton, Ontario L0R 1W0
$799,000
Stunning 3-bedroom, 2.5-bathroom home located on a quiet cul-de-sac with easy access to Highway 403, just 2 minutes from Hamilton International Airport and 10 minutes from the Amazon Warehouse. This well-maintained property features a spacious foyer ideal for a home office, a primary bedroom with a 4-piece en suite, a separate laundry room, and broadloom carpeting throughout the second floor. The double-car garage and extended driveway (with no sidewalk) provide parking for up to six vehicles. Enjoy the beautifully landscaped backyard with a 14-ft above-ground saltwater pool, complete with solar heating and a deck for outdoor entertaining. All chattels and fixtures are included, making this home move-in ready in a safe, family-friendly neighbourhood. Property also comes with Above Ground pool in "AS IS" Condition. (id:61852)
Property Details
| MLS® Number | X12171369 |
| Property Type | Single Family |
| Neigbourhood | Mount Hope |
| Community Name | Mount Hope |
| Features | Irregular Lot Size, Dry |
| ParkingSpaceTotal | 6 |
| PoolType | Above Ground Pool |
| Structure | Deck |
Building
| BathroomTotal | 3 |
| BedroomsAboveGround | 3 |
| BedroomsTotal | 3 |
| Age | 6 To 15 Years |
| Appliances | Hot Tub, Garage Door Opener Remote(s), Dishwasher, Dryer, Stove, Washer, Window Coverings, Refrigerator |
| BasementDevelopment | Unfinished |
| BasementType | N/a (unfinished) |
| ConstructionStyleAttachment | Detached |
| CoolingType | Central Air Conditioning |
| ExteriorFinish | Brick |
| FireplacePresent | Yes |
| FireplaceTotal | 1 |
| FlooringType | Tile |
| FoundationType | Brick |
| HalfBathTotal | 1 |
| HeatingFuel | Natural Gas |
| HeatingType | Forced Air |
| StoriesTotal | 2 |
| SizeInterior | 1500 - 2000 Sqft |
| Type | House |
| UtilityWater | Municipal Water |
Parking
| Attached Garage | |
| Garage |
Land
| Acreage | No |
| Sewer | Sanitary Sewer |
| SizeDepth | 123 Ft |
| SizeFrontage | 37 Ft |
| SizeIrregular | 37 X 123 Ft ; Wide At Rear 53.26 |
| SizeTotalText | 37 X 123 Ft ; Wide At Rear 53.26|under 1/2 Acre |
| ZoningDescription | R4-209(b) |
Rooms
| Level | Type | Length | Width | Dimensions |
|---|---|---|---|---|
| Second Level | Primary Bedroom | 4.56 m | 4.34 m | 4.56 m x 4.34 m |
| Second Level | Bedroom 3 | 3.81 m | 2.99 m | 3.81 m x 2.99 m |
| Main Level | Great Room | 4.32 m | 5.49 m | 4.32 m x 5.49 m |
| Main Level | Kitchen | Measurements not available | ||
| Main Level | Dining Room | Measurements not available | ||
| Main Level | Laundry Room | Measurements not available | ||
| Main Level | Bedroom 2 | 5.26 m | 3.17 m | 5.26 m x 3.17 m |
Utilities
| Cable | Available |
| Electricity | Installed |
| Sewer | Installed |
https://www.realtor.ca/real-estate/28362616/12-malwood-court-hamilton-mount-hope-mount-hope
Interested?
Contact us for more information
Raj Kalsi
Broker of Record
1200 Derry Rd E Unit 21
Mississauga, Ontario L5T 0B3
Darpan Singh Chohan
Salesperson
1200 Derry Rd E Unit 21
Mississauga, Ontario L5T 0B3
