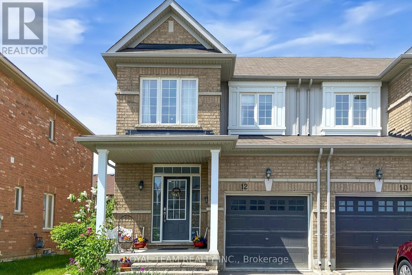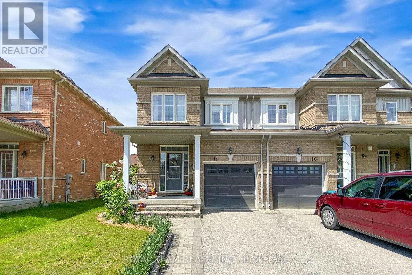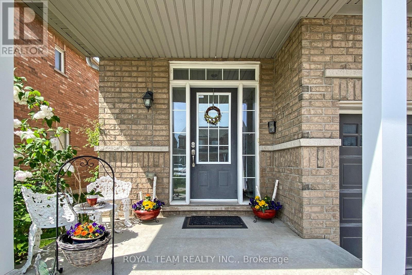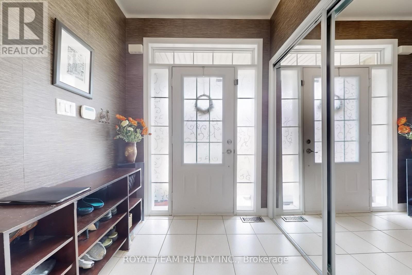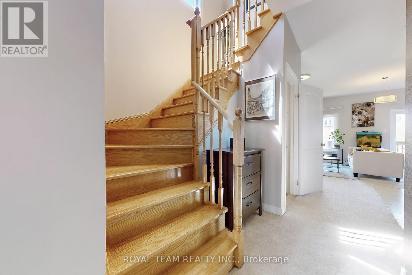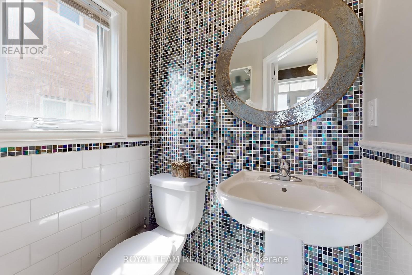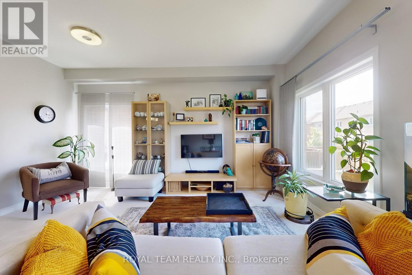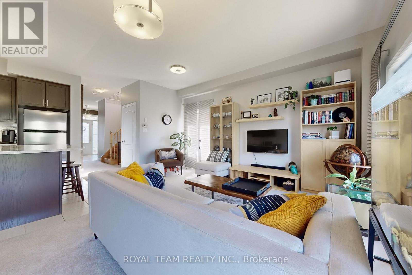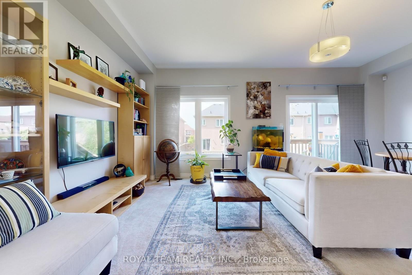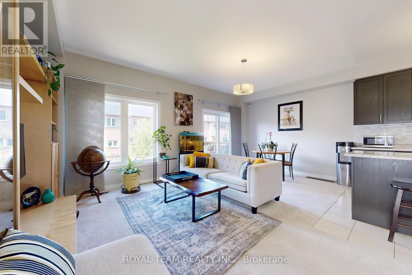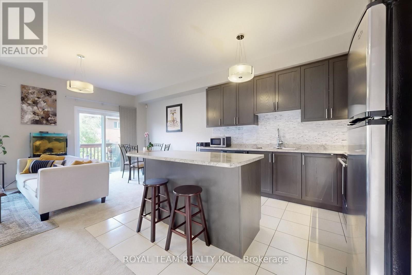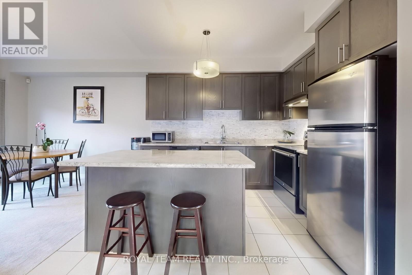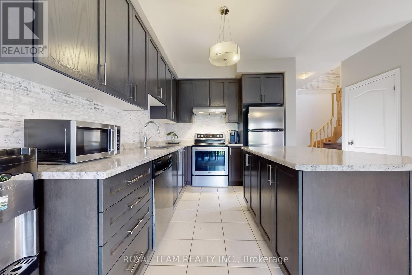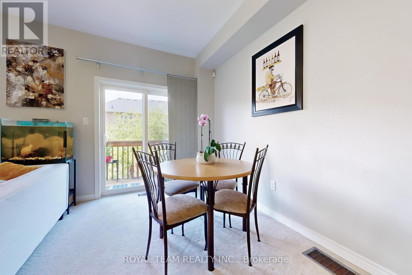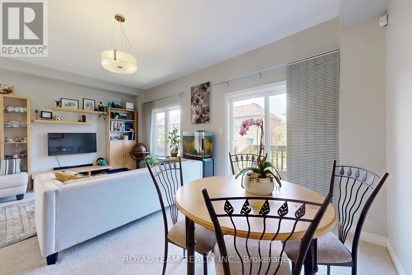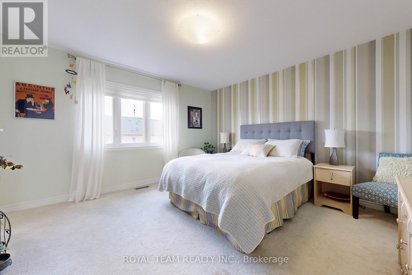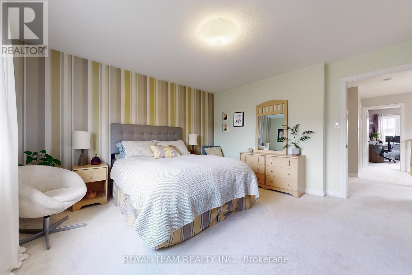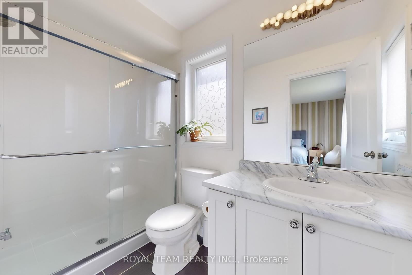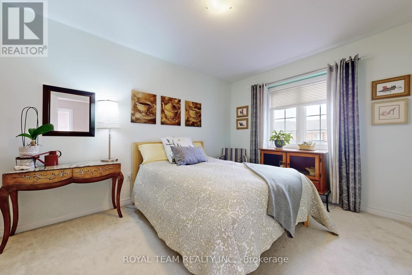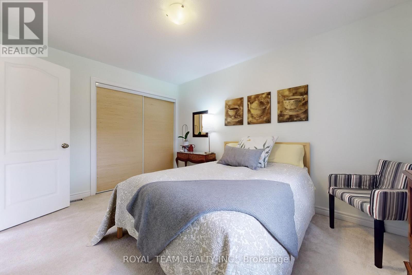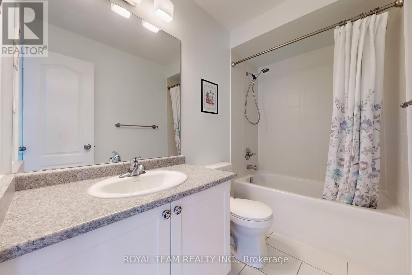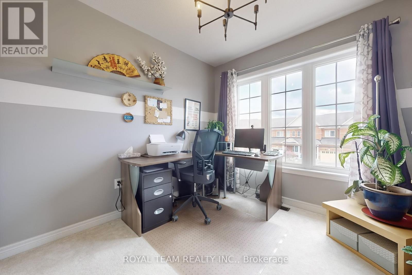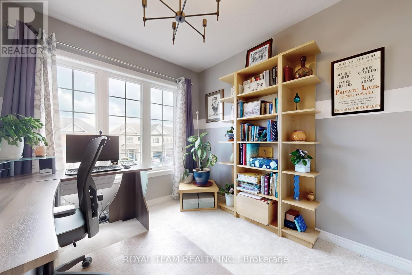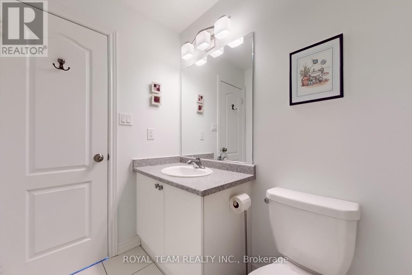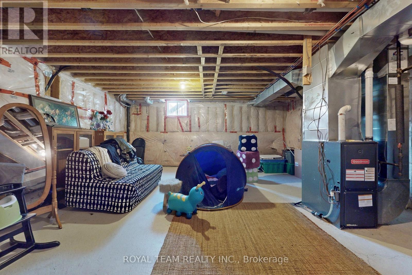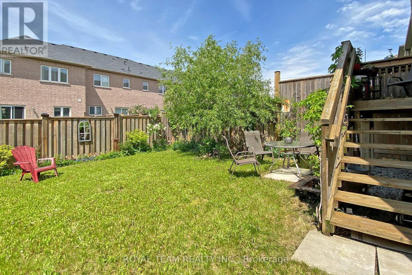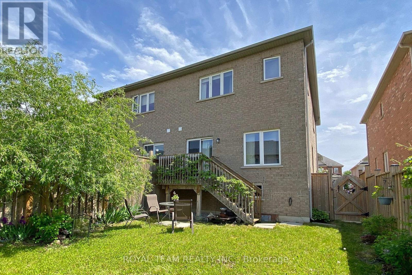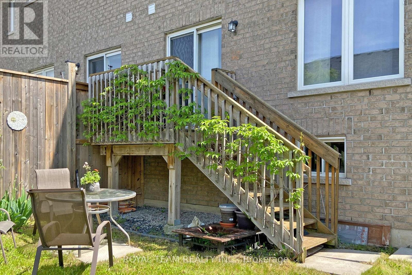12 Luisa Street Bradford West Gwillimbury, Ontario L3Z 0P2
$818,000
This Charming and Bright 3Br Freehold Townhome Is a End Unit in Bradford's Parkview Heights neighborhood. Open concept Kitchen with island and backsplash, Breakfast Area W/O to deck and backyard. The Sun-Filled Interior Features Large Windows And An Open-Concept Layout, Perfect For Modern Living. Upstairs, The Primary Bedroom Boasts A Walk-In Closet And 3-Piece Ensuite, While Two Additional Spacious Bedrooms Provide Plenty Of Room For Family Or Guests. Outside, The Large Backyard offers A Private Retreat. Enjoy An Unbeatable Location Close To Parks, Schools, GO train & 400 HWY. Don't Miss This Rare Opportunity In One Of Bradford Most Desirable Neighborhoods! (id:61852)
Property Details
| MLS® Number | N12459379 |
| Property Type | Single Family |
| Community Name | Bradford |
| EquipmentType | Water Heater |
| ParkingSpaceTotal | 2 |
| RentalEquipmentType | Water Heater |
Building
| BathroomTotal | 3 |
| BedroomsAboveGround | 3 |
| BedroomsTotal | 3 |
| Appliances | Blinds, Dishwasher, Dryer, Stove, Washer, Water Treatment, Refrigerator |
| BasementDevelopment | Unfinished |
| BasementType | N/a (unfinished) |
| ConstructionStyleAttachment | Attached |
| CoolingType | Central Air Conditioning |
| ExteriorFinish | Brick |
| FlooringType | Carpeted, Ceramic |
| FoundationType | Concrete |
| HalfBathTotal | 1 |
| HeatingFuel | Natural Gas |
| HeatingType | Forced Air |
| StoriesTotal | 2 |
| SizeInterior | 1100 - 1500 Sqft |
| Type | Row / Townhouse |
| UtilityWater | Municipal Water |
Parking
| Garage |
Land
| Acreage | No |
| Sewer | Sanitary Sewer |
| SizeDepth | 101 Ft ,10 In |
| SizeFrontage | 26 Ft ,4 In |
| SizeIrregular | 26.4 X 101.9 Ft |
| SizeTotalText | 26.4 X 101.9 Ft |
Rooms
| Level | Type | Length | Width | Dimensions |
|---|---|---|---|---|
| Second Level | Primary Bedroom | 4.13 m | 3.94 m | 4.13 m x 3.94 m |
| Second Level | Bedroom 2 | 4.03 m | 2.94 m | 4.03 m x 2.94 m |
| Second Level | Bedroom 3 | 3.4 m | 2.69 m | 3.4 m x 2.69 m |
| Main Level | Living Room | 4.9 m | 3 m | 4.9 m x 3 m |
| Main Level | Kitchen | 3.3 m | 3 m | 3.3 m x 3 m |
| Main Level | Eating Area | 3.3 m | 3 m | 3.3 m x 3 m |
Interested?
Contact us for more information
Olga Eglite
Salesperson
9555 Yonge St Unit 406
Richmond Hill, Ontario L4C 9M5
