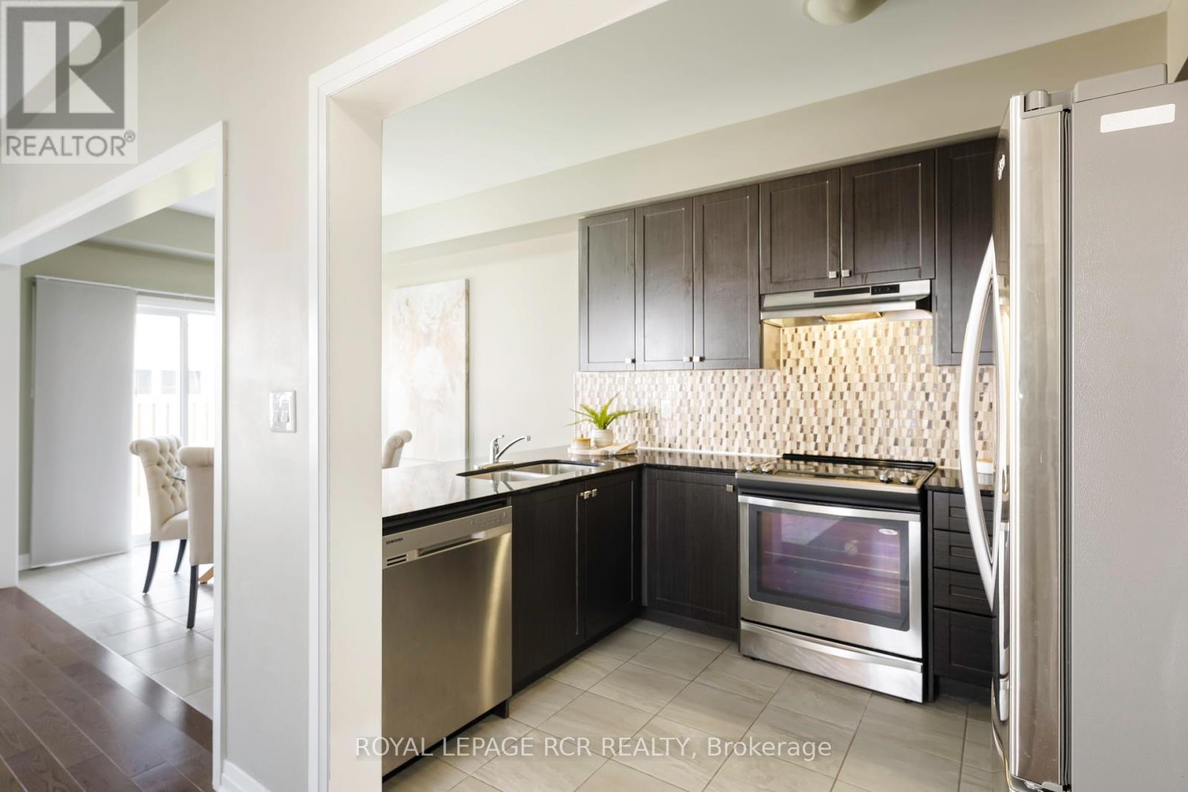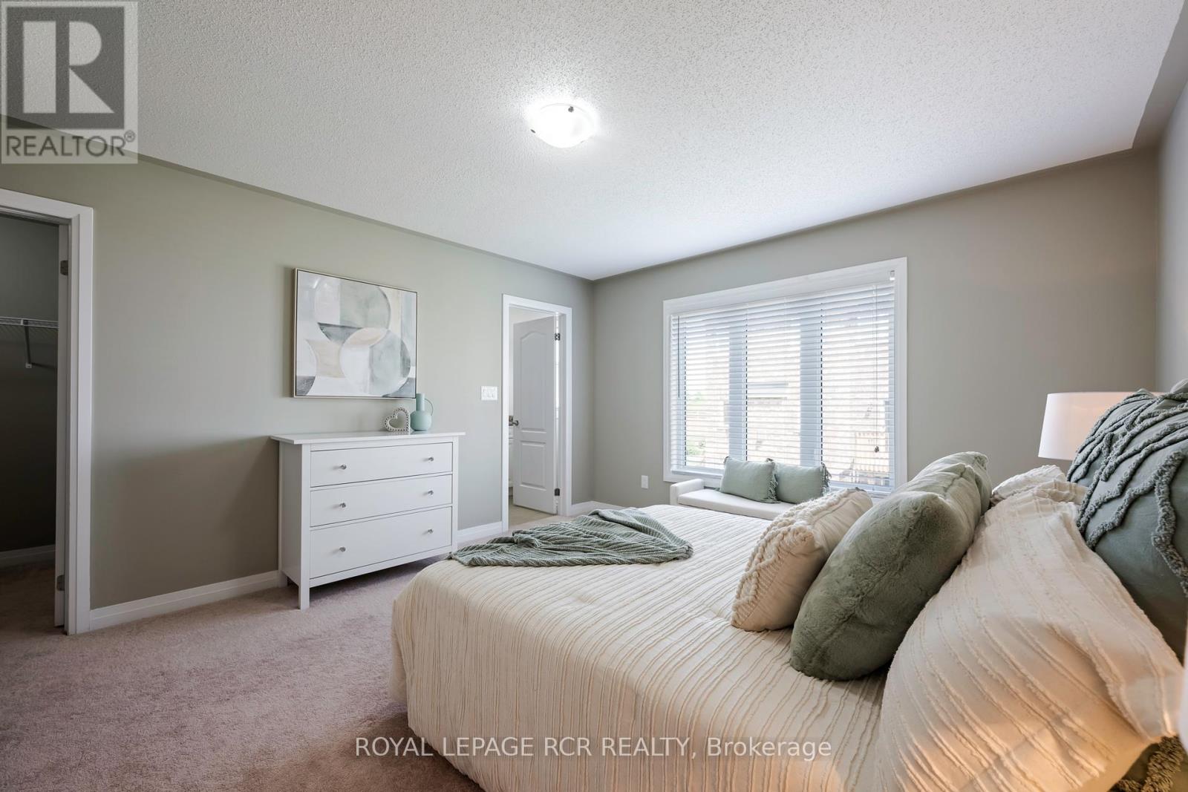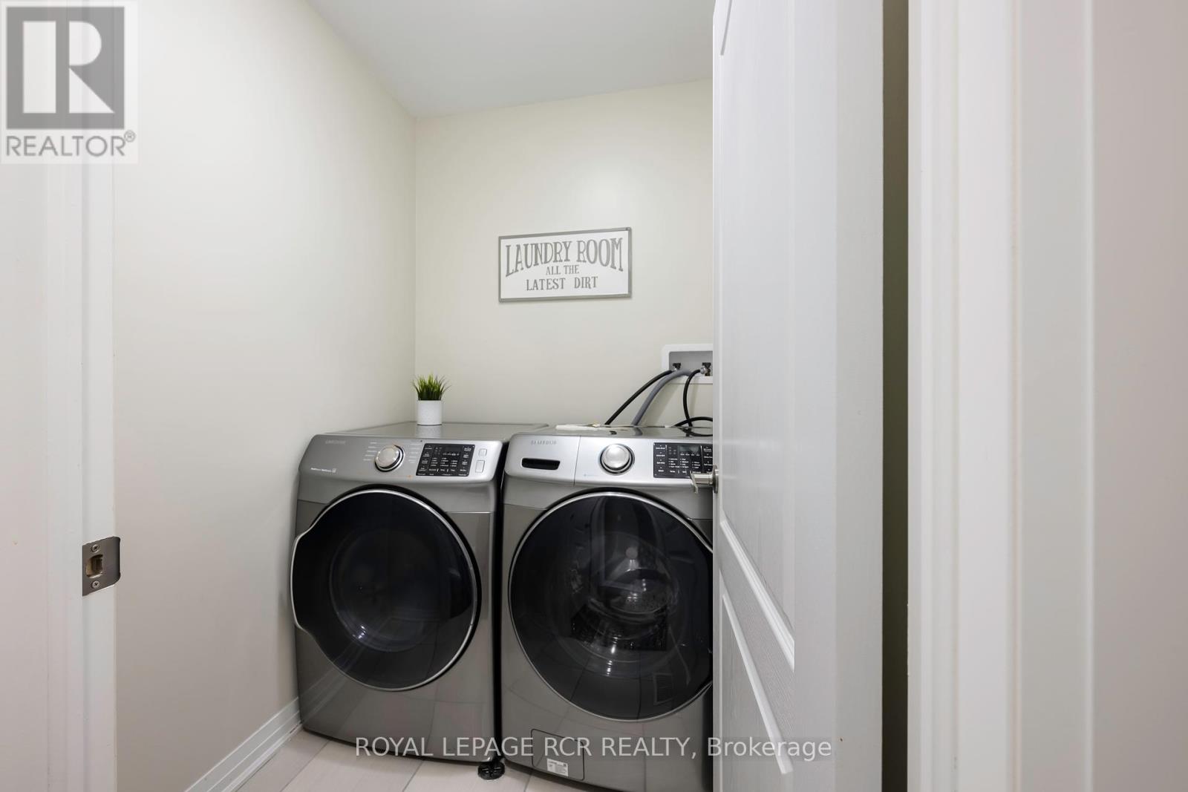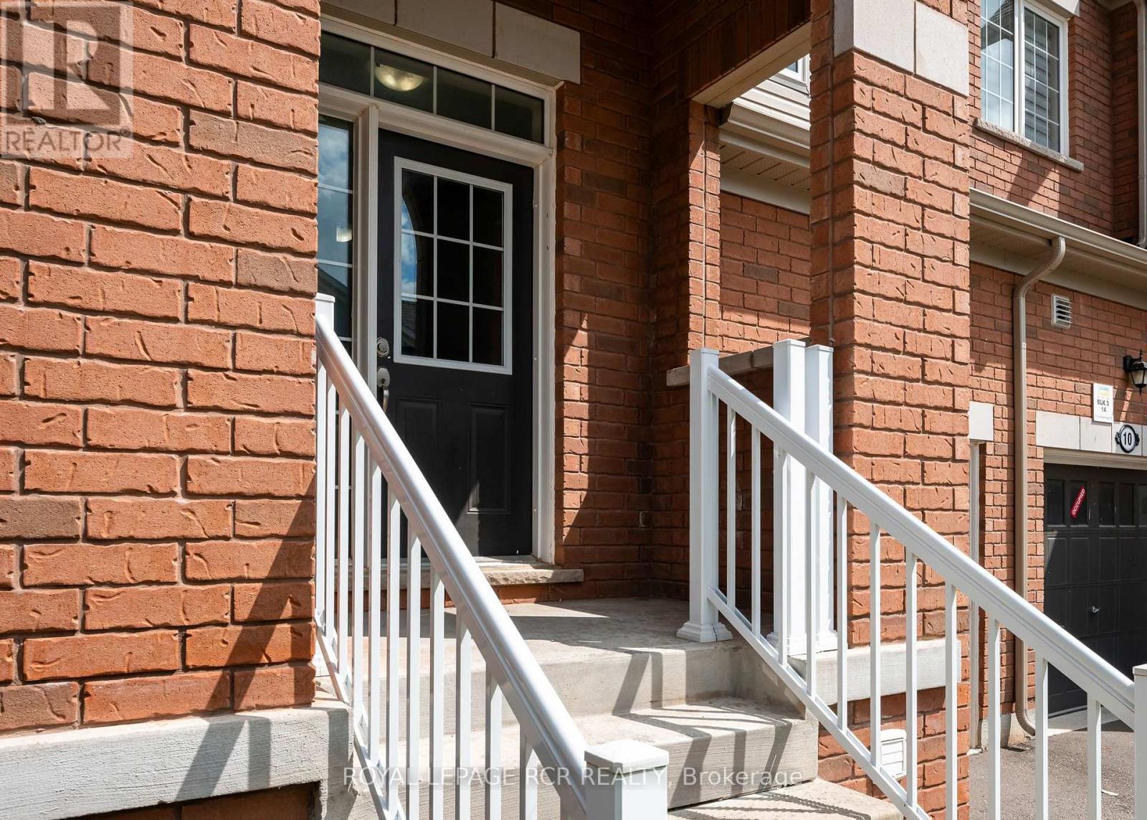12 Landsborough Street East Luther Grand Valley, Ontario L9W 7R1
$699,000Maintenance, Parcel of Tied Land
$197.25 Monthly
Maintenance, Parcel of Tied Land
$197.25 Monthly**SPECIAL OFFER! First year of POTL fees covered. Tired of scrolling through listings that all feel the same? This one's different and its the kind of home you feel the moment you walk in. This 1,531 sq ft end-unit townhome brings together style, space, and smart living. Think sun-filled rooms, rich hardwood flooring, and a modern kitchen that was made for both cooking and catching up - complete with quartz counters and stainless steel appliances. The end-unit advantage? Tons of natural light and added privacy you'll truly appreciate and extra yard for outdoor enjoyment. Upstairs, you'll find three spacious bedrooms, including a large primary suite with a walk-in closet and 3 piece ensuite. Laundry is right where you need it - on the upper level. Downstairs? A fully finished basement with its own kitchen, private laundry, extra living space, and bonus rooms perfect for guests, a home office, or extended family. Tucked away on a quiet dead-end street in Grand Valley, this home gives you the best of both worlds: small-town peace and modern convenience. With a single-car garage, four bathrooms, and a walk-out to your backyard, this home is ready for you. This isn't just another listing, it's a place to live, relax, and make memories. (id:61852)
Property Details
| MLS® Number | X12048009 |
| Property Type | Single Family |
| Community Name | Grand Valley |
| AmenitiesNearBy | Place Of Worship, Schools |
| CommunityFeatures | Community Centre |
| ParkingSpaceTotal | 2 |
Building
| BathroomTotal | 4 |
| BedroomsAboveGround | 3 |
| BedroomsBelowGround | 1 |
| BedroomsTotal | 4 |
| Age | 0 To 5 Years |
| Appliances | Dishwasher, Dryer, Microwave, Stove, Washer, Window Coverings, Refrigerator |
| BasementDevelopment | Finished |
| BasementType | N/a (finished) |
| ConstructionStyleAttachment | Attached |
| CoolingType | Central Air Conditioning |
| ExteriorFinish | Brick, Vinyl Siding |
| FlooringType | Tile, Hardwood, Carpeted, Laminate |
| FoundationType | Poured Concrete |
| HalfBathTotal | 1 |
| HeatingFuel | Natural Gas |
| HeatingType | Forced Air |
| StoriesTotal | 2 |
| SizeInterior | 1500 - 2000 Sqft |
| Type | Row / Townhouse |
| UtilityWater | Municipal Water |
Parking
| Attached Garage | |
| Garage |
Land
| Acreage | No |
| LandAmenities | Place Of Worship, Schools |
| Sewer | Sanitary Sewer |
| SizeDepth | 83 Ft ,1 In |
| SizeFrontage | 40 Ft ,1 In |
| SizeIrregular | 40.1 X 83.1 Ft |
| SizeTotalText | 40.1 X 83.1 Ft |
Rooms
| Level | Type | Length | Width | Dimensions |
|---|---|---|---|---|
| Lower Level | Kitchen | 4.48 m | 2.2 m | 4.48 m x 2.2 m |
| Lower Level | Bedroom | 2.95 m | 2.4 m | 2.95 m x 2.4 m |
| Lower Level | Other | 2.95 m | 2.4 m | 2.95 m x 2.4 m |
| Lower Level | Living Room | 2.17 m | 3.49 m | 2.17 m x 3.49 m |
| Main Level | Kitchen | 3.3 m | 2.3 m | 3.3 m x 2.3 m |
| Main Level | Dining Room | 3.15 m | 2.3 m | 3.15 m x 2.3 m |
| Main Level | Living Room | 6.48 m | 3.5 m | 6.48 m x 3.5 m |
| Upper Level | Primary Bedroom | 4.92 m | 3.96 m | 4.92 m x 3.96 m |
| Upper Level | Bedroom 2 | 3.75 m | 2.66 m | 3.75 m x 2.66 m |
| Upper Level | Bedroom 3 | 3.75 m | 2.9 m | 3.75 m x 2.9 m |
Interested?
Contact us for more information
Mike Mullin
Broker
14 - 75 First Street
Orangeville, Ontario L9W 2E7
Shane Mullin
Salesperson
14 - 75 First Street
Orangeville, Ontario L9W 2E7








































