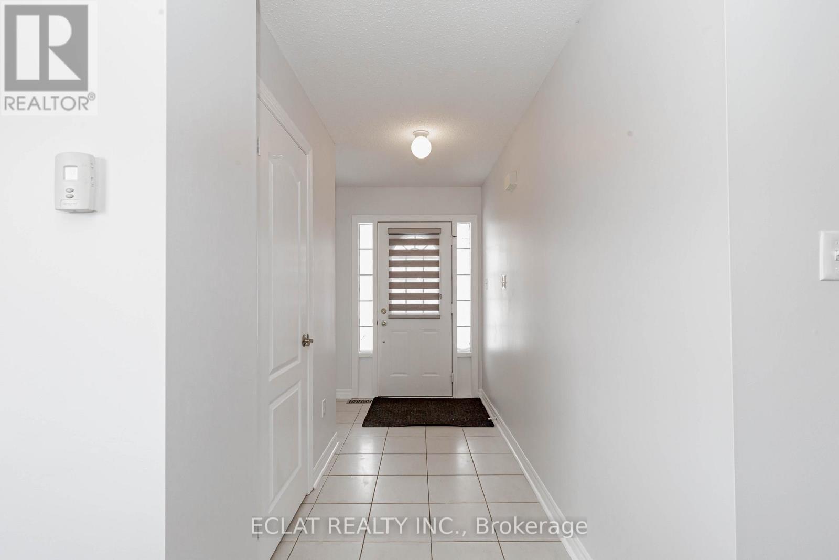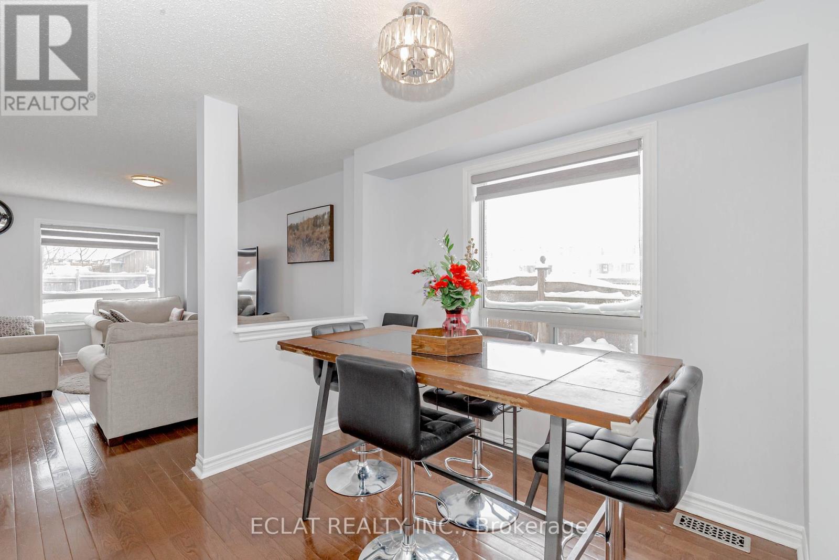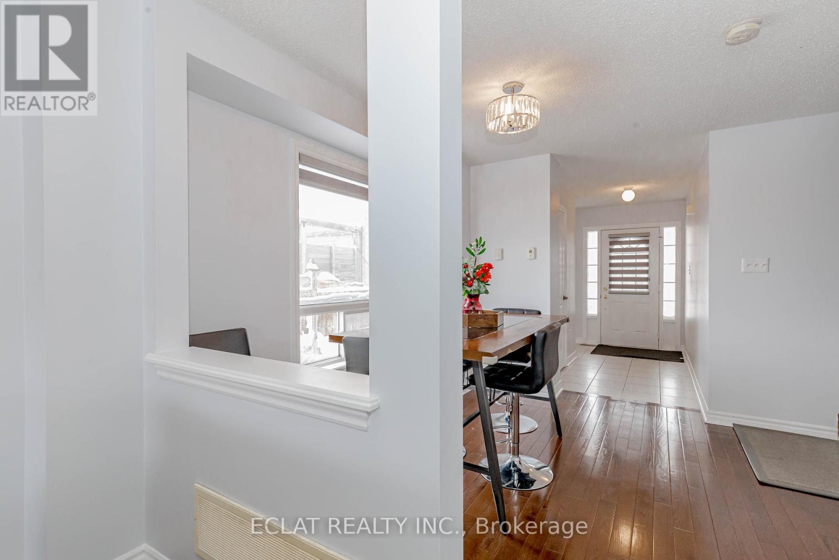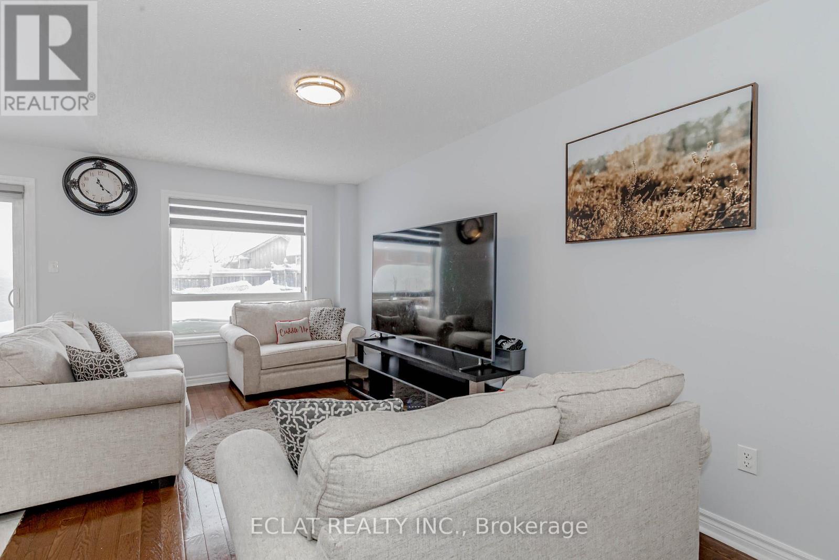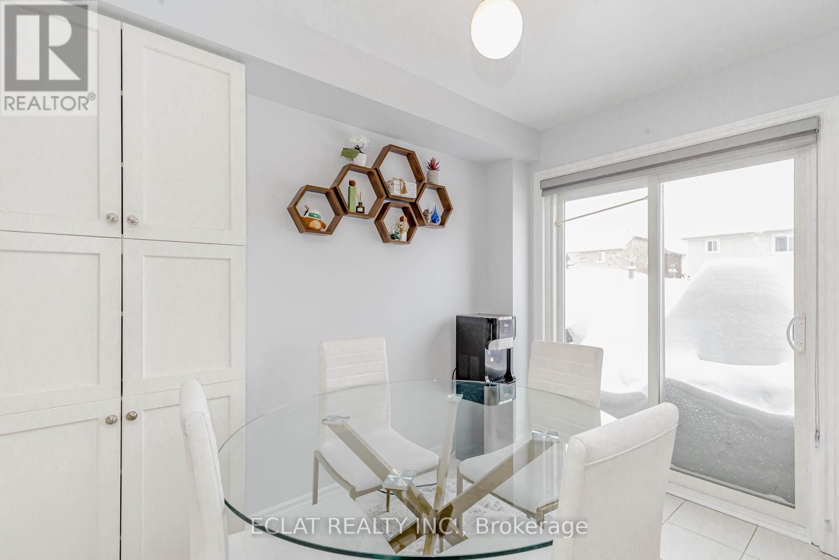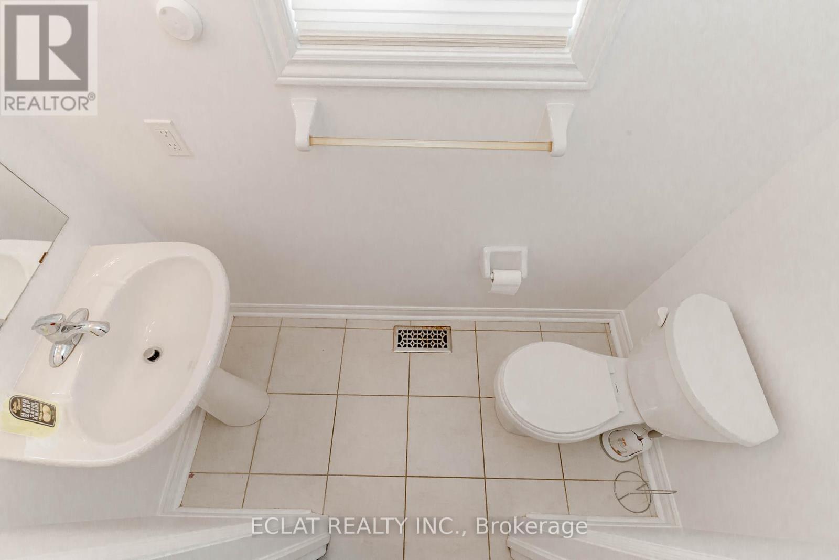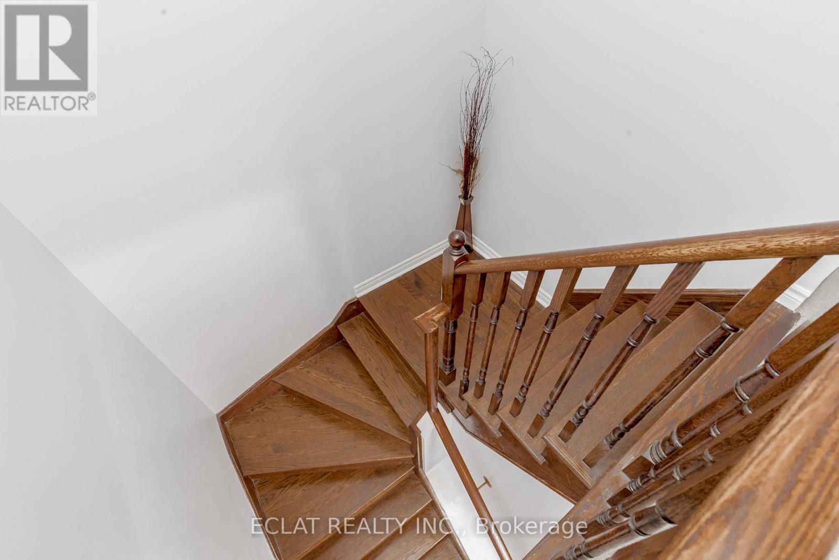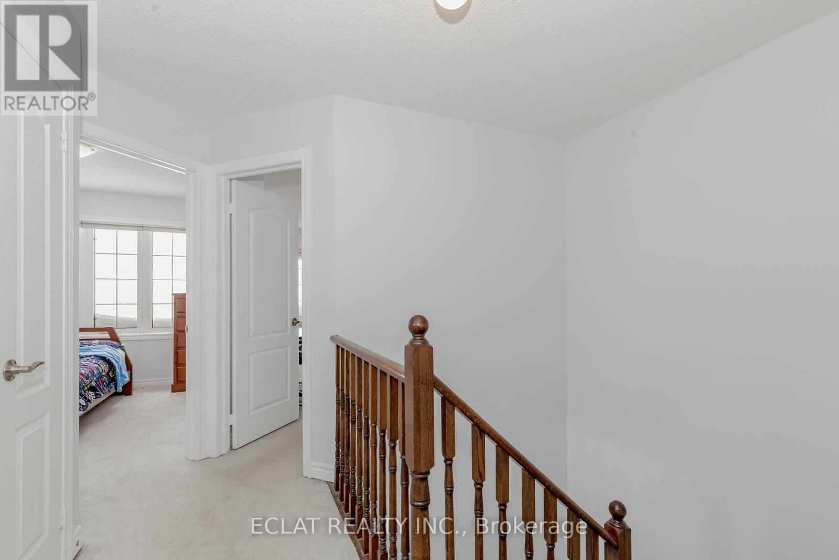12 Lancaster Court Barrie, Ontario L4M 0G1
$744,999
Welcome to 12 Lancaster Crt. 3Bedroom, 2.5Bath Excellent Opportunity For A First Time Home Buyer To Own A Freehold Townhouse. No Sidewalk. Freshly Painted Home Features A Bright And Spacious Layout. This Home Is Just A Stone's Throw Away From Schools, Shopping Centers, And Parks, Ensuring Easy Access To Everyday Amenities. With Close Proximity To Hwy 400, Residents Can Enjoy Effortless Connections To More Features And Facilities. The primary bedroom is a highlight. Fully Fenced Back Yard! Upstairs Features An Amazing Primary Suite W/ Great Ensuite Bath & W/I Closet. Nice Layout In Fabulous South-Barrie Location. (id:61852)
Property Details
| MLS® Number | S11981886 |
| Property Type | Single Family |
| Community Name | Innis-Shore |
| AmenitiesNearBy | Park, Schools |
| Features | Cul-de-sac |
| ParkingSpaceTotal | 4 |
Building
| BathroomTotal | 3 |
| BedroomsAboveGround | 3 |
| BedroomsTotal | 3 |
| Age | 6 To 15 Years |
| Appliances | Dishwasher, Dryer, Microwave, Stove, Washer, Refrigerator |
| BasementDevelopment | Unfinished |
| BasementType | Full (unfinished) |
| ConstructionStyleAttachment | Attached |
| CoolingType | Central Air Conditioning |
| ExteriorFinish | Brick |
| FlooringType | Ceramic, Hardwood, Carpeted |
| FoundationType | Concrete |
| HalfBathTotal | 1 |
| HeatingFuel | Natural Gas |
| HeatingType | Forced Air |
| StoriesTotal | 2 |
| SizeInterior | 1499.9875 - 1999.983 Sqft |
| Type | Row / Townhouse |
| UtilityWater | Municipal Water |
Parking
| Attached Garage | |
| Garage |
Land
| Acreage | No |
| FenceType | Fenced Yard |
| LandAmenities | Park, Schools |
| Sewer | Sanitary Sewer |
| SizeDepth | 130 Ft |
| SizeFrontage | 33 Ft |
| SizeIrregular | 33 X 130 Ft ; Lot Depths On Each Side : 130 Ft, 150 Ft |
| SizeTotalText | 33 X 130 Ft ; Lot Depths On Each Side : 130 Ft, 150 Ft |
| ZoningDescription | Rm2-th |
Rooms
| Level | Type | Length | Width | Dimensions |
|---|---|---|---|---|
| Second Level | Primary Bedroom | 4.85 m | 3.63 m | 4.85 m x 3.63 m |
| Second Level | Bedroom 2 | 4.5 m | 2.92 m | 4.5 m x 2.92 m |
| Second Level | Bedroom 3 | 3.61 m | 2.72 m | 3.61 m x 2.72 m |
| Main Level | Foyer | 3.12 m | 1.68 m | 3.12 m x 1.68 m |
| Main Level | Kitchen | 5.92 m | 2.31 m | 5.92 m x 2.31 m |
| Main Level | Living Room | 5.16 m | 2.79 m | 5.16 m x 2.79 m |
| Main Level | Dining Room | 3.05 m | 3 m | 3.05 m x 3 m |
https://www.realtor.ca/real-estate/27937791/12-lancaster-court-barrie-innis-shore-innis-shore
Interested?
Contact us for more information
Kenny Adesina
Broker
15 Kirkhollow Drive
Brampton, Ontario L6P 2V5





