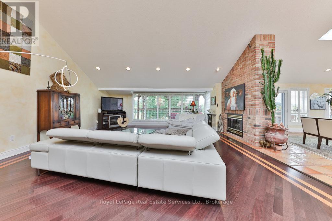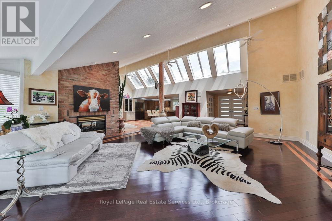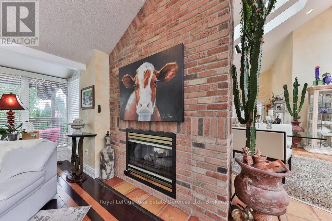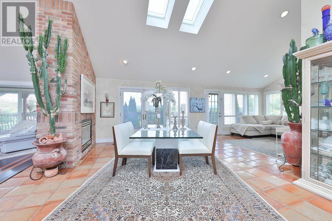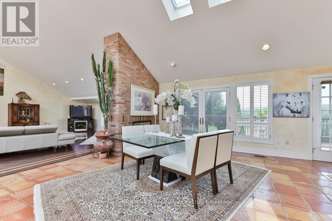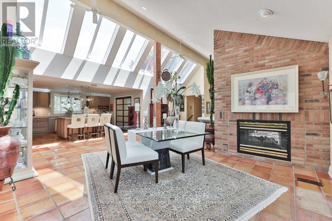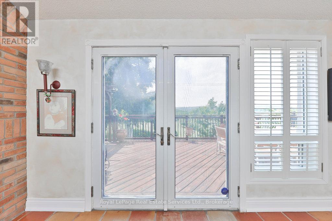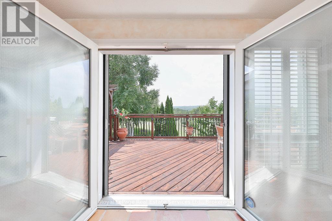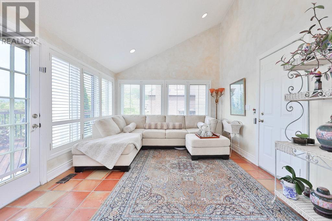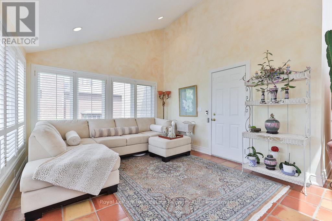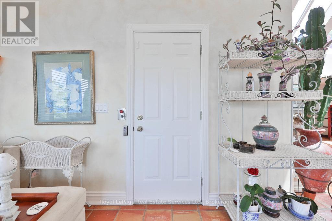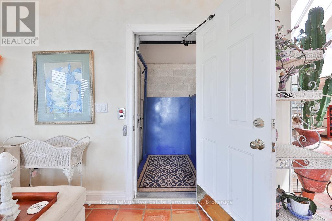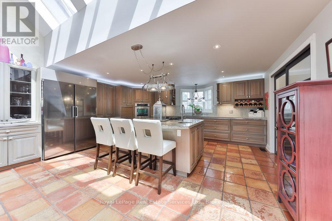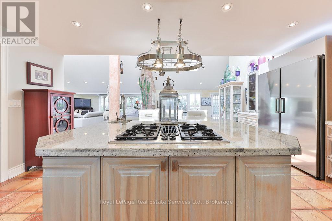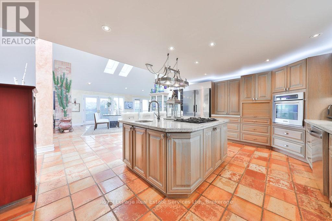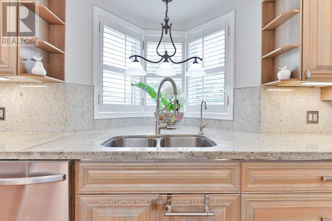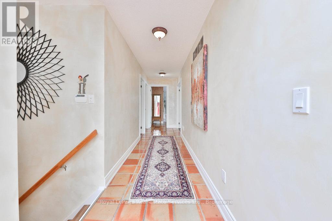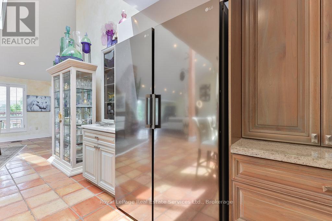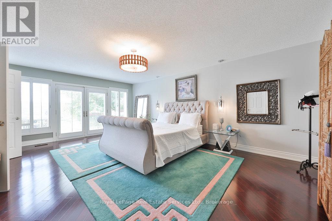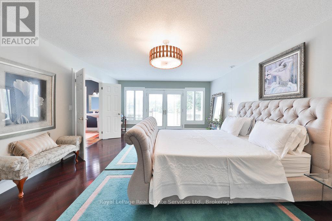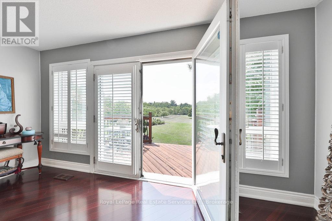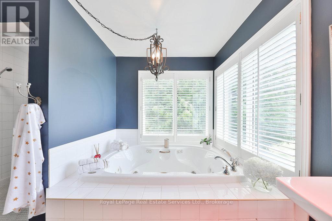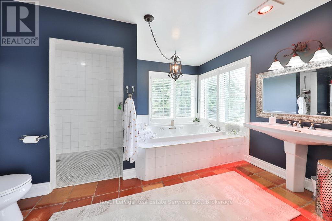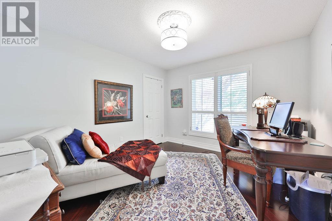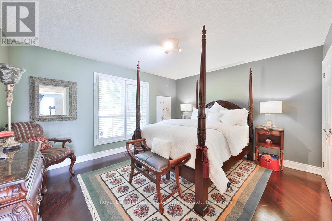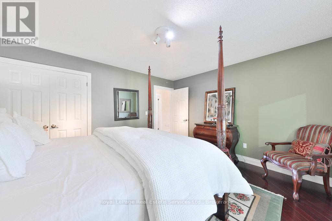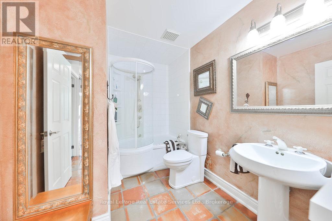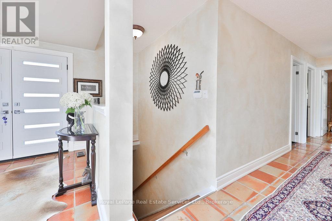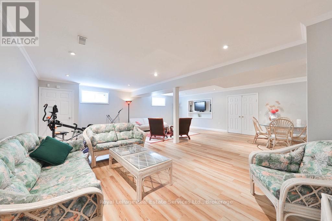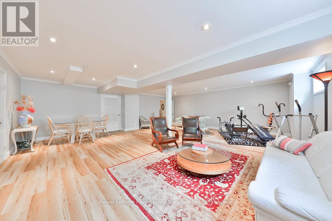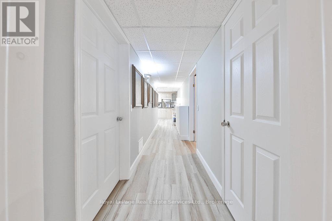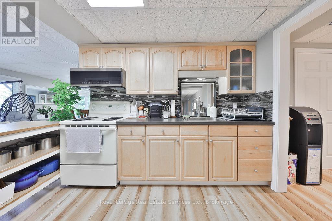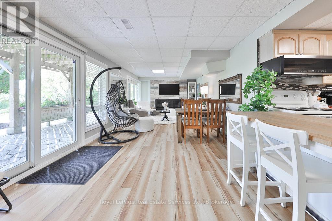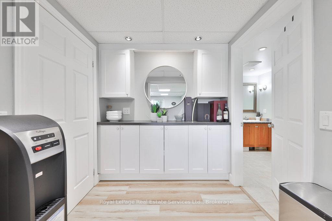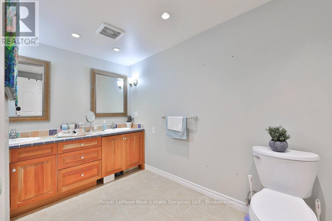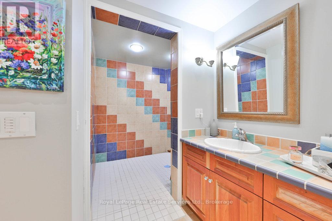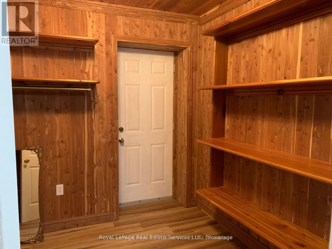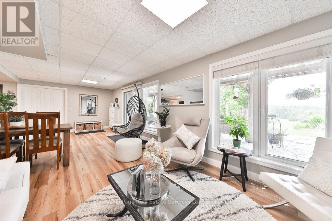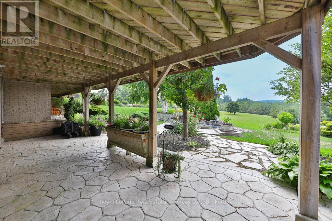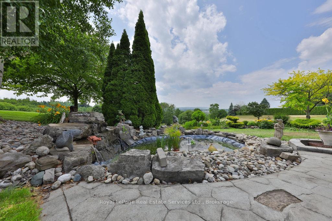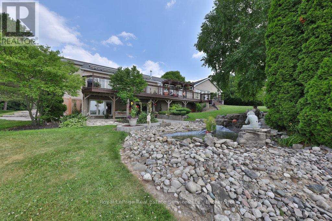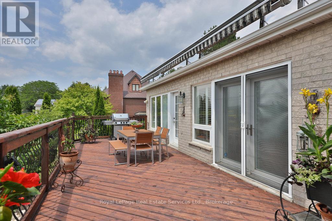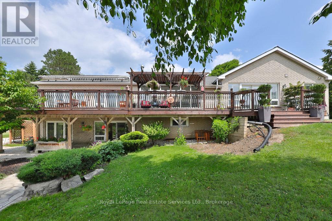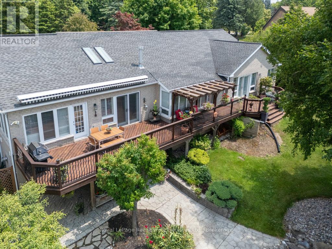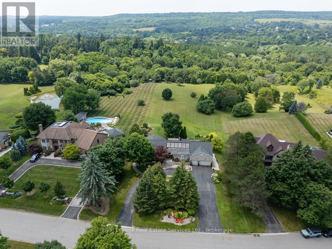12 Ingleview Drive Caledon, Ontario L7C 1P3
$2,449,000
Welcome to 12 Ingleview Drive in charming Inglewood offering the serenity of country living with city convenience nearby. Set on a breathtaking 3.4-acre lot, this beautifully maintained bungalow boasts nearly 5,000 sq ft of finished living space with panoramic views and stunning sunsets. With 3+1 bedrooms and 3 full bathrooms, the home is thoughtfully designed for comfort, multigenerational living, and wheelchair accessibility. Features include an elevator lift, extra-wide hallways and doorways, roll-in showers, and a fully finished lower level with its own kitchen, family room, laundry, and private entry ideal for an in-law suite or separate rental opportunity. The main level showcases an open-concept layout filled with natural light from large picture windows and skylights. The kitchen is a chefs dream with granite countertops and backsplash, oversized island, gas range, built-in oven, side-by-side fridge/freezer, and a prep sink.The living and family rooms share a double-sided gas fireplace and offer wall-to-wall views of the peaceful landscape. The primary bedroom includes a walk-in closet, double garden doors to the deck, and a spa-like ensuite with a jet tub, bidet, and new toilet (2024). The lower level offers a second full kitchen, rec room, family room with gas fireplace, large bedroom, roll-in shower, second laundry, and abundant storage including a cedar-lined closet and finished cantina.Additional home highlights: Brazilian cherry hardwood, stamped concrete patio, full-width deck with remote awning, pond with new liner (2025), central vac, 3-car garage with elevator lift access, horseshoe driveway, gas BBQ hook-up, and workshop. Roof (approx. 12 yrs), furnace and A/C (approx. 10 yrs). A rare estate that blends space, functionality, and elegance in a beautiful setting. (id:61852)
Property Details
| MLS® Number | W12297095 |
| Property Type | Single Family |
| Community Name | Inglewood |
| AmenitiesNearBy | Golf Nearby |
| EquipmentType | Water Heater |
| Features | Wooded Area, Wheelchair Access, Carpet Free, Sump Pump, In-law Suite |
| ParkingSpaceTotal | 13 |
| RentalEquipmentType | Water Heater |
| Structure | Patio(s), Deck |
Building
| BathroomTotal | 3 |
| BedroomsAboveGround | 3 |
| BedroomsBelowGround | 1 |
| BedroomsTotal | 4 |
| Age | 16 To 30 Years |
| Amenities | Fireplace(s) |
| Appliances | Garage Door Opener Remote(s), Water Heater, Water Purifier, Oven - Built-in, Central Vacuum, Water Treatment, Range, Dishwasher, Dryer, Freezer, Garage Door Opener, Oven, Window Coverings, Refrigerator |
| ArchitecturalStyle | Bungalow |
| BasementDevelopment | Finished |
| BasementFeatures | Walk Out, Apartment In Basement |
| BasementType | N/a (finished), N/a |
| ConstructionStatus | Insulation Upgraded |
| ConstructionStyleAttachment | Detached |
| CoolingType | Central Air Conditioning |
| ExteriorFinish | Stone, Brick |
| FireProtection | Smoke Detectors |
| FireplacePresent | Yes |
| FireplaceTotal | 2 |
| FlooringType | Tile, Vinyl, Hardwood |
| FoundationType | Block, Concrete |
| HeatingFuel | Natural Gas |
| HeatingType | Forced Air |
| StoriesTotal | 1 |
| SizeInterior | 2500 - 3000 Sqft |
| Type | House |
| UtilityWater | Municipal Water |
Parking
| Attached Garage | |
| Garage |
Land
| Acreage | Yes |
| LandAmenities | Golf Nearby |
| LandscapeFeatures | Landscaped |
| Sewer | Septic System |
| SizeDepth | 878 Ft ,6 In |
| SizeFrontage | 125 Ft ,1 In |
| SizeIrregular | 125.1 X 878.5 Ft |
| SizeTotalText | 125.1 X 878.5 Ft|2 - 4.99 Acres |
| SurfaceWater | Pond Or Stream |
Rooms
| Level | Type | Length | Width | Dimensions |
|---|---|---|---|---|
| Lower Level | Recreational, Games Room | 7.63 m | 7.82 m | 7.63 m x 7.82 m |
| Lower Level | Workshop | 7.52 m | 4.04 m | 7.52 m x 4.04 m |
| Lower Level | Bedroom | 5.88 m | 6.27 m | 5.88 m x 6.27 m |
| Lower Level | Other | 2.95 m | 2.37 m | 2.95 m x 2.37 m |
| Lower Level | Cold Room | 2.76 m | 1.78 m | 2.76 m x 1.78 m |
| Lower Level | Kitchen | 3.58 m | 2.88 m | 3.58 m x 2.88 m |
| Lower Level | Pantry | 2.1 m | 2.12 m | 2.1 m x 2.12 m |
| Lower Level | Utility Room | 2.03 m | 6.74 m | 2.03 m x 6.74 m |
| Lower Level | Dining Room | 4.86 m | 3.54 m | 4.86 m x 3.54 m |
| Lower Level | Living Room | 3.68 m | 3.54 m | 3.68 m x 3.54 m |
| Main Level | Foyer | 2.31 m | 2.45 m | 2.31 m x 2.45 m |
| Main Level | Living Room | 6.78 m | 8.12 m | 6.78 m x 8.12 m |
| Main Level | Laundry Room | 3.75 m | 0.97 m | 3.75 m x 0.97 m |
| Main Level | Dining Room | 4.01 m | 6.49 m | 4.01 m x 6.49 m |
| Main Level | Family Room | 3.97 m | 3.63 m | 3.97 m x 3.63 m |
| Main Level | Primary Bedroom | 4.44 m | 6.63 m | 4.44 m x 6.63 m |
| Main Level | Bathroom | 3.03 m | 3.9 m | 3.03 m x 3.9 m |
| Main Level | Bedroom 2 | 4.23 m | 3.72 m | 4.23 m x 3.72 m |
| Main Level | Bedroom 3 | 3.32 m | 3.72 m | 3.32 m x 3.72 m |
| Main Level | Bathroom | 3.03 m | 2.2 m | 3.03 m x 2.2 m |
| Main Level | Kitchen | 5.33 m | 4.52 m | 5.33 m x 4.52 m |
https://www.realtor.ca/real-estate/28631666/12-ingleview-drive-caledon-inglewood-inglewood
Interested?
Contact us for more information
Jeani Spadafora-Kus
Salesperson
231 Oak Park Blvd - Unit 400
Oakville, Ontario L6H 7S8
Anthony Turco
Salesperson
231 Oak Park #400b
Oakville, Ontario L6H 7S8





