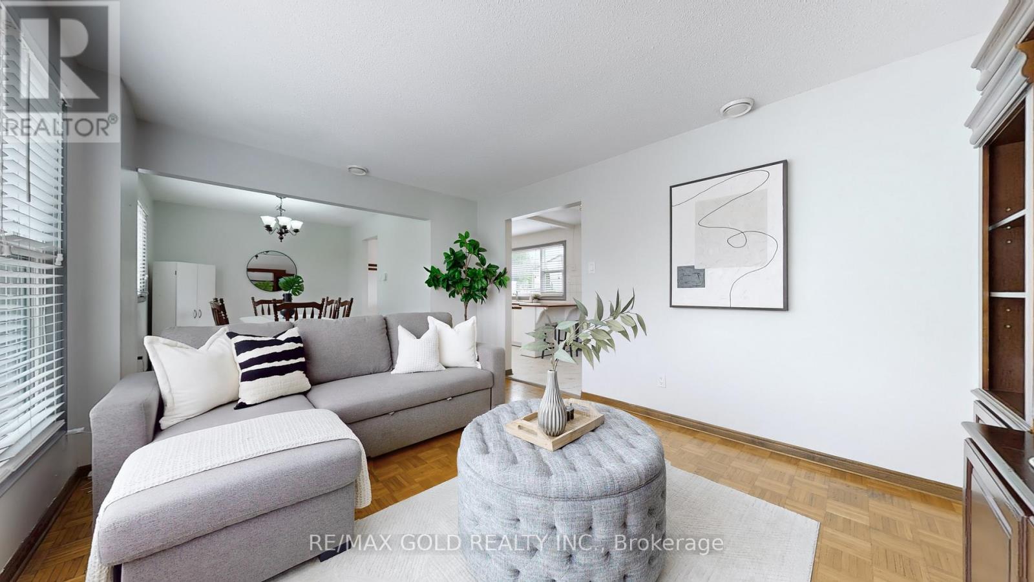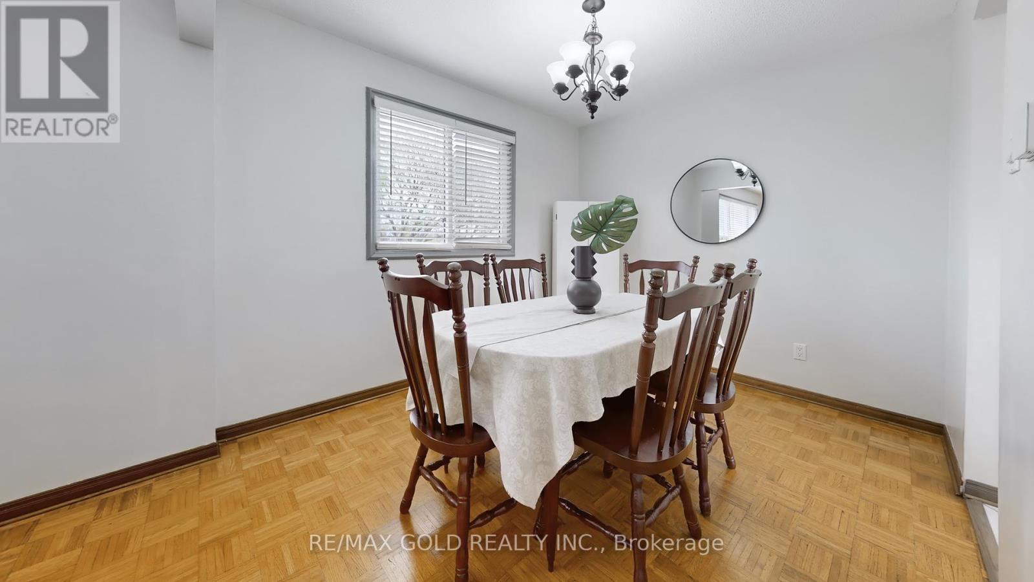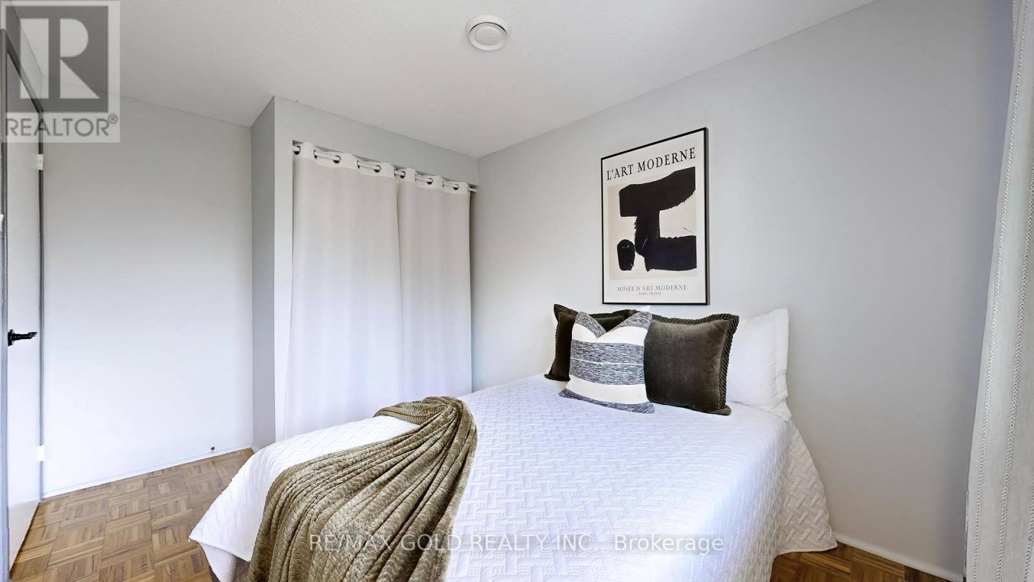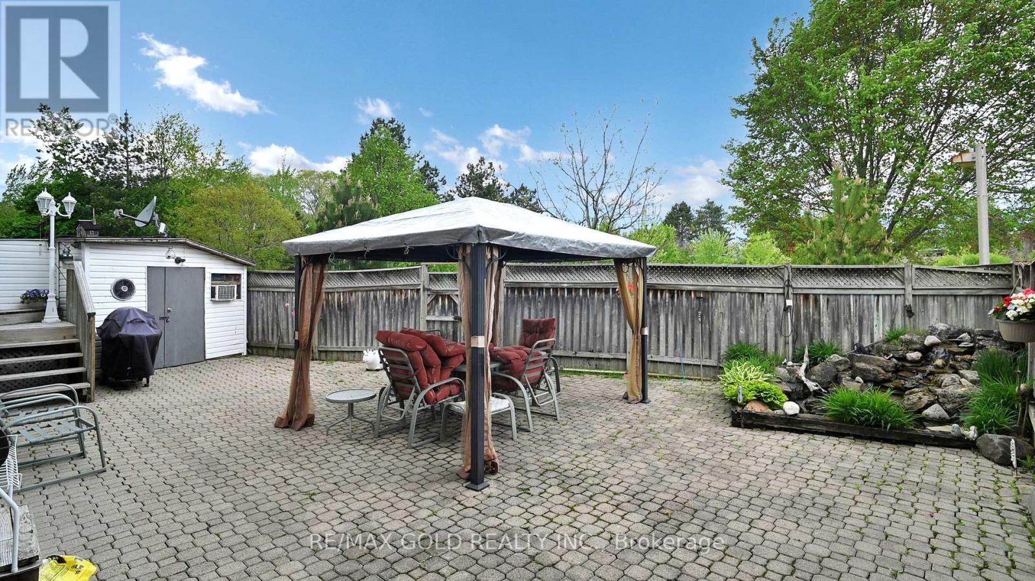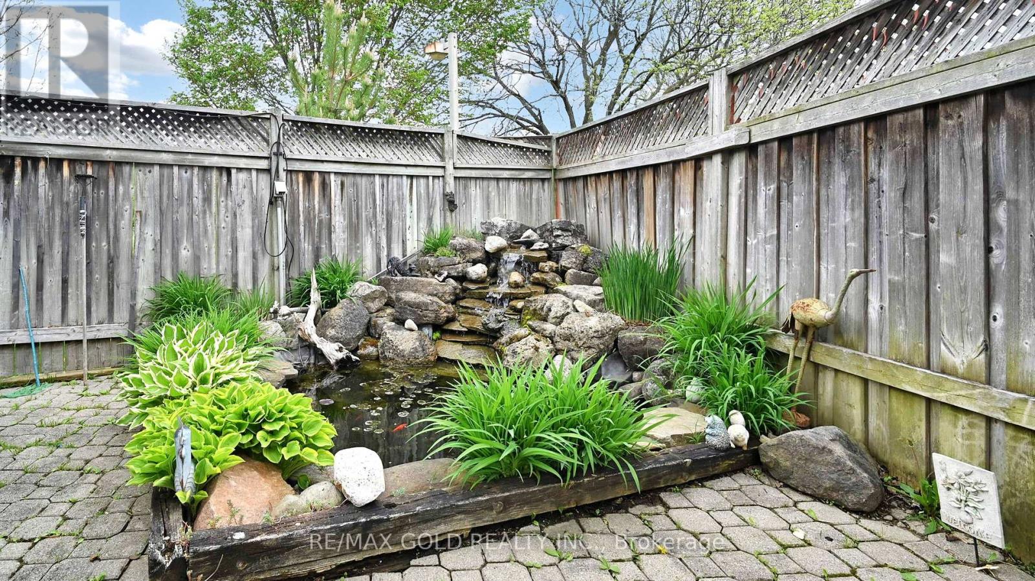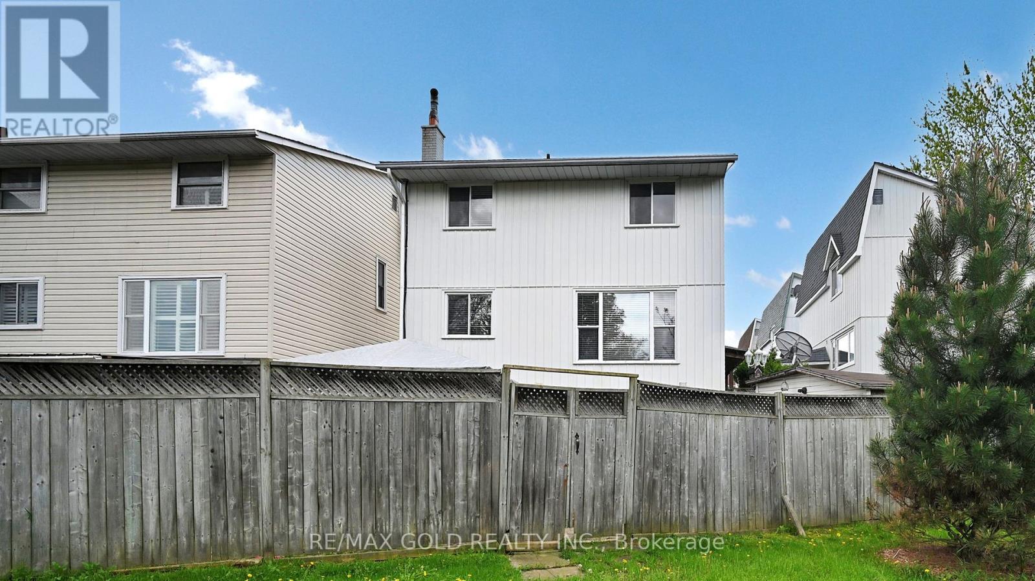12 Homer Square Brampton, Ontario L6S 1X9
$799,000
Welcome to 12 Homer Sq, Brampton a beautifully maintained detached home nestled on a quiet, family-friendly street, backing directly onto a serene park and trail with no homes behind. This rare gem offers the perfect blend of privacy, comfort, and convenience. Boasting 3 spacious bedrooms and 2 full bathrooms, this charming home features a bright and inviting layout ideal for growing families or savvy investors. The finished walk-out basement provides additional living space perfect for a family room, home office, or potential in-law suite. Enjoy scenic backyard views from your private deck, where mature trees and nature create a peaceful retreat right in your backyard. Upgraded with pride of ownership throughout, this home offers a warm, functional kitchen, sun-filled living and dining area, and generously sized bedrooms with ample closet space. The basement walk-out leads to a fully fenced yard, perfect for entertaining or enjoying quiet evenings in nature. Located in a highly desirable Brampton neighbourhood, you're just steps from parks, schools, transit, shopping, and major highways. Whether you're a first-time buyer, investor, or downsizer, this home offers a rare opportunity to own a detached property with a premium lot and unbeatable location. (id:61852)
Property Details
| MLS® Number | W12166452 |
| Property Type | Single Family |
| Community Name | Central Park |
| ParkingSpaceTotal | 2 |
Building
| BathroomTotal | 2 |
| BedroomsAboveGround | 3 |
| BedroomsTotal | 3 |
| Appliances | Dryer, Stove, Washer, Window Coverings, Refrigerator |
| BasementDevelopment | Finished |
| BasementFeatures | Walk Out |
| BasementType | N/a (finished) |
| ConstructionStyleAttachment | Detached |
| CoolingType | Wall Unit |
| ExteriorFinish | Aluminum Siding, Brick |
| FoundationType | Brick |
| HeatingFuel | Natural Gas |
| HeatingType | Hot Water Radiator Heat |
| StoriesTotal | 2 |
| SizeInterior | 1100 - 1500 Sqft |
| Type | House |
| UtilityWater | Municipal Water |
Parking
| No Garage |
Land
| Acreage | No |
| Sewer | Sanitary Sewer |
| SizeDepth | 69 Ft ,4 In |
| SizeFrontage | 38 Ft ,4 In |
| SizeIrregular | 38.4 X 69.4 Ft |
| SizeTotalText | 38.4 X 69.4 Ft |
https://www.realtor.ca/real-estate/28352140/12-homer-square-brampton-central-park-central-park
Interested?
Contact us for more information
Pankaj Arora
Salesperson
2720 North Park Drive #201
Brampton, Ontario L6S 0E9








