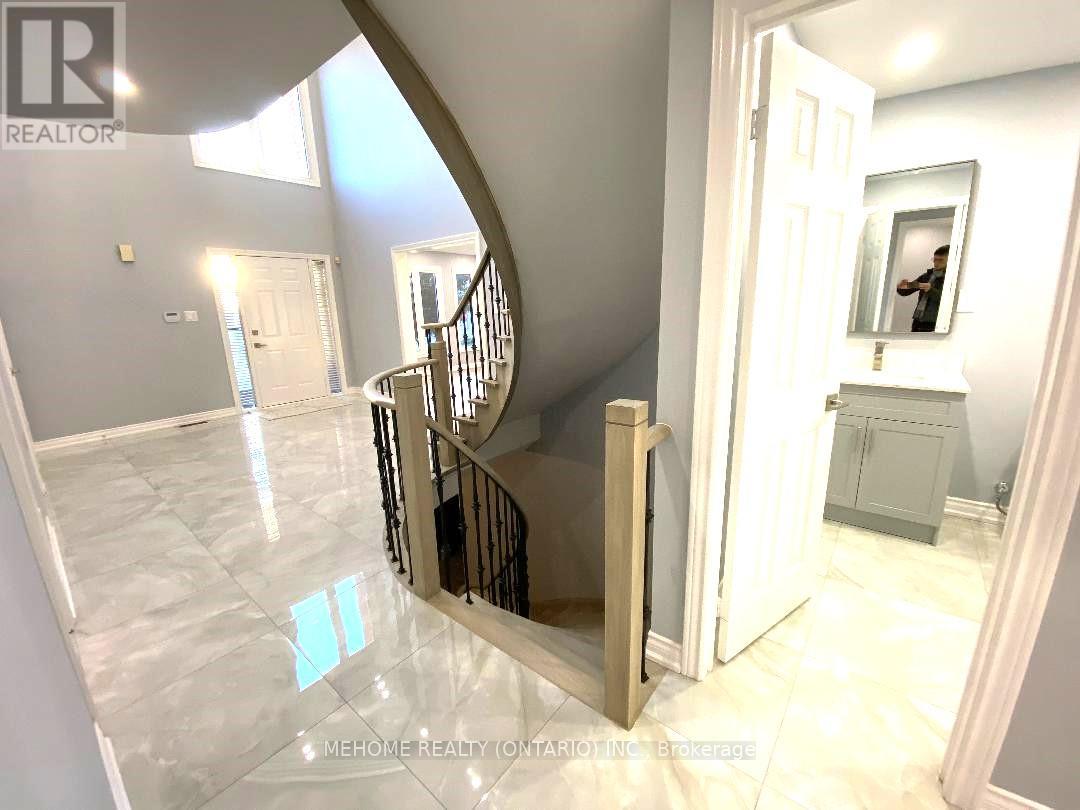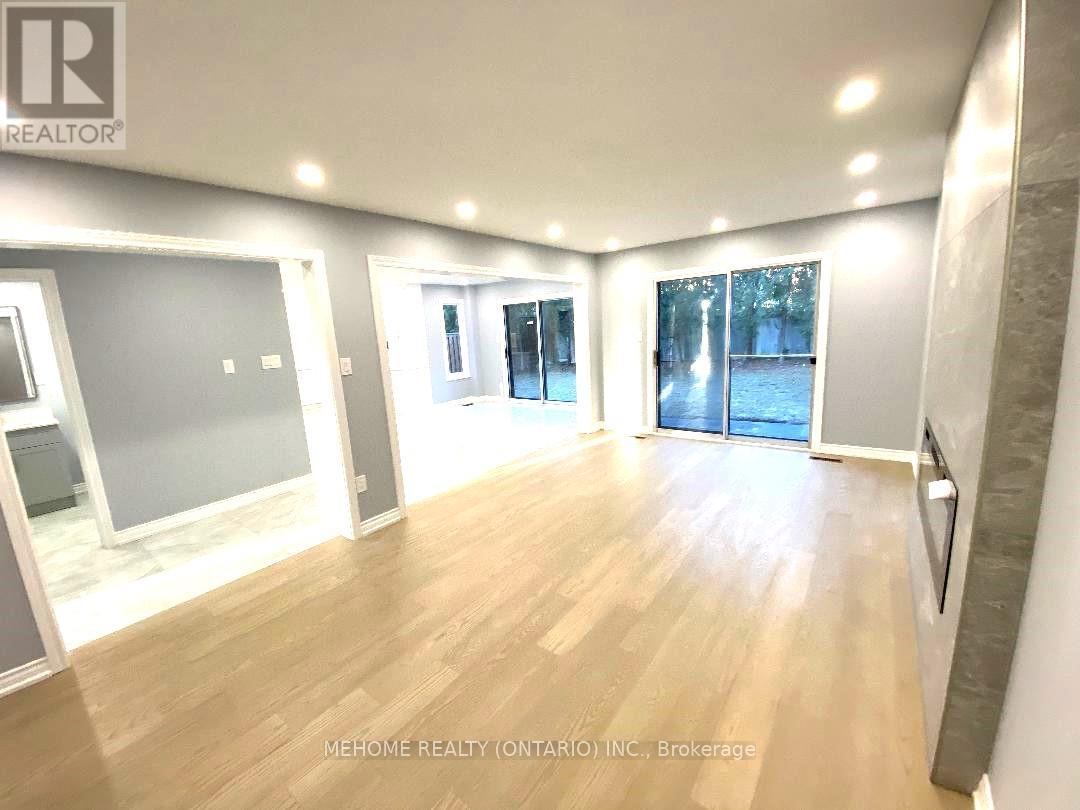12 Highbridge Road Richmond Hill, Ontario L4B 1Y1
$1,899,000
Newly Renovated 3132 sq ft (per MPAC) Maple Glen Home Detached sitting on a quiet cul-de-sac, Surrounded with luxurious homes & Walking Distance to a very convenient Plaza, Easy Access To hwy 7, 404, 407. In the School Boundary of HIGH RANKING Thornlea Secondary School, St Robert Catholic School and Doncrest Public School. IB Program offered by Alexander Mackenzie High School nearby (Buyer needs to confirm with the respective school board for admission). Spacious and sun filled House all starts with the breathtaking 16' foyer creates a dramatic and spacious feel , then you find yourself in this wonderful mix between open concept in kitchen to spacious family room, and huge combined living/dining room with office at main floor, the newly renovated kitchen with engineered quartz counters, under cabinet Lighting, Potlights, NEW appliances. A glorious spiral stairs leads to spacious 4 bedrooms including an oversized primary bedroom with a huge W/I Closet and a 6 PC renovated ensuite with Luxuriously renovated with High quality finishes. Hardwood floors throughout the second floor, Smooth ceiling on main, renovated Bathrooms W frameless glass showers, Engineered Quartz counters, Roof Shingles 2024 . Must See! (id:61852)
Property Details
| MLS® Number | N12111781 |
| Property Type | Single Family |
| Community Name | Doncrest |
| AmenitiesNearBy | Park, Public Transit, Schools |
| CommunityFeatures | Community Centre |
| EquipmentType | Water Heater - Gas |
| Features | Cul-de-sac, Irregular Lot Size |
| ParkingSpaceTotal | 4 |
| RentalEquipmentType | Water Heater - Gas |
Building
| BathroomTotal | 4 |
| BedroomsAboveGround | 4 |
| BedroomsTotal | 4 |
| Age | 31 To 50 Years |
| Appliances | Garage Door Opener Remote(s), Blinds, Cooktop, Dishwasher, Dryer, Oven, Hood Fan, Washer, Refrigerator |
| BasementDevelopment | Unfinished |
| BasementType | N/a (unfinished) |
| ConstructionStyleAttachment | Detached |
| CoolingType | Central Air Conditioning, Ventilation System |
| ExteriorFinish | Brick |
| FireplacePresent | Yes |
| FlooringType | Hardwood, Tile |
| FoundationType | Unknown |
| HalfBathTotal | 1 |
| HeatingFuel | Natural Gas |
| HeatingType | Forced Air |
| StoriesTotal | 2 |
| SizeInterior | 3000 - 3500 Sqft |
| Type | House |
| UtilityWater | Municipal Water |
Parking
| Attached Garage | |
| Garage |
Land
| Acreage | No |
| FenceType | Fenced Yard |
| LandAmenities | Park, Public Transit, Schools |
| Sewer | Sanitary Sewer |
| SizeDepth | 115 Ft |
| SizeFrontage | 44 Ft ,10 In |
| SizeIrregular | 44.9 X 115 Ft |
| SizeTotalText | 44.9 X 115 Ft |
| ZoningDescription | Res |
Rooms
| Level | Type | Length | Width | Dimensions |
|---|---|---|---|---|
| Second Level | Primary Bedroom | 7.79 m | 6.47 m | 7.79 m x 6.47 m |
| Second Level | Bedroom 2 | 3.82 m | 3.82 m | 3.82 m x 3.82 m |
| Second Level | Bedroom 3 | 4.42 m | 3.82 m | 4.42 m x 3.82 m |
| Second Level | Bedroom 4 | 4.42 m | 3.82 m | 4.42 m x 3.82 m |
| Ground Level | Living Room | 5.28 m | 3.83 m | 5.28 m x 3.83 m |
| Ground Level | Dining Room | 4.55 m | 3.83 m | 4.55 m x 3.83 m |
| Ground Level | Kitchen | 4.6 m | 8.71 m | 4.6 m x 8.71 m |
| Ground Level | Family Room | 6.27 m | 3.83 m | 6.27 m x 3.83 m |
| Ground Level | Office | 3.63 m | 3.83 m | 3.63 m x 3.83 m |
https://www.realtor.ca/real-estate/28233255/12-highbridge-road-richmond-hill-doncrest-doncrest
Interested?
Contact us for more information
Gallant Sham
Broker
9120 Leslie St #101
Richmond Hill, Ontario L4B 3J9











































