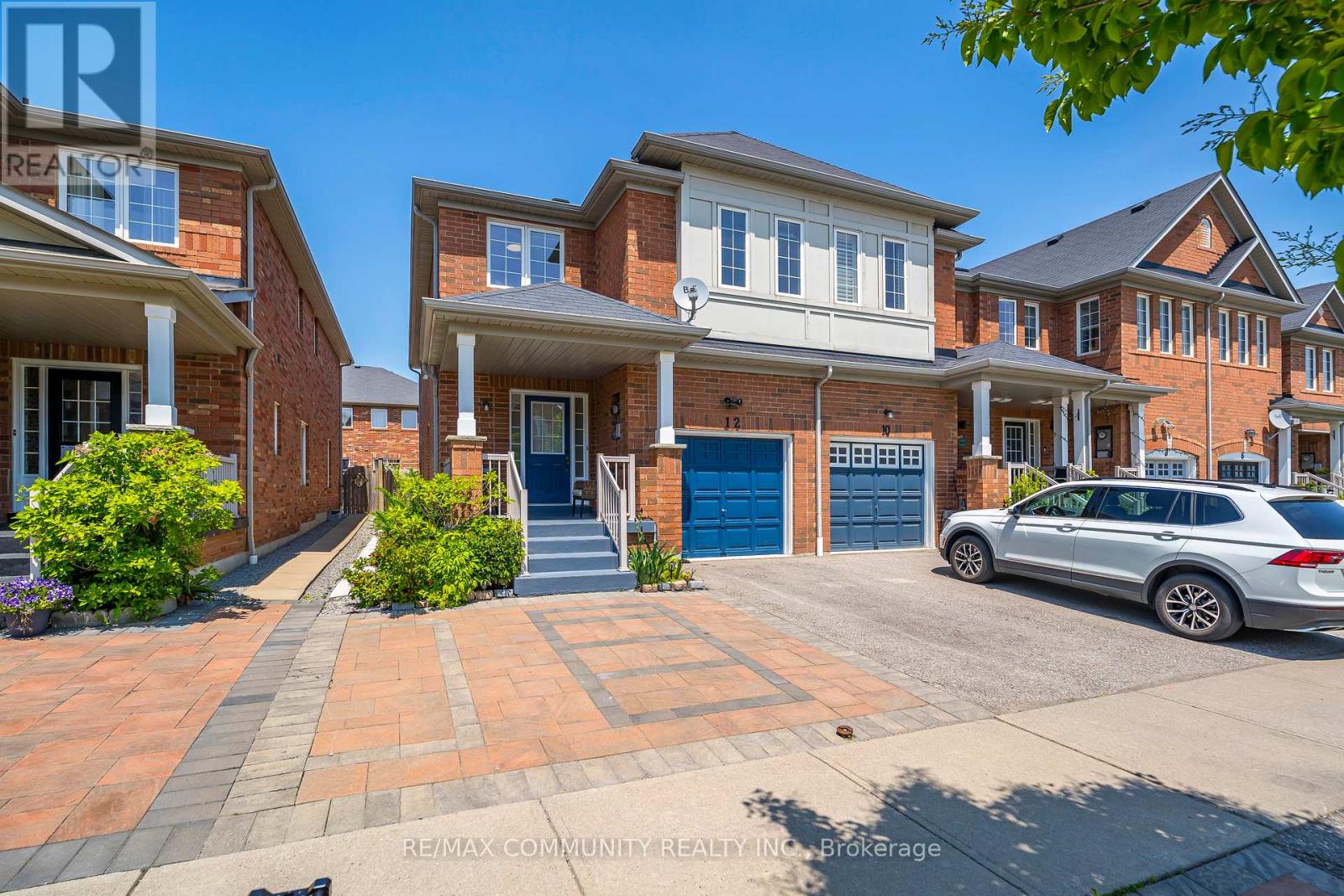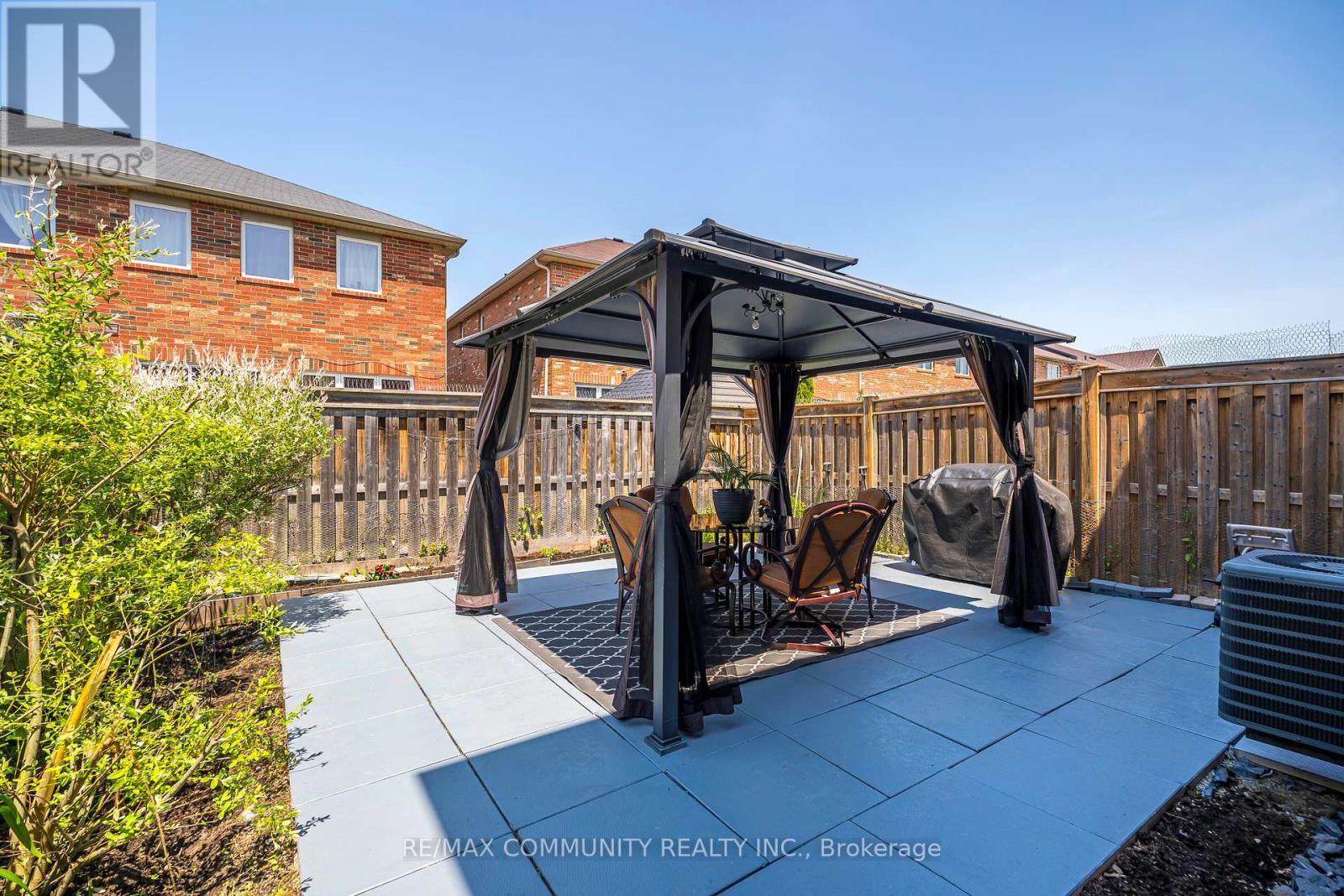12 Hickman Road Ajax, Ontario L1S 0C8
$860,000
Welcome to this beautifully upgraded freehold end-unit townhome offering over 2,300 sq ft of finished living space in one of South Ajaxs most desirable lakefront communities. Thanks to its unique end-unit build and layout, this sun-filled home features extra windows that bring in abundant natural light, enhanced privacy, and a more spacious feel throughout. The main floor boasts an open-concept layout with 9' ceilings, upgraded pendant lighting, high-efficiency LED fixtures, and rich wood floors. The modern kitchen includes an extended pantry, breakfast bar, and overlooks a vaulted dining area. The living room is highlighted by a soaring 20-foot ceiling that creates a grand yet welcoming atmosphere. Upstairs, the generous primary suite offers separate his & hers closets and a 4-piece ensuite with a deep soaker tub and separate shower. Two additional bedrooms and a convenient second-floor laundry room add to the homes comfort and functionality. The professionally finished basement includes a full bedroom, 3-piece bathroom, spacious living area, cold cellar, and plenty of storageideal for guests, family, or a home office. Outside, enjoy full front-yard interlocking for added curb appeal and additional parking. Located just minutes from Hwy 401, Ajax GO Station, top-rated schools, parks, shopping centres, and public transit, with the lake, waterfront trails, and vibrant outdoor spaces all within walking distance. This is your chance to own a stylish, turnkey home in one of Ajaxs most sought-after communities by the lake. (id:61852)
Property Details
| MLS® Number | E12195923 |
| Property Type | Single Family |
| Community Name | South East |
| AmenitiesNearBy | Hospital, Place Of Worship, Public Transit, Schools, Park |
| Features | Carpet Free, Gazebo |
| ParkingSpaceTotal | 3 |
Building
| BathroomTotal | 4 |
| BedroomsAboveGround | 3 |
| BedroomsBelowGround | 1 |
| BedroomsTotal | 4 |
| Appliances | Water Heater, Microwave, Stove, Washer, Refrigerator |
| BasementDevelopment | Finished |
| BasementType | N/a (finished) |
| ConstructionStyleAttachment | Attached |
| CoolingType | Central Air Conditioning |
| ExteriorFinish | Brick |
| FireProtection | Smoke Detectors |
| FlooringType | Laminate, Hardwood |
| FoundationType | Concrete |
| HalfBathTotal | 1 |
| HeatingFuel | Natural Gas |
| HeatingType | Forced Air |
| StoriesTotal | 2 |
| SizeInterior | 1500 - 2000 Sqft |
| Type | Row / Townhouse |
| UtilityWater | Municipal Water |
Parking
| Garage |
Land
| Acreage | No |
| FenceType | Fenced Yard |
| LandAmenities | Hospital, Place Of Worship, Public Transit, Schools, Park |
| Sewer | Sanitary Sewer |
| SizeDepth | 97 Ft ,9 In |
| SizeFrontage | 24 Ft ,7 In |
| SizeIrregular | 24.6 X 97.8 Ft |
| SizeTotalText | 24.6 X 97.8 Ft |
| ZoningDescription | R2-b |
Rooms
| Level | Type | Length | Width | Dimensions |
|---|---|---|---|---|
| Second Level | Primary Bedroom | 5.01 m | 4.75 m | 5.01 m x 4.75 m |
| Second Level | Bedroom 2 | 3.03 m | 2.99 m | 3.03 m x 2.99 m |
| Second Level | Bedroom 3 | 3.32 m | 2.68 m | 3.32 m x 2.68 m |
| Second Level | Laundry Room | 1 m | 2 m | 1 m x 2 m |
| Basement | Bedroom 4 | 3 m | 3 m | 3 m x 3 m |
| Basement | Recreational, Games Room | 8.63 m | 5.73 m | 8.63 m x 5.73 m |
| Main Level | Living Room | 4.76 m | 2.92 m | 4.76 m x 2.92 m |
| Main Level | Dining Room | 3.84 m | 2.8 m | 3.84 m x 2.8 m |
| Main Level | Family Room | 5.79 m | 3.29 m | 5.79 m x 3.29 m |
| Main Level | Kitchen | 2.44 m | 2.44 m | 2.44 m x 2.44 m |
| Main Level | Eating Area | 2.44 m | 2.32 m | 2.44 m x 2.32 m |
Utilities
| Cable | Available |
| Electricity | Available |
| Sewer | Available |
https://www.realtor.ca/real-estate/28415778/12-hickman-road-ajax-south-east-south-east
Interested?
Contact us for more information
Bjorn Norris
Salesperson
203 - 1265 Morningside Ave
Toronto, Ontario M1B 3V9








































