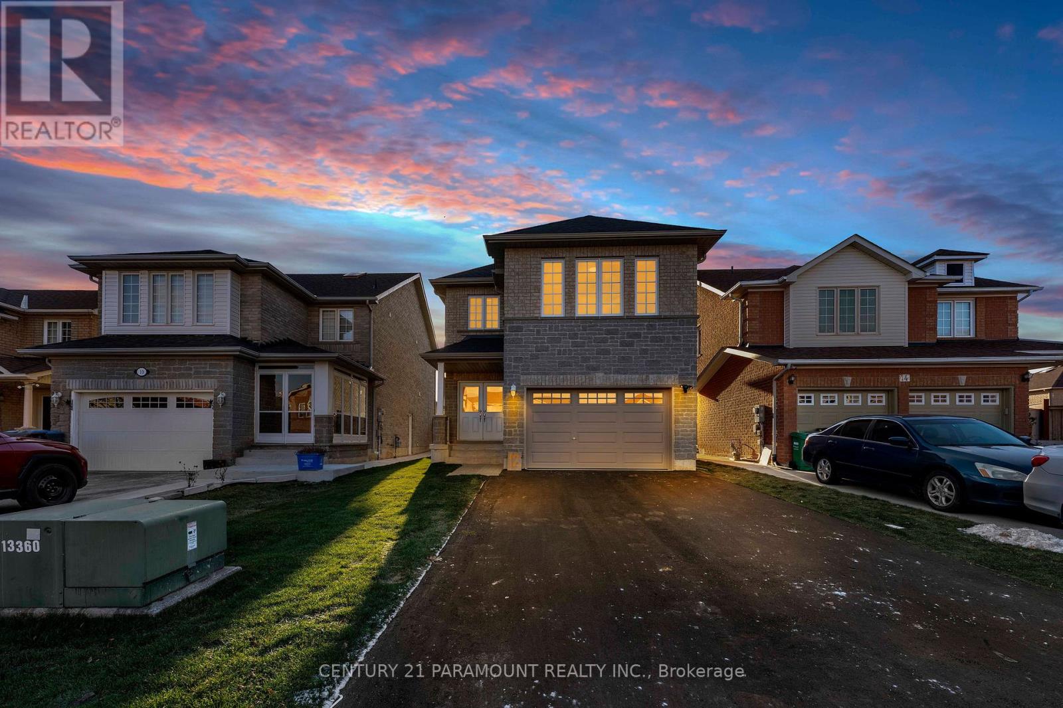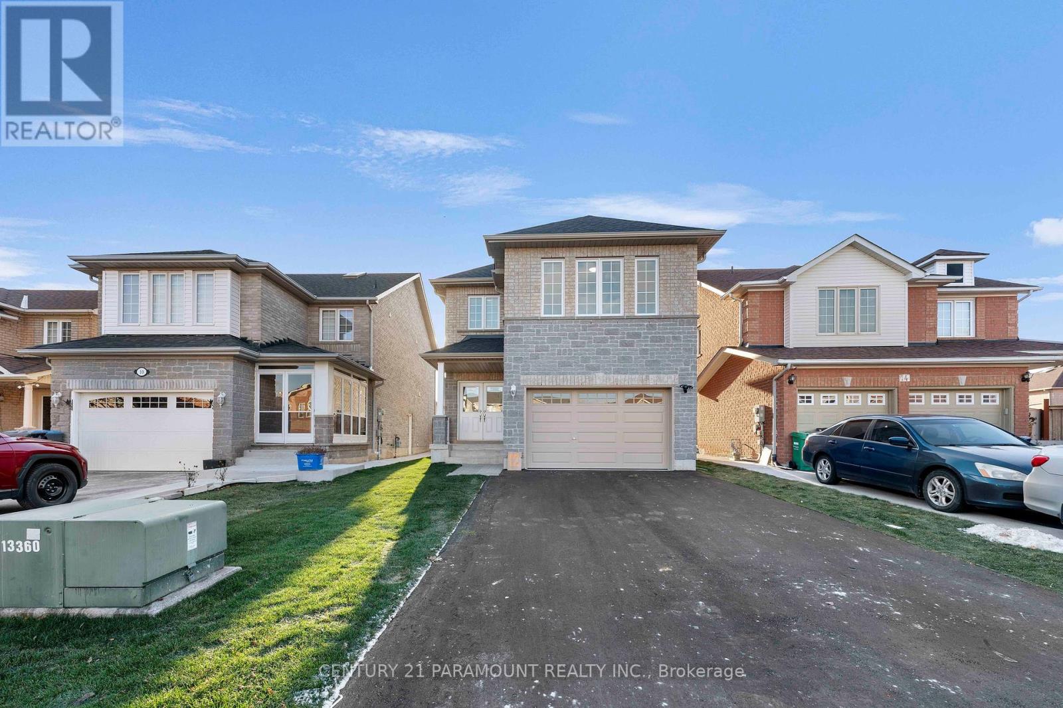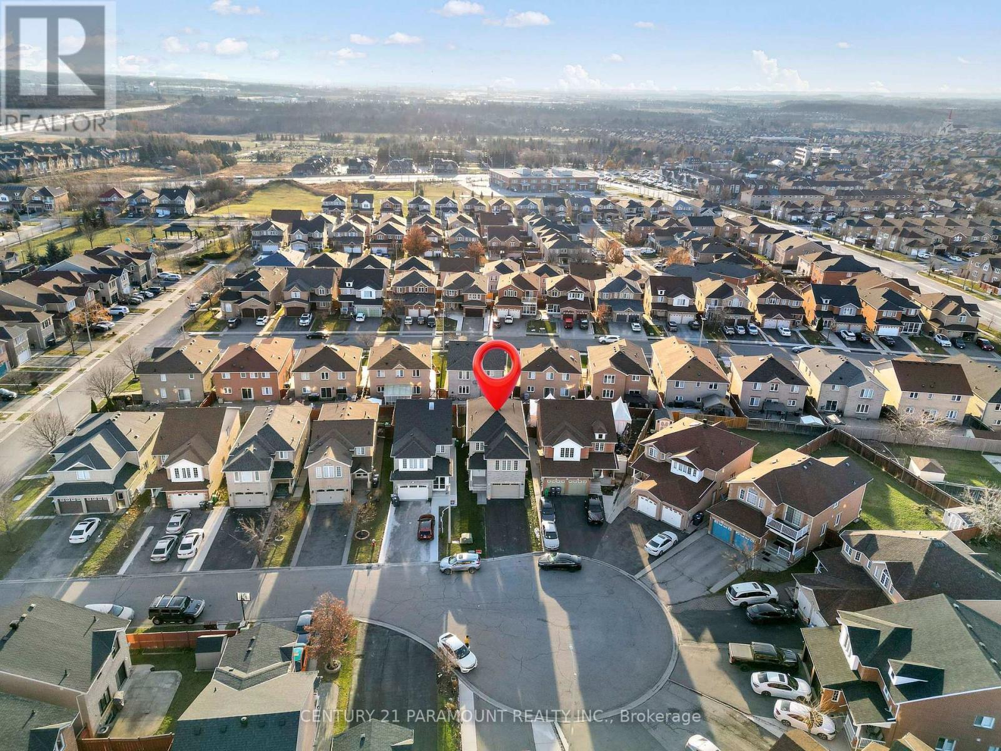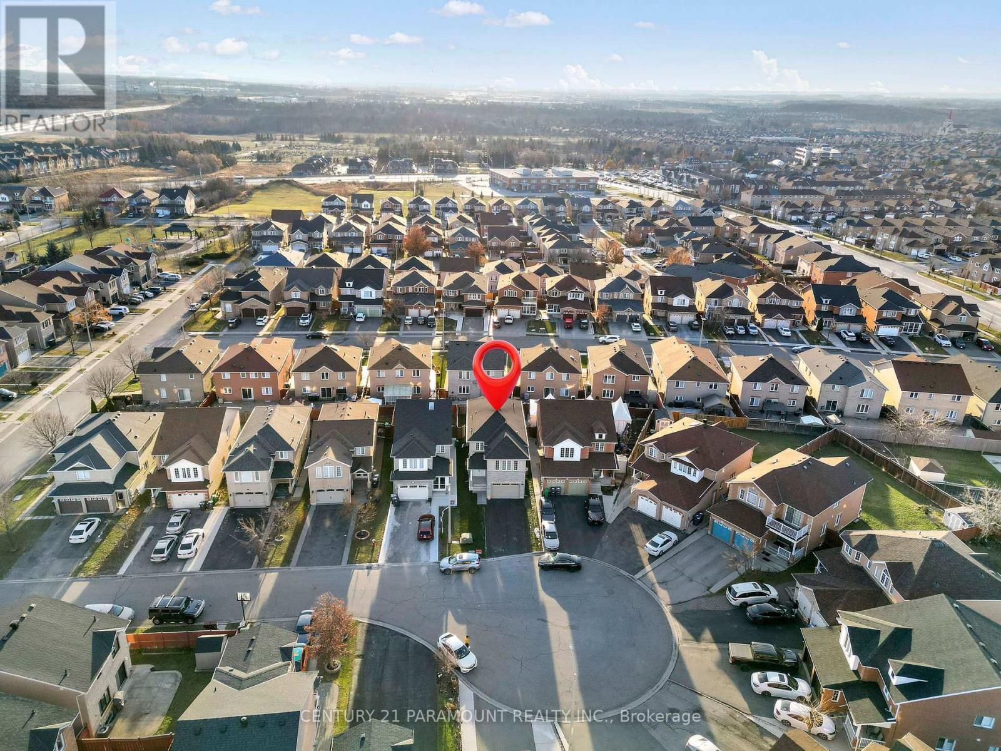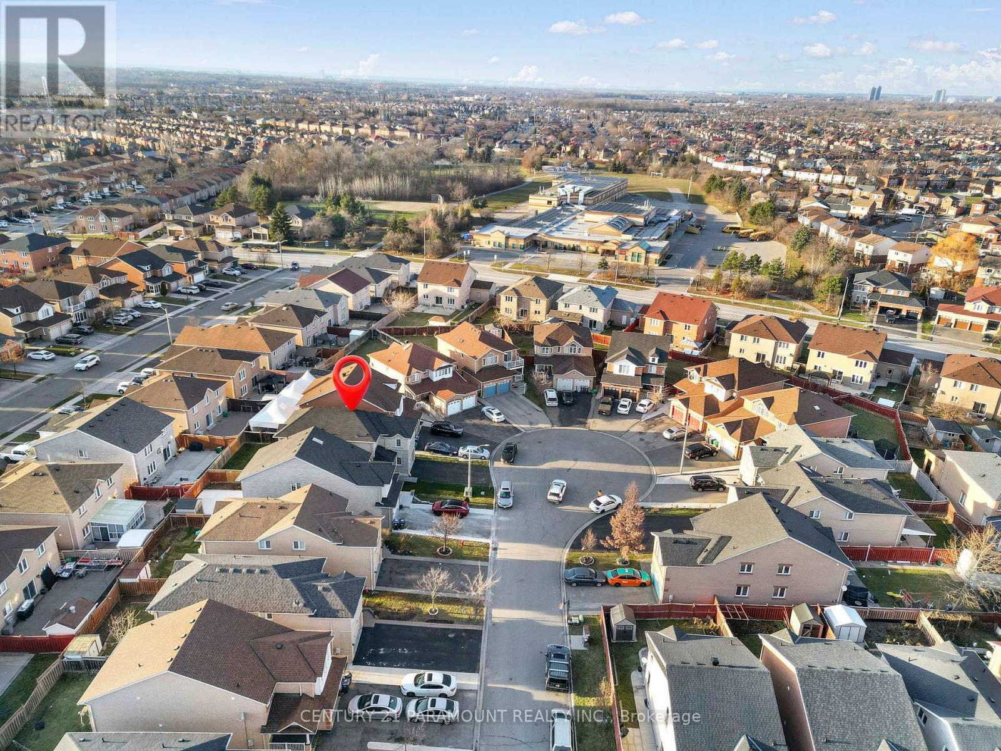12 Hefferon Court Brampton, Ontario L6Y 5J3
$1,499,999
Just built Brand NEW HOME ready for you! This beautiful, fully detached brick home is on a safe, quiet court perfect for families with no through traffic. You'll love the extra-long, no-sidewalk driveway that fits up to 6 cars, great for guests or multiple vehicles The main floor features 9-foot ceilings, a brand-new kitchen with quartz counters, backsplash, and new appliances, hardwood floors throughout, and pot lights. Upstairs, there are 4 bedrooms and 3 bathrooms. The finished basement has 2 bedrooms and its own separate entrance, offering flexibility. This home is in a prime, established area, just minutes from Highways 401 & 407, top schools, temples, shopping, and everything you need. Step into a welcoming foyer that opens to bright, large rooms, including separate formal living and dining areas. The big family room connects to the spacious backyard, making it easy to relax and entertain. (id:61852)
Property Details
| MLS® Number | W12220519 |
| Property Type | Single Family |
| Community Name | Fletcher's Creek South |
| AmenitiesNearBy | Park, Schools, Place Of Worship |
| CommunityFeatures | Community Centre |
| Features | Flat Site, Dry |
| ParkingSpaceTotal | 6 |
| Structure | Porch |
Building
| BathroomTotal | 5 |
| BedroomsAboveGround | 4 |
| BedroomsBelowGround | 2 |
| BedroomsTotal | 6 |
| Age | New Building |
| Appliances | Water Heater - Tankless, Water Heater, Water Meter |
| BasementDevelopment | Finished |
| BasementFeatures | Separate Entrance |
| BasementType | N/a (finished) |
| ConstructionStyleAttachment | Detached |
| CoolingType | Central Air Conditioning, Ventilation System |
| ExteriorFinish | Brick |
| FireProtection | Smoke Detectors |
| FlooringType | Tile, Vinyl, Hardwood |
| FoundationType | Concrete |
| HalfBathTotal | 1 |
| HeatingFuel | Natural Gas |
| HeatingType | Forced Air |
| StoriesTotal | 2 |
| SizeInterior | 2000 - 2500 Sqft |
| Type | House |
| UtilityWater | Municipal Water |
Parking
| Attached Garage | |
| Garage |
Land
| Acreage | No |
| FenceType | Fully Fenced, Fenced Yard |
| LandAmenities | Park, Schools, Place Of Worship |
| Sewer | Sanitary Sewer |
| SizeDepth | 100 Ft |
| SizeFrontage | 32 Ft |
| SizeIrregular | 32 X 100 Ft |
| SizeTotalText | 32 X 100 Ft|under 1/2 Acre |
Rooms
| Level | Type | Length | Width | Dimensions |
|---|---|---|---|---|
| Second Level | Laundry Room | 2 m | 3 m | 2 m x 3 m |
| Second Level | Primary Bedroom | 3.9 m | 3.69 m | 3.9 m x 3.69 m |
| Second Level | Primary Bedroom | 4.24 m | 3.36 m | 4.24 m x 3.36 m |
| Second Level | Bedroom 3 | 3.6 m | 3.2 m | 3.6 m x 3.2 m |
| Second Level | Bedroom 4 | 4.35 m | 3 m | 4.35 m x 3 m |
| Basement | Bedroom | 3.6 m | 3.2 m | 3.6 m x 3.2 m |
| Basement | Bedroom | 3.6 m | 3.2 m | 3.6 m x 3.2 m |
| Basement | Bathroom | Measurements not available | ||
| Main Level | Living Room | 6.28 m | 3.2 m | 6.28 m x 3.2 m |
| Main Level | Kitchen | 5.27 m | 3.35 m | 5.27 m x 3.35 m |
| Main Level | Eating Area | 5.27 m | 3.35 m | 5.27 m x 3.35 m |
| Main Level | Family Room | 4.05 m | 3.2 m | 4.05 m x 3.2 m |
| Main Level | Dining Room | Measurements not available |
Utilities
| Cable | Installed |
| Electricity | Installed |
| Sewer | Installed |
Interested?
Contact us for more information
Ravi Kahlon
Salesperson
8550 Torbram Rd Unit 4
Brampton, Ontario L6T 5C8
