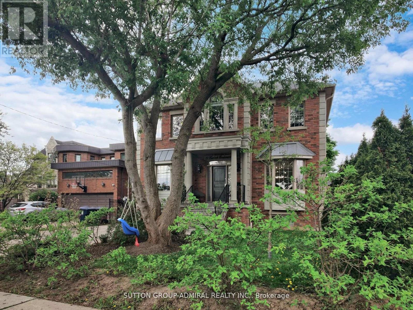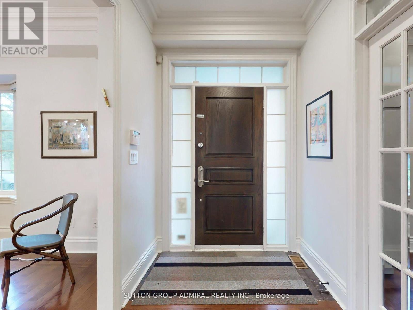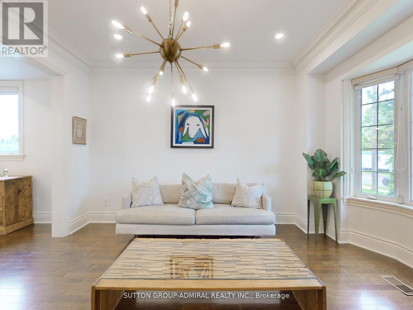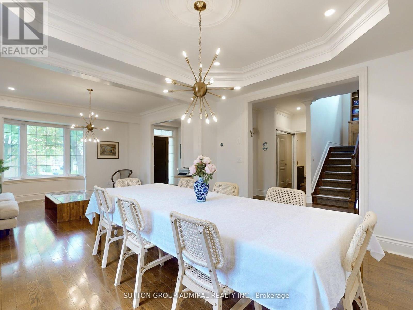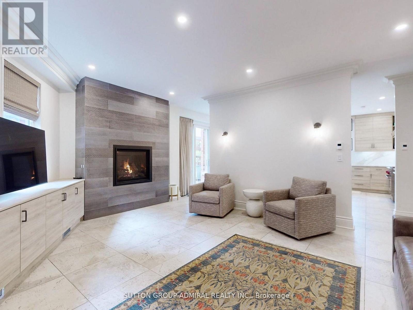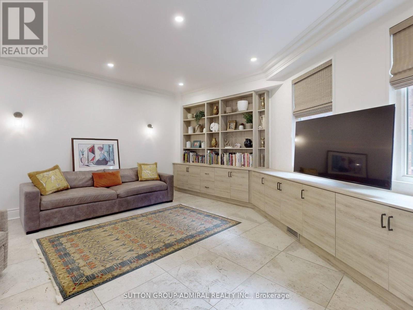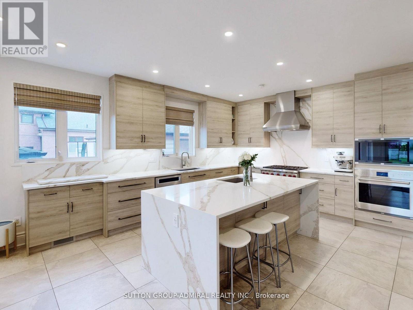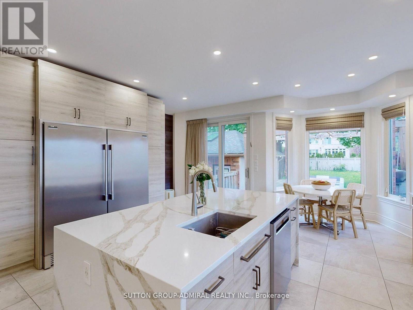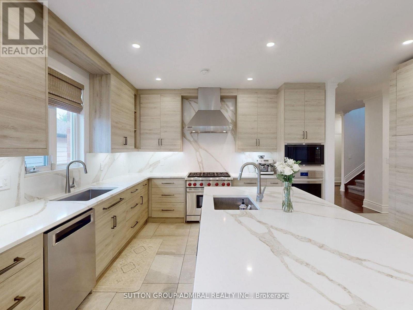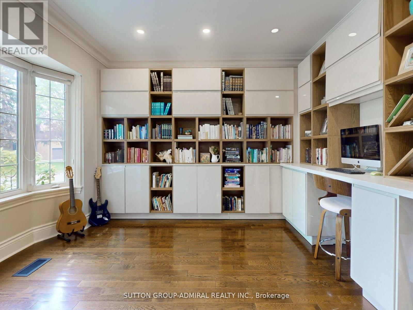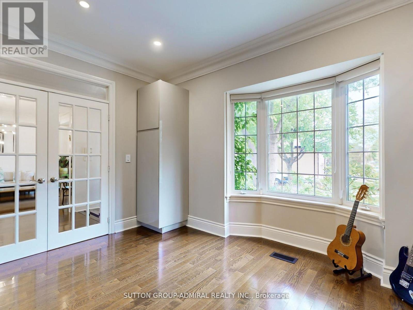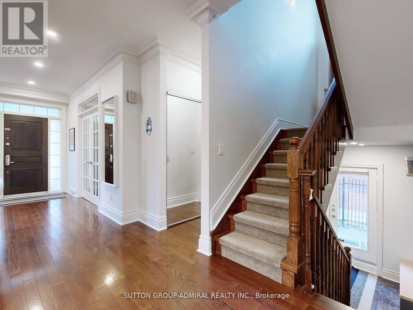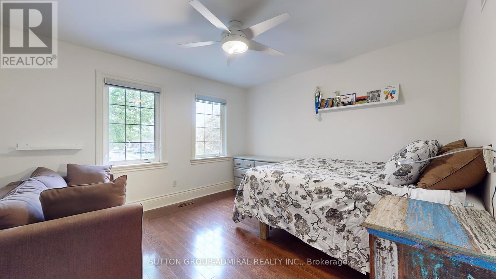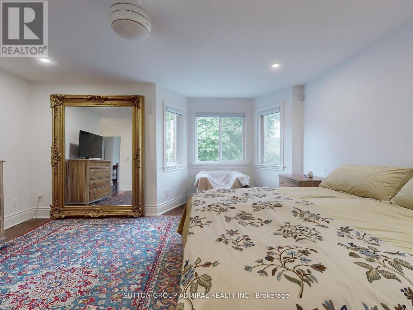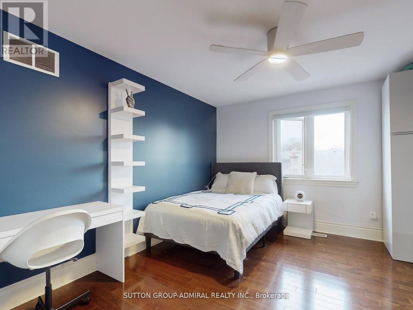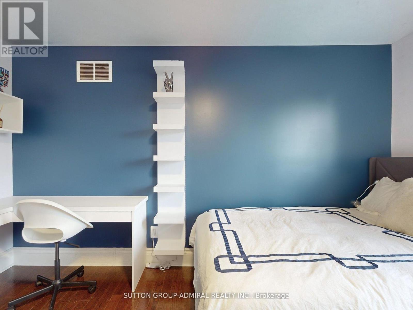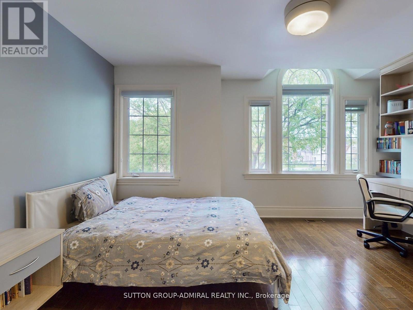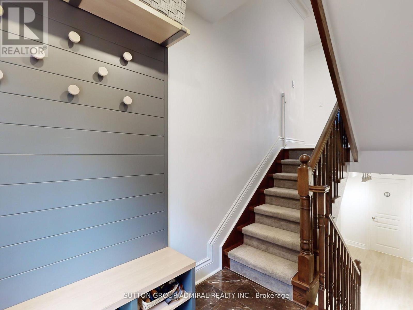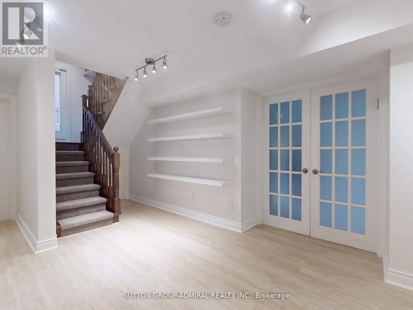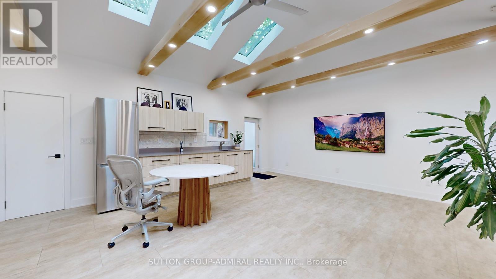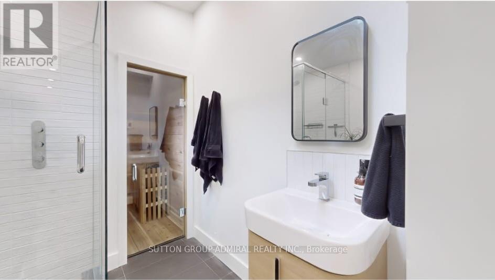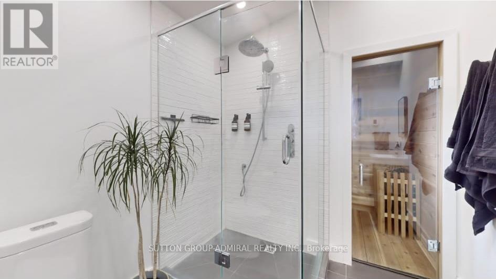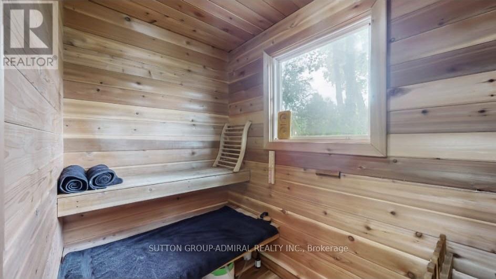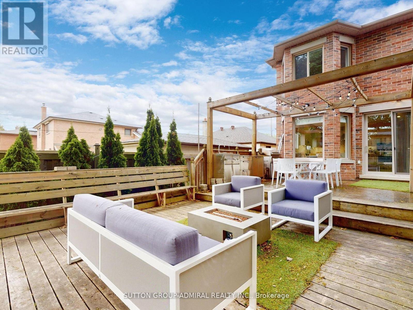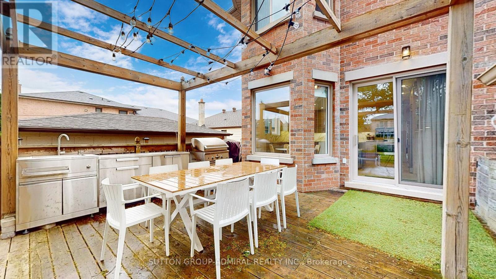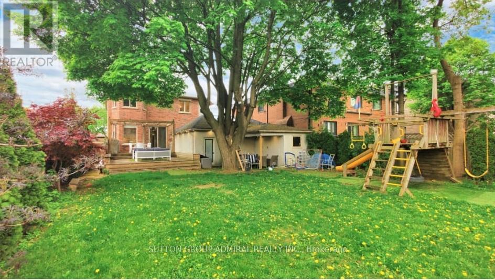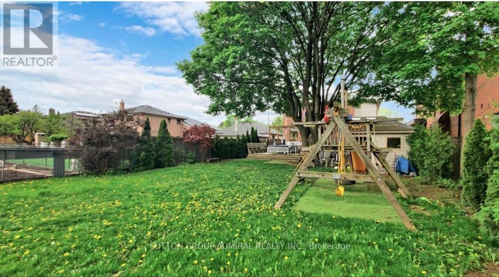12 Harlock Boulevard Toronto, Ontario M3H 3L5
$9,000 Monthly
one of a King Beautiful updated Family in Desirable Clanton Park Community on a 50 x 190 ft lot. Renovated Kitchen, Family Room, Garage was Converted into a magnificent Office/Studio Apartment with Sauna, Bathroom and Kitchen Skylight. must See. Great Outdoor Living. Furniture included. Ask LA for schedule C. (id:61852)
Property Details
| MLS® Number | C12199906 |
| Property Type | Single Family |
| Neigbourhood | Clanton Park |
| Community Name | Clanton Park |
| AmenitiesNearBy | Place Of Worship, Public Transit, Schools |
| CommunityFeatures | Community Centre |
| ParkingSpaceTotal | 4 |
| Structure | Deck |
Building
| BathroomTotal | 5 |
| BedroomsAboveGround | 5 |
| BedroomsBelowGround | 2 |
| BedroomsTotal | 7 |
| Age | 6 To 15 Years |
| Amenities | Separate Electricity Meters |
| Appliances | Water Heater, Water Meter, All, Central Vacuum, Dishwasher, Dryer, Freezer, Microwave, Oven, Range, Washer, Window Coverings, Refrigerator |
| BasementDevelopment | Finished |
| BasementType | N/a (finished) |
| ConstructionStyleAttachment | Detached |
| CoolingType | Central Air Conditioning |
| ExteriorFinish | Brick |
| FireplacePresent | Yes |
| FlooringType | Hardwood, Laminate, Tile |
| HalfBathTotal | 1 |
| HeatingFuel | Natural Gas |
| HeatingType | Forced Air |
| StoriesTotal | 2 |
| SizeInterior | 3000 - 3500 Sqft |
| Type | House |
| UtilityWater | Municipal Water |
Parking
| No Garage |
Land
| Acreage | No |
| LandAmenities | Place Of Worship, Public Transit, Schools |
| Sewer | Sanitary Sewer |
| SizeDepth | 190 Ft |
| SizeFrontage | 50 Ft |
| SizeIrregular | 50 X 190 Ft |
| SizeTotalText | 50 X 190 Ft |
Rooms
| Level | Type | Length | Width | Dimensions |
|---|---|---|---|---|
| Second Level | Primary Bedroom | 6.05 m | 5.17 m | 6.05 m x 5.17 m |
| Second Level | Bedroom 2 | 4.19 m | 3.28 m | 4.19 m x 3.28 m |
| Second Level | Bedroom 3 | 4.24 m | 3.48 m | 4.24 m x 3.48 m |
| Second Level | Bedroom 4 | 4.83 m | 4.32 m | 4.83 m x 4.32 m |
| Second Level | Bedroom 5 | 4.14 m | 3.38 m | 4.14 m x 3.38 m |
| Basement | Recreational, Games Room | 10.14 m | 6.6 m | 10.14 m x 6.6 m |
| Basement | Bedroom | 3.84 m | 3.48 m | 3.84 m x 3.48 m |
| Main Level | Living Room | 4.27 m | 4.32 m | 4.27 m x 4.32 m |
| Main Level | Dining Room | 4.39 m | 3.4 m | 4.39 m x 3.4 m |
| Main Level | Kitchen | 6.81 m | 5.13 m | 6.81 m x 5.13 m |
| Main Level | Family Room | 5.33 m | 5.11 m | 5.33 m x 5.11 m |
| Main Level | Study | 4.06 m | 3.96 m | 4.06 m x 3.96 m |
https://www.realtor.ca/real-estate/28424300/12-harlock-boulevard-toronto-clanton-park-clanton-park
Interested?
Contact us for more information
Brenda H Westbrook
Salesperson
1206 Centre Street
Thornhill, Ontario L4J 3M9
