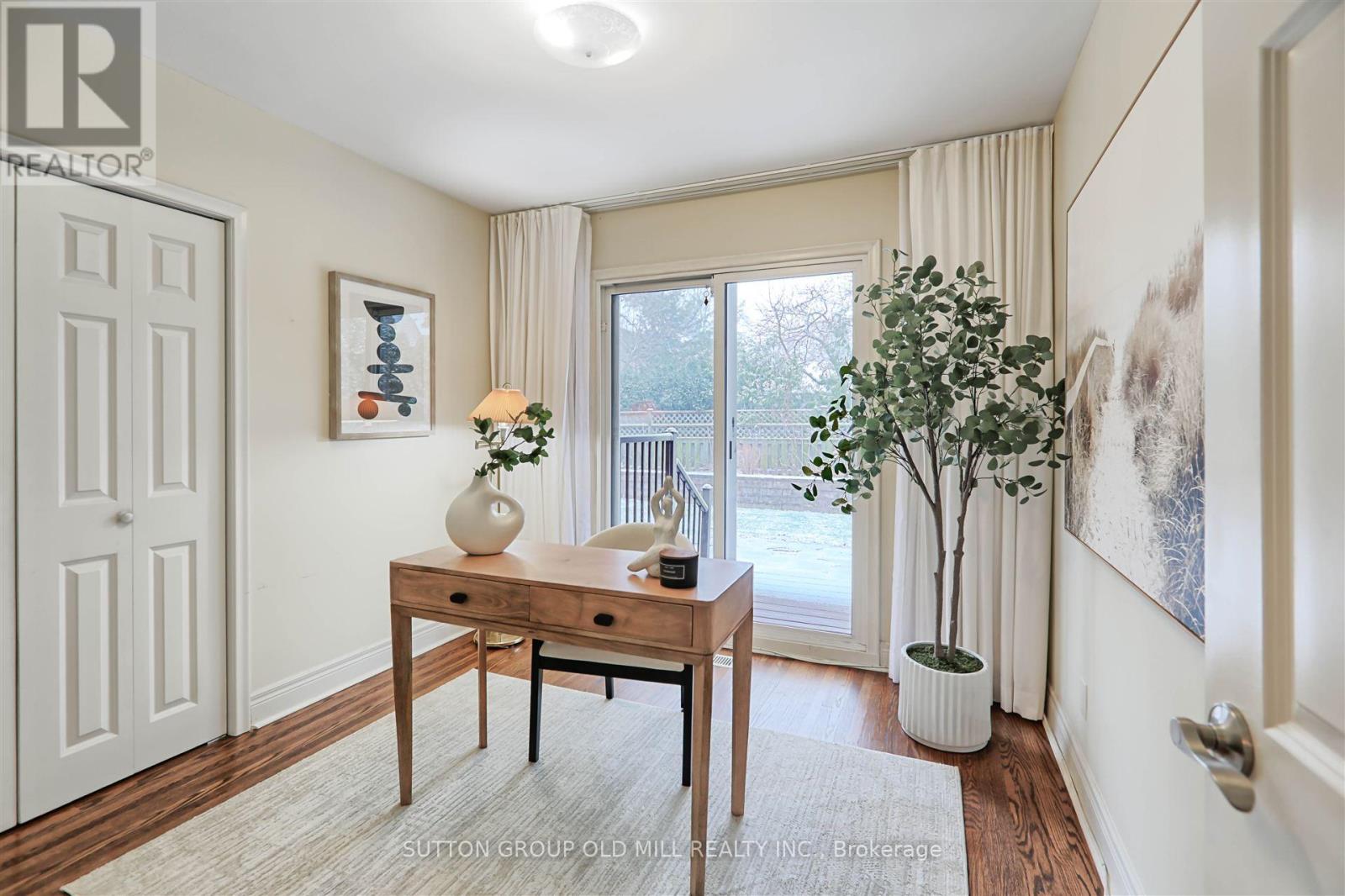12 Hampshire Heights Toronto, Ontario M9B 2K1
$1,498,000
**A Rare Opportunity In Etobicoke's Most Sought-After Enclave!!** Stunning 3 Bedroom Bungalow With Many Quality Updates - Excellent Finishes Throughout! Fabulous Formal Rooms! Spacious, Family-Size Designer Kitchen With Gas Cooktop & Stainless High-End Appliances! Two Modern Baths! Two Gas Fireplaces! Hardwood Flooring! Primary Bedroom W/Walk-In Closet! Impressive Lower Level With Separate Entrance, Games Room, Media Room & Recreation Room - High Ceilings, And Above Grade Windows Throughout! Perfect For A Growing Family Or Ideal Condo Alternative! Potential In-Law Or Nanny's Suite! Private West-Facing Garden! Close To Amazing Schools, Shopping, Transportation, Parks & Nature Trails! Minutes To Airport! A Picture-Perfect Home In A Coveted Pocket Of Etobicoke - Put This At The Top Of Your Must-See List! (id:61852)
Open House
This property has open houses!
2:00 pm
Ends at:4:00 pm
Property Details
| MLS® Number | W12104560 |
| Property Type | Single Family |
| Community Name | Islington-City Centre West |
| Features | Carpet Free, Sump Pump |
| ParkingSpaceTotal | 6 |
Building
| BathroomTotal | 2 |
| BedroomsAboveGround | 3 |
| BedroomsBelowGround | 1 |
| BedroomsTotal | 4 |
| Amenities | Fireplace(s) |
| Appliances | Dryer, Freezer, Oven, Range, Water Heater, Washer, Whirlpool, Window Coverings, Refrigerator |
| ArchitecturalStyle | Bungalow |
| BasementDevelopment | Finished |
| BasementFeatures | Separate Entrance |
| BasementType | N/a (finished) |
| ConstructionStatus | Insulation Upgraded |
| ConstructionStyleAttachment | Detached |
| CoolingType | Central Air Conditioning |
| ExteriorFinish | Brick |
| FireplacePresent | Yes |
| FireplaceTotal | 2 |
| FlooringType | Ceramic, Hardwood |
| FoundationType | Block |
| HeatingFuel | Natural Gas |
| HeatingType | Forced Air |
| StoriesTotal | 1 |
| SizeInterior | 1100 - 1500 Sqft |
| Type | House |
| UtilityWater | Municipal Water |
Parking
| Attached Garage | |
| Garage |
Land
| Acreage | No |
| Sewer | Sanitary Sewer |
| SizeDepth | 110 Ft |
| SizeFrontage | 50 Ft |
| SizeIrregular | 50 X 110 Ft |
| SizeTotalText | 50 X 110 Ft |
Rooms
| Level | Type | Length | Width | Dimensions |
|---|---|---|---|---|
| Basement | Workshop | 3.15 m | 3.35 m | 3.15 m x 3.35 m |
| Basement | Laundry Room | 3.62 m | 2.93 m | 3.62 m x 2.93 m |
| Basement | Games Room | 7.95 m | 3.28 m | 7.95 m x 3.28 m |
| Basement | Media | 6.51 m | 3.13 m | 6.51 m x 3.13 m |
| Basement | Recreational, Games Room | 4.63 m | 3.95 m | 4.63 m x 3.95 m |
| Ground Level | Foyer | 3.1 m | 2.1 m | 3.1 m x 2.1 m |
| Ground Level | Living Room | 7.14 m | 4.96 m | 7.14 m x 4.96 m |
| Ground Level | Dining Room | 7.14 m | 4.96 m | 7.14 m x 4.96 m |
| Ground Level | Kitchen | 5.31 m | 2.68 m | 5.31 m x 2.68 m |
| Ground Level | Primary Bedroom | 4.24 m | 3.39 m | 4.24 m x 3.39 m |
| Ground Level | Bedroom | 2.95 m | 3.24 m | 2.95 m x 3.24 m |
| Ground Level | Bedroom | 3.8 m | 2.94 m | 3.8 m x 2.94 m |
Interested?
Contact us for more information
Susan Sterbinsky
Salesperson
74 Jutland Rd #40
Toronto, Ontario M8Z 0G7






























