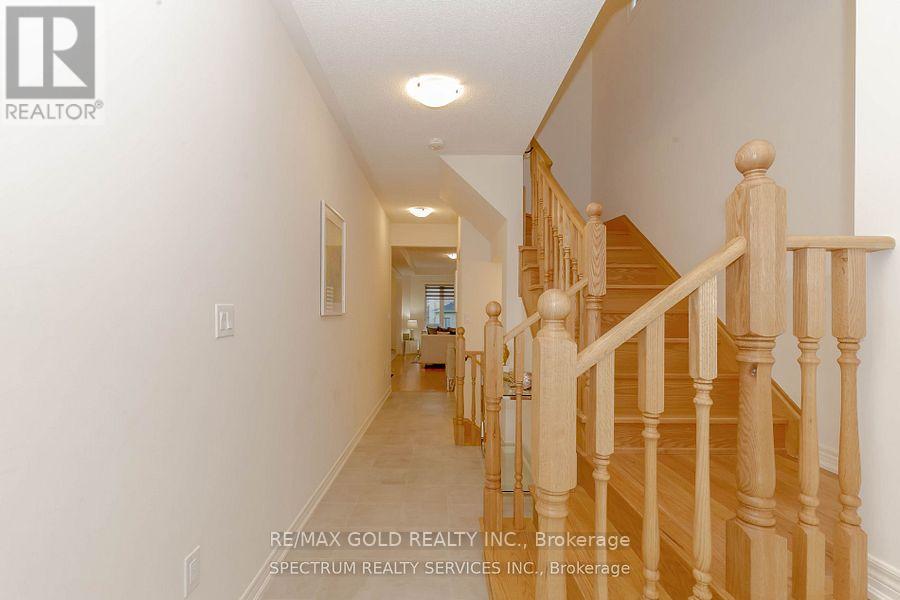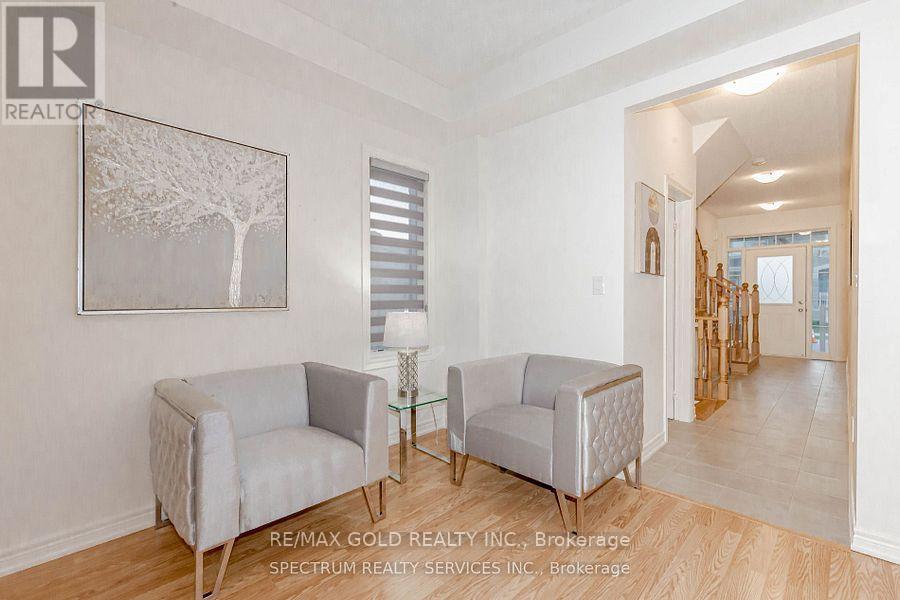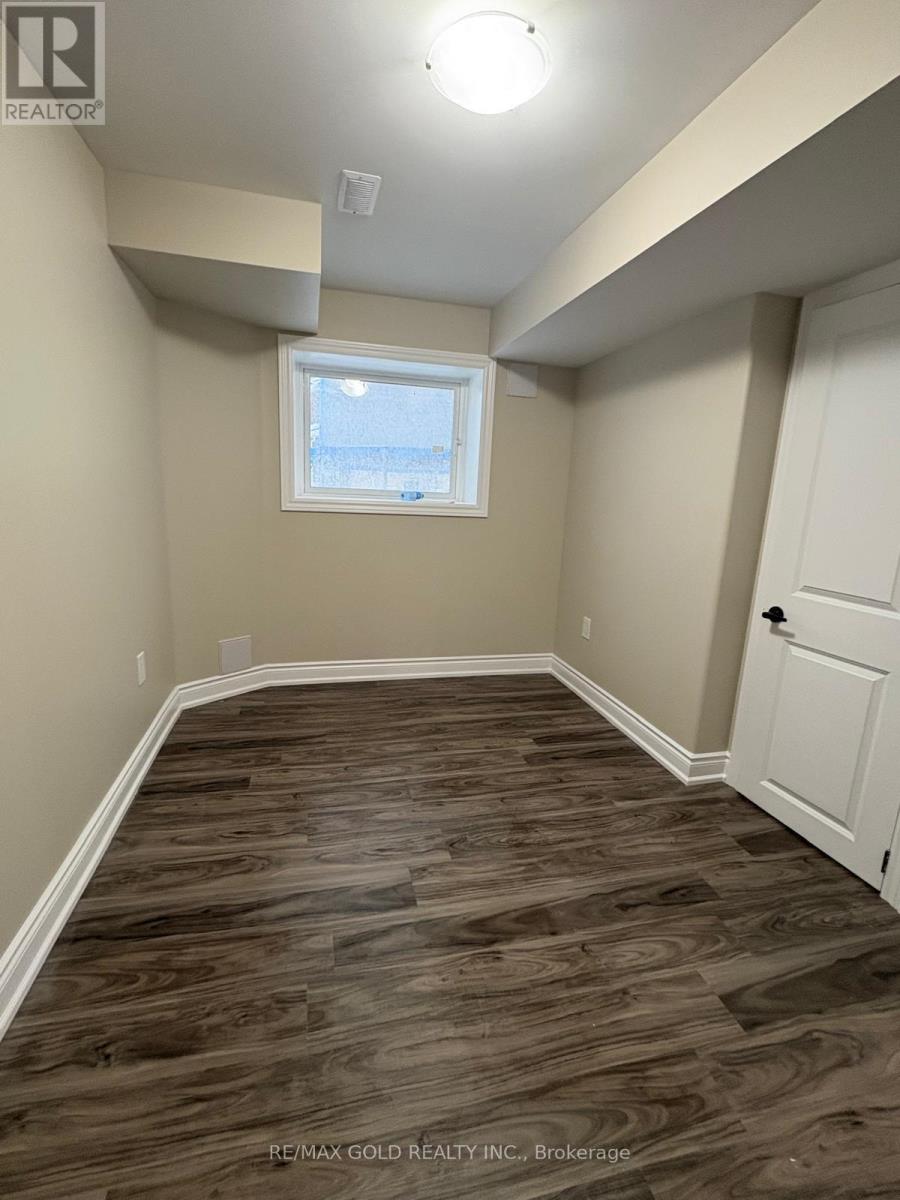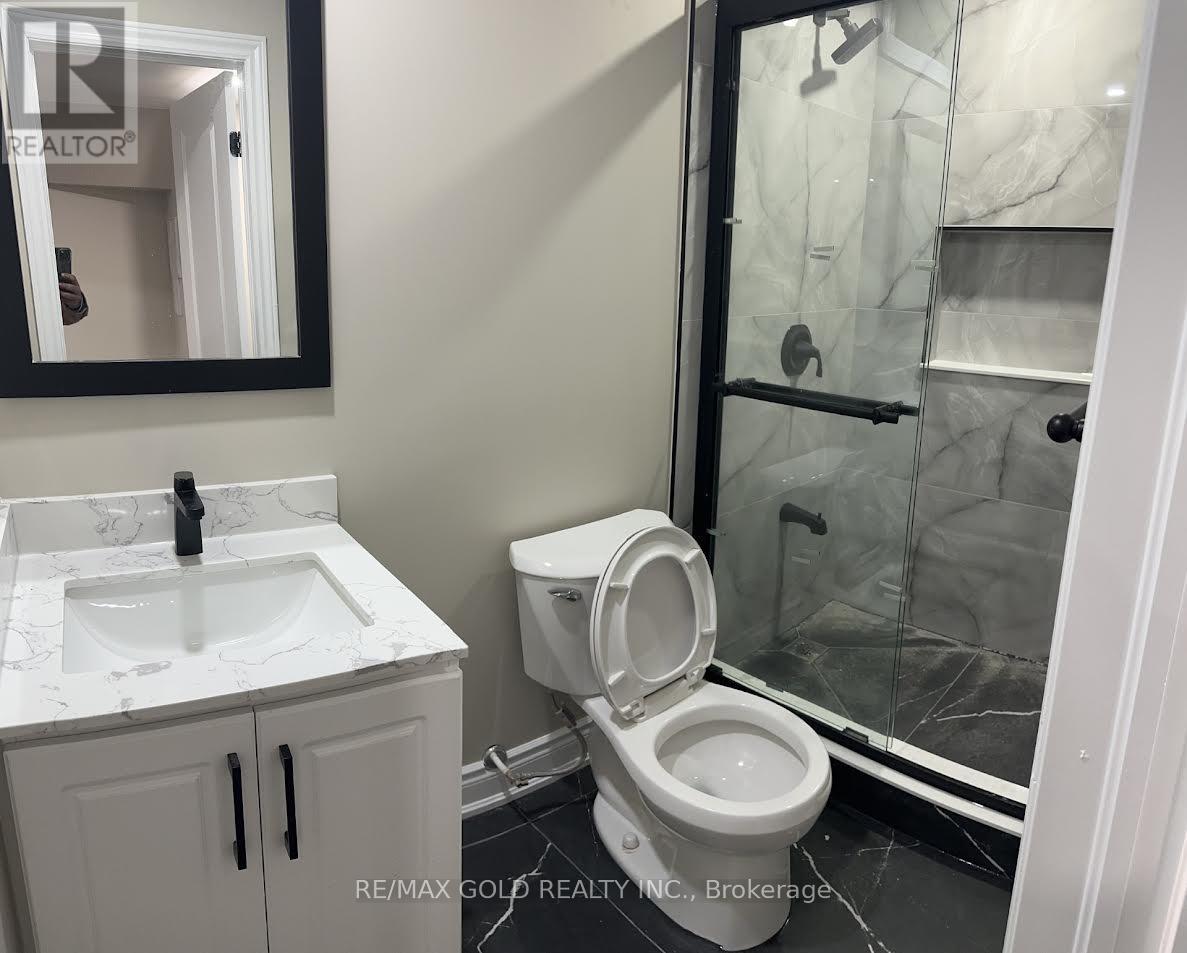12 Hager Creek Terrace Hamilton, Ontario L8B 1W5
$999,000
Stunning Semi-Detached Home in the highly desirable Mountainview Heights community of Waterdown, just north of Burlington. Situated on one of the widest lots in the neighborhood with a 56.45 ft frontage, this home features 4 spacious bedrooms and 4 beautifully upgraded bathrooms. The main floor showcases elegant 12" x 24" tiles and stained oak stairs, with 9 ft ceilings on both the main and second floors creating a bright, open feel. Upgraded 200-amp electrical service. Conveniently located just minutes from the GO Station for easy commuting. What truly sets this home apart is the fully legal, City of Hamilton-approved basement apartment, featuring 1 bedroom + a den, its own private laundry, and a separate entrance perfect for rental income, in-laws, or multi-generational living. A rare opportunity combining luxury, functionality, and investment potential. (id:61852)
Property Details
| MLS® Number | X12075053 |
| Property Type | Single Family |
| Community Name | Waterdown |
| EquipmentType | Water Heater |
| Features | In-law Suite |
| ParkingSpaceTotal | 3 |
| RentalEquipmentType | Water Heater |
Building
| BathroomTotal | 4 |
| BedroomsAboveGround | 3 |
| BedroomsBelowGround | 2 |
| BedroomsTotal | 5 |
| Age | 0 To 5 Years |
| Appliances | Dishwasher, Dryer, Stove, Washer, Window Coverings, Refrigerator |
| BasementFeatures | Apartment In Basement |
| BasementType | N/a |
| ConstructionStyleAttachment | Semi-detached |
| CoolingType | Central Air Conditioning, Air Exchanger |
| ExteriorFinish | Brick |
| FireplacePresent | Yes |
| FlooringType | Carpeted |
| FoundationType | Concrete |
| HalfBathTotal | 1 |
| HeatingFuel | Natural Gas |
| HeatingType | Forced Air |
| StoriesTotal | 2 |
| SizeInterior | 1500 - 2000 Sqft |
| Type | House |
Parking
| Garage |
Land
| Acreage | No |
| Sewer | Sanitary Sewer |
| SizeDepth | 118 Ft ,10 In |
| SizeFrontage | 56 Ft ,6 In |
| SizeIrregular | 56.5 X 118.9 Ft |
| SizeTotalText | 56.5 X 118.9 Ft |
Rooms
| Level | Type | Length | Width | Dimensions |
|---|---|---|---|---|
| Second Level | Primary Bedroom | 3.94 m | 3.94 m | 3.94 m x 3.94 m |
| Second Level | Bedroom 2 | 3.48 m | 2.9 m | 3.48 m x 2.9 m |
| Second Level | Bedroom 3 | 3.33 m | 2.9 m | 3.33 m x 2.9 m |
| Basement | Living Room | Measurements not available | ||
| Basement | Laundry Room | Measurements not available | ||
| Basement | Bedroom | Measurements not available | ||
| Basement | Den | Measurements not available | ||
| Basement | Kitchen | Measurements not available | ||
| Main Level | Living Room | 6.48 m | 3.03 m | 6.48 m x 3.03 m |
| Main Level | Eating Area | 3.27 m | 2.6 m | 3.27 m x 2.6 m |
| Main Level | Kitchen | 3.33 m | 2.6 m | 3.33 m x 2.6 m |
https://www.realtor.ca/real-estate/28150304/12-hager-creek-terrace-hamilton-waterdown-waterdown
Interested?
Contact us for more information
Rahul Gambhir
Salesperson
2980 Drew Road Unit 231
Mississauga, Ontario L4T 0A7


























