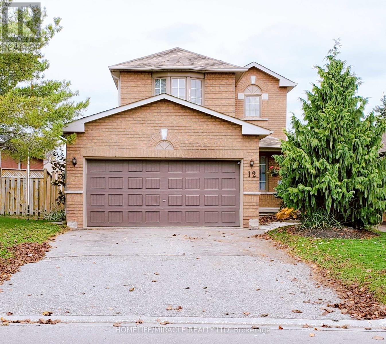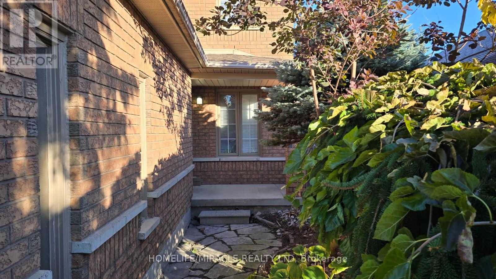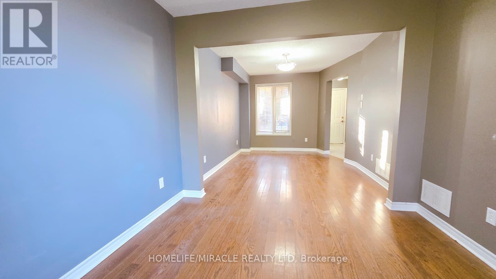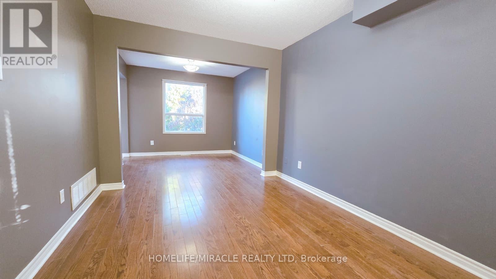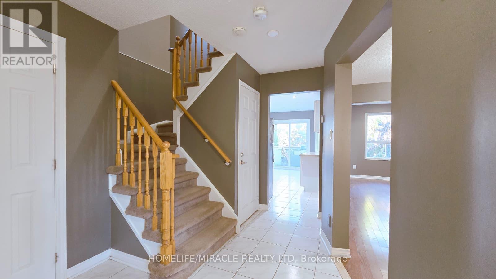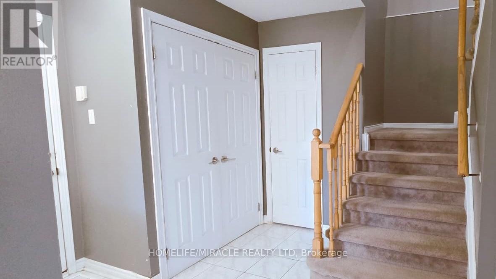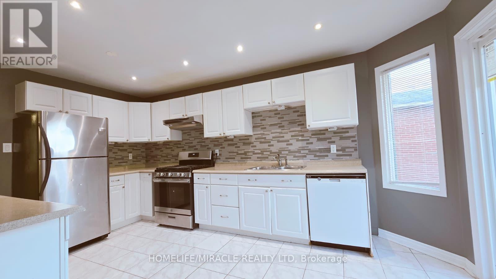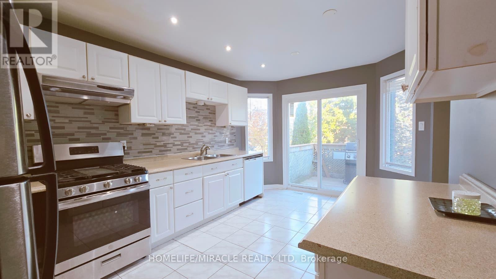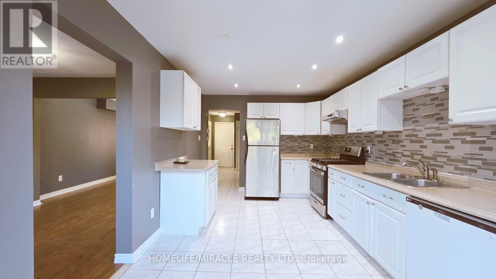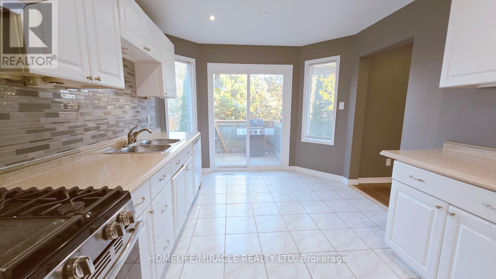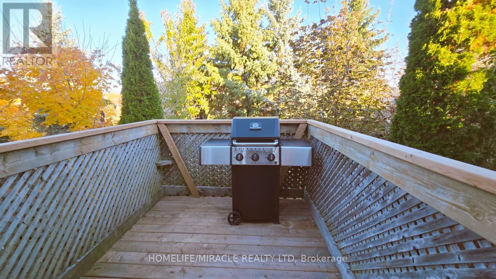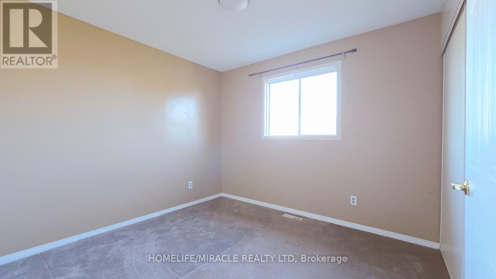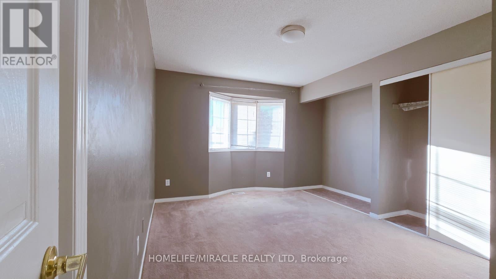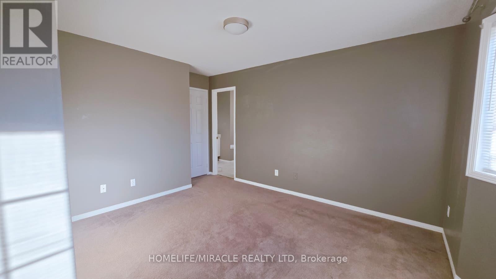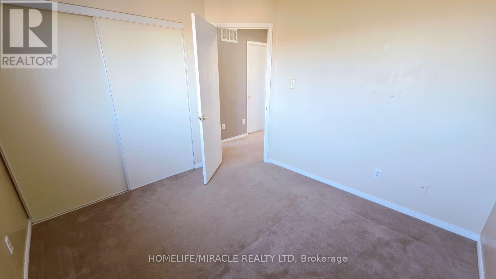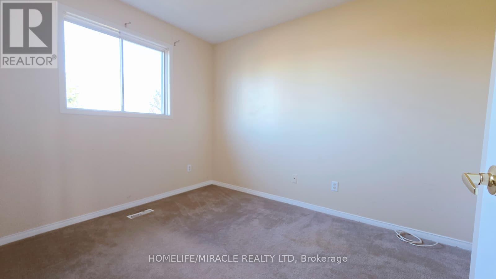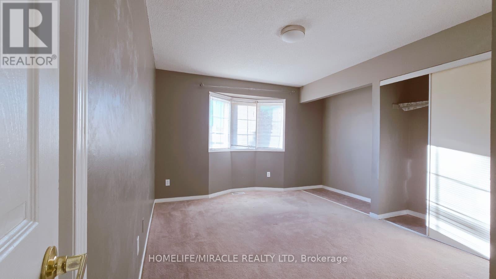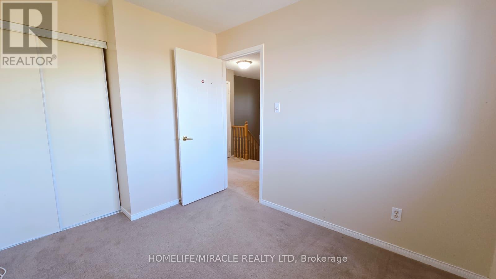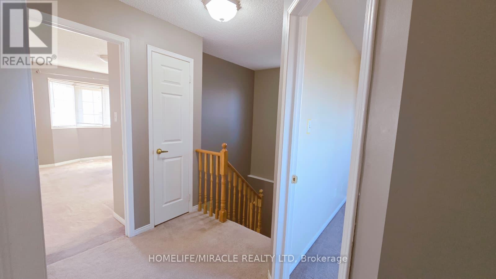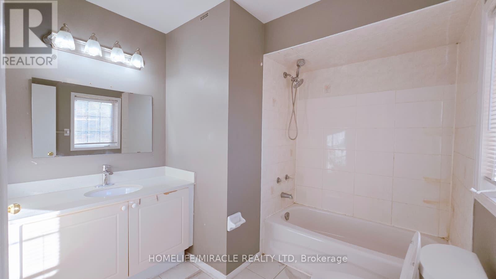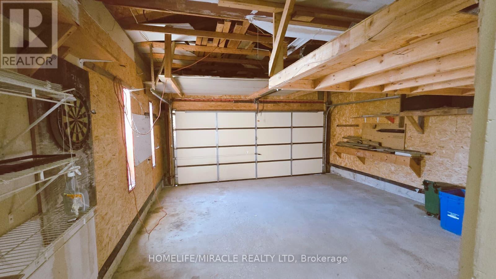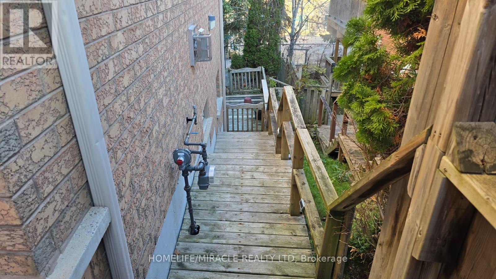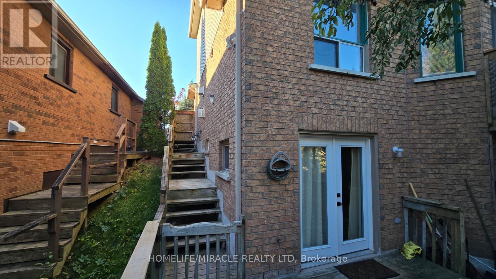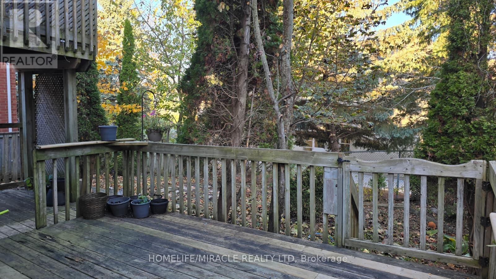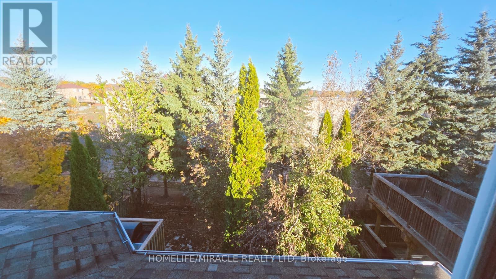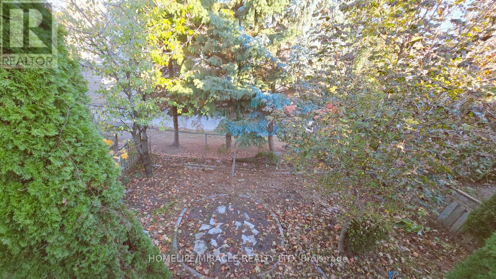12 Gore Drive Barrie, Ontario L4N 8L3
$750,000
Discover this beautifully maintained 3-bedroom detached home nestled in one of Barrie's most desirable neighbourhoods. Perfect for families or investors, this property offers both comfort and versatility - featuring a walk-out basement in-law suite complete with its own separate entrance and private laundry. The main floor boasts a bright and spacious layout with large windows, a spacious living and dining area, and a functional kitchen with ample cabinetry. Upstairs are three generously sized bedrooms and a well-appointed bathroom - ideal for growing families. The fully finished walk-out basement is perfect for extended family or rental potential, offering a modern in-law suite with a separate living area, kitchen, bedroom, bathroom, and private laundry facilities. Outside, enjoy a private backyard with plenty of room for entertaining or relaxing, plus a driveway and garage providing ample parking space. Within walking distance to both public & Catholic elementary schools, parks and walking trails. Conveniently located with Hwy 400 access just minutes away. (id:61852)
Property Details
| MLS® Number | S12491812 |
| Property Type | Single Family |
| Neigbourhood | Ardagh Bluffs |
| Community Name | Ardagh |
| EquipmentType | Air Conditioner, Water Heater, Furnace |
| Features | In-law Suite |
| ParkingSpaceTotal | 6 |
| RentalEquipmentType | Air Conditioner, Water Heater, Furnace |
Building
| BathroomTotal | 3 |
| BedroomsAboveGround | 3 |
| BedroomsBelowGround | 1 |
| BedroomsTotal | 4 |
| Appliances | Dishwasher, Dryer, Range, Washer, Refrigerator |
| BasementDevelopment | Finished |
| BasementFeatures | Apartment In Basement, Separate Entrance, Walk Out |
| BasementType | N/a, N/a, N/a (finished) |
| ConstructionStyleAttachment | Detached |
| CoolingType | Central Air Conditioning |
| ExteriorFinish | Brick, Vinyl Siding |
| FlooringType | Hardwood, Tile, Carpeted |
| FoundationType | Concrete |
| HalfBathTotal | 1 |
| HeatingFuel | Natural Gas |
| HeatingType | Forced Air |
| StoriesTotal | 2 |
| SizeInterior | 1100 - 1500 Sqft |
| Type | House |
| UtilityWater | Municipal Water |
Parking
| Garage |
Land
| Acreage | No |
| Sewer | Sanitary Sewer |
| SizeDepth | 113 Ft ,9 In |
| SizeFrontage | 34 Ft ,8 In |
| SizeIrregular | 34.7 X 113.8 Ft |
| SizeTotalText | 34.7 X 113.8 Ft |
Rooms
| Level | Type | Length | Width | Dimensions |
|---|---|---|---|---|
| Second Level | Bedroom | 4.32 m | 3.81 m | 4.32 m x 3.81 m |
| Second Level | Bedroom 2 | 3.68 m | 2.54 m | 3.68 m x 2.54 m |
| Second Level | Bedroom 3 | 3.12 m | 2.92 m | 3.12 m x 2.92 m |
| Basement | Laundry Room | Measurements not available | ||
| Basement | Living Room | Measurements not available | ||
| Basement | Kitchen | Measurements not available | ||
| Basement | Bedroom | Measurements not available | ||
| Main Level | Living Room | 4.06 m | 2.92 m | 4.06 m x 2.92 m |
| Main Level | Dining Room | 2.92 m | 2.66 m | 2.92 m x 2.66 m |
| Main Level | Kitchen | 5.08 m | 3.12 m | 5.08 m x 3.12 m |
| Main Level | Laundry Room | Measurements not available |
https://www.realtor.ca/real-estate/29049042/12-gore-drive-barrie-ardagh-ardagh
Interested?
Contact us for more information
Snehal Makvana
Broker
821 Bovaird Dr West #31
Brampton, Ontario L6X 0T9
