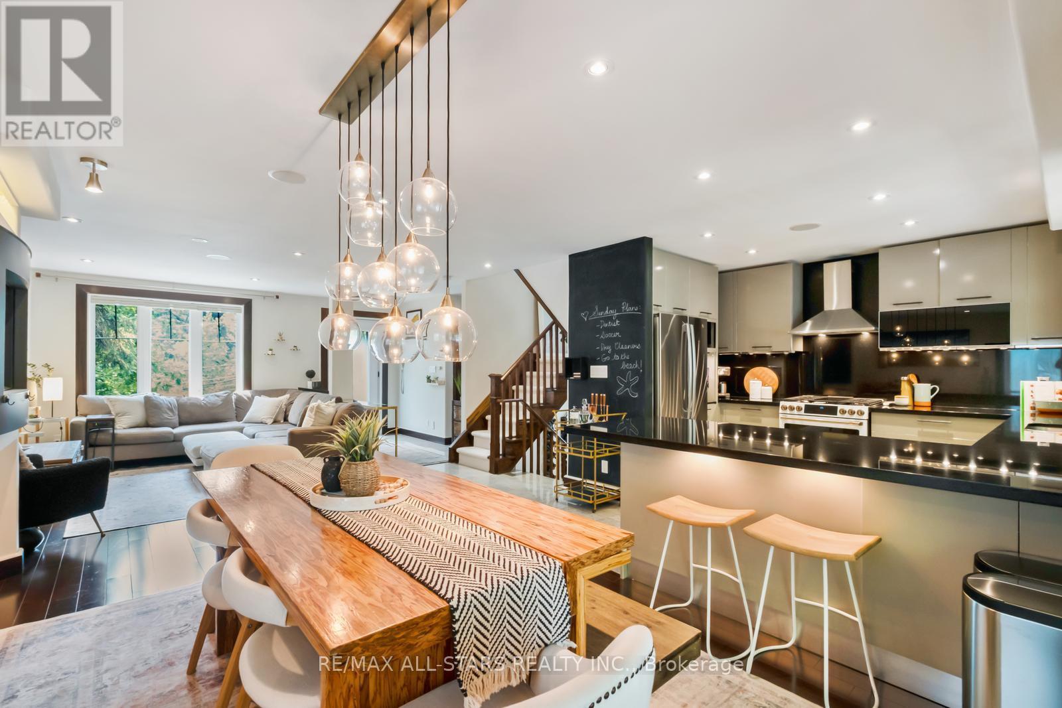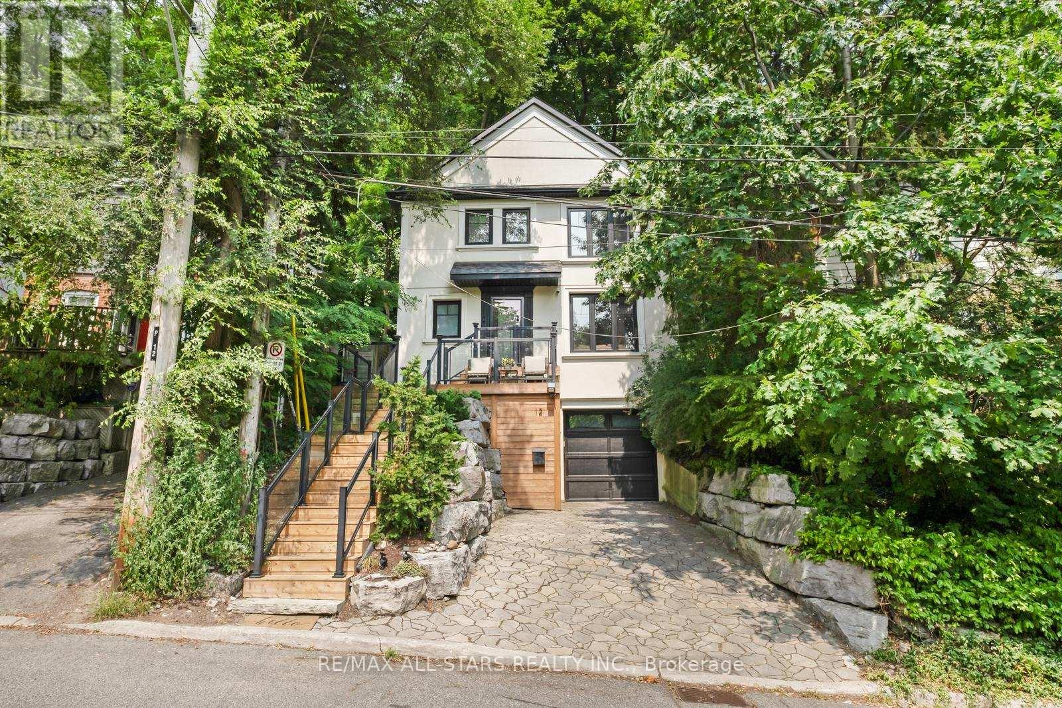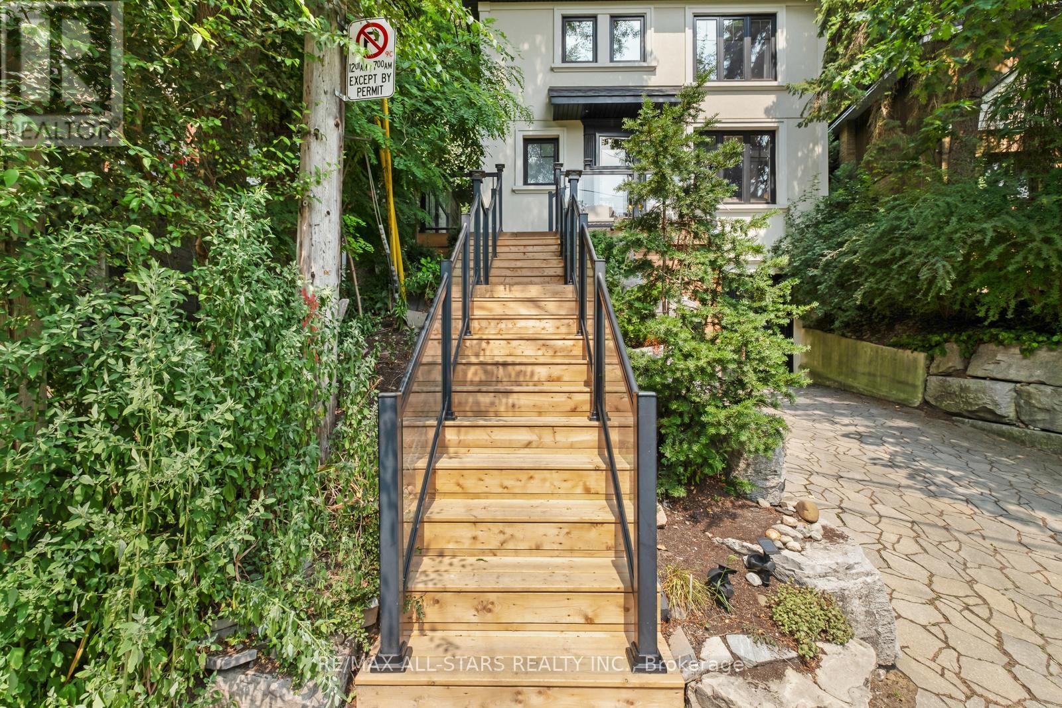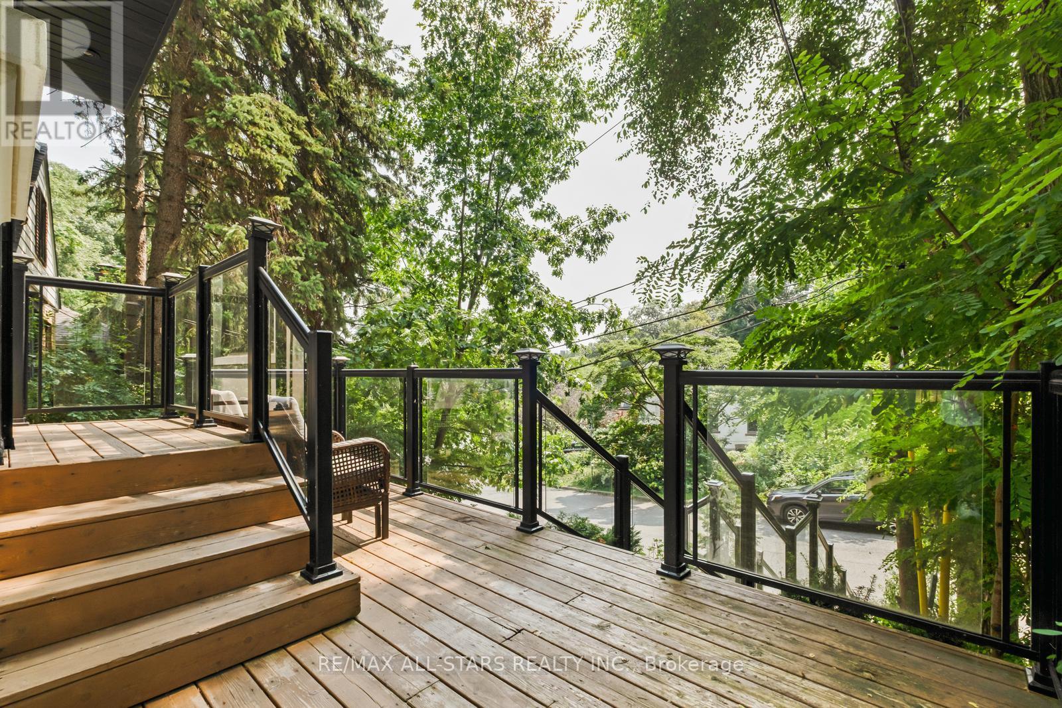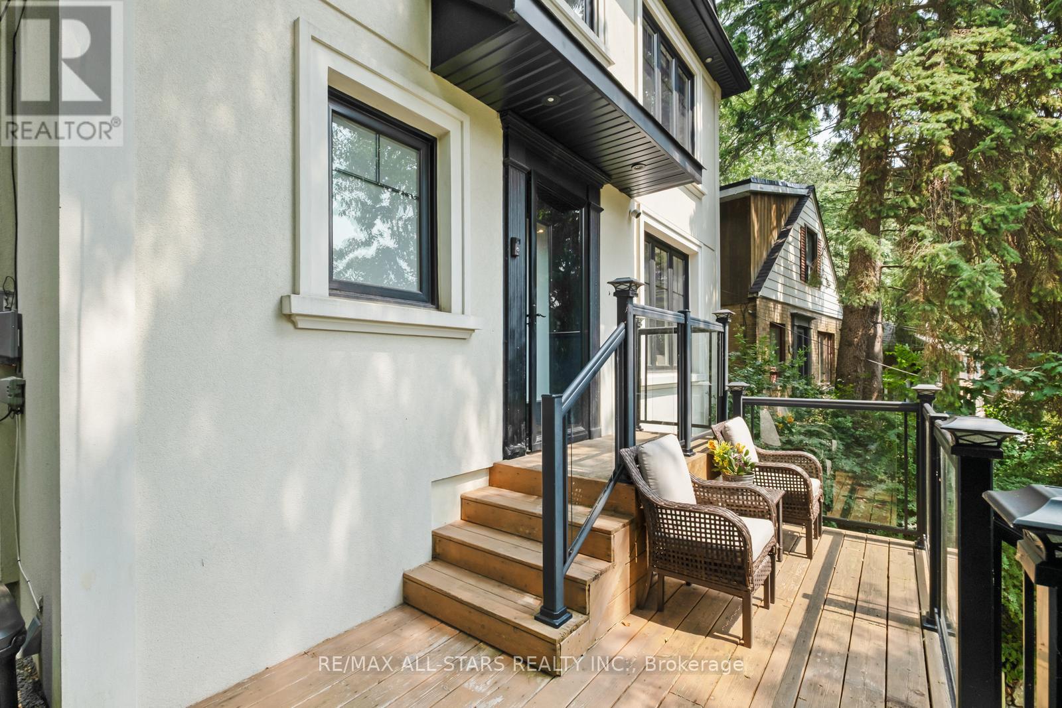12 Glen Davis Crescent Toronto, Ontario M4E 1X5
$1,699,000
Nestled on a quiet, tree-lined street, this home offers a rare combination of style, comfort, and practicality including the coveted bonus of three-car parking in the heart of the Upper Beaches. The main floor is bright, open, and designed for both everyday living and entertaining. Rich hardwood floors, recessed lighting, and a cozy gas fireplace create an inviting atmosphere. The chefs kitchen features granite counters, stainless steel appliances, and a breakfast bar thats perfect for quick weekday mornings or hosting guests with ease. Upstairs, three large bedrooms are bathed in natural light, each offering comfortable proportions and a clean, functional layout. The primary suite is a standout, complete with hardwood floors, a walk-in closet, and a spa-inspired ensuite that feels like your own private retreat. The fully finished lower level adds incredible flexibility to the homes footprint. With its separate entrance, its ideal for a media room, home gym, office, or in-law suite giving you options to suit your lifestyle now and in the future. Step outside to your private backyard oasis, framed by mature trees that provide shade and privacy. Whether you're sipping coffee in the morning, enjoying a summer barbecue, or simply unwinding with a book, this outdoor space offers the perfect backdrop. All of this comes with a location thats hard to beat just steps to Queen Street East, the Boardwalk, GO Transit, local shops, cafes, parks, and top-rated schools. Its a home thats not only move-in ready but also a complete lifestyle upgrade. (id:61852)
Open House
This property has open houses!
2:00 pm
Ends at:4:00 pm
2:00 pm
Ends at:4:00 pm
Property Details
| MLS® Number | E12338747 |
| Property Type | Single Family |
| Neigbourhood | Upper Beaches |
| Community Name | East End-Danforth |
| Features | Carpet Free |
| ParkingSpaceTotal | 3 |
Building
| BathroomTotal | 3 |
| BedroomsAboveGround | 3 |
| BedroomsTotal | 3 |
| Amenities | Fireplace(s) |
| Appliances | Central Vacuum, Dishwasher, Dryer, Microwave, Stove, Washer, Window Coverings, Refrigerator |
| BasementDevelopment | Finished |
| BasementFeatures | Separate Entrance |
| BasementType | N/a (finished) |
| ConstructionStyleAttachment | Detached |
| CoolingType | Central Air Conditioning |
| ExteriorFinish | Stucco |
| FireplacePresent | Yes |
| FlooringType | Hardwood |
| FoundationType | Concrete |
| HalfBathTotal | 1 |
| HeatingFuel | Natural Gas |
| HeatingType | Forced Air |
| StoriesTotal | 2 |
| SizeInterior | 1500 - 2000 Sqft |
| Type | House |
| UtilityWater | Municipal Water |
Parking
| Attached Garage | |
| Garage |
Land
| Acreage | No |
| Sewer | Sanitary Sewer |
| SizeDepth | 113 Ft ,3 In |
| SizeFrontage | 32 Ft ,6 In |
| SizeIrregular | 32.5 X 113.3 Ft |
| SizeTotalText | 32.5 X 113.3 Ft |
Rooms
| Level | Type | Length | Width | Dimensions |
|---|---|---|---|---|
| Second Level | Primary Bedroom | 4.67 m | 3.86 m | 4.67 m x 3.86 m |
| Second Level | Bedroom 2 | 3.2 m | 3.19 m | 3.2 m x 3.19 m |
| Second Level | Bedroom 3 | 3.28 m | 3.19 m | 3.28 m x 3.19 m |
| Lower Level | Recreational, Games Room | 6.86 m | 2.79 m | 6.86 m x 2.79 m |
| Lower Level | Laundry Room | 3.07 m | 1.42 m | 3.07 m x 1.42 m |
| Main Level | Living Room | 4.13 m | 3.65 m | 4.13 m x 3.65 m |
| Main Level | Dining Room | 4.65 m | 3.65 m | 4.65 m x 3.65 m |
| Main Level | Kitchen | 3.58 m | 3.65 m | 3.58 m x 3.65 m |
Interested?
Contact us for more information
Dolores Trentadue
Salesperson
155 Mostar St #1-2
Stouffville, Ontario L4A 0G2
Sonya Torres
Salesperson
155 Mostar St #1-2
Stouffville, Ontario L4A 0G2
Matthew Chase
Salesperson
155 Mostar St #1-2
Stouffville, Ontario L4A 0G2
