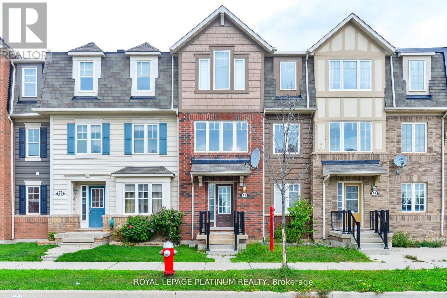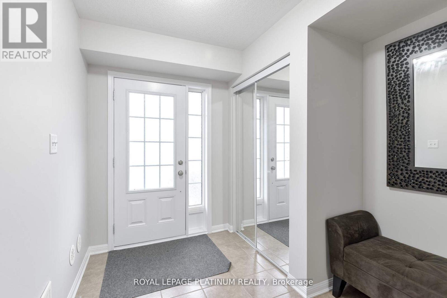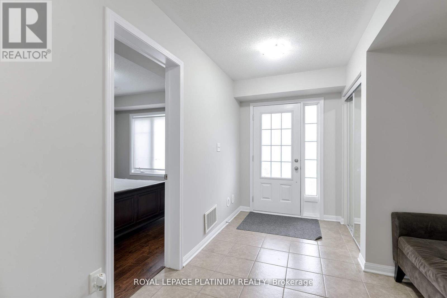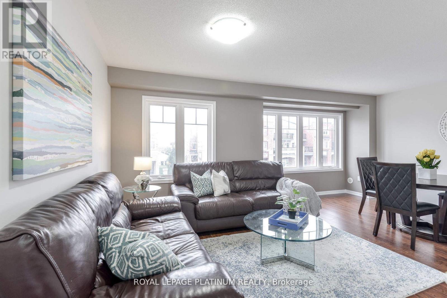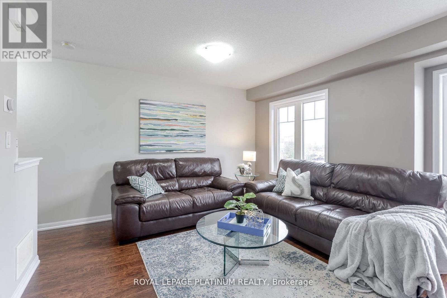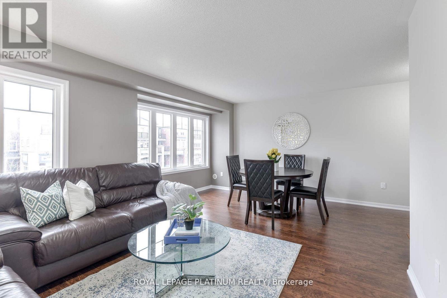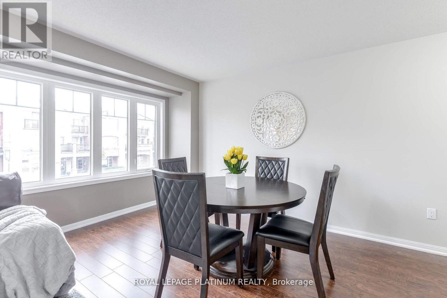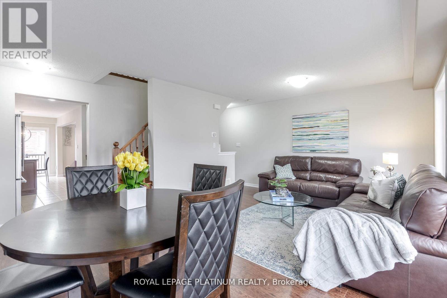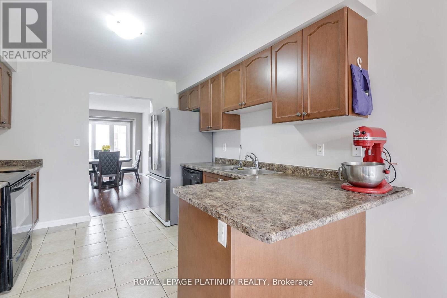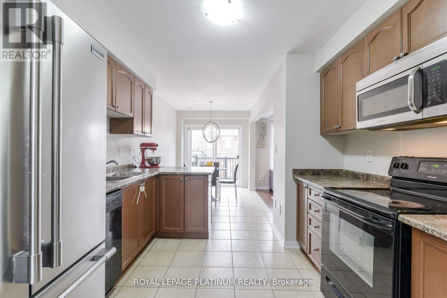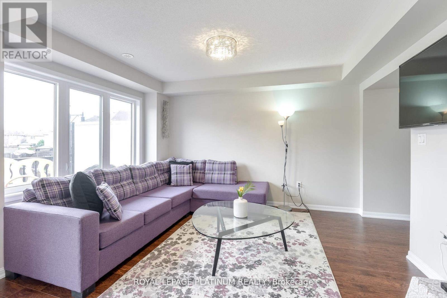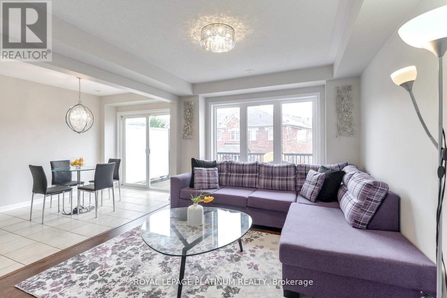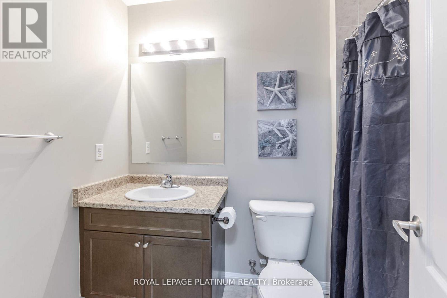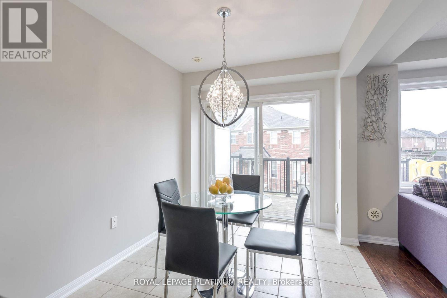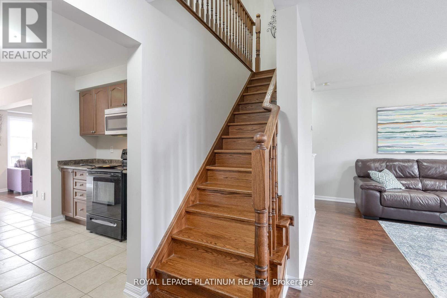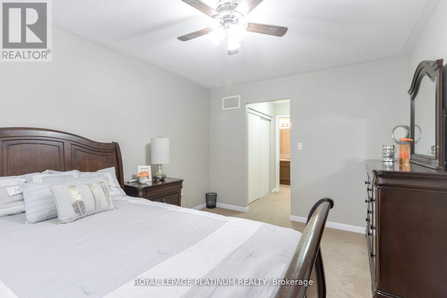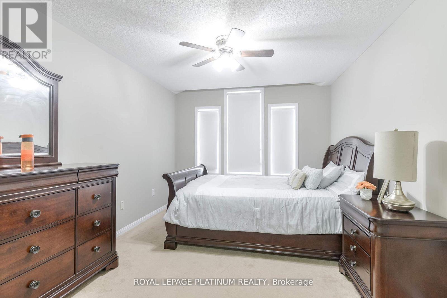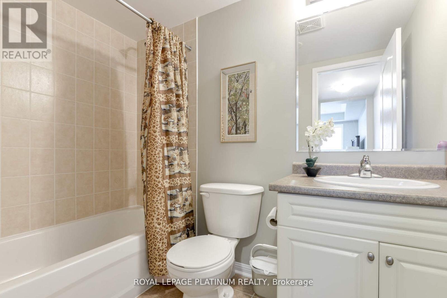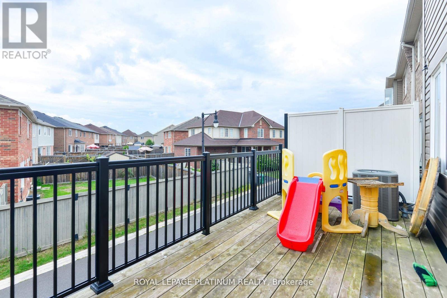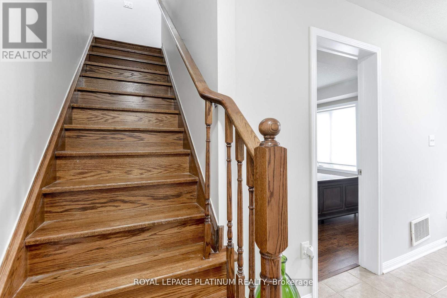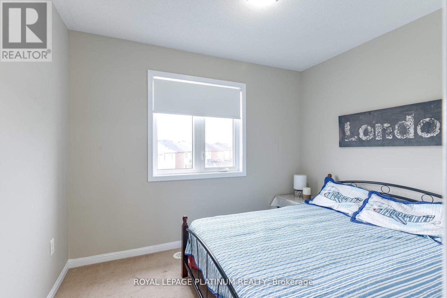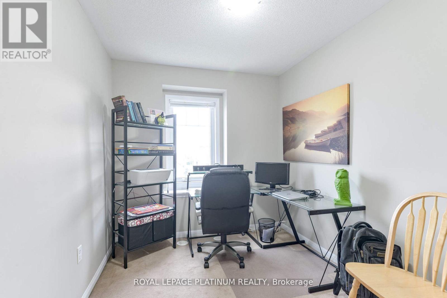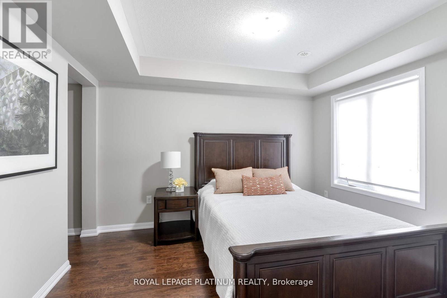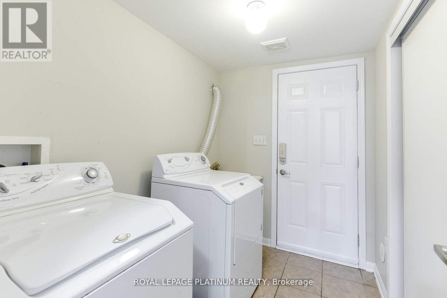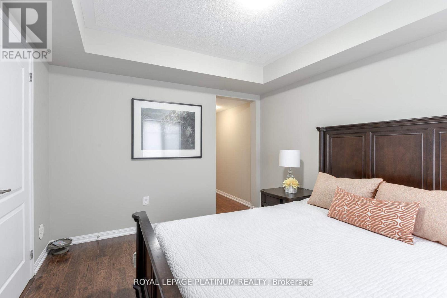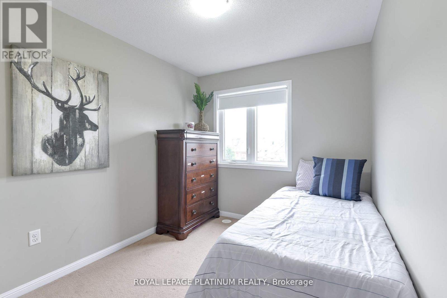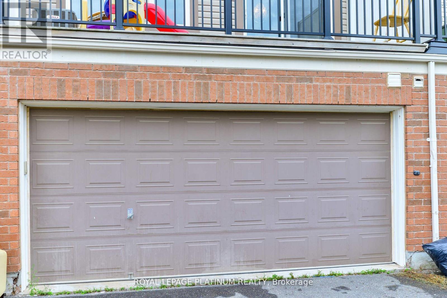12 Ganton Heights Brampton, Ontario L7A 0P7
5 Bedroom
4 Bathroom
1500 - 2000 sqft
Central Air Conditioning
Forced Air
$3,499 Monthly
Executive Three Level Town Home In Brampton West! 1931 Square Feet! 1 Minute Walk Go Station , Walk-Out To Balcony From Kitchen, Family Rm Off Kitchen Open Concept, Finished Main Floor Basement With 1 Bedroom & Four Piece Ensuite, Steps To Go Train, Buses, Shopping, Recreation, School, Lots Spent On Upgrades, Main Floor Laundry Double Car Garage, Great Floor Plan. (id:61852)
Property Details
| MLS® Number | W12468540 |
| Property Type | Single Family |
| Community Name | Northwest Brampton |
| ParkingSpaceTotal | 2 |
Building
| BathroomTotal | 4 |
| BedroomsAboveGround | 4 |
| BedroomsBelowGround | 1 |
| BedroomsTotal | 5 |
| BasementDevelopment | Finished |
| BasementFeatures | Walk Out |
| BasementType | N/a (finished) |
| ConstructionStyleAttachment | Attached |
| CoolingType | Central Air Conditioning |
| ExteriorFinish | Brick |
| FlooringType | Laminate, Ceramic |
| FoundationType | Poured Concrete |
| HalfBathTotal | 1 |
| HeatingFuel | Natural Gas |
| HeatingType | Forced Air |
| StoriesTotal | 3 |
| SizeInterior | 1500 - 2000 Sqft |
| Type | Row / Townhouse |
| UtilityWater | Municipal Water |
Parking
| Garage |
Land
| Acreage | No |
| Sewer | Sanitary Sewer |
Rooms
| Level | Type | Length | Width | Dimensions |
|---|---|---|---|---|
| Third Level | Primary Bedroom | 6.4 m | 3.21 m | 6.4 m x 3.21 m |
| Third Level | Bedroom 2 | 3.7 m | 3.05 m | 3.7 m x 3.05 m |
| Third Level | Bedroom 4 | 3.83 m | 2.95 m | 3.83 m x 2.95 m |
| Main Level | Recreational, Games Room | 5.8 m | 3.6 m | 5.8 m x 3.6 m |
| Upper Level | Living Room | 5.8 m | 3.6 m | 5.8 m x 3.6 m |
| Upper Level | Family Room | 4.84 m | 13 m | 4.84 m x 13 m |
| Upper Level | Kitchen | 6.75 m | 4.75 m | 6.75 m x 4.75 m |
Interested?
Contact us for more information
Jatin Arora
Broker
Royal LePage Platinum Realty
Jag Ghuman
Broker
Royal LePage Platinum Realty
