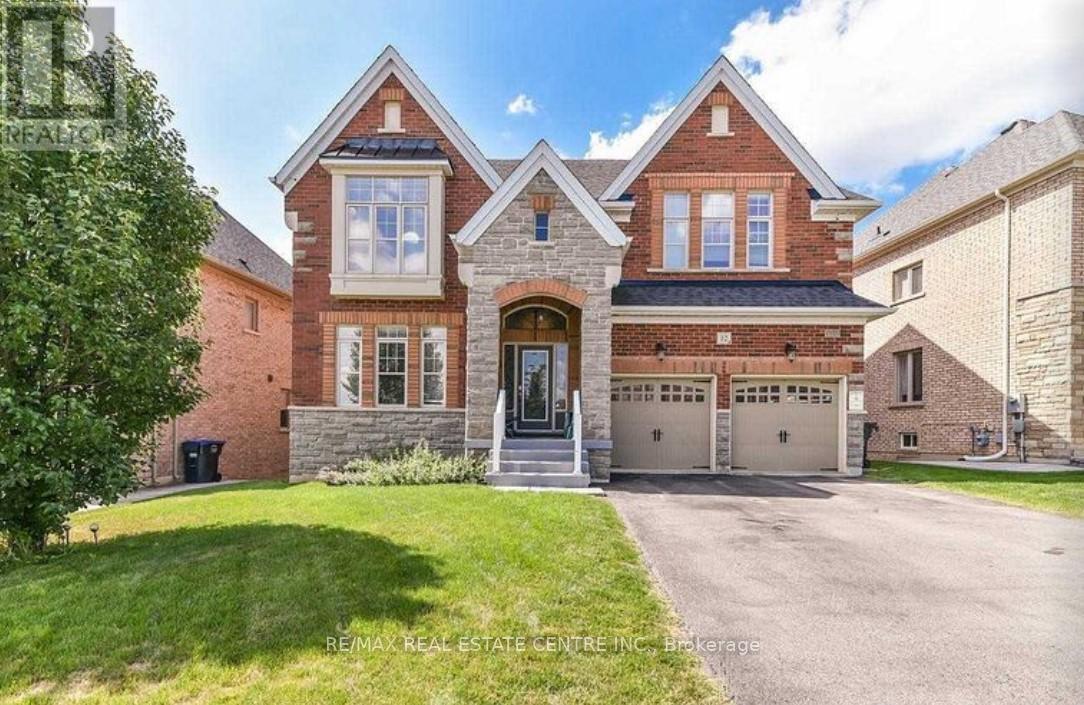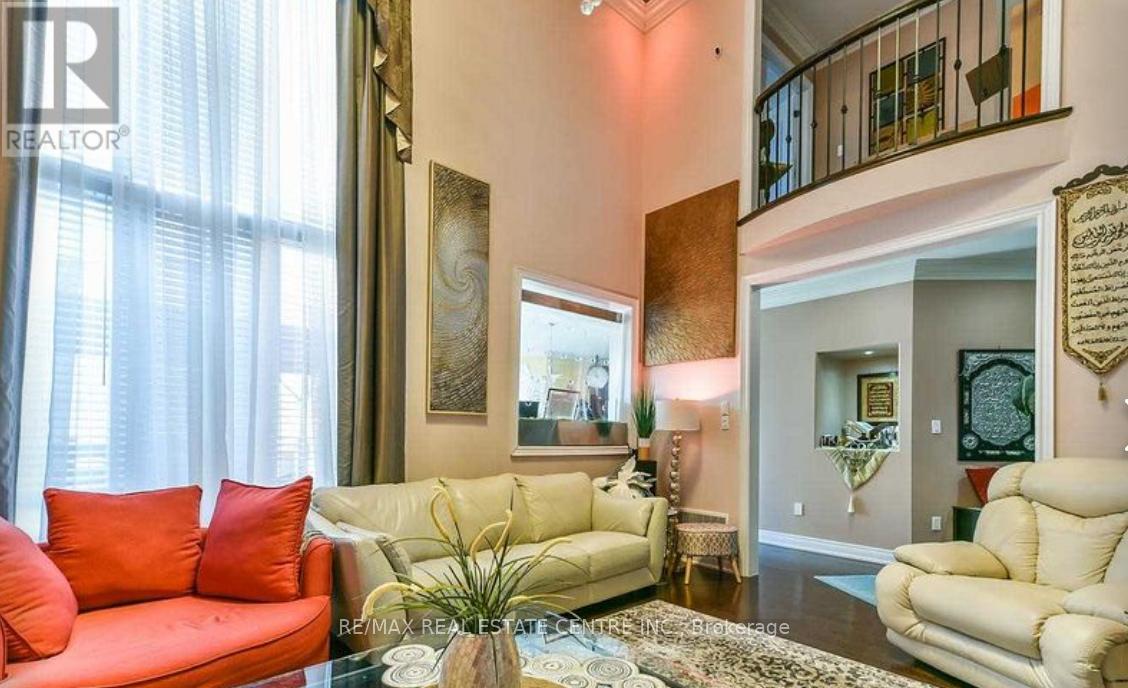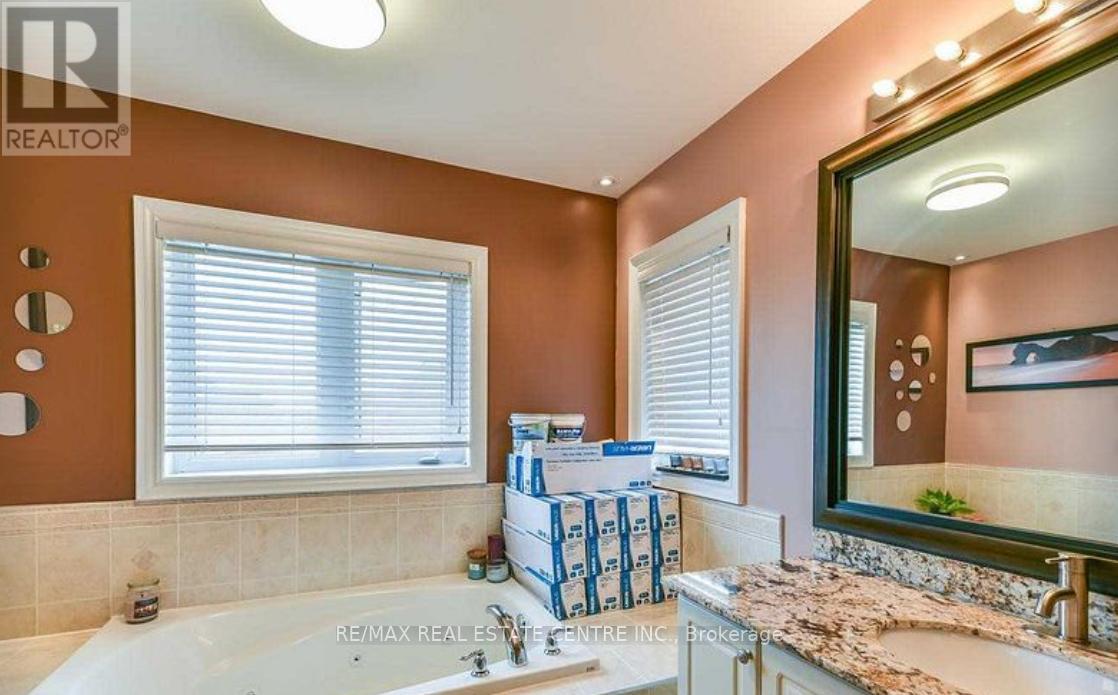12 Fort Williams Drive Brampton, Ontario L6X 0W5
$4,900 Monthly
S.T.U.N.N.I.N.G. Executive Home For Lease Prime Credit Ridge Estates Location! Rare Opportunity To Lease A Luxurious 4-Bedroom Detached Home With Serene Lake Views, Ideally Situated Just Minutes From Mount Pleasant GO Station Perfect For Commuters! This Beautifully Upgraded Home Offers: Separate Formal Living Room & Family Room Elegant Crown Moulding And Pot Lights Throughout Formal Dining Room With Ideal Flow For Entertaining Spacious Kitchen With Rich Maple Extended Cabinetry, Granite Countertops, Breakfast Bar, Servery & Stainless Steel Appliances Hardwood Flooring On Main Level, Upper Hallway & Study Stained Circular Staircase As A Dramatic Focal Point Walk-Out To A Large Backyard Deck, Ideal For Gatherings Basement Not Included. Located In The Prestigious Estates Of Credit Ridge, This Home Is Close To Parks, Top-Rated Schools, Shopping, And Mount Pleasant GO One Of The Most Sought-After Transit-Accessible Locations In Brampton. (id:61852)
Property Details
| MLS® Number | W12217154 |
| Property Type | Single Family |
| Neigbourhood | Springbrook |
| Community Name | Credit Valley |
| AmenitiesNearBy | Park, Place Of Worship, Public Transit, Schools |
| ParkingSpaceTotal | 4 |
Building
| BathroomTotal | 4 |
| BedroomsAboveGround | 4 |
| BedroomsTotal | 4 |
| Appliances | Garage Door Opener Remote(s), Central Vacuum, Dishwasher, Dryer, Stove, Washer, Refrigerator |
| ConstructionStyleAttachment | Detached |
| CoolingType | Central Air Conditioning |
| ExteriorFinish | Brick, Stone |
| FireplacePresent | Yes |
| FlooringType | Hardwood |
| FoundationType | Unknown |
| HalfBathTotal | 1 |
| HeatingFuel | Natural Gas |
| HeatingType | Forced Air |
| StoriesTotal | 2 |
| SizeInterior | 3500 - 5000 Sqft |
| Type | House |
| UtilityWater | Municipal Water |
Parking
| Attached Garage | |
| Garage |
Land
| Acreage | No |
| LandAmenities | Park, Place Of Worship, Public Transit, Schools |
| Sewer | Sanitary Sewer |
| SizeDepth | 106 Ft |
| SizeFrontage | 60 Ft |
| SizeIrregular | 60 X 106 Ft |
| SizeTotalText | 60 X 106 Ft |
| SurfaceWater | Lake/pond |
Rooms
| Level | Type | Length | Width | Dimensions |
|---|---|---|---|---|
| Second Level | Bedroom 4 | 4.27 m | 4 m | 4.27 m x 4 m |
| Second Level | Primary Bedroom | 5.49 m | 4.88 m | 5.49 m x 4.88 m |
| Second Level | Bedroom 2 | 5.67 m | 3.66 m | 5.67 m x 3.66 m |
| Second Level | Bedroom 3 | 3.97 m | 3.66 m | 3.97 m x 3.66 m |
| Main Level | Laundry Room | Measurements not available | ||
| Main Level | Dining Room | 4.58 m | 3.97 m | 4.58 m x 3.97 m |
| Main Level | Family Room | 4.58 m | 4.88 m | 4.58 m x 4.88 m |
| Main Level | Living Room | 3.97 m | 3.97 m | 3.97 m x 3.97 m |
| Main Level | Kitchen | 3.97 m | 3.97 m | 3.97 m x 3.97 m |
| Main Level | Den | 3.97 m | 3.66 m | 3.97 m x 3.66 m |
| Main Level | Eating Area | 4.88 m | 3.97 m | 4.88 m x 3.97 m |
Interested?
Contact us for more information
Navpreet Bhogal
Broker
2 County Court Blvd. Ste 150
Brampton, Ontario L6W 3W8
































