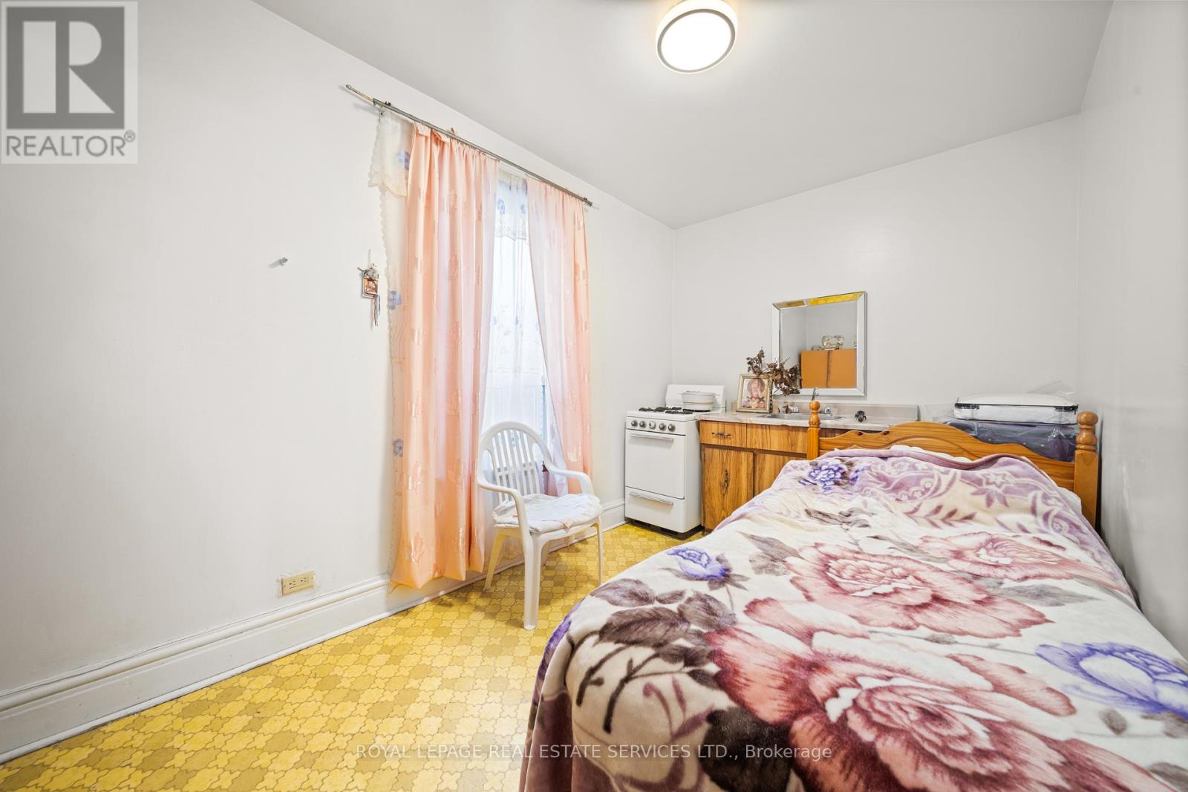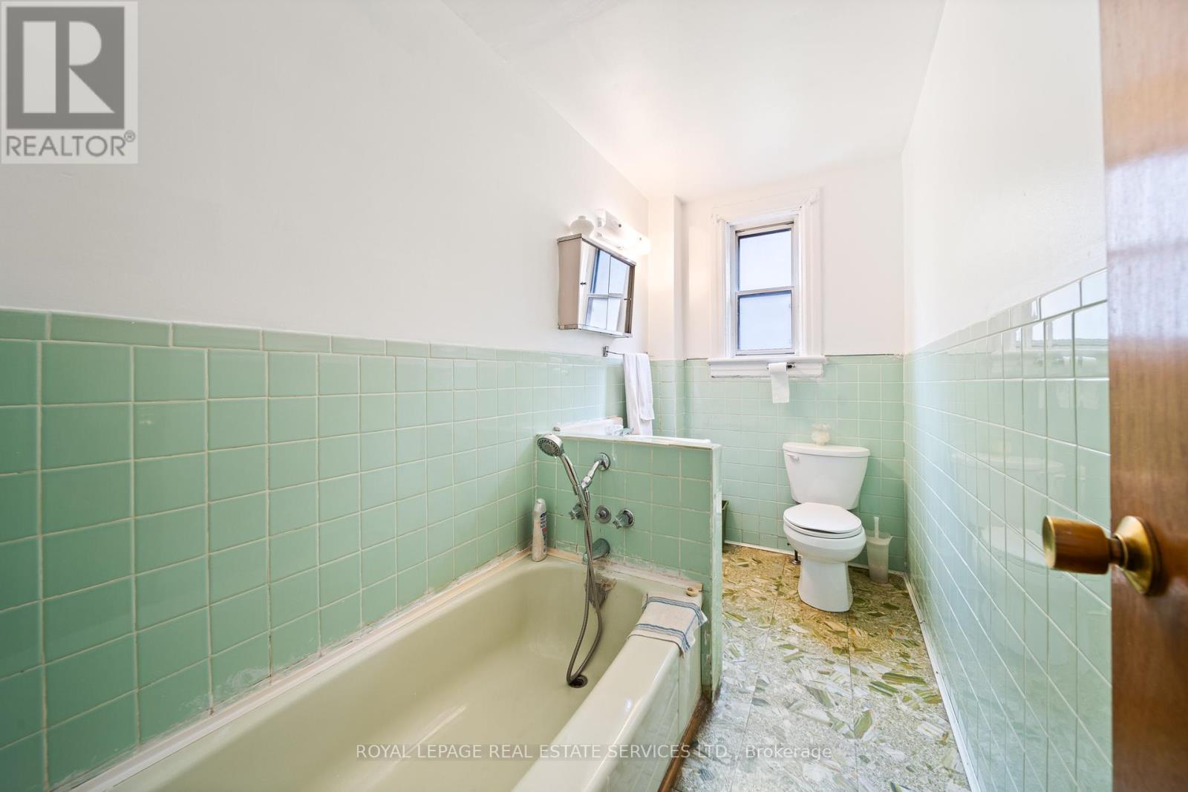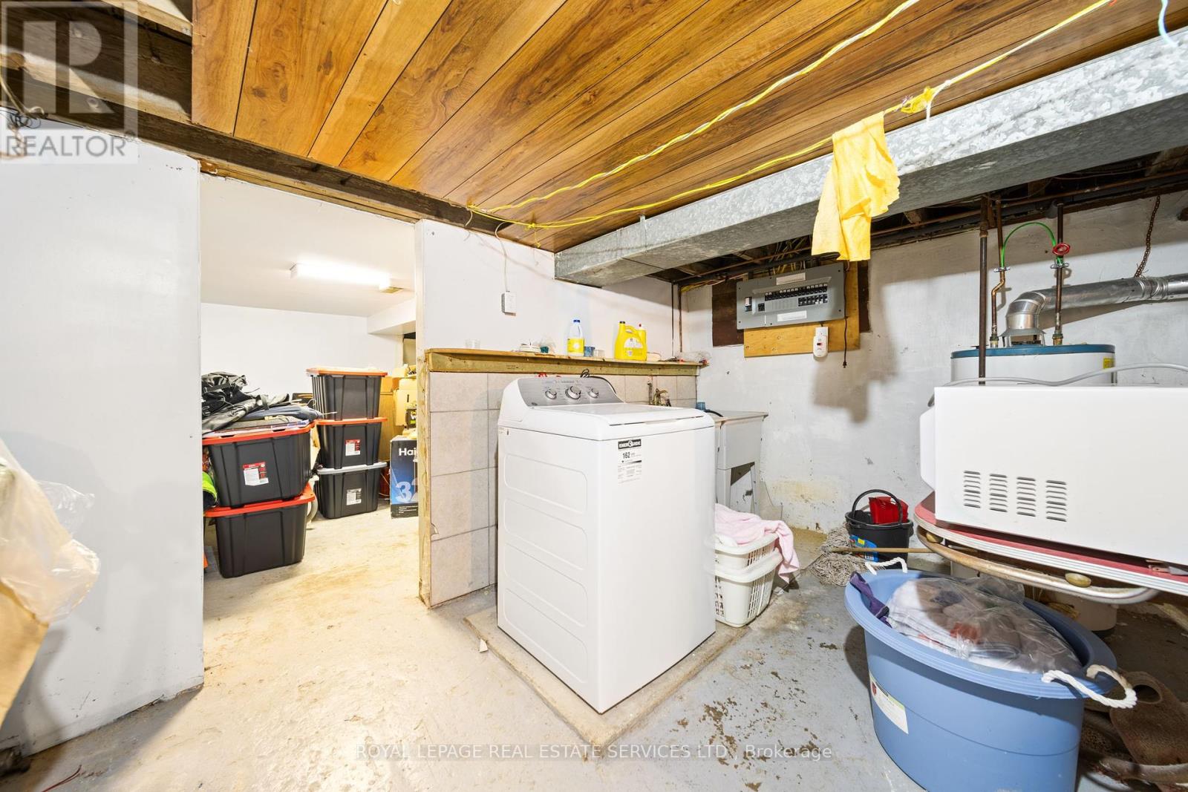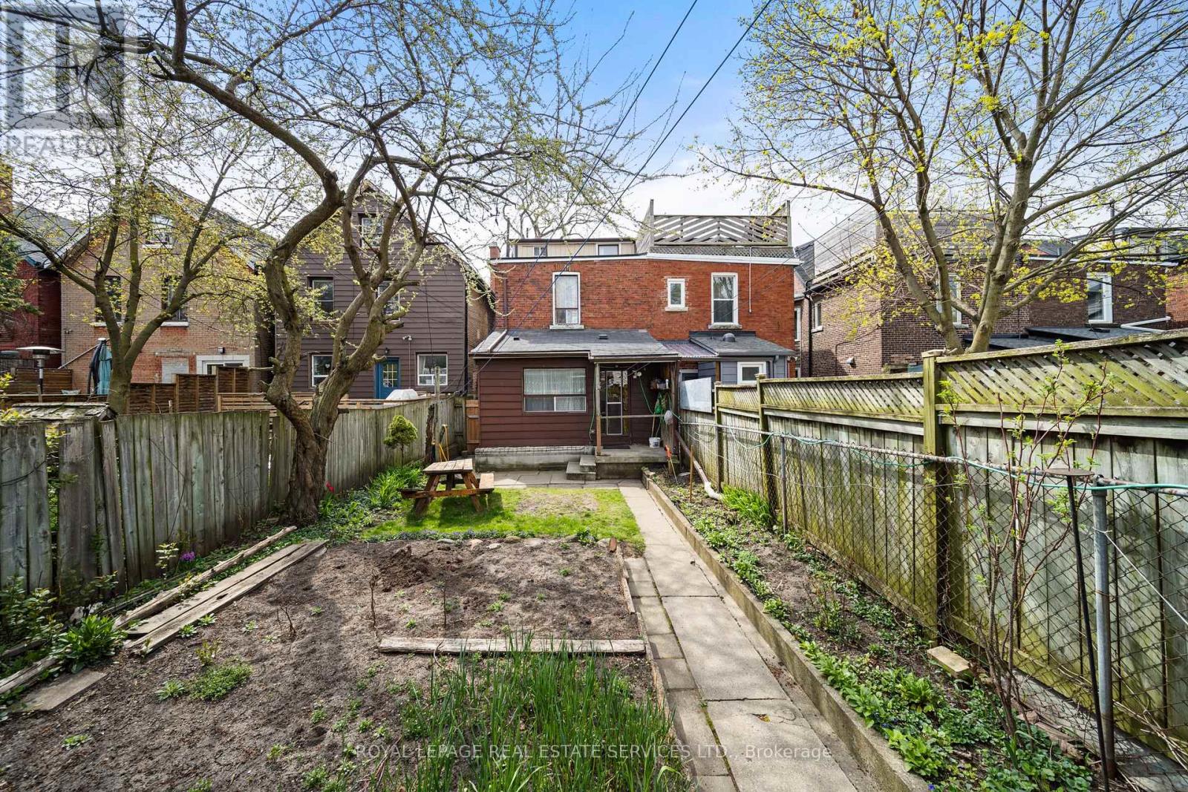12 Fermanagh Avenue Toronto, Ontario M6R 1M2
$1,598,000
First Time on the Market in Over 50 Years!Nestled in the heart of Roncesvalles, this well-maintained 2.5-storey semi-detached home offers timeless character and exceptional versatility. With 3 bedrooms, 4 bathrooms, and 3 full kitchens, this unique layout is perfect for multi-generational living, rental potential, or those simply seeking flexible space. Inside, you'll find beautiful hardwood floors throughout, a spacious main-floor kitchen, and an abundance of natural light. The separate side entrance to the basement opens up possibilities for expansion, a private suite, or ample storage, with the unfinished space ready for your personal touch.One of the few homes in the area with a detached 2-car garage, this property also features a private backyard oasis nestled between the house and garage ideal for quiet relaxation or entertaining. All of this just steps to vibrant shops, cozy cafes, transit, and leafy parks. Whether you're looking to move right in or create your dream home, this is a rare opportunity in one of Torontos most sought-after neighbourhoods. (id:61852)
Property Details
| MLS® Number | W12114267 |
| Property Type | Single Family |
| Neigbourhood | Roncesvalles |
| Community Name | Roncesvalles |
| ParkingSpaceTotal | 2 |
Building
| BathroomTotal | 4 |
| BedroomsAboveGround | 3 |
| BedroomsTotal | 3 |
| Appliances | Dishwasher, Freezer, Hood Fan, Stove, Window Coverings, Refrigerator |
| BasementDevelopment | Unfinished |
| BasementType | N/a (unfinished) |
| ConstructionStyleAttachment | Semi-detached |
| ExteriorFinish | Brick |
| FireplacePresent | Yes |
| FlooringType | Hardwood, Porcelain Tile, Linoleum |
| FoundationType | Unknown |
| HalfBathTotal | 1 |
| HeatingFuel | Natural Gas |
| HeatingType | Forced Air |
| StoriesTotal | 3 |
| SizeInterior | 1500 - 2000 Sqft |
| Type | House |
| UtilityWater | Municipal Water |
Parking
| Detached Garage | |
| Garage |
Land
| Acreage | No |
| Sewer | Sanitary Sewer |
| SizeDepth | 125 Ft |
| SizeFrontage | 20 Ft ,9 In |
| SizeIrregular | 20.8 X 125 Ft |
| SizeTotalText | 20.8 X 125 Ft |
Rooms
| Level | Type | Length | Width | Dimensions |
|---|---|---|---|---|
| Second Level | Kitchen | 4.37 m | 2.44 m | 4.37 m x 2.44 m |
| Second Level | Bedroom | 3.33 m | 3.25 m | 3.33 m x 3.25 m |
| Second Level | Bedroom | 4.62 m | 3.73 m | 4.62 m x 3.73 m |
| Second Level | Bathroom | 2.97 m | 1.05 m | 2.97 m x 1.05 m |
| Third Level | Kitchen | 2.95 m | 2.51 m | 2.95 m x 2.51 m |
| Third Level | Bedroom | 4.62 m | 3.38 m | 4.62 m x 3.38 m |
| Basement | Laundry Room | 4.37 m | 7.67 m | 4.37 m x 7.67 m |
| Basement | Bathroom | 2.2 m | 1.99 m | 2.2 m x 1.99 m |
| Main Level | Family Room | 3 m | 3.86 m | 3 m x 3.86 m |
| Main Level | Dining Room | 3 m | 4.06 m | 3 m x 4.06 m |
| Main Level | Kitchen | 4.67 m | 3.45 m | 4.67 m x 3.45 m |
| Main Level | Mud Room | 3.07 m | 2.51 m | 3.07 m x 2.51 m |
https://www.realtor.ca/real-estate/28238760/12-fermanagh-avenue-toronto-roncesvalles-roncesvalles
Interested?
Contact us for more information
Robert Citrullo
Salesperson
3031 Bloor St. W.
Toronto, Ontario M8X 1C5


















































