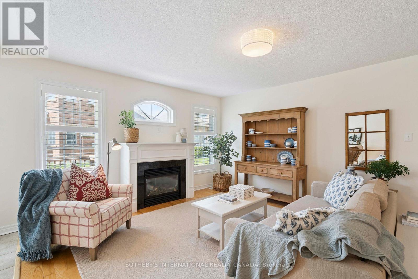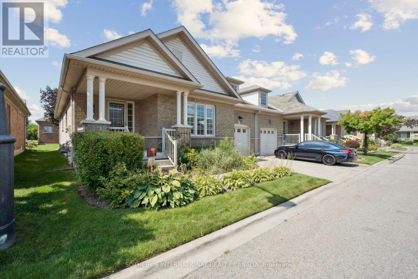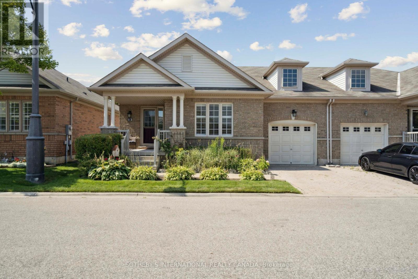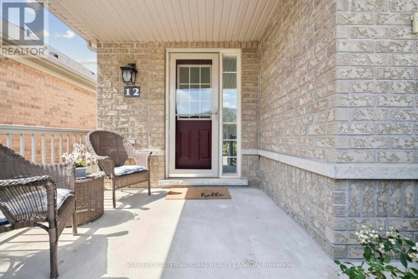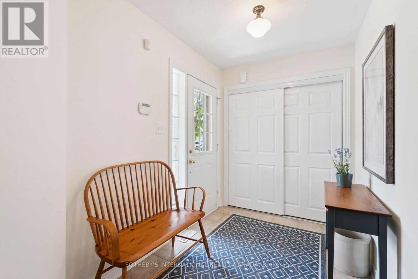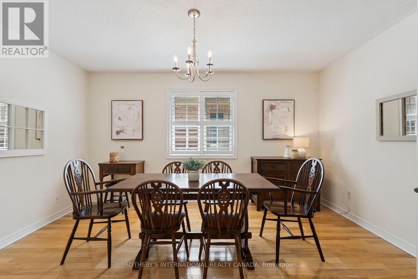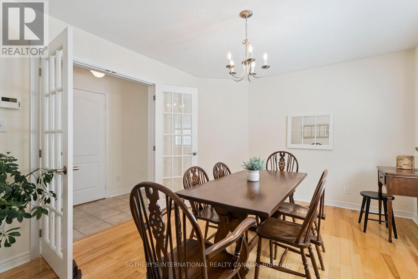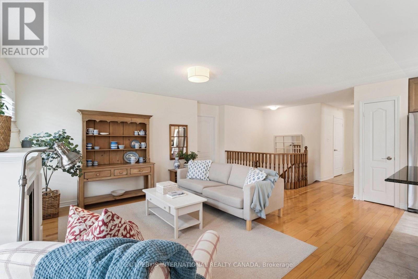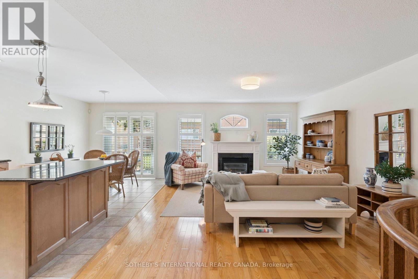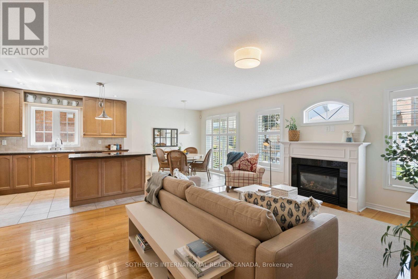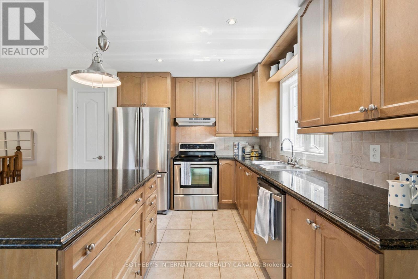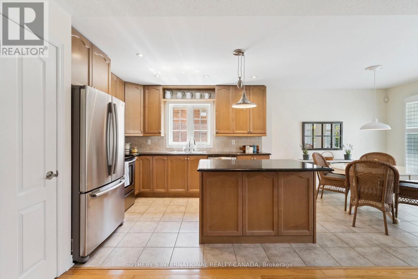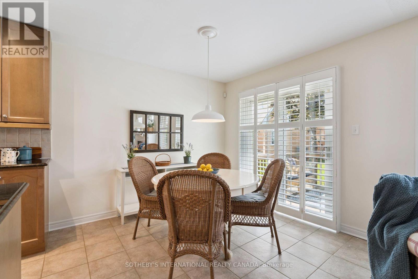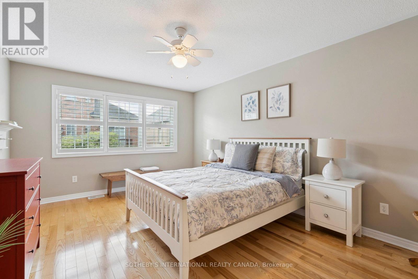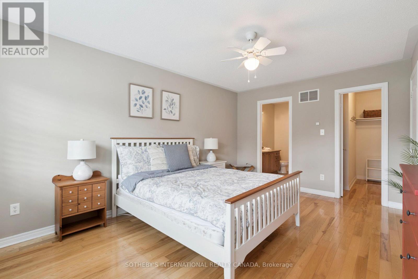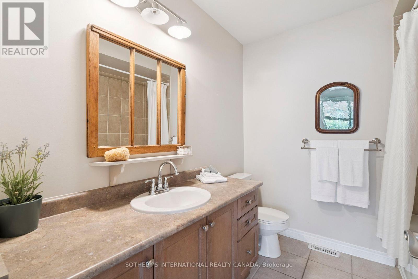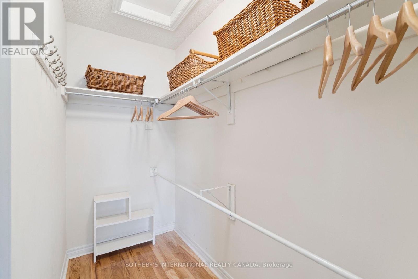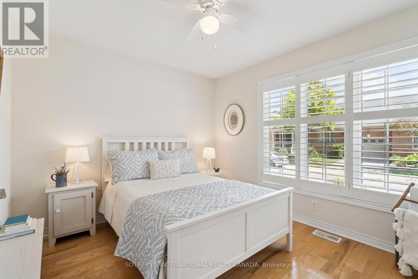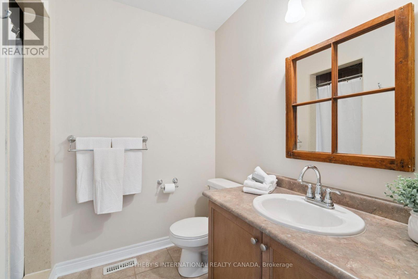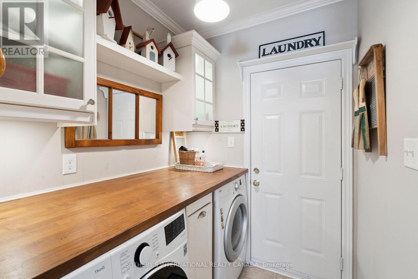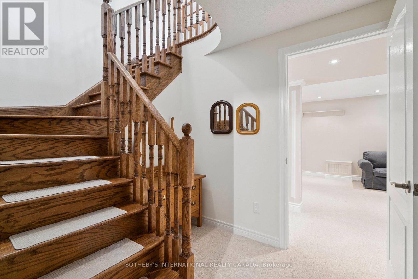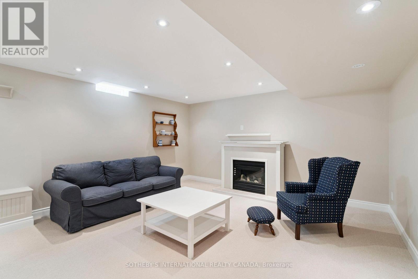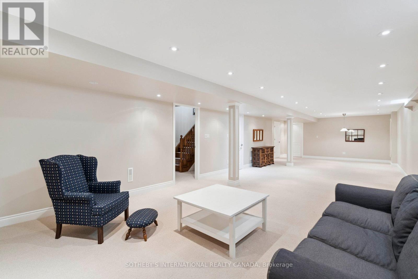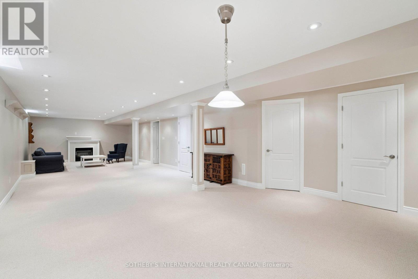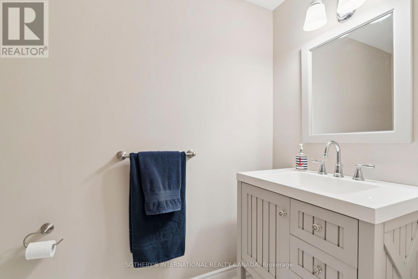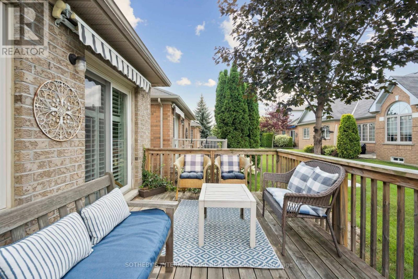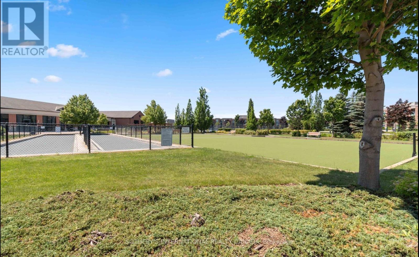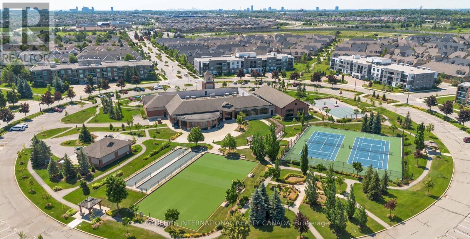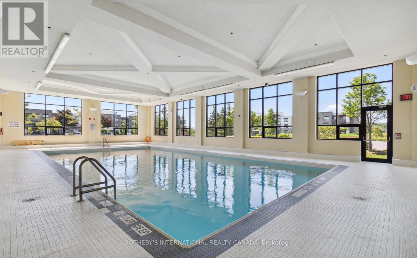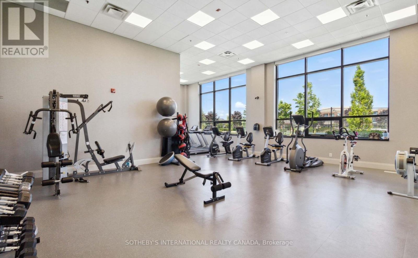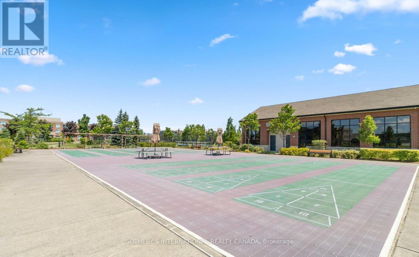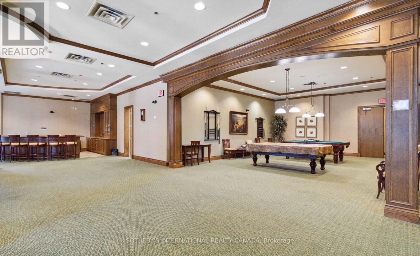12 Fairvalley Street Brampton, Ontario L6R 0S3
$898,000Maintenance, Common Area Maintenance, Insurance, Parking
$584.91 Monthly
Maintenance, Common Area Maintenance, Insurance, Parking
$584.91 MonthlyWelcome to 12 Fairvalley Street, a beautifully appointed and rare semi-detached bungalow in Brampton's prestigious Rosedale Village Golf and Country Club. An exclusive gated community offering security, convenience and a vibrant lifestyle. With 1,440 sq. ft. of above-grade space plus a finished lower level, this home seamlessly blends thoughtful design with carefree living. The main floor boasts a sun-filled, open concept layout with hardwood floors, a gas fireplace, and a walk-out to a deck and interlock patio. The expansive kitchen features granite countertops, a centre island with a breakfast bar, stainless steel appliances, a pantry, and under-cabinet lighting, The oversized primary suite includes a walk-in closet and a 4-piece ensuite. A second bedroom, conveniently located at the entrance, provides privacy for guests, while the enclosed dining room featuring French doors, can also serve as a home office or third bedroom. The lower level features a bright recreation room with an electric fireplace, pot lights, a 2-peice bath, and a cedar closet. Residents enjoy maintenance free living with lawn care and snow removal included, plus access to a private golf course, pool, fitness centre, tennis courts, and more. Close to shopping, dining, medical centres, transit and highways 410, 407 and 401 this is a rare opportunity to right-size without compromise. (id:61852)
Property Details
| MLS® Number | W12355817 |
| Property Type | Single Family |
| Community Name | Sandringham-Wellington |
| CommunityFeatures | Pets Allowed With Restrictions |
| EquipmentType | Water Heater |
| ParkingSpaceTotal | 2 |
| PoolType | Indoor Pool |
| RentalEquipmentType | Water Heater |
| Structure | Clubhouse, Tennis Court, Porch, Patio(s) |
Building
| BathroomTotal | 3 |
| BedroomsAboveGround | 2 |
| BedroomsTotal | 2 |
| Amenities | Exercise Centre, Party Room, Sauna, Security/concierge |
| Appliances | Garage Door Opener Remote(s), Central Vacuum, Water Purifier, Dishwasher, Dryer, Hood Fan, Range, Washer, Whirlpool, Window Coverings, Refrigerator |
| ArchitecturalStyle | Bungalow |
| BasementDevelopment | Partially Finished |
| BasementType | N/a (partially Finished) |
| CoolingType | Central Air Conditioning |
| ExteriorFinish | Brick Veneer |
| FireProtection | Controlled Entry |
| FireplacePresent | Yes |
| FlooringType | Tile, Hardwood, Concrete |
| FoundationType | Poured Concrete |
| HalfBathTotal | 1 |
| HeatingFuel | Electric |
| HeatingType | Forced Air |
| StoriesTotal | 1 |
| SizeInterior | 1400 - 1599 Sqft |
Parking
| Garage |
Land
| Acreage | No |
| LandscapeFeatures | Lawn Sprinkler |
Rooms
| Level | Type | Length | Width | Dimensions |
|---|---|---|---|---|
| Lower Level | Recreational, Games Room | 12.08 m | 4.47 m | 12.08 m x 4.47 m |
| Lower Level | Utility Room | 7.37 m | 5.89 m | 7.37 m x 5.89 m |
| Main Level | Foyer | 1.93 m | 2.54 m | 1.93 m x 2.54 m |
| Main Level | Living Room | 4.88 m | 4.7 m | 4.88 m x 4.7 m |
| Main Level | Kitchen | 3.3 m | 2.49 m | 3.3 m x 2.49 m |
| Main Level | Eating Area | 3.05 m | 2.49 m | 3.05 m x 2.49 m |
| Main Level | Dining Room | 4.34 m | 3.35 m | 4.34 m x 3.35 m |
| Main Level | Primary Bedroom | 4.88 m | 3.66 m | 4.88 m x 3.66 m |
| Main Level | Bedroom 2 | 3.05 m | 3.4 m | 3.05 m x 3.4 m |
| Main Level | Laundry Room | 1.75 m | 1.93 m | 1.75 m x 1.93 m |
Interested?
Contact us for more information
Adrian Mainella
Broker
1867 Yonge Street Ste 100
Toronto, Ontario M4S 1Y5
