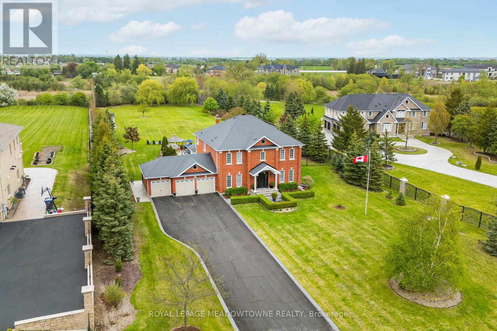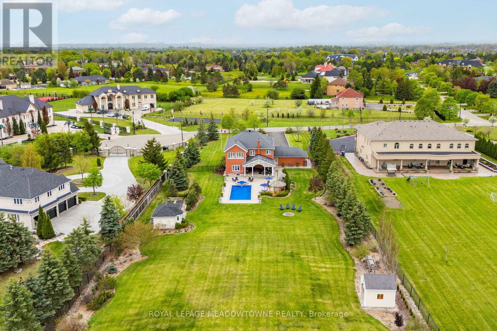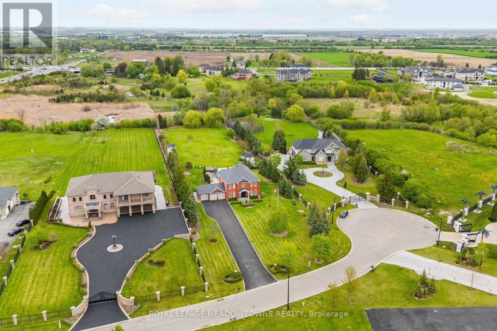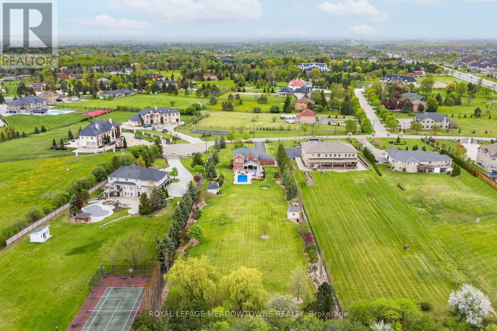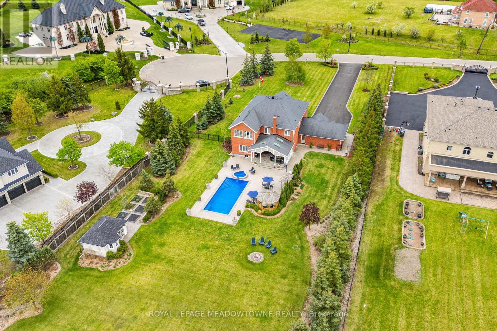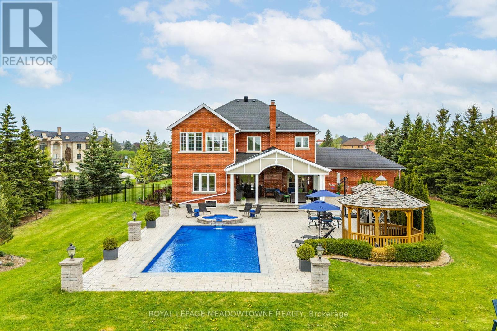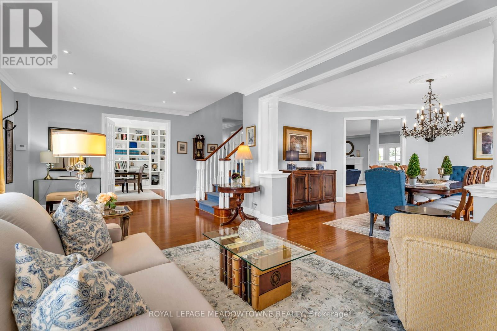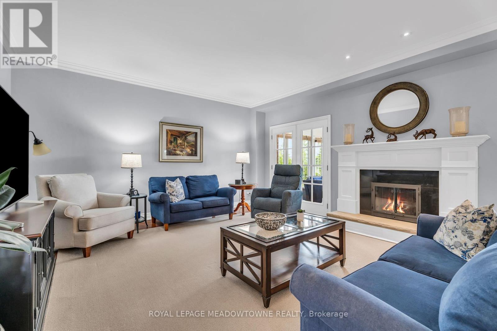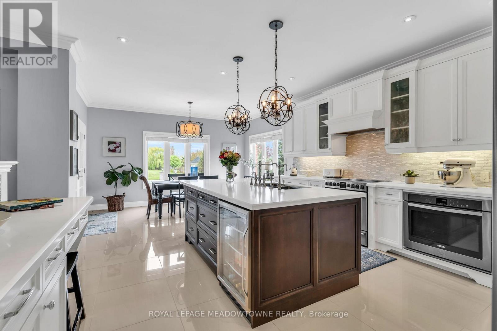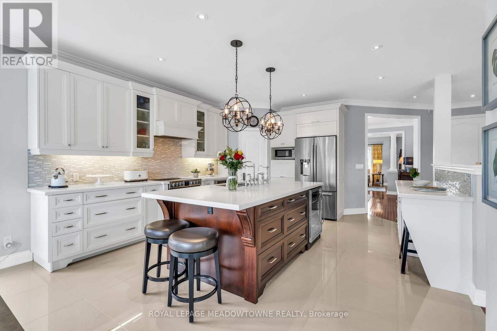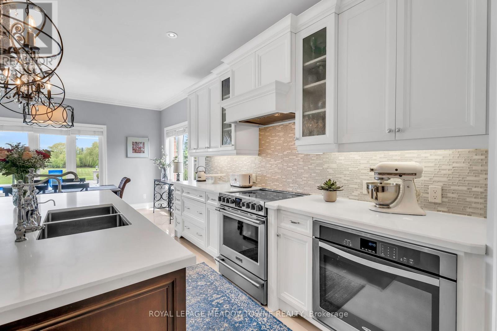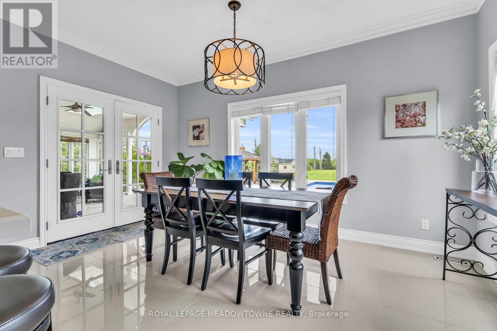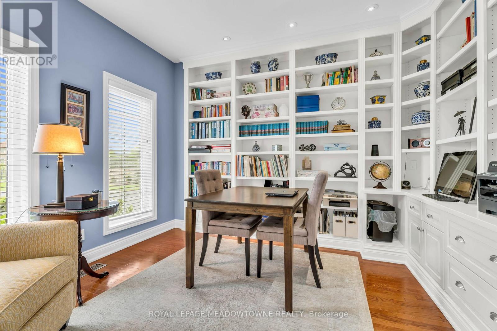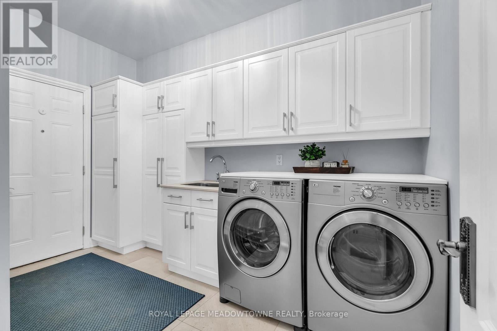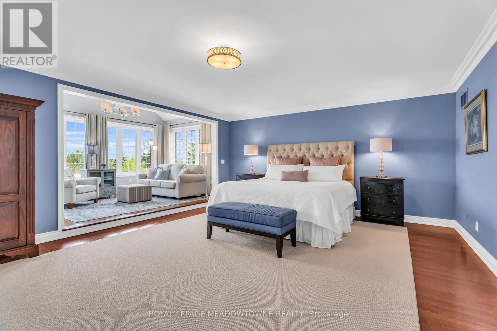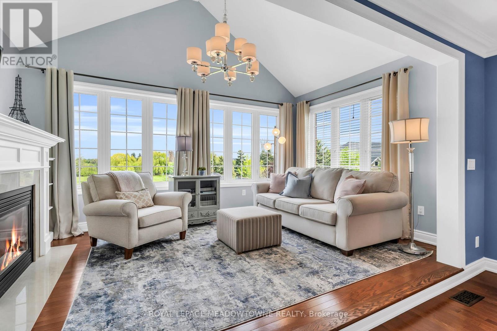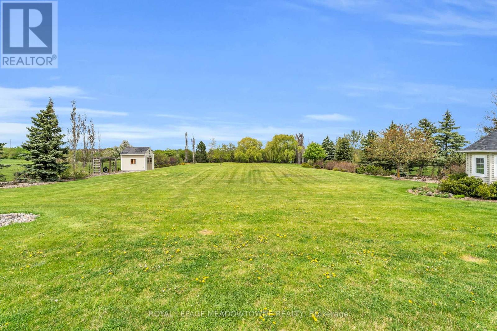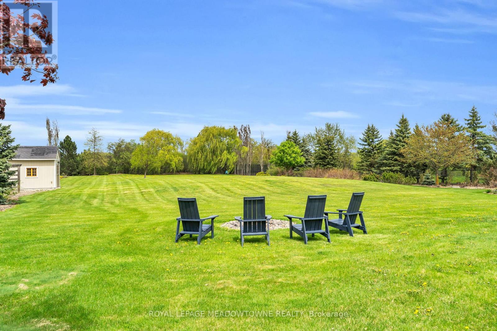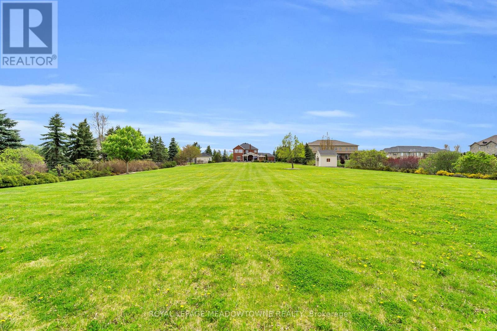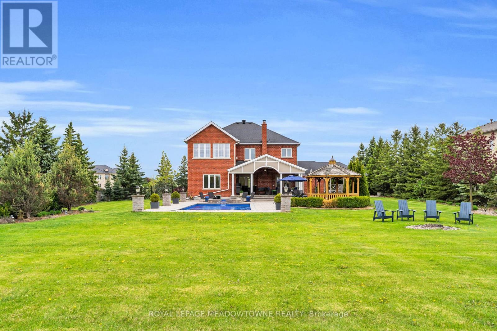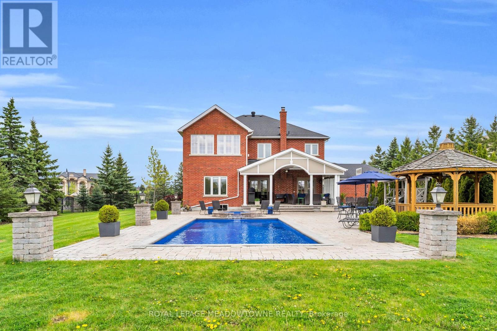12 Everglade Drive Brampton, Ontario L6P 0R2
$3,349,000
This Castlemore Estates home is your ultimate backyard oasis! Nestled on a private, fully fenced, approximately 2-acre ravine lot, it's perfect for unforgettable gatherings. There's ample space for everyone to spread out and enjoy the utmost privacy of the ravine setting, complete with a saltwater pool and hot tub. Inside, this sun-filled, family-friendly home boasts a chef-inspired kitchen with quartz countertops and dual ovens, a private office with built-ins, and a cozy family room with a fireplace and garden doors leading to a covered patio. Upstairs, the luxurious primary suite features a stunning sunroom with vaulted ceilings, while three additional spacious bedrooms each offer walk-in closets. Located on a quiet cul-de-sac, this meticulously maintained home offers luxury, privacy, and convenience in a prime Toronto Gore Estates location, near Gore Meadows Rec Centre and Library, great schools, and highways. (id:61852)
Property Details
| MLS® Number | W12271475 |
| Property Type | Single Family |
| Community Name | Toronto Gore Rural Estate |
| AmenitiesNearBy | Public Transit, Schools |
| EquipmentType | Water Heater |
| Features | Cul-de-sac, Ravine, Gazebo |
| ParkingSpaceTotal | 25 |
| PoolFeatures | Salt Water Pool |
| PoolType | Inground Pool |
| RentalEquipmentType | Water Heater |
| Structure | Shed |
Building
| BathroomTotal | 4 |
| BedroomsAboveGround | 4 |
| BedroomsTotal | 4 |
| Age | 16 To 30 Years |
| Amenities | Fireplace(s) |
| Appliances | Garage Door Opener Remote(s), Oven - Built-in, Water Softener, Dishwasher, Dryer, Two Stoves, Washer, Refrigerator |
| BasementDevelopment | Unfinished |
| BasementType | Full (unfinished) |
| ConstructionStyleAttachment | Detached |
| CoolingType | Central Air Conditioning |
| ExteriorFinish | Brick |
| FireplacePresent | Yes |
| FireplaceTotal | 3 |
| FlooringType | Hardwood, Ceramic |
| FoundationType | Concrete |
| HalfBathTotal | 1 |
| HeatingFuel | Natural Gas |
| HeatingType | Forced Air |
| StoriesTotal | 2 |
| SizeInterior | 3500 - 5000 Sqft |
| Type | House |
| UtilityWater | Municipal Water |
Parking
| Attached Garage | |
| Garage |
Land
| Acreage | No |
| FenceType | Fully Fenced, Fenced Yard |
| LandAmenities | Public Transit, Schools |
| Sewer | Septic System |
| SizeDepth | 569 Ft ,4 In |
| SizeFrontage | 163 Ft |
| SizeIrregular | 163 X 569.4 Ft |
| SizeTotalText | 163 X 569.4 Ft|1/2 - 1.99 Acres |
| ZoningDescription | Re2 |
Rooms
| Level | Type | Length | Width | Dimensions |
|---|---|---|---|---|
| Second Level | Sunroom | 4.89 m | 3.01 m | 4.89 m x 3.01 m |
| Second Level | Primary Bedroom | 7.71 m | 4.76 m | 7.71 m x 4.76 m |
| Second Level | Bathroom | 3.68 m | 2.85 m | 3.68 m x 2.85 m |
| Second Level | Bedroom | 3.68 m | 4.52 m | 3.68 m x 4.52 m |
| Second Level | Bathroom | 3.68 m | 1.5 m | 3.68 m x 1.5 m |
| Second Level | Bedroom 2 | 5.46 m | 3.71 m | 5.46 m x 3.71 m |
| Second Level | Bedroom 3 | 3.68 m | 4.35 m | 3.68 m x 4.35 m |
| Second Level | Bathroom | 2.71 m | 1.61 m | 2.71 m x 1.61 m |
| Basement | Recreational, Games Room | 11.49 m | 16.53 m | 11.49 m x 16.53 m |
| Basement | Other | 1.97 m | 1.34 m | 1.97 m x 1.34 m |
| Main Level | Foyer | 4.76 m | 3.75 m | 4.76 m x 3.75 m |
| Main Level | Living Room | 3.78 m | 3.93 m | 3.78 m x 3.93 m |
| Main Level | Dining Room | 3.78 m | 4.56 m | 3.78 m x 4.56 m |
| Main Level | Kitchen | 4.89 m | 5.89 m | 4.89 m x 5.89 m |
| Main Level | Eating Area | 4.89 m | 2.97 m | 4.89 m x 2.97 m |
| Main Level | Pantry | 1.24 m | 1.03 m | 1.24 m x 1.03 m |
| Main Level | Family Room | 6.6 m | 6.03 m | 6.6 m x 6.03 m |
| Main Level | Laundry Room | 3.81 m | 2.17 m | 3.81 m x 2.17 m |
| Main Level | Bathroom | 1.7 m | 1.75 m | 1.7 m x 1.75 m |
| Main Level | Office | 3.8 m | 3.75 m | 3.8 m x 3.75 m |
Interested?
Contact us for more information
Micki Million
Salesperson
324 Guelph Street Suite 12
Georgetown, Ontario L7G 4B5
