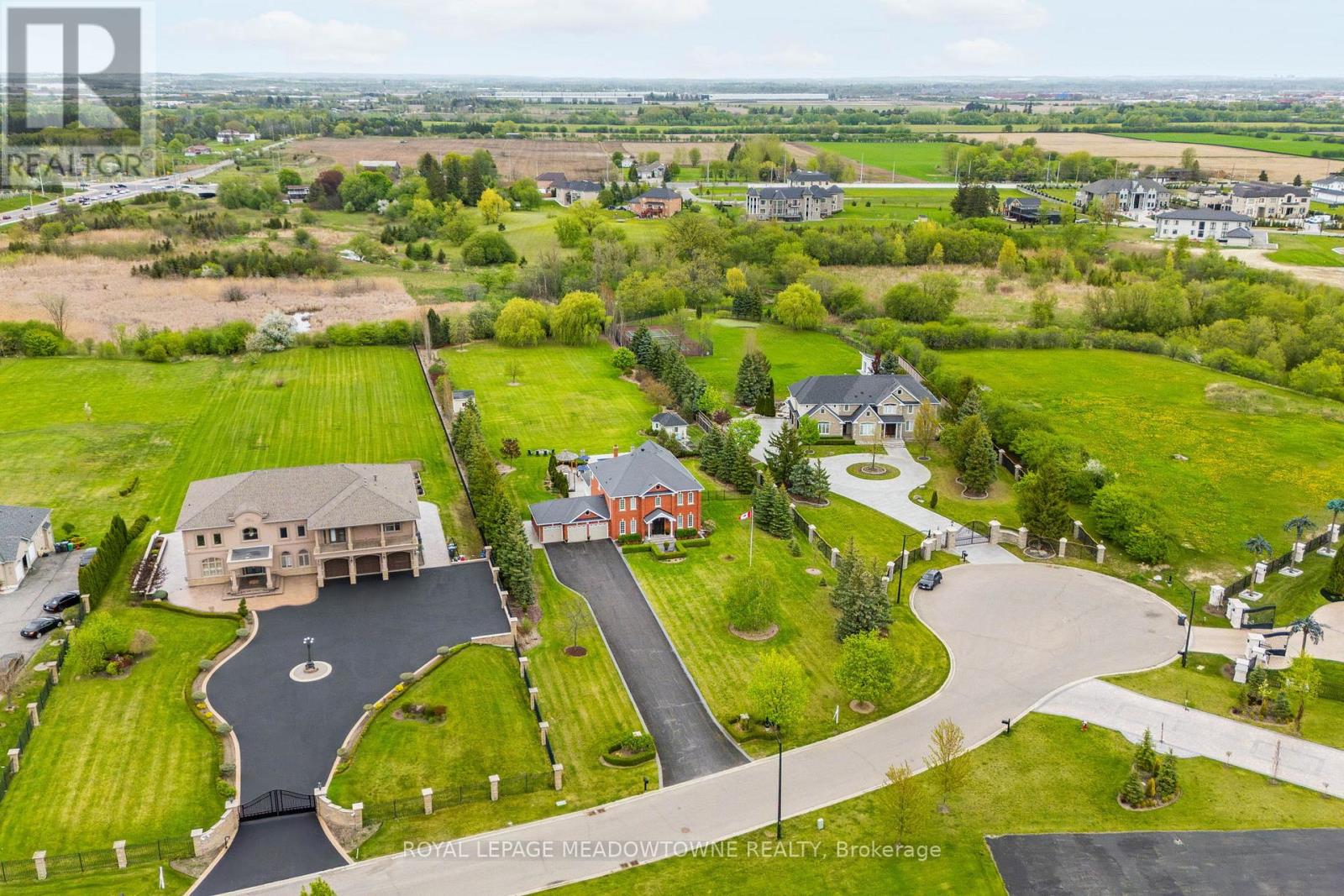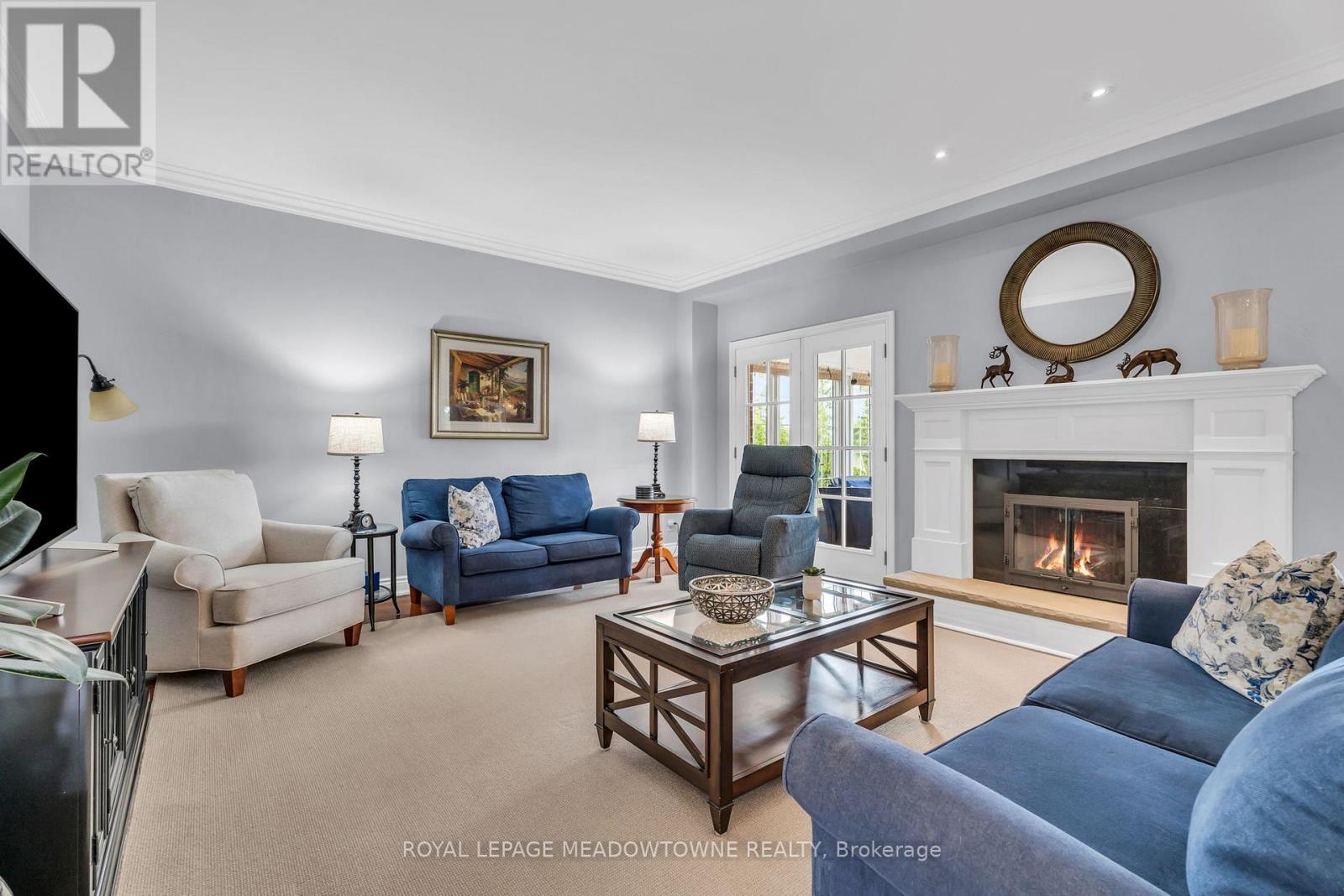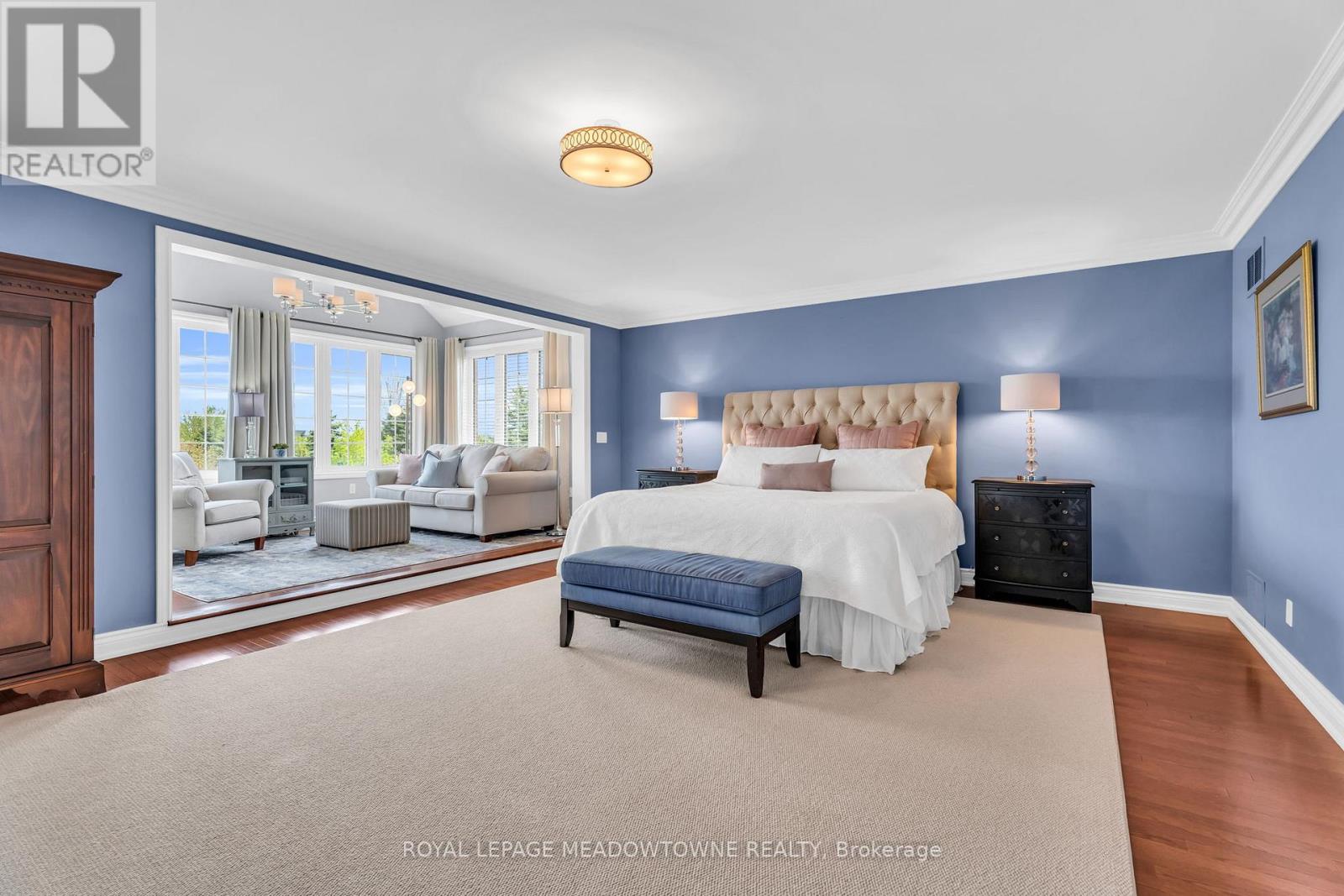12 Everglade Drive Brampton, Ontario L6P 0R2
$3,475,000
Summer sorted! Imagine private swimming lessons right in your own backyard, saving you trips to crowded public pools. This exceptional home sits on an approx. 2-acre ravine lot on a quiet cul-de-sac, nestled in the sought-after Castlemore Estates in Toronto Gore Rural Estates recently ranked a top 3 place to buy in the GTA. The fully fenced yard, complete with a saltwater pool and hot tub, is perfect for family fun and ideal for hosting unforgettable gatherings. Plus, you'll enjoy the utmost privacy this stunning ravine setting provides. Inside, sunlight fills this family-friendly home. The main floor features a private office, cozy living room with a gas fireplace, and an elegant dining room. The chef-inspired kitchen boasts quartz countertops, a large center island, dual ovens, a walk-in pantry, and a study nook. The family room opens to a covered outdoor patio with skylights, great for year-round enjoyment. A mudroom with laundry, garage access, and a stylish powder room complete the main level. Upstairs, the luxurious primary suite offers a walk-in closet, stunning sunroom with vaulted ceilings and a gas fireplace, and a 5-piece ensuite. Three more spacious bedrooms each have walk-in closets, with two full baths, including a Jack and Jill layout. The full, unfinished basement is ready for your dream design. This home offers luxury, privacy, and convenience. Don't miss this opportunity schedule your private showing today! (id:61852)
Open House
This property has open houses!
2:00 pm
Ends at:4:00 pm
Property Details
| MLS® Number | W12155284 |
| Property Type | Single Family |
| Community Name | Toronto Gore Rural Estate |
| AmenitiesNearBy | Public Transit, Schools |
| EquipmentType | Water Heater |
| Features | Cul-de-sac, Ravine, Gazebo |
| ParkingSpaceTotal | 25 |
| PoolFeatures | Salt Water Pool |
| PoolType | Inground Pool |
| RentalEquipmentType | Water Heater |
| Structure | Shed |
Building
| BathroomTotal | 4 |
| BedroomsAboveGround | 4 |
| BedroomsTotal | 4 |
| Age | 16 To 30 Years |
| Amenities | Fireplace(s) |
| Appliances | Garage Door Opener Remote(s), Oven - Built-in, Water Softener, Dishwasher, Dryer, Two Stoves, Washer, Refrigerator |
| BasementDevelopment | Unfinished |
| BasementType | Full (unfinished) |
| ConstructionStyleAttachment | Detached |
| CoolingType | Central Air Conditioning |
| ExteriorFinish | Brick |
| FireplacePresent | Yes |
| FireplaceTotal | 3 |
| FlooringType | Hardwood, Ceramic |
| FoundationType | Concrete |
| HalfBathTotal | 1 |
| HeatingFuel | Natural Gas |
| HeatingType | Forced Air |
| StoriesTotal | 2 |
| SizeInterior | 3500 - 5000 Sqft |
| Type | House |
| UtilityWater | Municipal Water |
Parking
| Attached Garage | |
| Garage |
Land
| Acreage | No |
| FenceType | Fully Fenced, Fenced Yard |
| LandAmenities | Public Transit, Schools |
| Sewer | Septic System |
| SizeDepth | 569 Ft ,4 In |
| SizeFrontage | 163 Ft |
| SizeIrregular | 163 X 569.4 Ft |
| SizeTotalText | 163 X 569.4 Ft|1/2 - 1.99 Acres |
| ZoningDescription | Re2 |
Rooms
| Level | Type | Length | Width | Dimensions |
|---|---|---|---|---|
| Second Level | Sunroom | 4.89 m | 3.01 m | 4.89 m x 3.01 m |
| Second Level | Primary Bedroom | 7.71 m | 4.76 m | 7.71 m x 4.76 m |
| Second Level | Bathroom | 3.68 m | 2.85 m | 3.68 m x 2.85 m |
| Second Level | Bedroom | 3.68 m | 4.52 m | 3.68 m x 4.52 m |
| Second Level | Bathroom | 3.68 m | 1.5 m | 3.68 m x 1.5 m |
| Second Level | Bedroom 2 | 5.46 m | 3.71 m | 5.46 m x 3.71 m |
| Second Level | Bedroom 3 | 3.68 m | 4.35 m | 3.68 m x 4.35 m |
| Second Level | Bathroom | 2.71 m | 1.61 m | 2.71 m x 1.61 m |
| Basement | Recreational, Games Room | 11.49 m | 16.53 m | 11.49 m x 16.53 m |
| Basement | Other | 1.97 m | 1.34 m | 1.97 m x 1.34 m |
| Main Level | Foyer | 4.76 m | 3.75 m | 4.76 m x 3.75 m |
| Main Level | Living Room | 3.78 m | 3.93 m | 3.78 m x 3.93 m |
| Main Level | Dining Room | 3.78 m | 4.56 m | 3.78 m x 4.56 m |
| Main Level | Kitchen | 4.89 m | 5.89 m | 4.89 m x 5.89 m |
| Main Level | Eating Area | 4.89 m | 2.97 m | 4.89 m x 2.97 m |
| Main Level | Pantry | 1.24 m | 1.03 m | 1.24 m x 1.03 m |
| Main Level | Family Room | 6.6 m | 6.03 m | 6.6 m x 6.03 m |
| Main Level | Laundry Room | 3.81 m | 2.17 m | 3.81 m x 2.17 m |
| Main Level | Bathroom | 1.7 m | 1.75 m | 1.7 m x 1.75 m |
| Main Level | Office | 3.8 m | 3.75 m | 3.8 m x 3.75 m |
Interested?
Contact us for more information
Micki Million
Salesperson
324 Guelph Street Suite 12
Georgetown, Ontario L7G 4B5






















