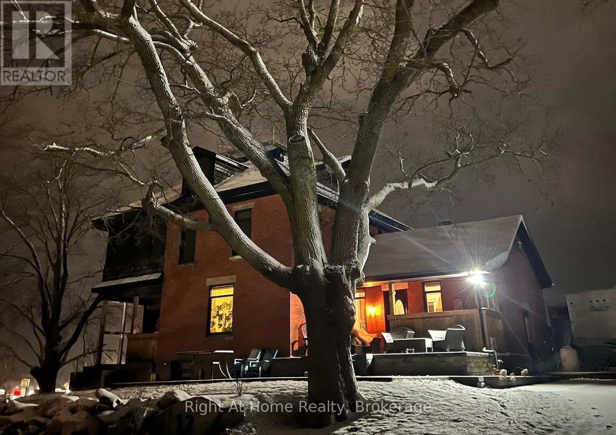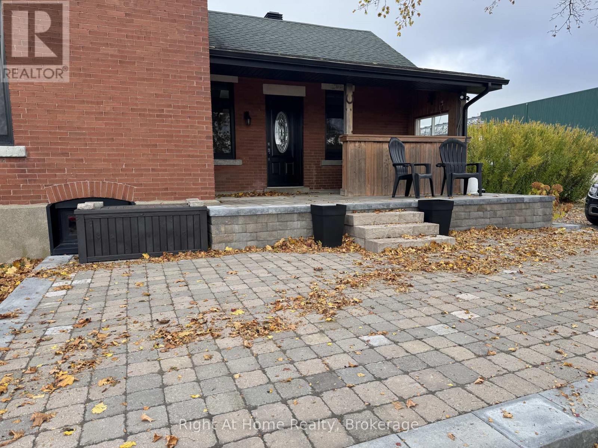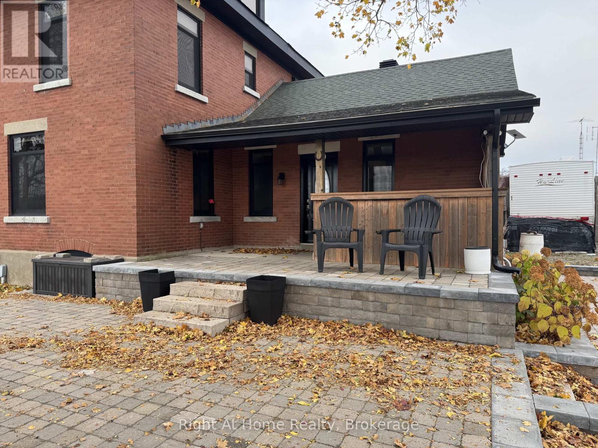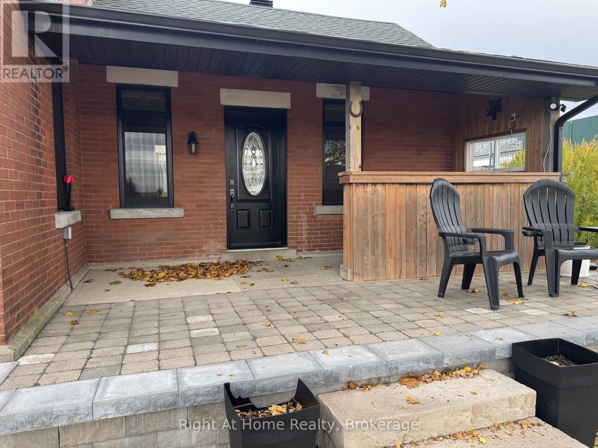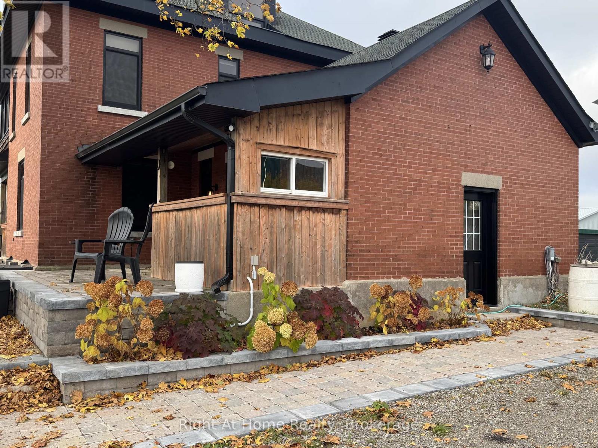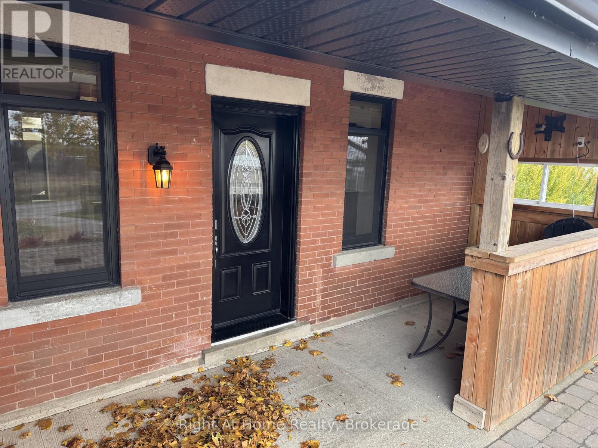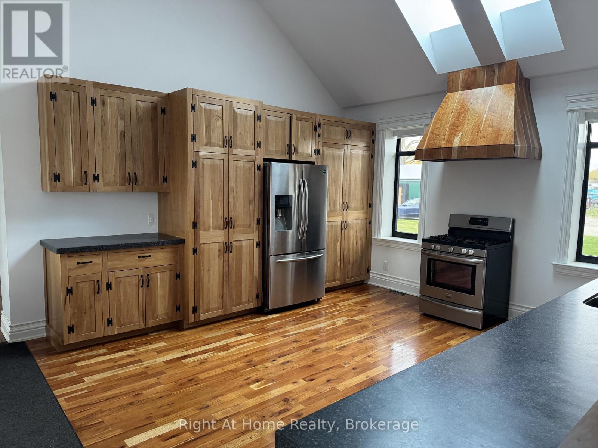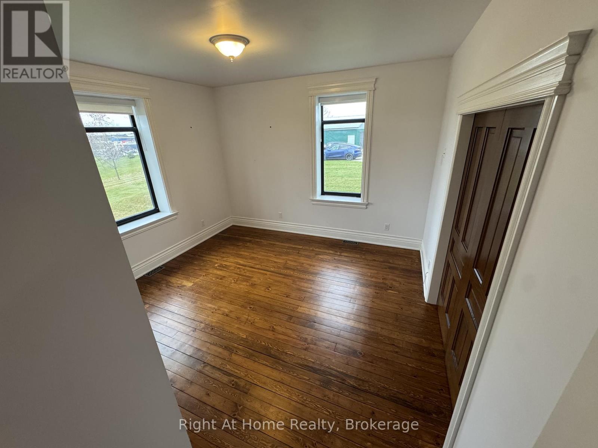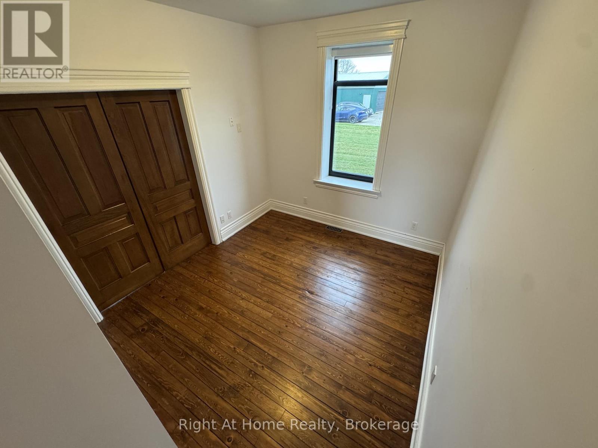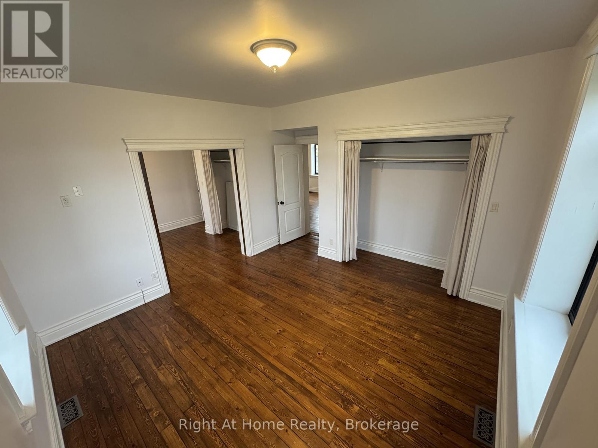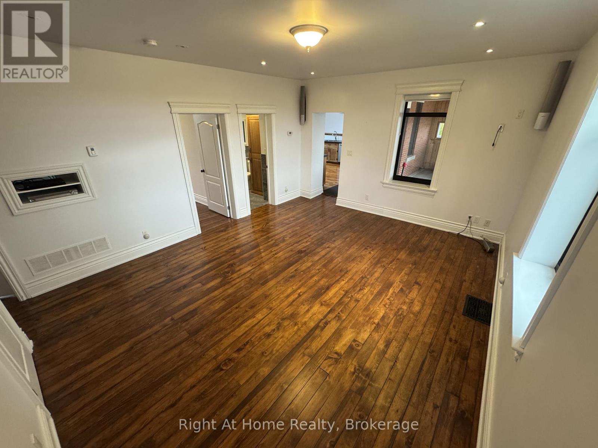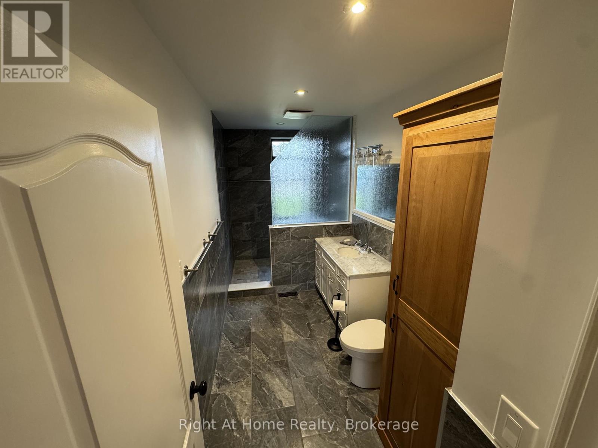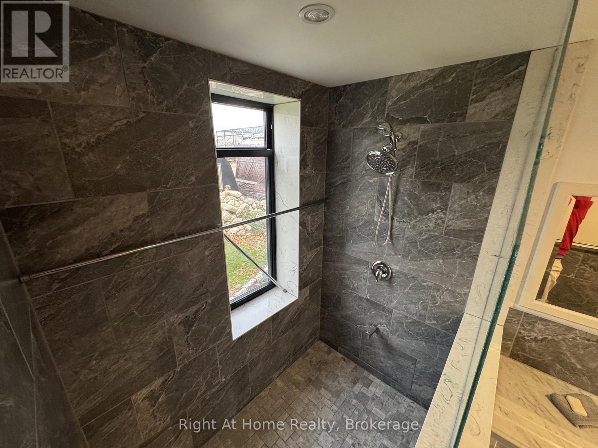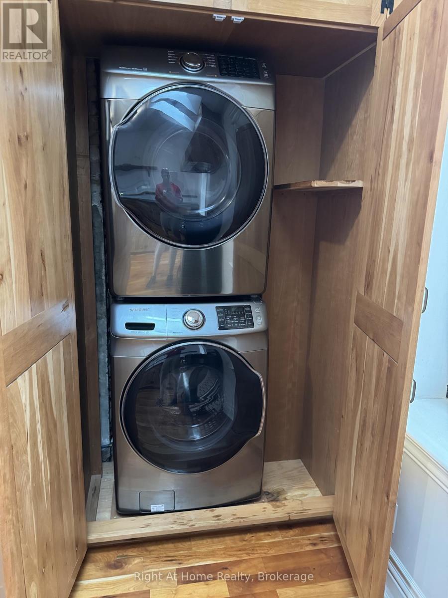12 Erinville Drive Erin, Ontario N0B 1T0
$2,800 Monthly
Welcome to this bright and spacious 2-bedroom main floor unit in the heart of Erin. This is for the full first floor of this beautiful custom home.This home offers flexibility and comfort for any lifestyle. Enjoy a large open-concept kitchen perfect for cooking and entertaining, natural hardwood floors, and plenty of natural light throughout. The property offers ample parking, a massive stone patio and covered porch, and the lease is all-inclusive - no extra utility bills to worry about! Located in a peaceful area, you'll love being steps from scenic parks, trails, and all the conveniences of downtown Erin. This charming home combines country charm with modern convenience - a rare find in today's market.Don't miss this incredible opportunity to lease an exceptional home in one of Erin's most desirable areas. Schedule your viewing today! (id:61852)
Property Details
| MLS® Number | X12487531 |
| Property Type | Single Family |
| Community Name | Erin |
| CommunicationType | High Speed Internet |
| Features | Conservation/green Belt, Carpet Free |
| ParkingSpaceTotal | 2 |
Building
| BathroomTotal | 1 |
| BedroomsAboveGround | 2 |
| BedroomsTotal | 2 |
| Appliances | Water Softener |
| BasementDevelopment | Unfinished |
| BasementType | Partial (unfinished) |
| CoolingType | Central Air Conditioning, Ventilation System |
| ExteriorFinish | Brick |
| FoundationType | Concrete |
| HeatingFuel | Natural Gas |
| HeatingType | Forced Air |
| SizeInterior | 700 - 1100 Sqft |
| Type | Other |
| UtilityWater | Municipal Water |
Parking
| No Garage |
Land
| Acreage | No |
| Sewer | Sanitary Sewer |
| SizeIrregular | 262.7 Acre |
| SizeTotalText | 262.7 Acre |
Rooms
| Level | Type | Length | Width | Dimensions |
|---|---|---|---|---|
| Main Level | Kitchen | 4.52 m | 5.48 m | 4.52 m x 5.48 m |
| Main Level | Family Room | 4.21 m | 4.74 m | 4.21 m x 4.74 m |
| Main Level | Bedroom | 3.96 m | 3.35 m | 3.96 m x 3.35 m |
| Main Level | Bedroom 2 | 3.21 m | 3.48 m | 3.21 m x 3.48 m |
| Main Level | Bathroom | 3.96 m | 2.18 m | 3.96 m x 2.18 m |
Utilities
| Cable | Installed |
| Electricity | Installed |
| Sewer | Installed |
https://www.realtor.ca/real-estate/29043622/12-erinville-drive-erin-erin
Interested?
Contact us for more information
Ryan Elliott
Salesperson
5111 New St - Suite #102
Burlington, Ontario L7L 1V2
