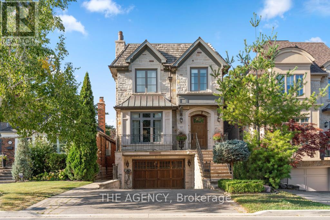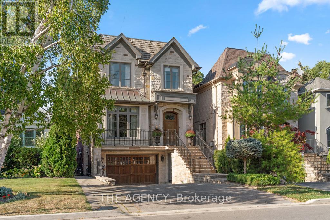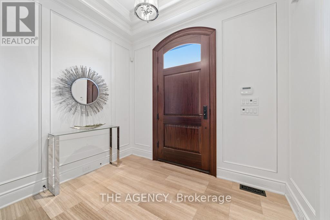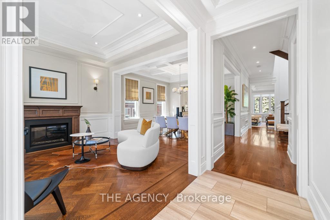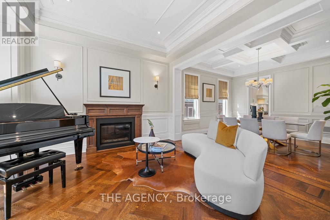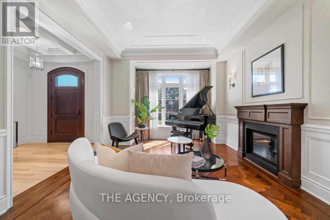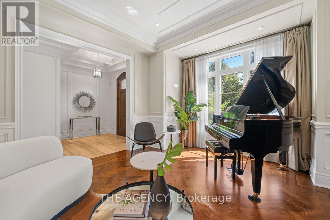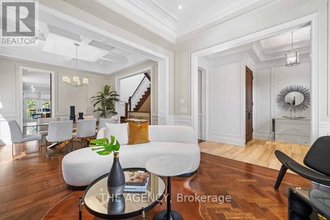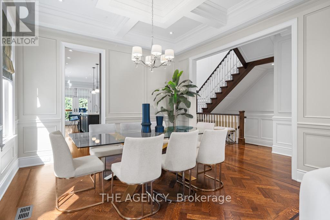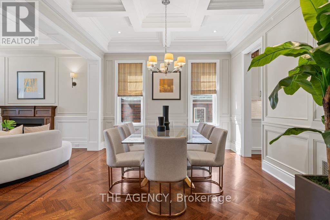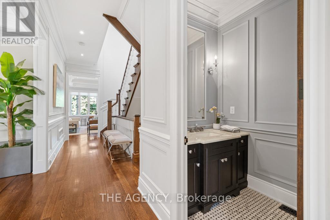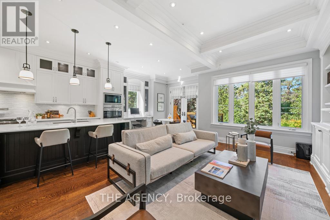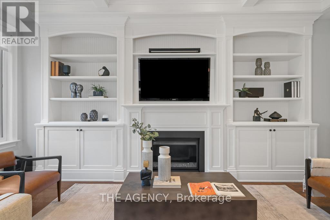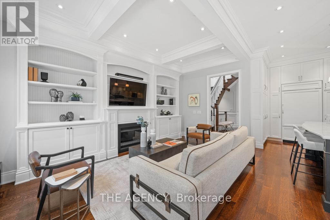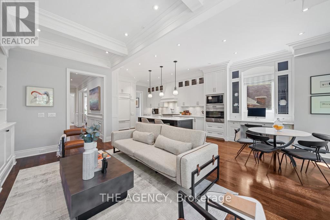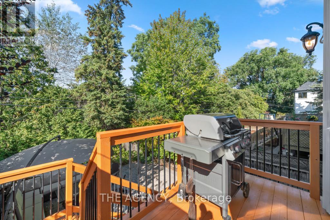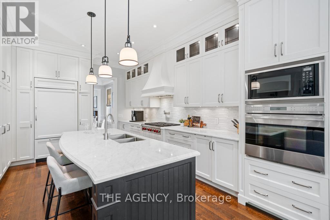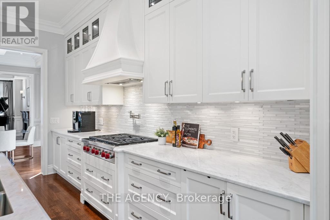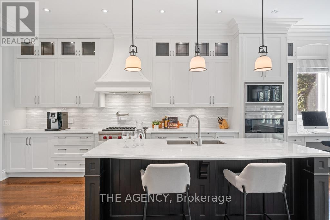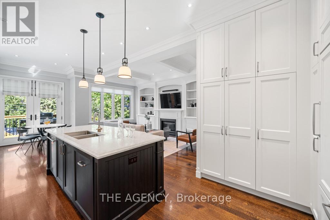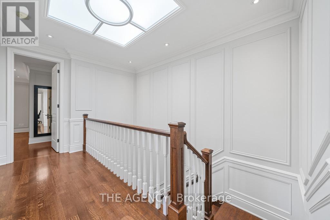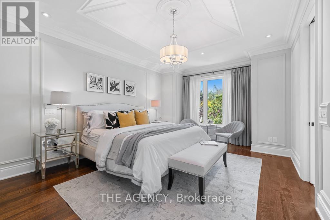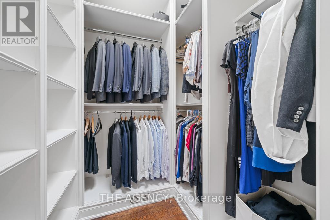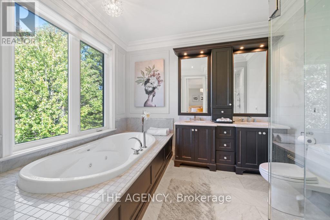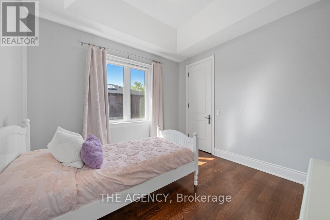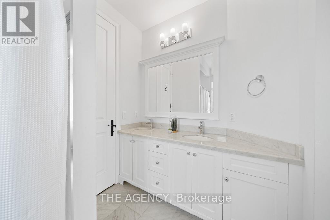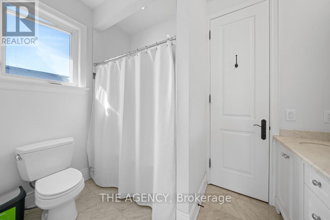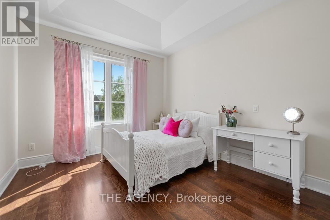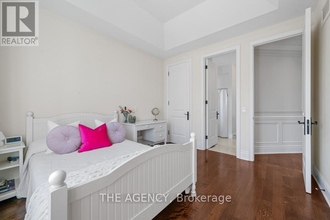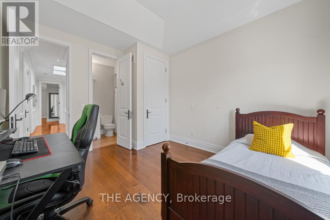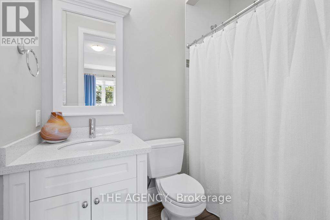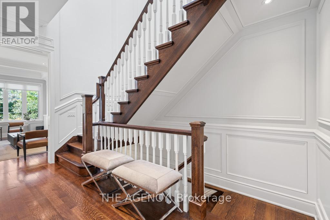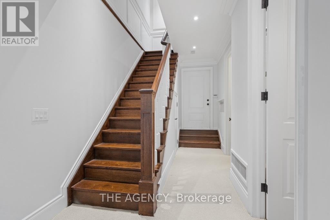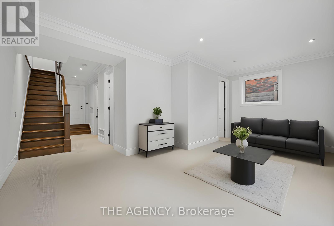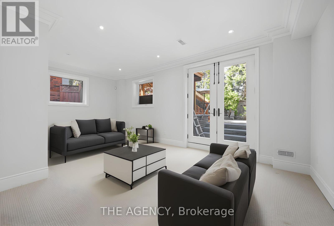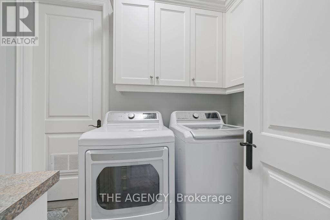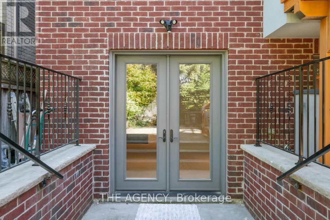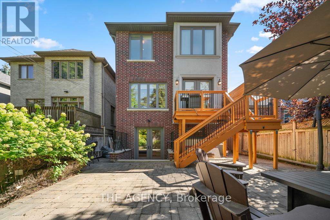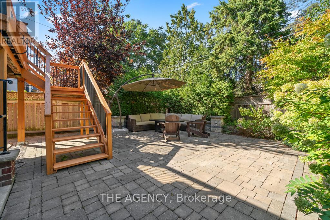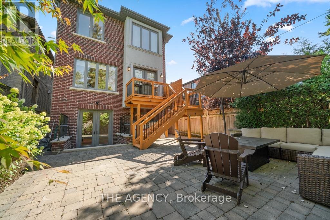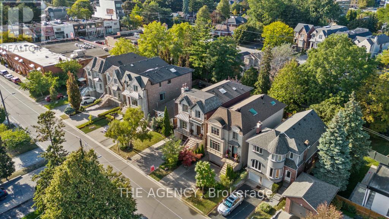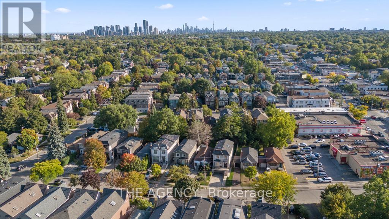12 Dunblaine Avenue Toronto, Ontario M5M 2R7
$2,999,000
On one of the most treasured streets in the prestigious Avenue/Lawrence Cricket Club neighborhood stands a residence that feels less like a house and more like a promise of comfort, of refinement, of a lifestyle that balances luxury with ease.Thoughtfully crafted by one of the areas most respected builders, this custom home offers over 3,500 sq. ft. of finely curated living space. Every detail reflects a quiet sophistication: soaring 10-foot ceilings on the main level, hand-finished millwork, and trim that whispers of timeless quality.At the heart of the home, the gourmet kitchen inspires both family moments and grand entertaining. With its granite and marble counters, an expansive center island with breakfast bar, and bespoke cabinetry, it is a chefs dream and a hosts delight. From here, doors open to a deck framed by mature treesa serene backdrop for summer evenings, casual barbecues, or a quiet glass of wine as the day winds down. Upstairs, four generous bedrooms and five beautifully appointed bathrooms provide comfort and privacy for the entire family. The primary suite is a retreat in itself, while each additional bedroom offers space designed for rest and personal expression.The finished walk-up basement extends the living experience, offering versatile space for gatherings, recreation, or quiet relaxation. It opens seamlessly to a landscaped backyard sanctuary where every season brings its own charm.Modern living is woven into the homes fabric, from the garage outfitted with an electric car charger to the meticulous craftsmanship that elevates every corner. The result is a residence where elegance meets practicality, and where family memories are meant to be made.This is more than just a home it is an invitation to live beautifully in one of Torontos most sought-after communities. (id:61852)
Open House
This property has open houses!
2:00 pm
Ends at:4:00 pm
2:00 pm
Ends at:4:00 pm
Property Details
| MLS® Number | C12418945 |
| Property Type | Single Family |
| Neigbourhood | North York |
| Community Name | Bedford Park-Nortown |
| AmenitiesNearBy | Public Transit, Schools |
| EquipmentType | Water Heater |
| ParkingSpaceTotal | 5 |
| RentalEquipmentType | Water Heater |
Building
| BathroomTotal | 5 |
| BedroomsAboveGround | 4 |
| BedroomsTotal | 4 |
| Appliances | Garage Door Opener Remote(s), Dishwasher, Dryer, Garage Door Opener, Oven, Stove, Two Washers, Window Coverings, Refrigerator |
| BasementDevelopment | Finished |
| BasementFeatures | Walk-up |
| BasementType | N/a (finished) |
| ConstructionStyleAttachment | Detached |
| CoolingType | Central Air Conditioning |
| ExteriorFinish | Brick, Stone |
| FireplacePresent | Yes |
| FlooringType | Hardwood, Marble, Carpeted |
| FoundationType | Concrete |
| HalfBathTotal | 1 |
| HeatingFuel | Natural Gas |
| HeatingType | Forced Air |
| StoriesTotal | 2 |
| SizeInterior | 2500 - 3000 Sqft |
| Type | House |
| UtilityWater | Municipal Water |
Parking
| Garage |
Land
| Acreage | No |
| FenceType | Fenced Yard |
| LandAmenities | Public Transit, Schools |
| Sewer | Sanitary Sewer |
| SizeDepth | 109 Ft ,4 In |
| SizeFrontage | 30 Ft ,10 In |
| SizeIrregular | 30.9 X 109.4 Ft |
| SizeTotalText | 30.9 X 109.4 Ft |
Rooms
| Level | Type | Length | Width | Dimensions |
|---|---|---|---|---|
| Second Level | Primary Bedroom | 5.95 m | 3.9 m | 5.95 m x 3.9 m |
| Second Level | Bedroom 2 | 4.05 m | 3.25 m | 4.05 m x 3.25 m |
| Second Level | Bedroom 3 | 3.8 m | 3.33 m | 3.8 m x 3.33 m |
| Second Level | Bedroom 4 | 3.45 m | 3.35 m | 3.45 m x 3.35 m |
| Basement | Utility Room | 2.6 m | 1.85 m | 2.6 m x 1.85 m |
| Basement | Recreational, Games Room | 5.55 m | 5 m | 5.55 m x 5 m |
| Main Level | Living Room | 4.65 m | 3.9 m | 4.65 m x 3.9 m |
| Main Level | Dining Room | 4 m | 3.6 m | 4 m x 3.6 m |
| Main Level | Eating Area | 8.5 m | 3.8 m | 8.5 m x 3.8 m |
| Main Level | Kitchen | 8.5 m | 3.8 m | 8.5 m x 3.8 m |
| Main Level | Family Room | 5.5 m | 3 m | 5.5 m x 3 m |
Interested?
Contact us for more information
Merad Safaeian
Salesperson
378 Fairlawn Ave
Toronto, Ontario M5M 1T8
Al Mousavizadeh
Salesperson
378 Fairlawn Ave
Toronto, Ontario M5M 1T8
Nahrin Ashourmaram
Broker
378 Fairlawn Ave
Toronto, Ontario M5M 1T8
