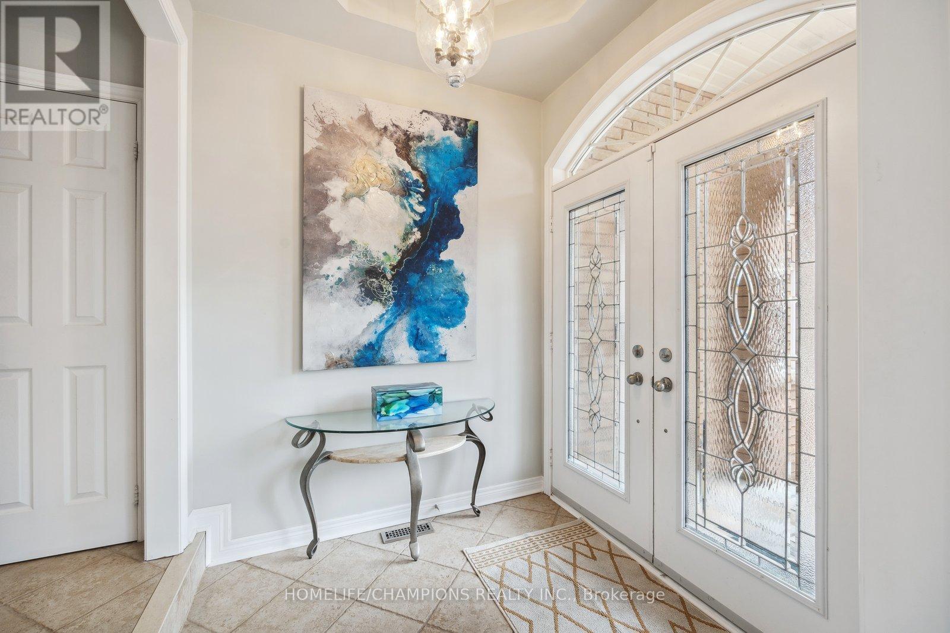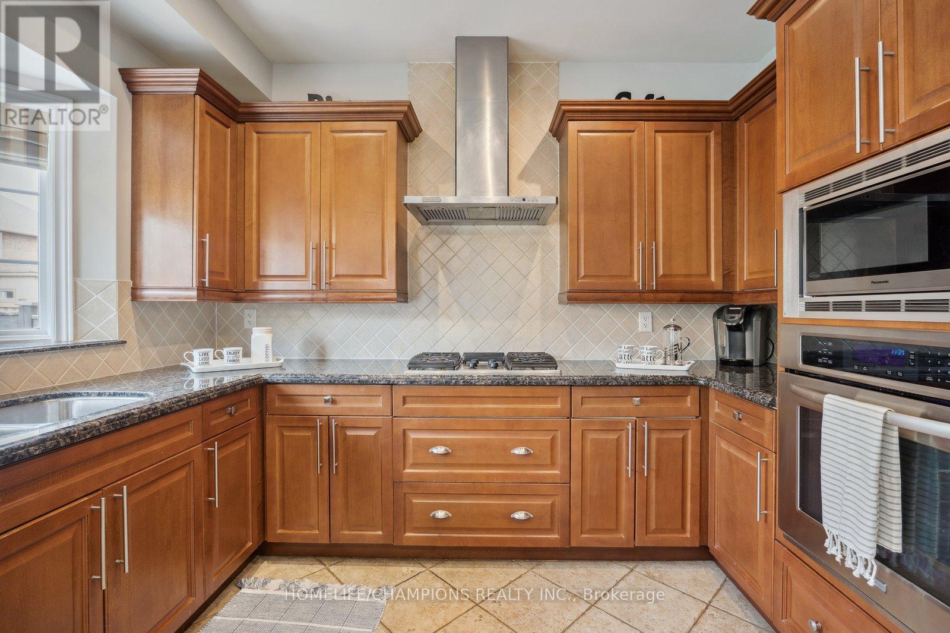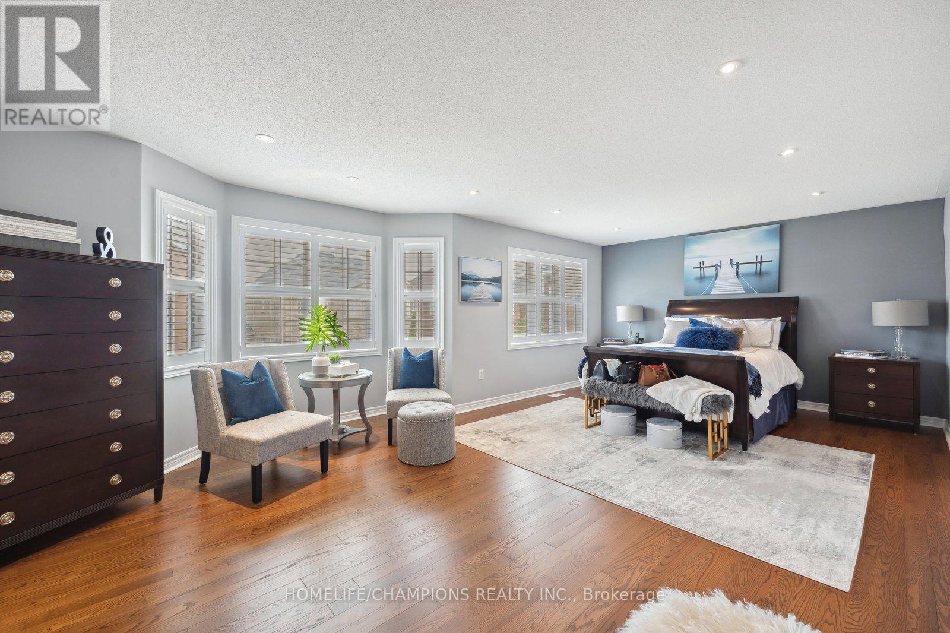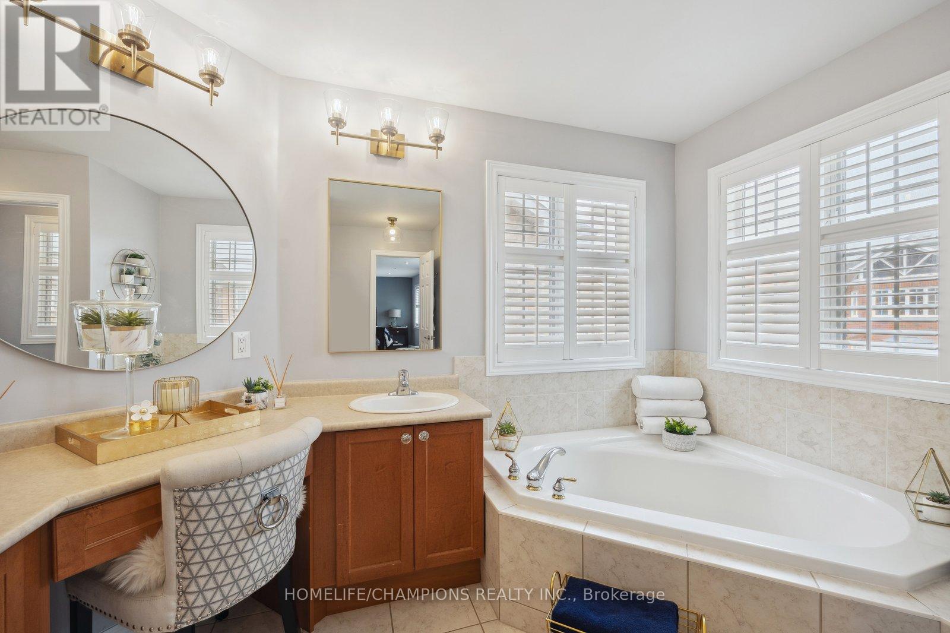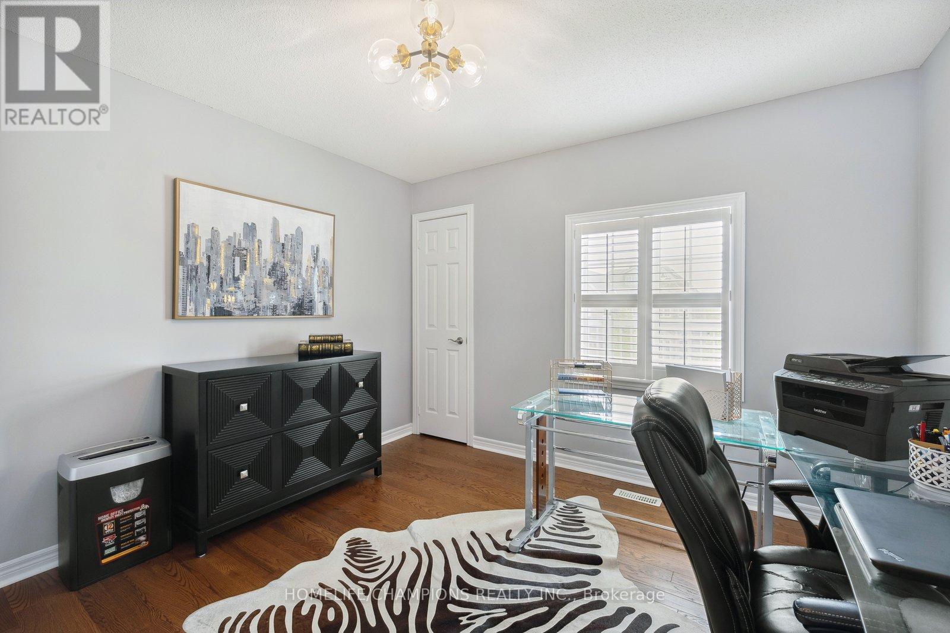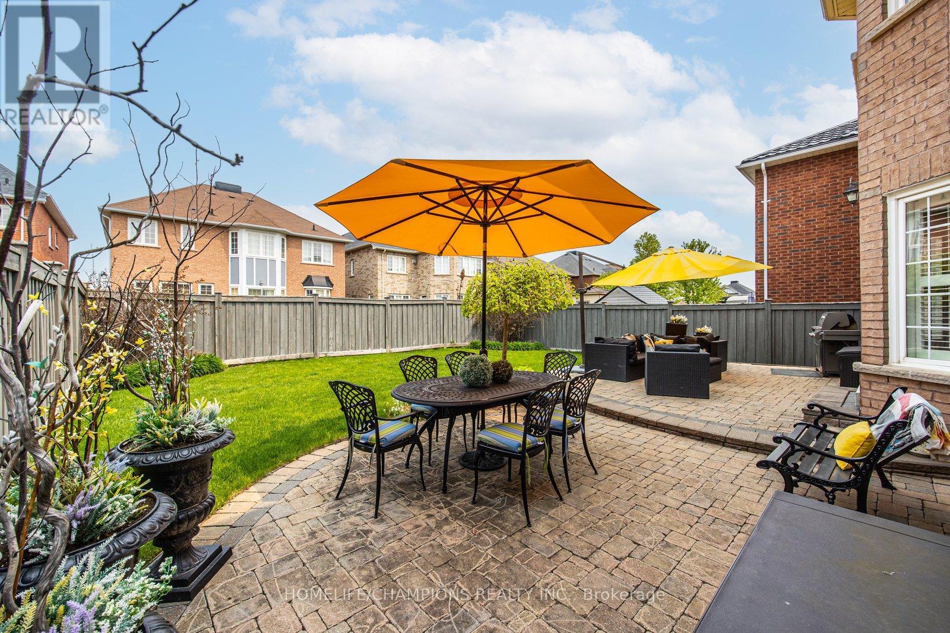12 Driscoll Drive Ajax, Ontario L1T 0J1
$1,589,990
Absolutely Stunning John Boddy Executive Home - The Bristol Model - Located in highly desirable Eagle Glen Community. 3000sqft of exceptional quality & finishes. This home has been meticulously maintained from top to bottom by the original owners. Features gourmet kitchen with built-in S/S appliances, custom cabinetry, island, granite counters, grandeur foyer, open concept layout, and elegant staircase with massive skylight. Hardwood floors and pot lights throughout. 4 large bedrooms and 3 full washrooms on 2nd FL. Large primary bedroom boasts custom 5pc Ensuite with walk-in closet. Beautifully landscaped yard with interlocked driveway &amazing backyard made for entertaining. Walking distance to French & Public schools. Close to401/407. Don't miss this one!! (id:61852)
Property Details
| MLS® Number | E12198947 |
| Property Type | Single Family |
| Community Name | Northwest Ajax |
| AmenitiesNearBy | Golf Nearby, Park, Place Of Worship, Public Transit |
| EquipmentType | Water Heater |
| Features | Conservation/green Belt, Carpet Free |
| ParkingSpaceTotal | 4 |
| RentalEquipmentType | Water Heater |
| Structure | Patio(s) |
Building
| BathroomTotal | 4 |
| BedroomsAboveGround | 4 |
| BedroomsTotal | 4 |
| Amenities | Fireplace(s) |
| Appliances | Garage Door Opener Remote(s), Central Vacuum, Blinds, Dishwasher, Dryer, Garage Door Opener, Hood Fan, Stove, Washer, Refrigerator |
| BasementDevelopment | Partially Finished |
| BasementType | N/a (partially Finished) |
| ConstructionStyleAttachment | Detached |
| CoolingType | Central Air Conditioning |
| ExteriorFinish | Brick, Stone |
| FireplacePresent | Yes |
| FireplaceTotal | 1 |
| FlooringType | Hardwood, Ceramic |
| FoundationType | Concrete |
| HalfBathTotal | 1 |
| HeatingFuel | Natural Gas |
| HeatingType | Forced Air |
| StoriesTotal | 2 |
| SizeInterior | 2500 - 3000 Sqft |
| Type | House |
| UtilityWater | Municipal Water |
Parking
| Attached Garage | |
| Garage |
Land
| Acreage | No |
| FenceType | Fenced Yard |
| LandAmenities | Golf Nearby, Park, Place Of Worship, Public Transit |
| LandscapeFeatures | Landscaped |
| Sewer | Sanitary Sewer |
| SizeDepth | 111 Ft ,7 In |
| SizeFrontage | 45 Ft |
| SizeIrregular | 45 X 111.6 Ft |
| SizeTotalText | 45 X 111.6 Ft |
Rooms
| Level | Type | Length | Width | Dimensions |
|---|---|---|---|---|
| Second Level | Primary Bedroom | 7.31 m | 3.99 m | 7.31 m x 3.99 m |
| Second Level | Bedroom 2 | 3.51 m | 5.12 m | 3.51 m x 5.12 m |
| Second Level | Bedroom 3 | 3.35 m | 5.61 m | 3.35 m x 5.61 m |
| Second Level | Bedroom 4 | 3.51 m | 3.56 m | 3.51 m x 3.56 m |
| Main Level | Library | 3.51 m | 3.23 m | 3.51 m x 3.23 m |
| Main Level | Living Room | 3.51 m | 4.27 m | 3.51 m x 4.27 m |
| Main Level | Dining Room | 3.76 m | 3.25 m | 3.76 m x 3.25 m |
| Main Level | Great Room | 4.26 m | 5.24 m | 4.26 m x 5.24 m |
| Main Level | Kitchen | 3.2 m | 3.35 m | 3.2 m x 3.35 m |
| Main Level | Eating Area | 3.26 m | 3.96 m | 3.26 m x 3.96 m |
https://www.realtor.ca/real-estate/28422442/12-driscoll-drive-ajax-northwest-ajax-northwest-ajax
Interested?
Contact us for more information
Justin Bilar
Salesperson
8130 Sheppard Avenue East Suite 206
Toronto, Ontario M1B 3W3


