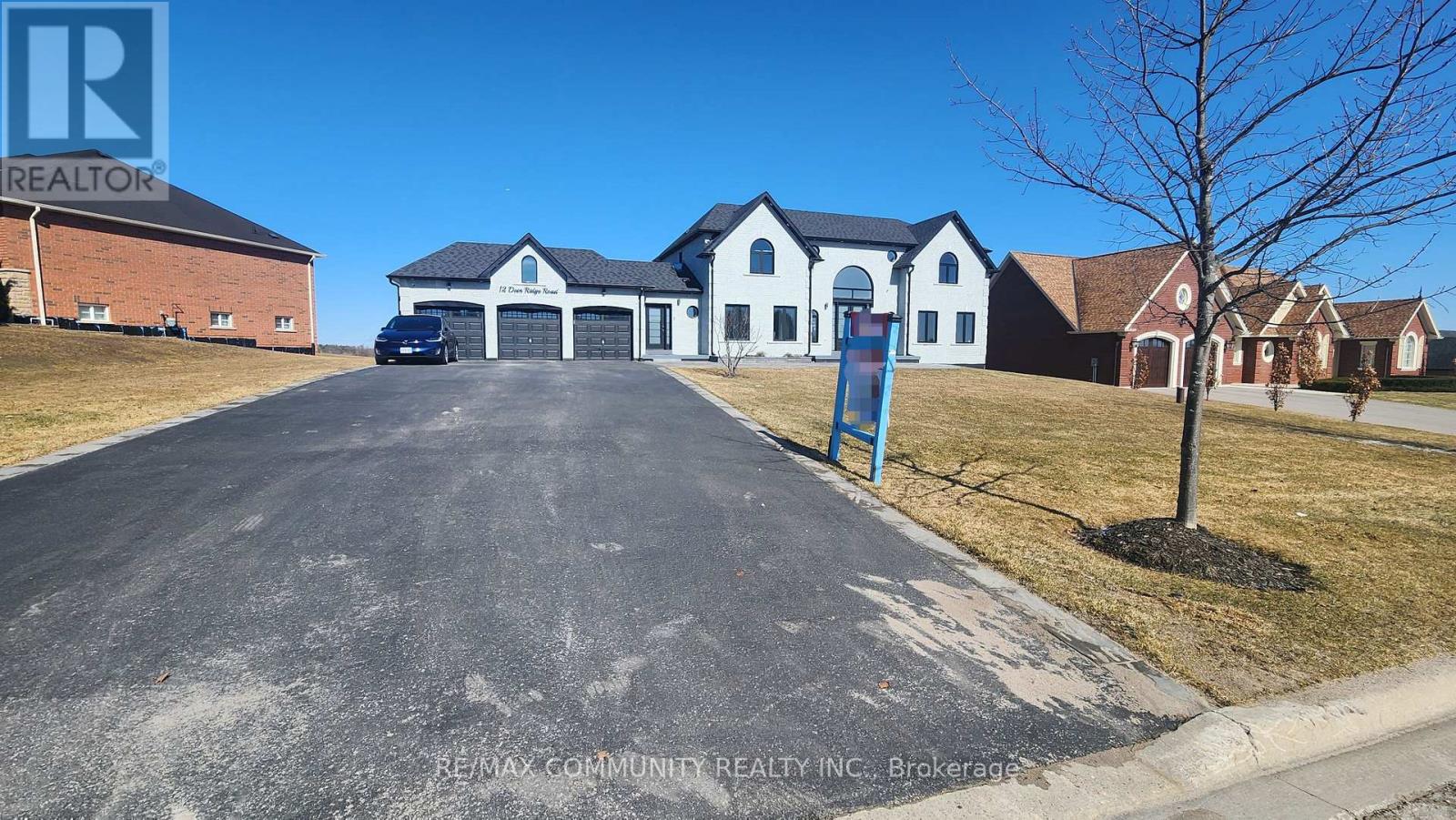12 Deer Ridge Road Uxbridge, Ontario L0C 1A0
$1,998,000
Absolutely Stunning custom-built estate home with three garages, 7 bedrooms, plus an office room, 5 bathrooms and over 5000 sqft of living space, is situated on a sprawling one-acre lot in the prestigious Goodwood Community of Uxbridge. Recently upgraded with over $400K in renovations, the home boasts a brand-new kitchen with quartz countertops, hardwood floors, and crown moulding throughout the main and second floors. Bathrooms have been beautifully updated with quartz countertops, and all four bedrooms feature custom-built closets. The finished walkout basement adds incredible versatility, featuring a second kitchen, and three bedrooms perfect for extended family, guests, or rental potential. Outdoor enhancements include a new deck, interlocked front and back entrances, and a freshly paved driveway, pot lights are installed throughout the exterior of the house. Major updates such as new windows and doors (2021), a roof (2022), and a new AC and furnace (2023) ensure long-term comfort and low maintenance. Nestled in a peaceful, nature-filled community, this home blends small-town charm with modern conveniences and offers exceptional privacy. Truly a must-see masterpiece of style and functionality! (id:61852)
Property Details
| MLS® Number | N12071975 |
| Property Type | Single Family |
| Community Name | Rural Uxbridge |
| Features | Carpet Free |
| ParkingSpaceTotal | 15 |
Building
| BathroomTotal | 5 |
| BedroomsAboveGround | 4 |
| BedroomsBelowGround | 3 |
| BedroomsTotal | 7 |
| Appliances | Dishwasher, Dryer, Stove, Washer, Refrigerator |
| BasementDevelopment | Finished |
| BasementFeatures | Walk Out |
| BasementType | N/a (finished) |
| ConstructionStyleAttachment | Detached |
| CoolingType | Central Air Conditioning |
| ExteriorFinish | Brick |
| FireplacePresent | Yes |
| FlooringType | Hardwood, Laminate, Ceramic |
| FoundationType | Poured Concrete |
| HalfBathTotal | 1 |
| HeatingFuel | Natural Gas |
| HeatingType | Forced Air |
| StoriesTotal | 2 |
| SizeInterior | 3000 - 3500 Sqft |
| Type | House |
Parking
| Attached Garage | |
| Garage |
Land
| Acreage | No |
| Sewer | Septic System |
| SizeDepth | 467 Ft ,1 In |
| SizeFrontage | 115 Ft ,6 In |
| SizeIrregular | 115.5 X 467.1 Ft |
| SizeTotalText | 115.5 X 467.1 Ft|1/2 - 1.99 Acres |
Rooms
| Level | Type | Length | Width | Dimensions |
|---|---|---|---|---|
| Second Level | Primary Bedroom | 4.6 m | 4.5 m | 4.6 m x 4.5 m |
| Second Level | Bedroom 2 | 4.55 m | 3.25 m | 4.55 m x 3.25 m |
| Second Level | Bedroom 3 | 4.55 m | 3.25 m | 4.55 m x 3.25 m |
| Second Level | Bedroom 4 | 4.55 m | 3.9 m | 4.55 m x 3.9 m |
| Basement | Kitchen | Measurements not available | ||
| Basement | Bedroom 5 | Measurements not available | ||
| Main Level | Living Room | 4.6 m | 4.15 m | 4.6 m x 4.15 m |
| Main Level | Dining Room | 4.5 m | 3.15 m | 4.5 m x 3.15 m |
| Main Level | Family Room | 4 m | 4 m | 4 m x 4 m |
| Main Level | Kitchen | 4 m | 3.77 m | 4 m x 3.77 m |
| Main Level | Eating Area | 3.77 m | 3.33 m | 3.77 m x 3.33 m |
| Main Level | Office | 3.85 m | 2.8 m | 3.85 m x 2.8 m |
https://www.realtor.ca/real-estate/28142892/12-deer-ridge-road-uxbridge-rural-uxbridge
Interested?
Contact us for more information
Karan Kanagasabai
Broker
203 - 1265 Morningside Ave
Toronto, Ontario M1B 3V9










































