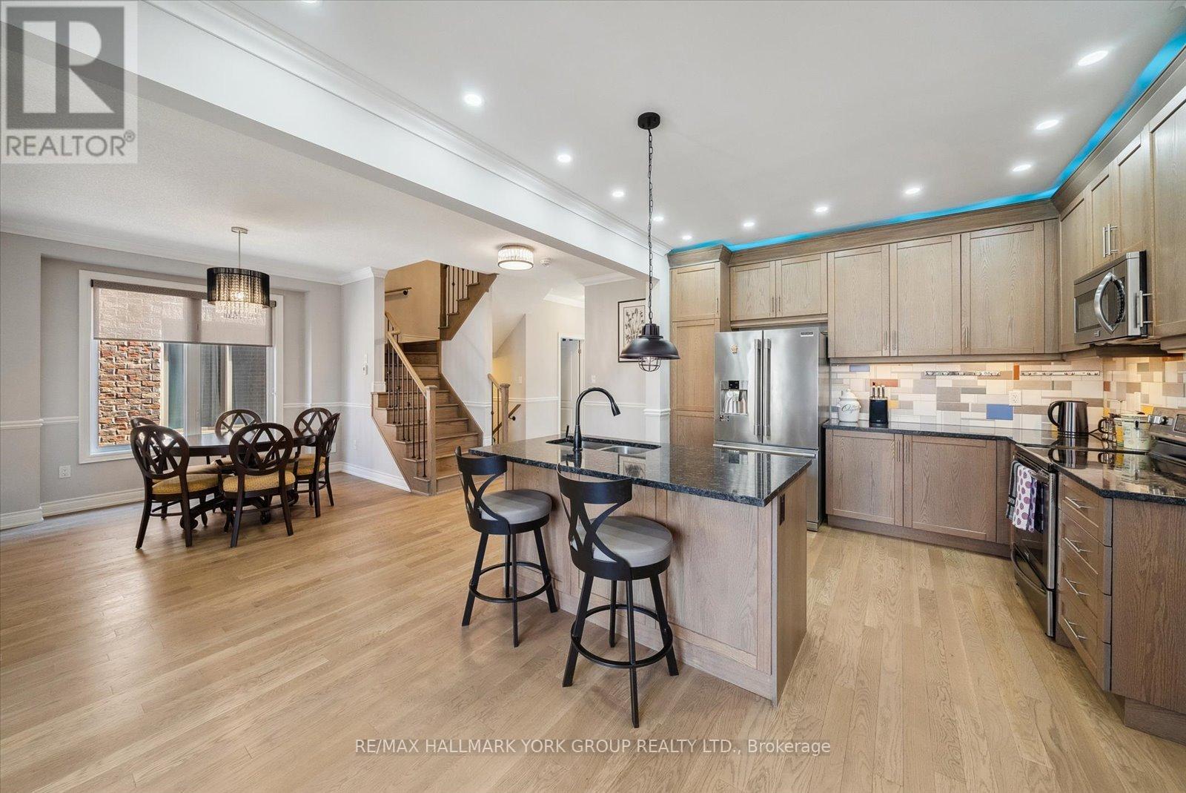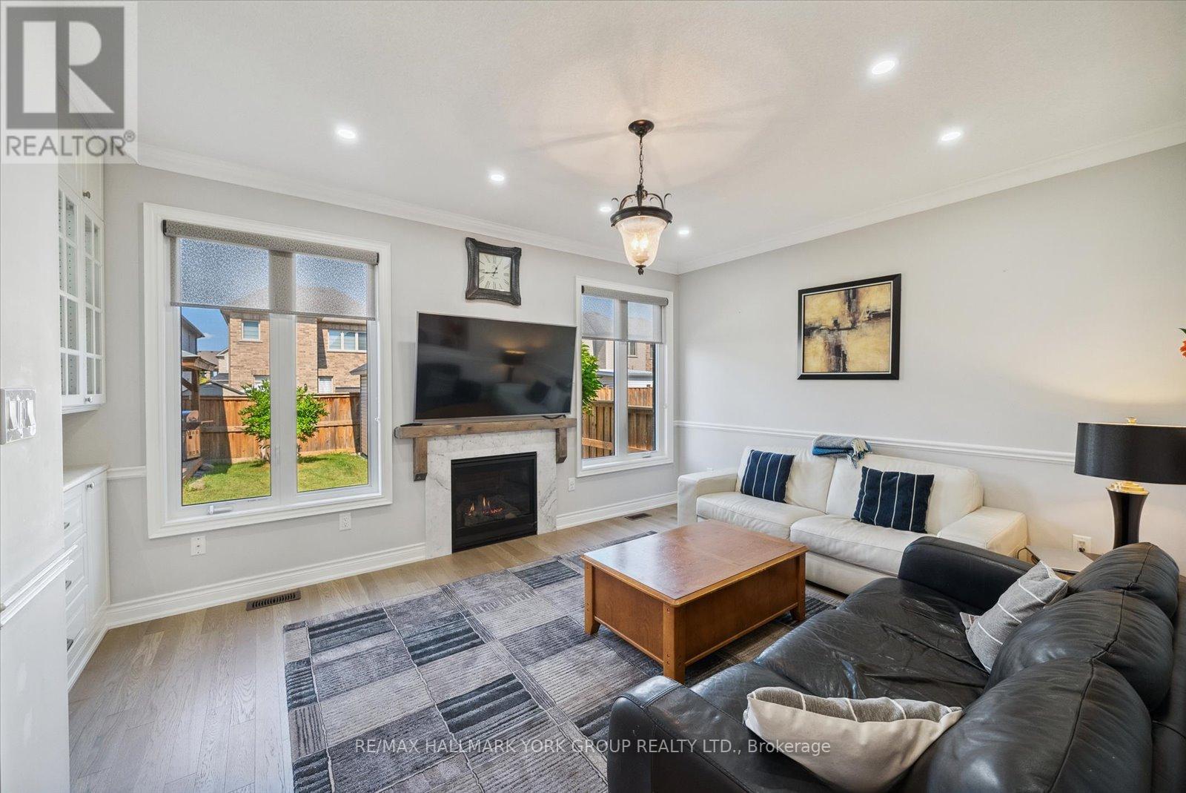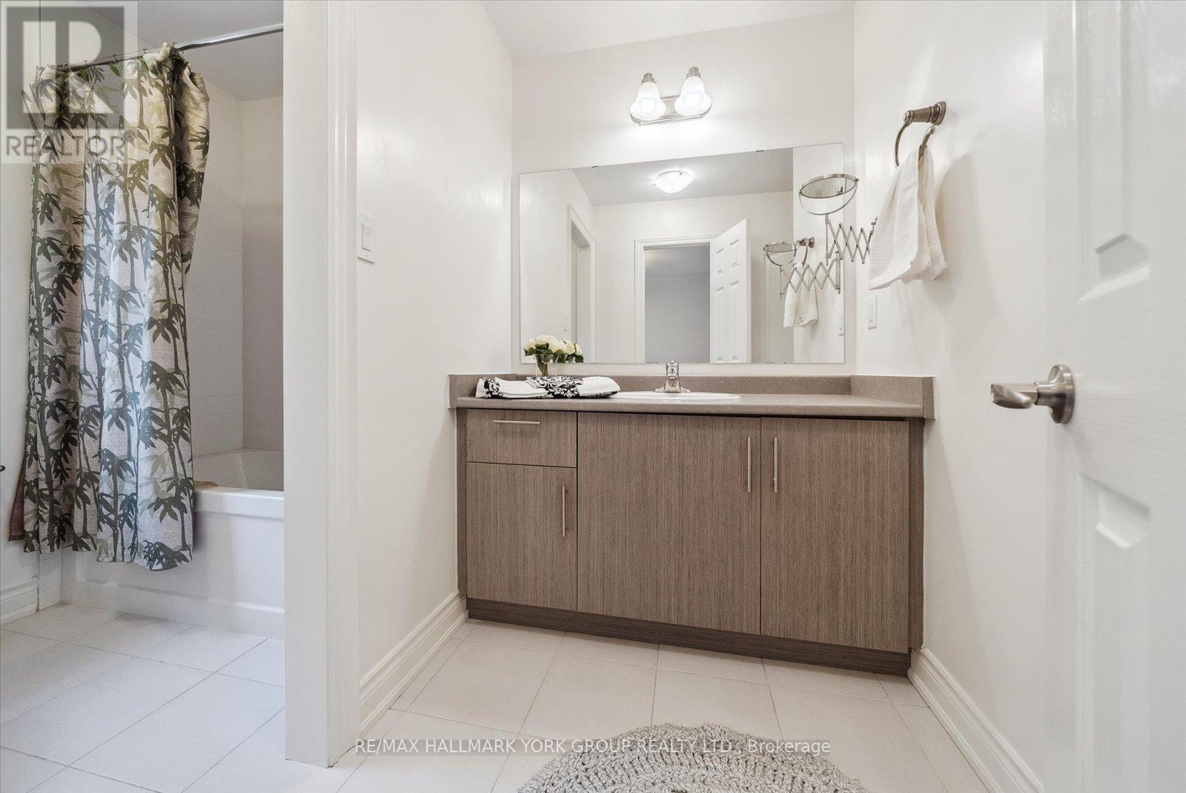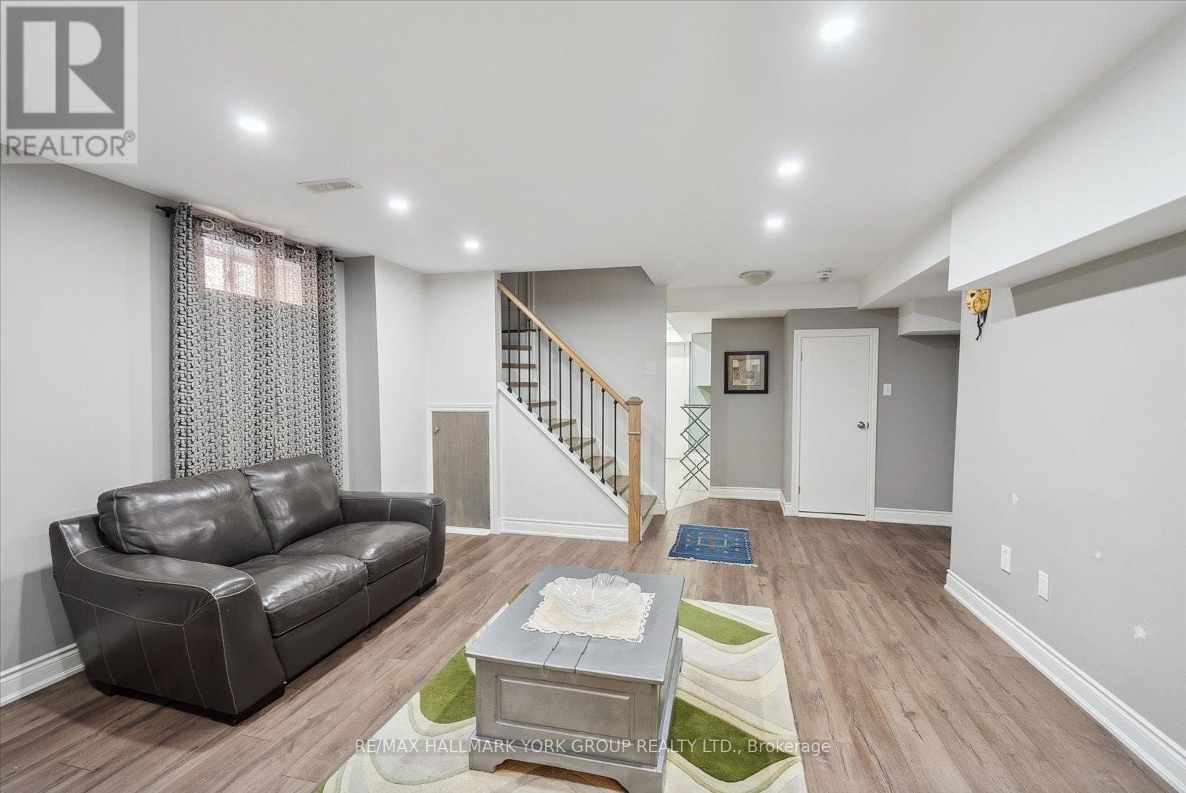12 Deer Pass Road East Gwillimbury, Ontario L9N 0S5
$3,950 Monthly
Welcome to this beautifully maintained 4+1 bedroom, 4-bathroom home with a finished basement and a total living space of 2,555 sqft, located in the sought-after Sharon Village community. This fully furnished home offers a unique, custom floorplan truly one-of-a-kind in the entire subdivision! The open-concept main floor features soaring 9-foot ceilings, a modern kitchen with a central island, and a cozy family room with a fireplace perfect for both everyday living and entertaining. Upstairs, enjoy four spacious bedrooms with hardwood flooring and two full bathrooms, offering comfort and functionality. The finished basement adds even more space with an additional living area, a bedroom, a bathroom, a laundry room, and ample storage. Step outside to a low-maintenance backyard complete with a beautiful gazebo for relaxing evenings and a powered shed for added convenience. (id:61852)
Property Details
| MLS® Number | N12174636 |
| Property Type | Single Family |
| Neigbourhood | Sharon Village |
| Community Name | Sharon |
| ParkingSpaceTotal | 4 |
Building
| BathroomTotal | 4 |
| BedroomsAboveGround | 4 |
| BedroomsBelowGround | 1 |
| BedroomsTotal | 5 |
| Amenities | Fireplace(s) |
| Appliances | Blinds, Central Vacuum, Dishwasher, Dryer, Microwave, Stove, Washer, Refrigerator |
| BasementDevelopment | Finished |
| BasementType | N/a (finished) |
| ConstructionStyleAttachment | Detached |
| CoolingType | Central Air Conditioning |
| ExteriorFinish | Brick |
| FireplacePresent | Yes |
| FoundationType | Concrete |
| HalfBathTotal | 1 |
| HeatingFuel | Natural Gas |
| HeatingType | Forced Air |
| StoriesTotal | 2 |
| SizeInterior | 1500 - 2000 Sqft |
| Type | House |
| UtilityWater | Municipal Water |
Parking
| Attached Garage | |
| Garage |
Land
| Acreage | No |
| Sewer | Sanitary Sewer |
| SizeDepth | 112 Ft ,7 In |
| SizeFrontage | 36 Ft ,1 In |
| SizeIrregular | 36.1 X 112.6 Ft |
| SizeTotalText | 36.1 X 112.6 Ft |
https://www.realtor.ca/real-estate/28369728/12-deer-pass-road-east-gwillimbury-sharon-sharon
Interested?
Contact us for more information
Paul Pardisnia
Salesperson
9555 Yonge Street #201
Richmond Hill, Ontario L4C 9M5


































