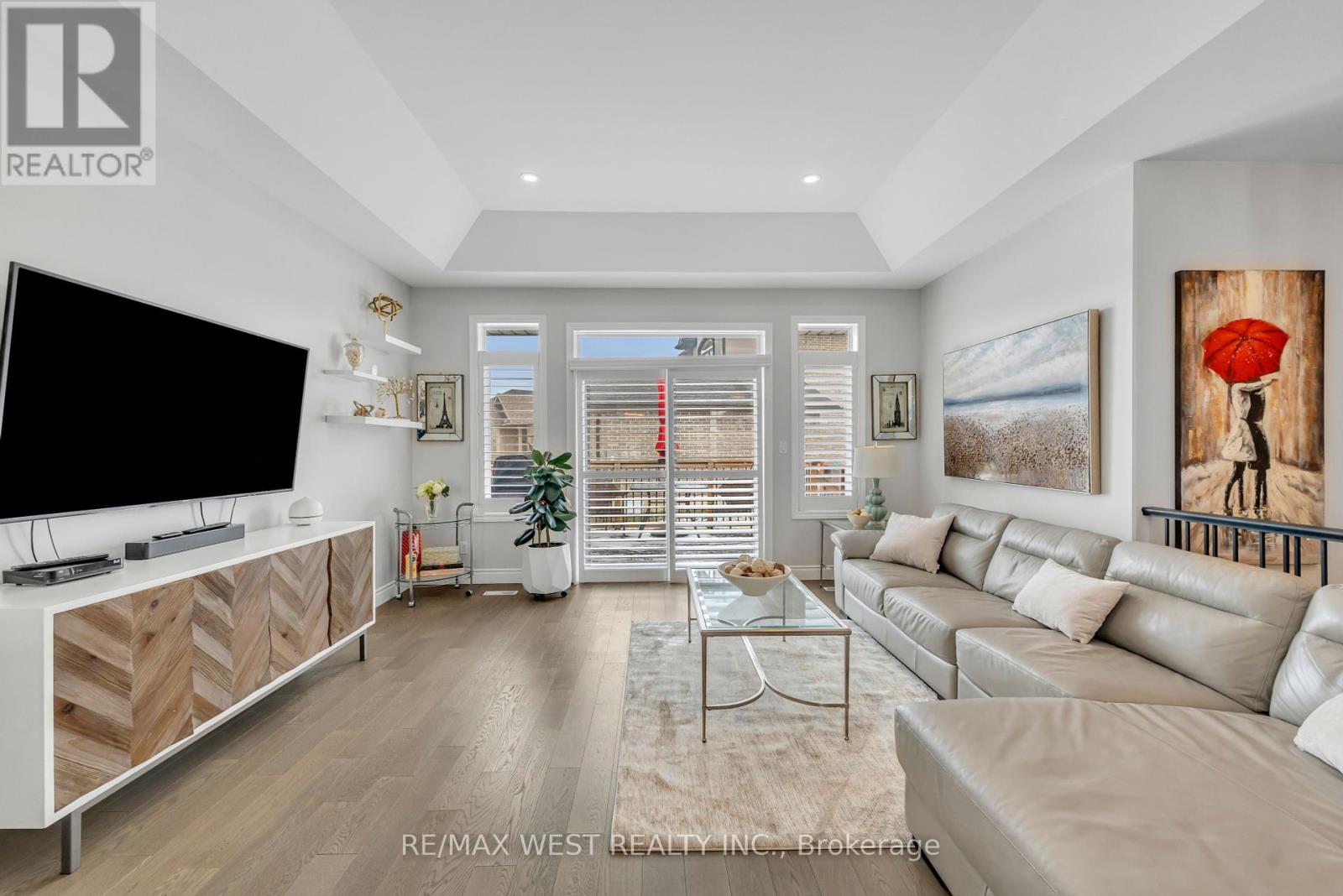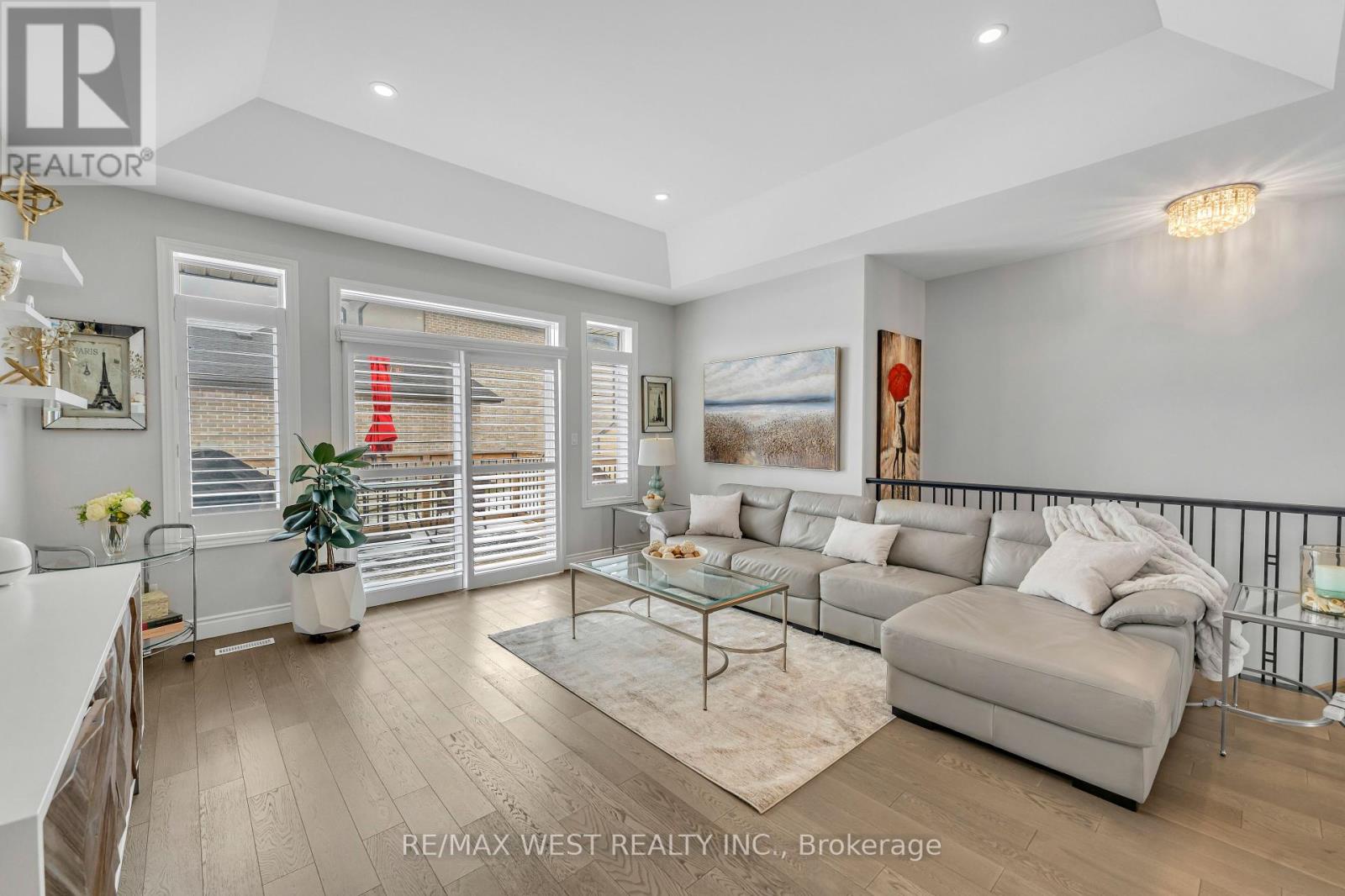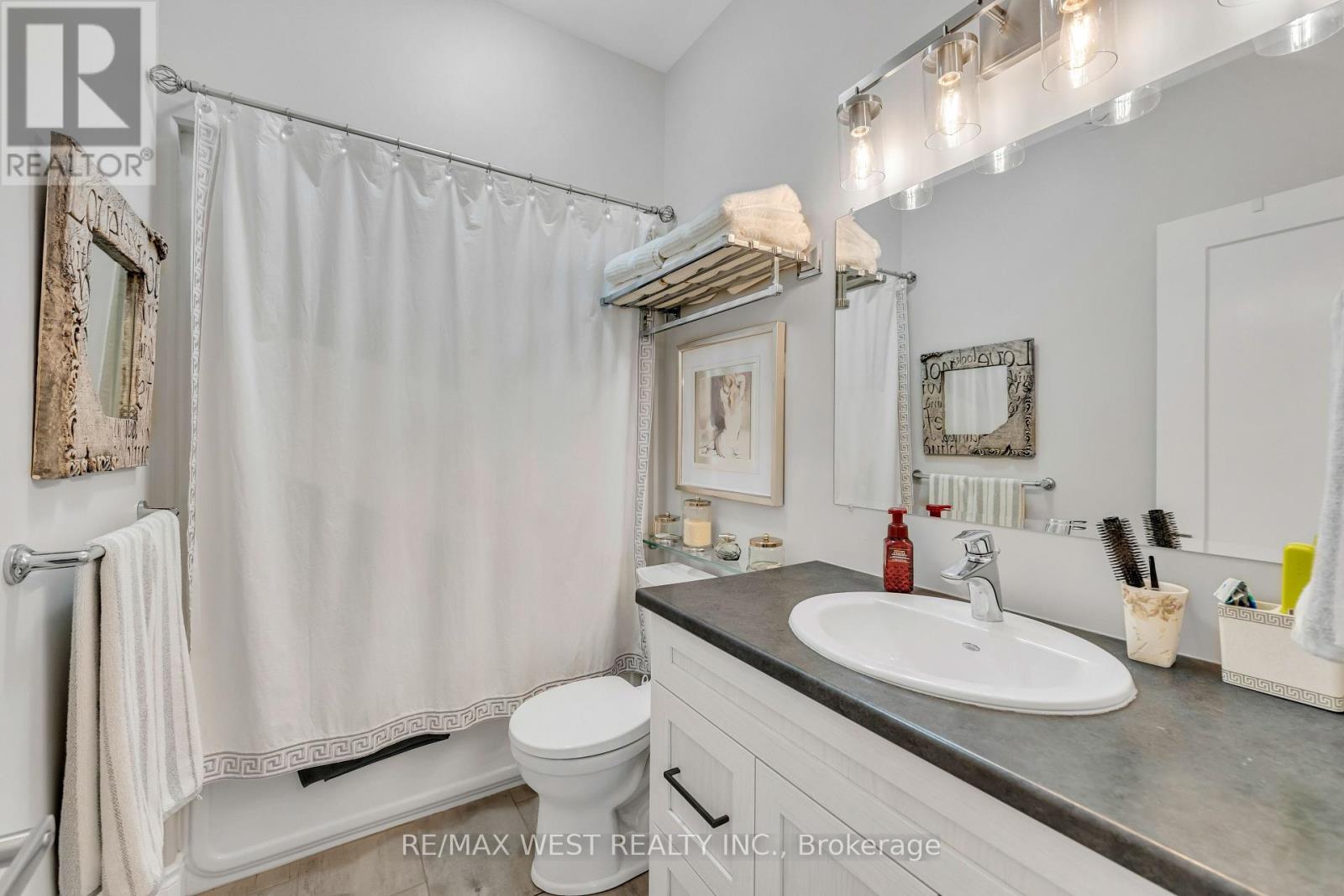4 Bedroom
3 Bathroom
1100 - 1500 sqft
Bungalow
Central Air Conditioning
Forced Air
$750,000
Stunning Corner Bungalow in Settlers Ridge Over 2,850 Sq Ft of Finished Living Space! Welcome to this beautiful 2+2 bedroom, 3 bathroom, fully finished bungalow located in the highly sought-after Settlers Ridge Community in Belleville. Built by Duvanco Homes Inc., this home was also inspected and validated by Holmes on Homes himself offering buyers the ultimate peace of mind with quality construction backed by one of the most trusted names in home building. This property stands out with its prime corner lot measuring an impressive 50 ft x 109 ft, one of the largest in the entire subdivision. This meticulously maintained home features: 1,450 sq ft main floor with an open-concept living and dining area. Custom-built kitchen pantry system with pull-out shelves for ultimate convenience. Upgraded Natural gas stove. Professionally finished 1,400 sq ft basement, with 2 full bedrooms plus an additional open-concept Recreation area, adding immense value! Flexibility for large families or guests. Attached 2 car garage lined with convenient storage. Main Flr laundry/mud room w/ access to the garage. Gas BBQ hookup on the backyard deck. (id:61852)
Property Details
|
MLS® Number
|
X12075963 |
|
Property Type
|
Single Family |
|
Community Name
|
Thurlow Ward |
|
AmenitiesNearBy
|
Park, Public Transit |
|
EquipmentType
|
Water Heater - Gas |
|
Features
|
Level Lot, Irregular Lot Size |
|
ParkingSpaceTotal
|
8 |
|
RentalEquipmentType
|
Water Heater - Gas |
|
Structure
|
Deck, Shed |
Building
|
BathroomTotal
|
3 |
|
BedroomsAboveGround
|
2 |
|
BedroomsBelowGround
|
2 |
|
BedroomsTotal
|
4 |
|
Appliances
|
Garage Door Opener Remote(s), Water Meter, Stove, Window Coverings, Refrigerator |
|
ArchitecturalStyle
|
Bungalow |
|
BasementDevelopment
|
Finished |
|
BasementType
|
Full (finished) |
|
ConstructionStyleAttachment
|
Detached |
|
CoolingType
|
Central Air Conditioning |
|
ExteriorFinish
|
Brick, Stucco |
|
FoundationType
|
Poured Concrete |
|
HeatingFuel
|
Natural Gas |
|
HeatingType
|
Forced Air |
|
StoriesTotal
|
1 |
|
SizeInterior
|
1100 - 1500 Sqft |
|
Type
|
House |
|
UtilityWater
|
Municipal Water |
Parking
Land
|
Acreage
|
No |
|
LandAmenities
|
Park, Public Transit |
|
Sewer
|
Sanitary Sewer |
|
SizeDepth
|
108 Ft ,8 In |
|
SizeFrontage
|
49 Ft ,10 In |
|
SizeIrregular
|
49.9 X 108.7 Ft ; Corner Lot |
|
SizeTotalText
|
49.9 X 108.7 Ft ; Corner Lot|under 1/2 Acre |
|
ZoningDescription
|
R1-17 |
Rooms
| Level |
Type |
Length |
Width |
Dimensions |
|
Basement |
Bedroom 3 |
4 m |
3 m |
4 m x 3 m |
|
Basement |
Bedroom 4 |
3.8 m |
3.9 m |
3.8 m x 3.9 m |
|
Basement |
Recreational, Games Room |
4.6 m |
12.4 m |
4.6 m x 12.4 m |
|
Basement |
Utility Room |
4.4 m |
1.8 m |
4.4 m x 1.8 m |
|
Main Level |
Kitchen |
3.35 m |
5.94 m |
3.35 m x 5.94 m |
|
Main Level |
Dining Room |
3.35 m |
3.35 m |
3.35 m x 3.35 m |
|
Main Level |
Great Room |
6.35 m |
5.68 m |
6.35 m x 5.68 m |
|
Main Level |
Primary Bedroom |
5.23 m |
5.53 m |
5.23 m x 5.53 m |
|
Main Level |
Bedroom 2 |
3.04 m |
4.92 m |
3.04 m x 4.92 m |
|
Main Level |
Mud Room |
2.6 m |
2.4 m |
2.6 m x 2.4 m |
https://www.realtor.ca/real-estate/28152097/12-covington-crescent-belleville-thurlow-ward-thurlow-ward





















