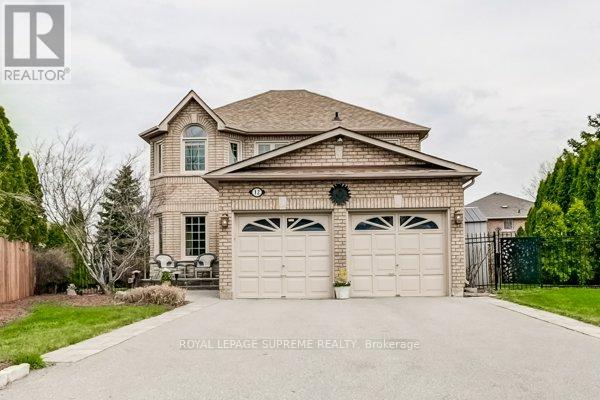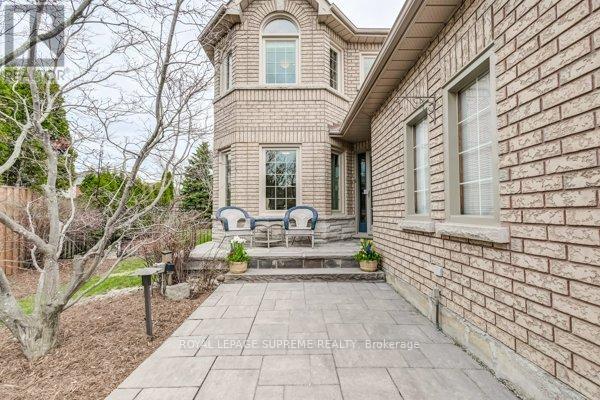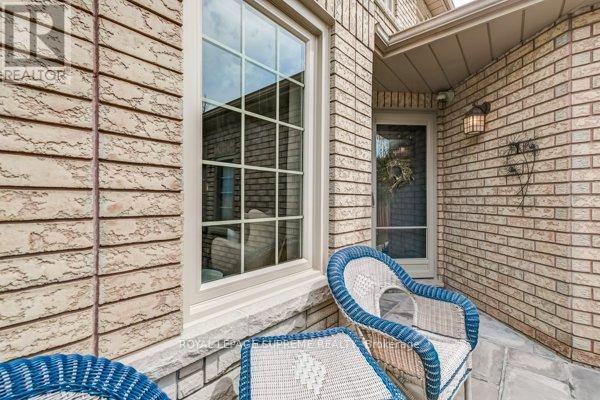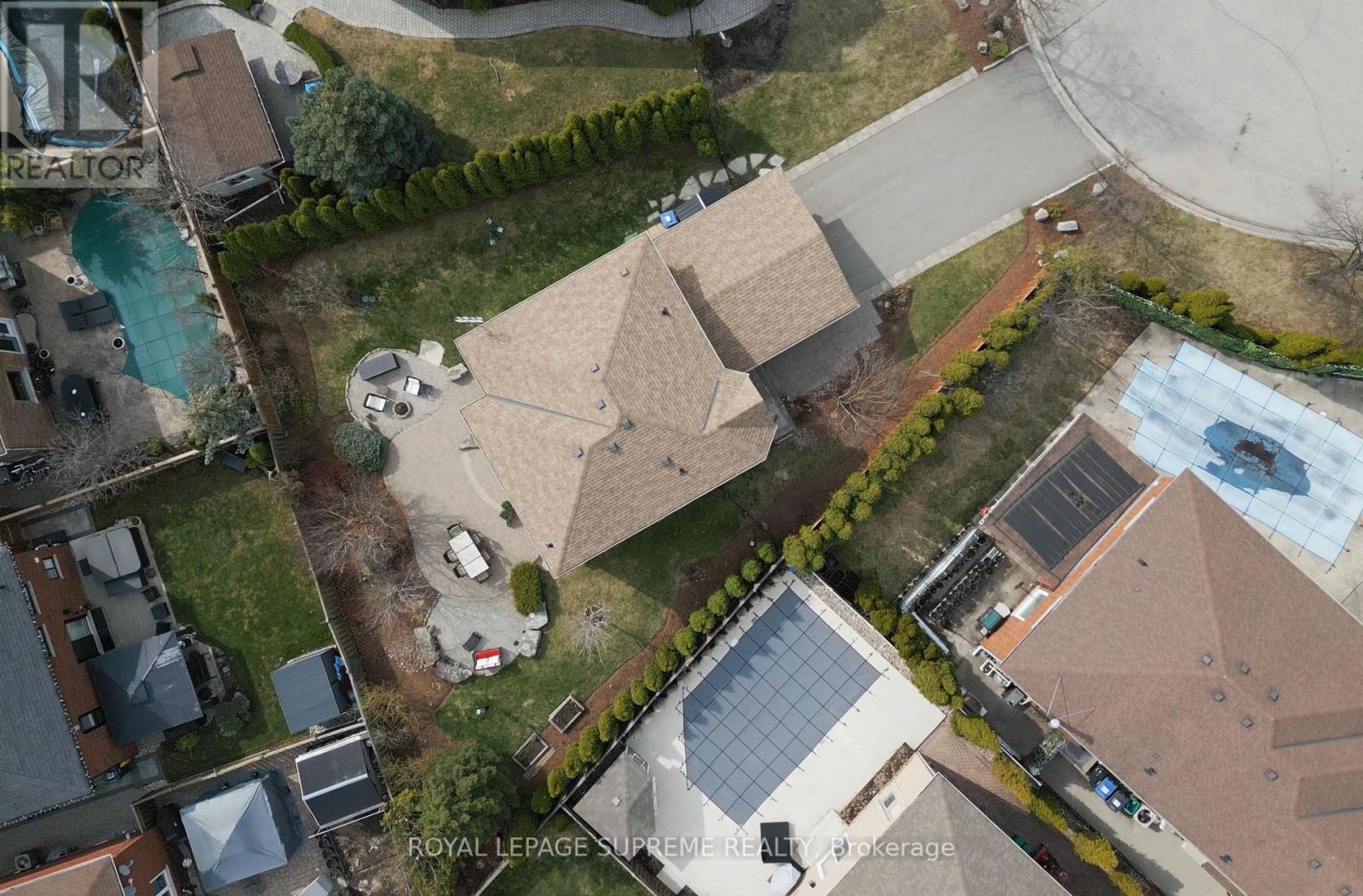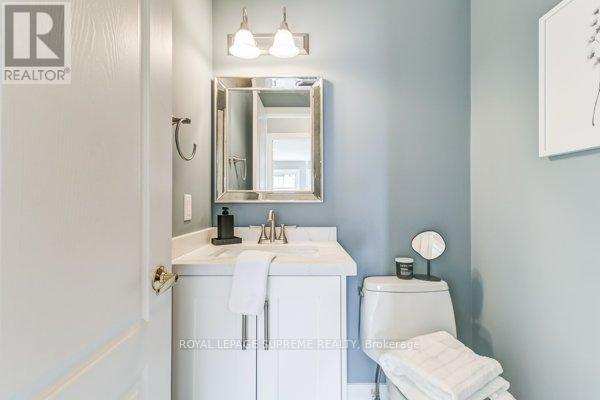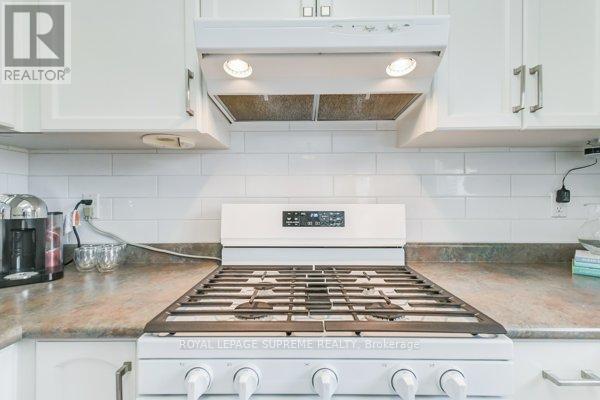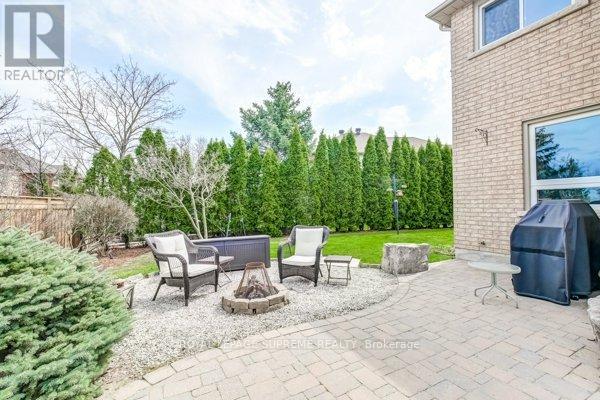12 Cornerstone Court Caledon, Ontario L7E 1T4
$1,249,999
Welcome to 12 Cornerstone Court -- a rare opportunity on a quiet, family-friendly cul-de-sac where kids can play freely and neighbours feel like lifelong friends. Homes on this sought-after street are seldom available. Ideally located just minutes from top-rated schools, scenic trails, parks, community centres, libraries, and sports facilities, with shopping, dining, and everyday essentials close by. Commuting is a breeze with quick access to Highway 50 and King Street, connecting you easily to Caledon and the GTA. This home sits on a premium pie-shaped lot, expanding to an impressive 100+ feet across the back, offering a private, spacious backyard perfect for summer barbecues, a kids play area, or a quiet morning coffee retreat. Lovingly cared for by its owners, this 4-bedroom, 3-bathroom home with a finished basement is clean, well-maintained, and full of potential. (id:61852)
Open House
This property has open houses!
2:00 pm
Ends at:4:00 pm
2:00 pm
Ends at:4:00 pm
Property Details
| MLS® Number | W12107921 |
| Property Type | Single Family |
| Community Name | Bolton East |
| AmenitiesNearBy | Park, Schools, Hospital |
| Features | Cul-de-sac |
| ParkingSpaceTotal | 6 |
Building
| BathroomTotal | 3 |
| BedroomsAboveGround | 4 |
| BedroomsTotal | 4 |
| Amenities | Fireplace(s) |
| Appliances | Central Vacuum, Dishwasher, Dryer, Garage Door Opener, Alarm System, Stove, Washer, Refrigerator |
| BasementDevelopment | Finished |
| BasementType | N/a (finished) |
| ConstructionStyleAttachment | Detached |
| CoolingType | Central Air Conditioning |
| ExteriorFinish | Brick |
| FireplacePresent | Yes |
| FireplaceTotal | 1 |
| FlooringType | Carpeted, Parquet, Hardwood |
| FoundationType | Concrete |
| HalfBathTotal | 1 |
| HeatingFuel | Natural Gas |
| HeatingType | Forced Air |
| StoriesTotal | 2 |
| SizeInterior | 1500 - 2000 Sqft |
| Type | House |
| UtilityWater | Municipal Water |
Parking
| Attached Garage | |
| Garage |
Land
| Acreage | No |
| LandAmenities | Park, Schools, Hospital |
| Sewer | Sanitary Sewer |
| SizeDepth | 103 Ft |
| SizeFrontage | 38 Ft ,7 In |
| SizeIrregular | 38.6 X 103 Ft ; 128.39 Other Side 102.71 Across The Back |
| SizeTotalText | 38.6 X 103 Ft ; 128.39 Other Side 102.71 Across The Back |
Rooms
| Level | Type | Length | Width | Dimensions |
|---|---|---|---|---|
| Second Level | Primary Bedroom | 6.24 m | 7.23 m | 6.24 m x 7.23 m |
| Second Level | Bedroom 2 | 3.24 m | 2.88 m | 3.24 m x 2.88 m |
| Second Level | Bedroom 3 | 3.09 m | 3.56 m | 3.09 m x 3.56 m |
| Second Level | Bedroom 4 | 2.76 m | 3.54 m | 2.76 m x 3.54 m |
| Basement | Recreational, Games Room | 5.44 m | 9.49 m | 5.44 m x 9.49 m |
| Main Level | Living Room | 3.14 m | 3.7 m | 3.14 m x 3.7 m |
| Main Level | Dining Room | 3.14 m | 3 m | 3.14 m x 3 m |
| Main Level | Kitchen | 3.14 m | 2.72 m | 3.14 m x 2.72 m |
| Main Level | Family Room | 3.34 m | 5.03 m | 3.34 m x 5.03 m |
| Main Level | Laundry Room | 1.74 m | 2.52 m | 1.74 m x 2.52 m |
https://www.realtor.ca/real-estate/28223972/12-cornerstone-court-caledon-bolton-east-bolton-east
Interested?
Contact us for more information
Laura Costa
Salesperson
110 Weston Rd
Toronto, Ontario M6N 0A6
