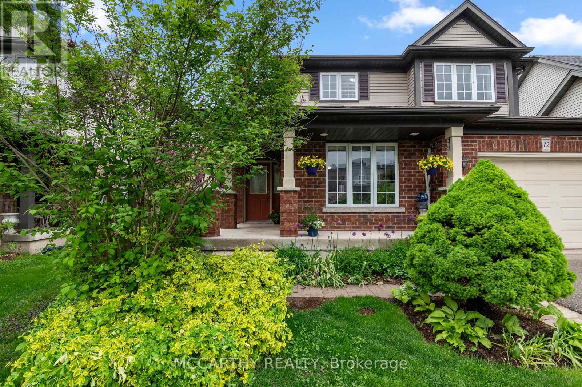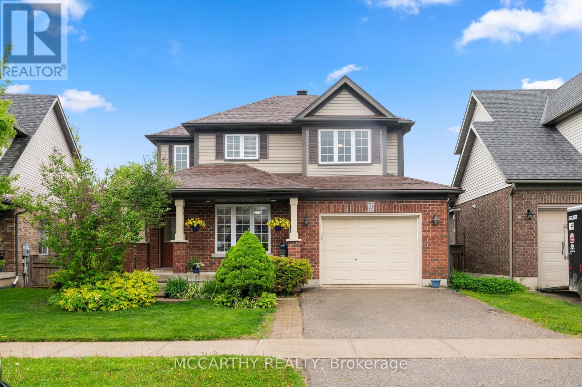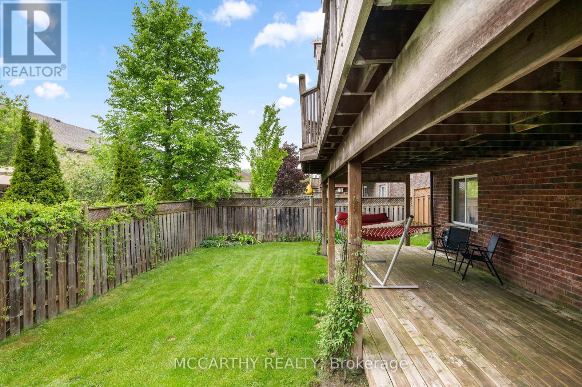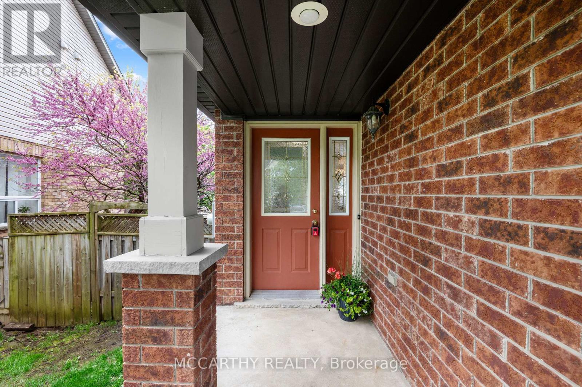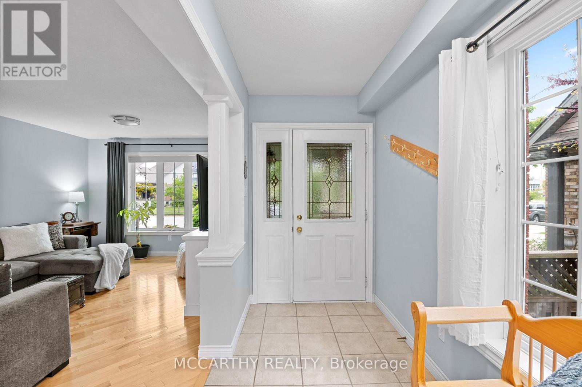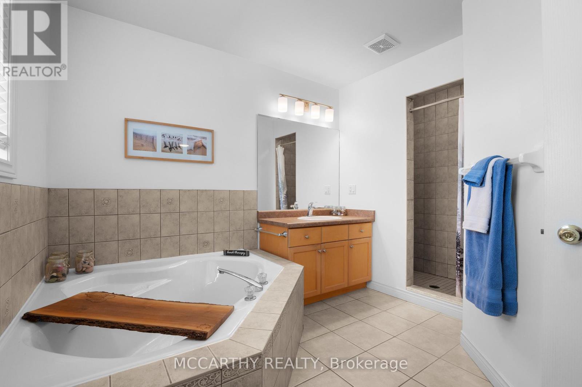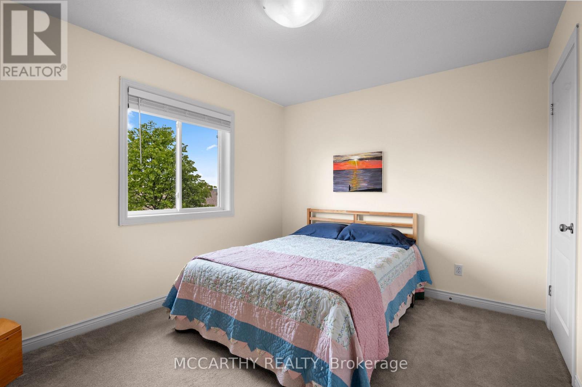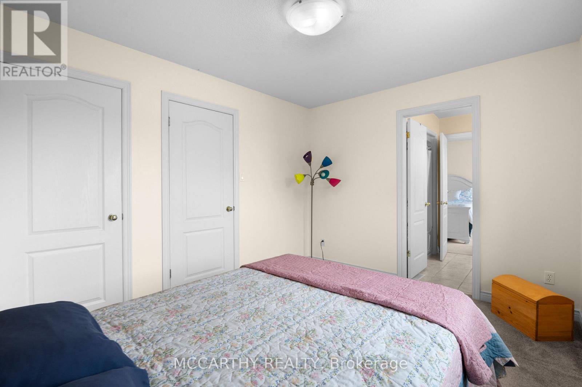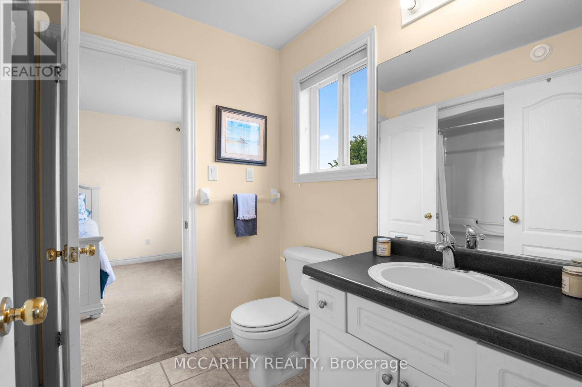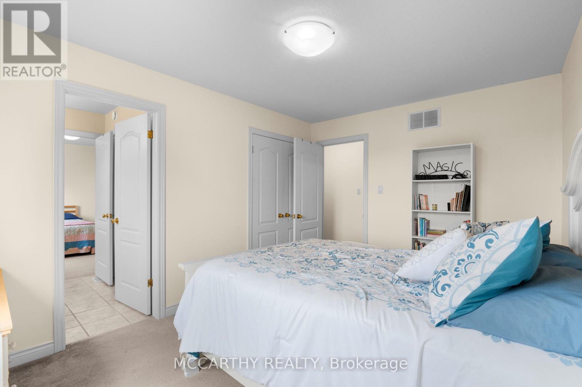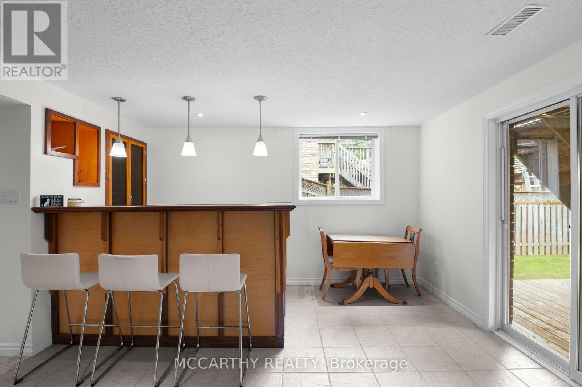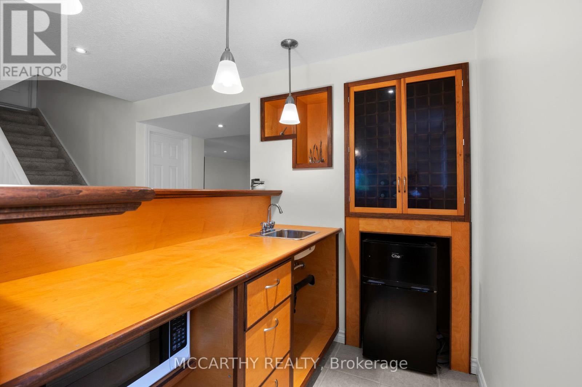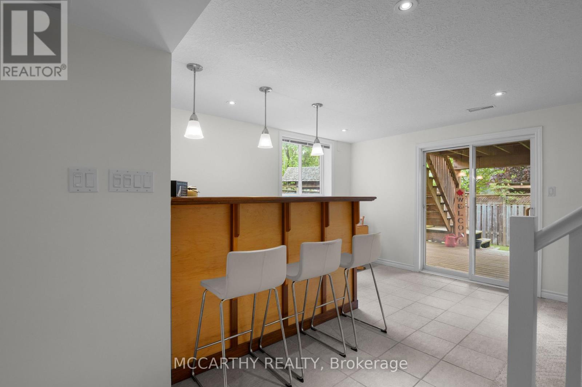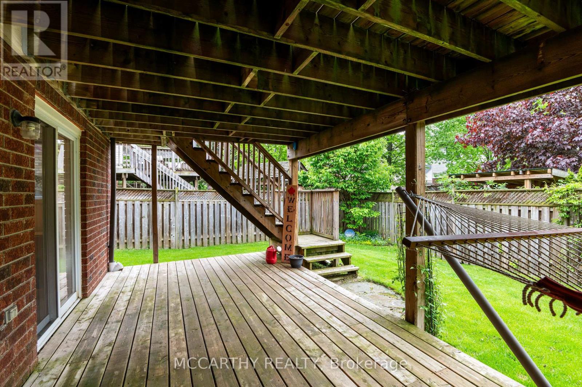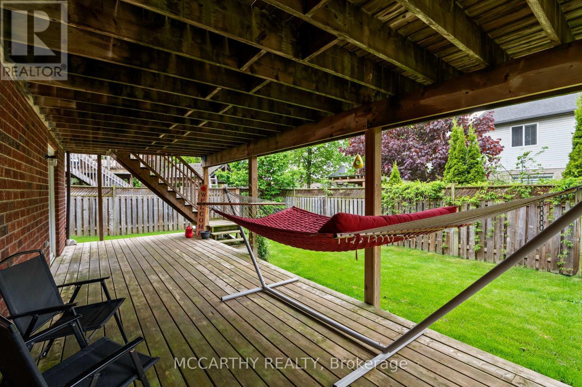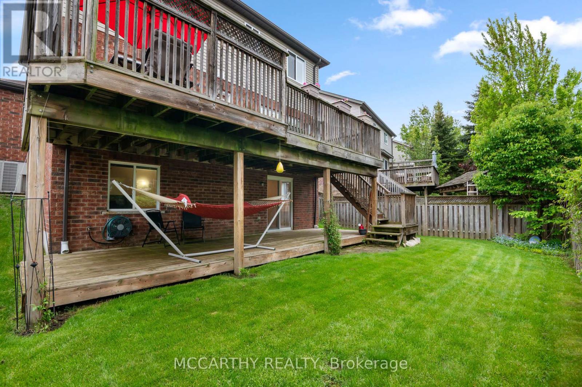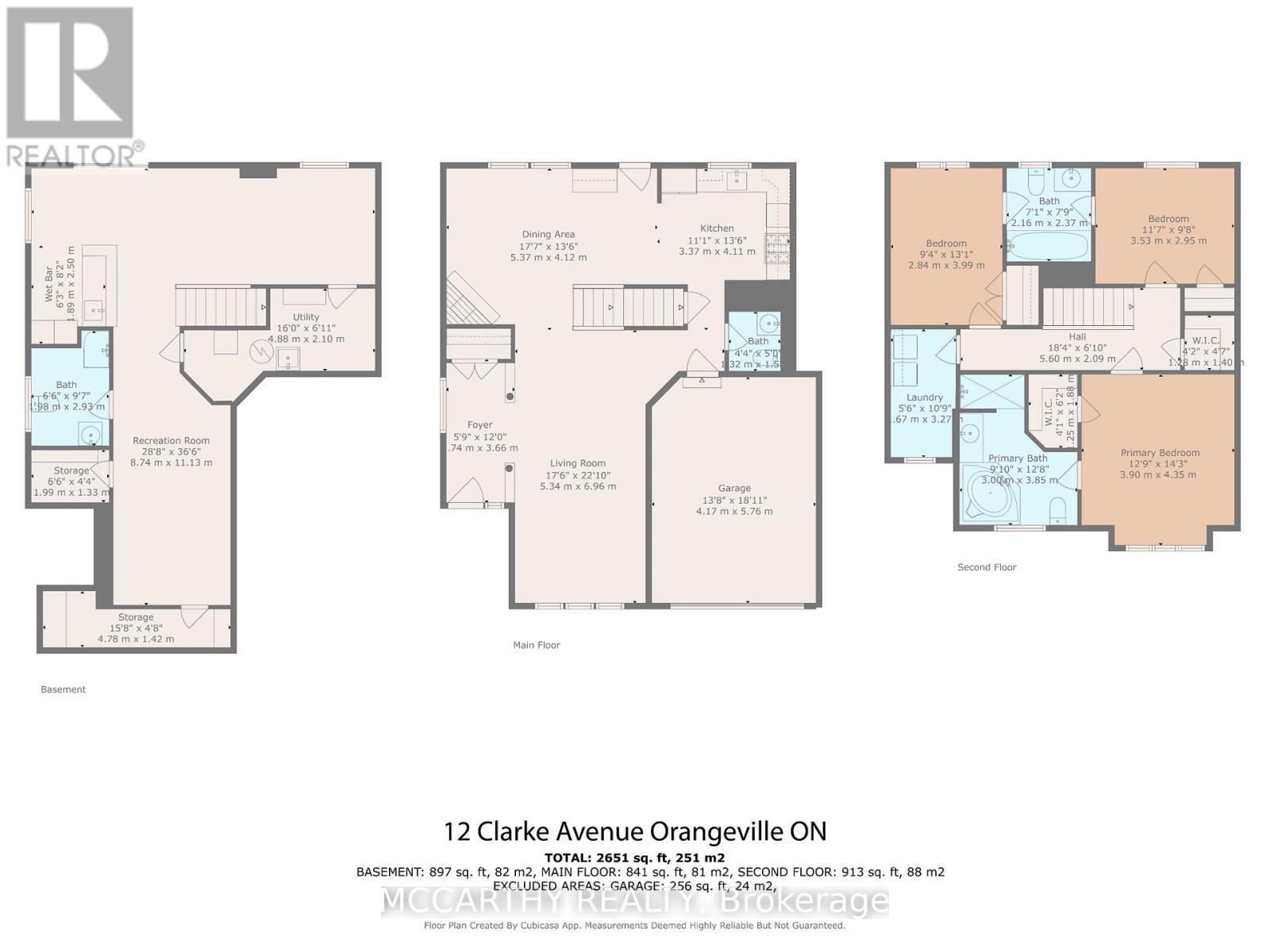12 Clarke Avenue Orangeville, Ontario L9W 5J6
$939,800
This beautifully upgraded home blends comfort, function, and modern style ready for you to move in and enjoy. Located in a sought-after family-friendly neighbourhood, it's just minutes from Island Lake trails, Headwaters Hospital, top-rated schools, shops, and commuter routes (Hwy 9 & 10).Step inside to a freshly painted main floor where hardwood floors, pot lights, and natural light enhance the open-concept layout. The upgraded kitchen is a showstopper featuring quartz countertops, a chic tiled backsplash, new range hood, beautiful cabinetry, making it both a functional workspace and a welcoming spot for gathering with family and friends. Walk out directly from the kitchen to an elevated deck with stairs to a fully fenced backyard ideal for outdoor play, family BBQs, or simply soaking up the sun in your own private space. The spacious dining area, complete with a cozy gas fireplace, creates a warm and welcoming setting for meals and entertaining. After dinner, unwind in the relaxed living room a perfect space to recharge at the end of the day. Upstairs offers practical everyday living with a large second-floor laundry room and a unique Jack & Jill bath connecting the secondary bedrooms perfect for kids, guests, or shared family routines. The serene primary suite features a spa-inspired ensuite, providing a private escape from daily life. The finished walk-out basement offers even more living space complete with a wet bar and direct access to a lower deck. Whether you're hosting, working from home, or accommodating extended family, this flexible space adapts to your lifestyle. Curb appeal shines through tasteful landscaping, an oversized front porch, and a welcoming entry. A turn-key home that checks every box! Dont miss your opportunity to live in one of Orangevilles most desirable communities! (id:61852)
Property Details
| MLS® Number | W12185561 |
| Property Type | Single Family |
| Community Name | Orangeville |
| EquipmentType | Water Heater |
| ParkingSpaceTotal | 3 |
| RentalEquipmentType | Water Heater |
| Structure | Deck, Porch |
Building
| BathroomTotal | 4 |
| BedroomsAboveGround | 3 |
| BedroomsTotal | 3 |
| Age | 16 To 30 Years |
| Amenities | Fireplace(s) |
| Appliances | Garage Door Opener Remote(s), Water Heater, Water Meter, Blinds, Dishwasher, Dryer, Garage Door Opener, Hood Fan, Stove, Washer, Window Coverings, Refrigerator |
| BasementDevelopment | Finished |
| BasementFeatures | Walk Out |
| BasementType | N/a (finished) |
| ConstructionStyleAttachment | Detached |
| CoolingType | Central Air Conditioning, Air Exchanger |
| ExteriorFinish | Brick, Vinyl Siding |
| FireplacePresent | Yes |
| FireplaceTotal | 1 |
| FlooringType | Hardwood, Carpeted, Tile |
| FoundationType | Concrete |
| HalfBathTotal | 1 |
| HeatingFuel | Natural Gas |
| HeatingType | Forced Air |
| StoriesTotal | 2 |
| SizeInterior | 1500 - 2000 Sqft |
| Type | House |
| UtilityWater | Municipal Water |
Parking
| Attached Garage | |
| Garage |
Land
| Acreage | No |
| LandscapeFeatures | Landscaped |
| Sewer | Sanitary Sewer |
| SizeDepth | 87 Ft ,10 In |
| SizeFrontage | 42 Ft ,9 In |
| SizeIrregular | 42.8 X 87.9 Ft |
| SizeTotalText | 42.8 X 87.9 Ft|under 1/2 Acre |
| ZoningDescription | R4 |
Rooms
| Level | Type | Length | Width | Dimensions |
|---|---|---|---|---|
| Second Level | Primary Bedroom | 4.35 m | 3.9 m | 4.35 m x 3.9 m |
| Second Level | Bedroom 2 | 3.99 m | 2.84 m | 3.99 m x 2.84 m |
| Second Level | Bedroom 3 | 3.53 m | 2.95 m | 3.53 m x 2.95 m |
| Lower Level | Recreational, Games Room | 11.13 m | 8.74 m | 11.13 m x 8.74 m |
| Main Level | Living Room | 6.96 m | 5.34 m | 6.96 m x 5.34 m |
| Main Level | Dining Room | 5.37 m | 4.12 m | 5.37 m x 4.12 m |
| Main Level | Kitchen | 4.11 m | 3.37 m | 4.11 m x 3.37 m |
| Upper Level | Laundry Room | 3.27 m | 1.67 m | 3.27 m x 1.67 m |
https://www.realtor.ca/real-estate/28393844/12-clarke-avenue-orangeville-orangeville
Interested?
Contact us for more information
Marg Mccarthy
Broker of Record
110 Centennial Road
Shelburne, Ontario L9V 2Z4
Tammy Woods
Salesperson
110 Centennial Road
Shelburne, Ontario L9V 2Z4
