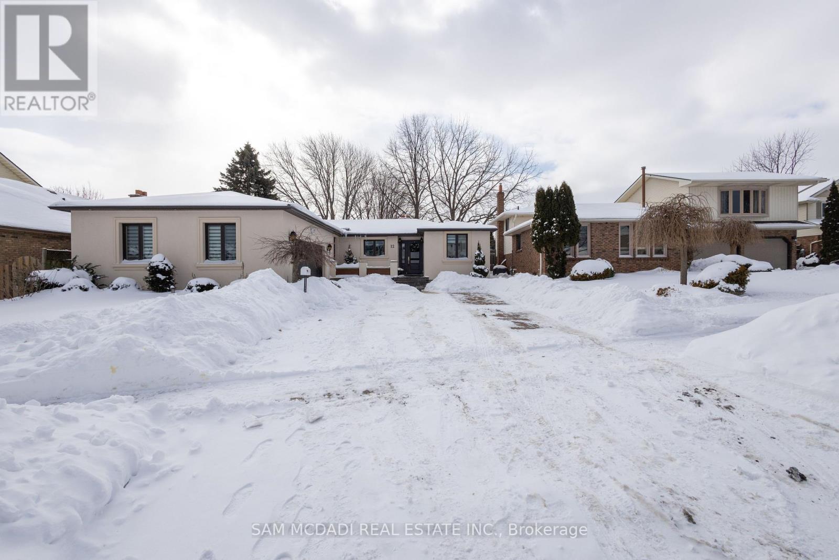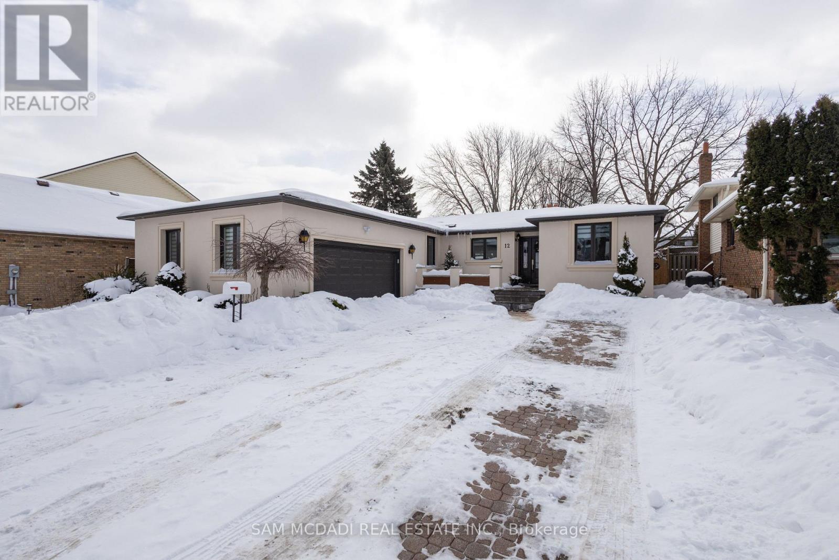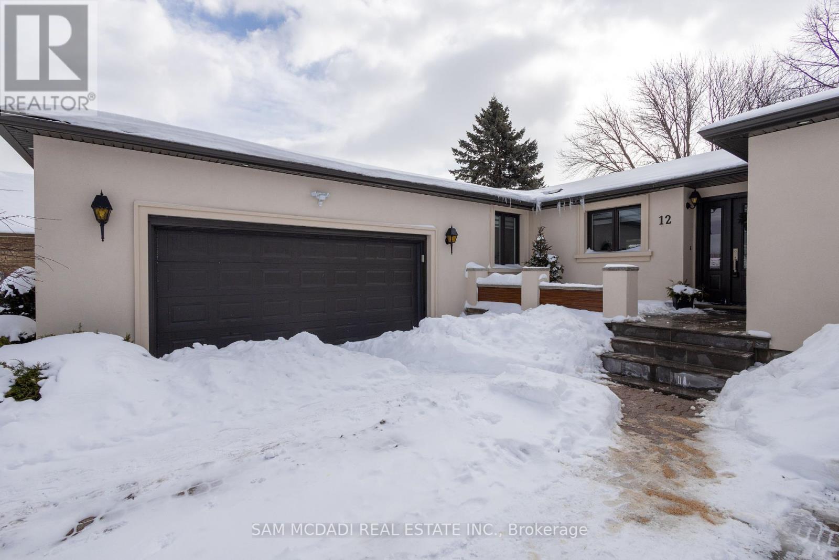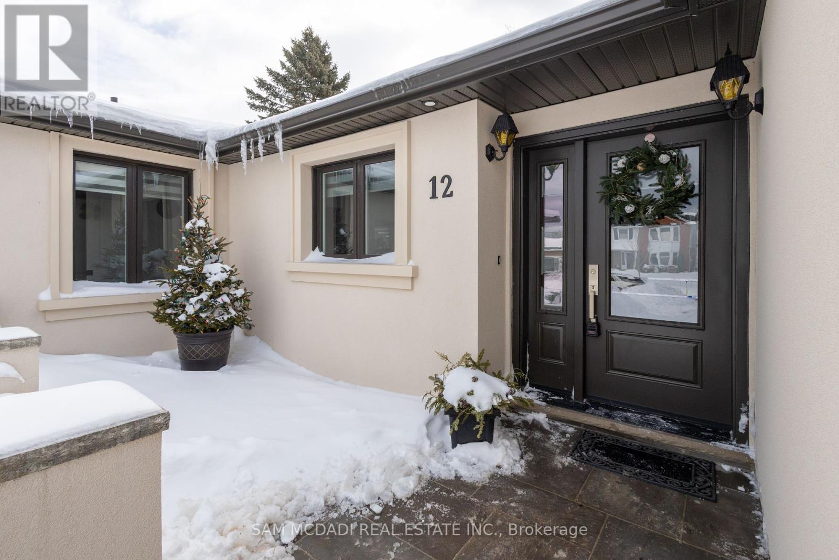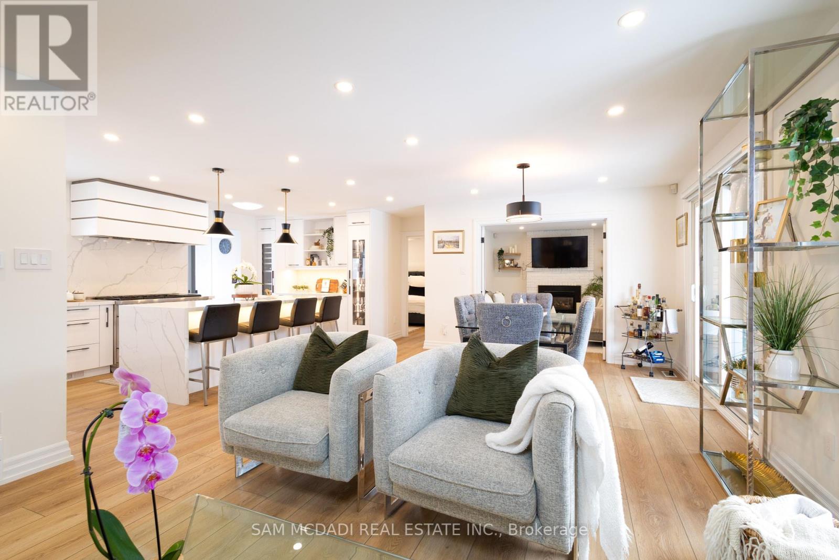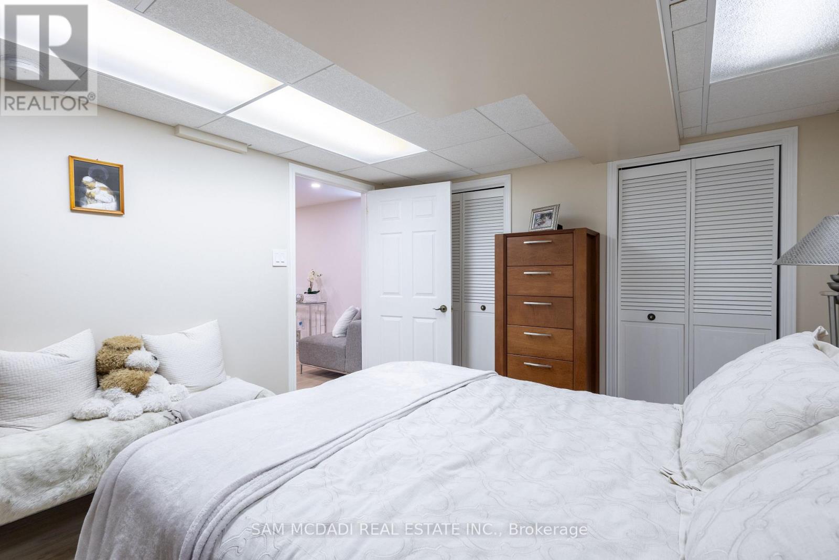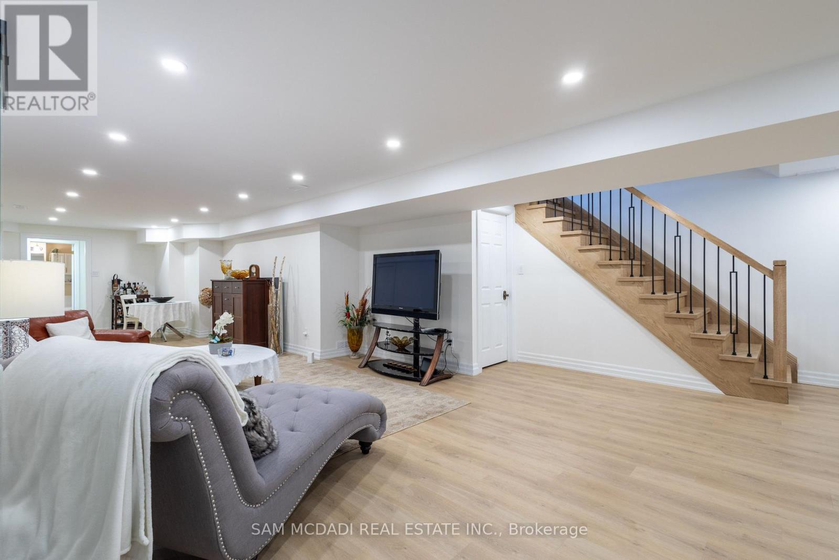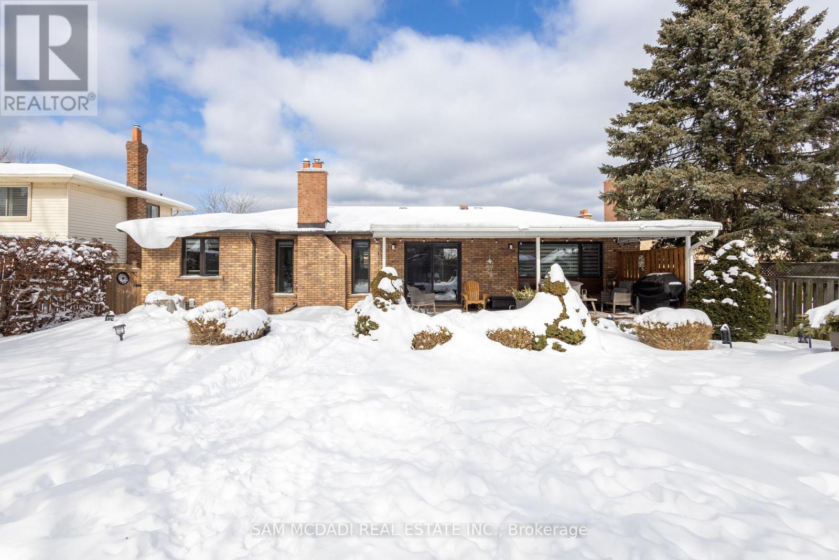12 Cheval Drive Grimsby, Ontario L3M 4P9
$1,675,000
Luxurious Newly Renovated Bungalow Located By Lake Ontario Featuring Spacious Open Concept Layout And Modern Design And High-End Finishes, Huge Kitchen With Oversized Island and Top-Of-The-Line Thermador Appliances And Built-In Wine Fridge And Espresso Machine, All Good Size Bedrooms And Beautifully Renovated Washrooms. This Amazing Home Features A Truly One of A Kind Backyard Oasis That Will Make You Feel Like You're On Vacation Every Day. The Landscaped Yard & Covered Patio Offers A Serene And Private Setting, Perfect For Relaxation Or Hosting Outdoor Gatherings. Basement Is Fully Finished With Nice Bedroom , Rec Room and Relaxing Spa Room With Jacuzzi Tub! (id:61852)
Property Details
| MLS® Number | X11992034 |
| Property Type | Single Family |
| Neigbourhood | Grimsby Beach |
| Community Name | 540 - Grimsby Beach |
| AmenitiesNearBy | Schools, Place Of Worship, Hospital, Public Transit |
| Features | Conservation/green Belt, Carpet Free |
| ParkingSpaceTotal | 6 |
Building
| BathroomTotal | 4 |
| BedroomsAboveGround | 3 |
| BedroomsBelowGround | 1 |
| BedroomsTotal | 4 |
| Age | 31 To 50 Years |
| Appliances | Garage Door Opener Remote(s), Oven - Built-in, Central Vacuum |
| ArchitecturalStyle | Bungalow |
| BasementDevelopment | Finished |
| BasementType | Full (finished) |
| ConstructionStyleAttachment | Detached |
| CoolingType | Central Air Conditioning |
| ExteriorFinish | Stucco, Brick |
| FireProtection | Smoke Detectors |
| FireplacePresent | Yes |
| FlooringType | Laminate |
| FoundationType | Poured Concrete |
| HalfBathTotal | 1 |
| HeatingFuel | Natural Gas |
| HeatingType | Forced Air |
| StoriesTotal | 1 |
| SizeInterior | 2000 - 2500 Sqft |
| Type | House |
| UtilityWater | Municipal Water |
Parking
| Attached Garage | |
| Garage |
Land
| Acreage | No |
| LandAmenities | Schools, Place Of Worship, Hospital, Public Transit |
| Sewer | Sanitary Sewer |
| SizeDepth | 154 Ft ,3 In |
| SizeFrontage | 63 Ft ,1 In |
| SizeIrregular | 63.1 X 154.3 Ft |
| SizeTotalText | 63.1 X 154.3 Ft|under 1/2 Acre |
| SurfaceWater | Lake/pond |
Rooms
| Level | Type | Length | Width | Dimensions |
|---|---|---|---|---|
| Basement | Bedroom 4 | 4.12 m | 3.37 m | 4.12 m x 3.37 m |
| Basement | Recreational, Games Room | 12.22 m | 6.3 m | 12.22 m x 6.3 m |
| Basement | Laundry Room | 2.86 m | 3.21 m | 2.86 m x 3.21 m |
| Main Level | Kitchen | 5.7 m | 2.88 m | 5.7 m x 2.88 m |
| Main Level | Dining Room | 4.46 m | 4.59 m | 4.46 m x 4.59 m |
| Main Level | Living Room | 3.93 m | 4.36 m | 3.93 m x 4.36 m |
| Main Level | Family Room | 4.85 m | 3.48 m | 4.85 m x 3.48 m |
| Main Level | Primary Bedroom | 4.47 m | 3.66 m | 4.47 m x 3.66 m |
| Main Level | Bedroom 2 | 2.95 m | 4.01 m | 2.95 m x 4.01 m |
| Main Level | Bedroom 3 | 2.9 m | 3.66 m | 2.9 m x 3.66 m |
https://www.realtor.ca/real-estate/27961104/12-cheval-drive-grimsby-grimsby-beach-540-grimsby-beach
Interested?
Contact us for more information
Sam Allan Mcdadi
Salesperson
110 - 5805 Whittle Rd
Mississauga, Ontario L4Z 2J1
Agata Drozdowska
Broker
110 - 5805 Whittle Rd
Mississauga, Ontario L4Z 2J1
