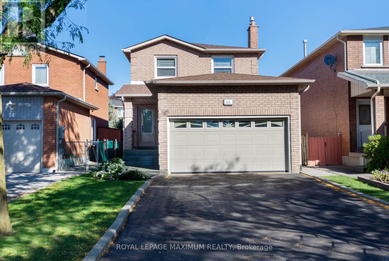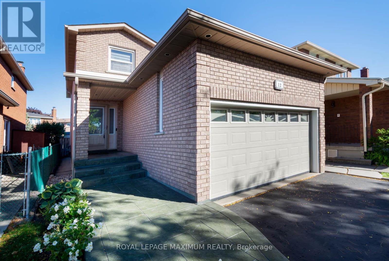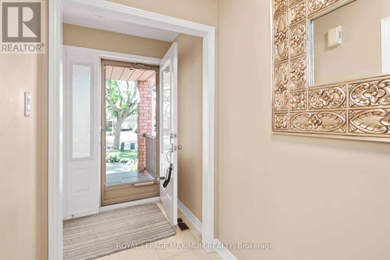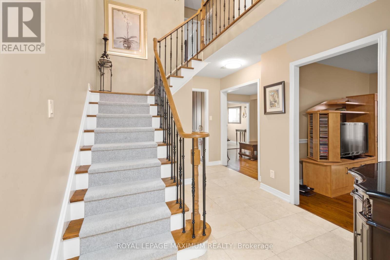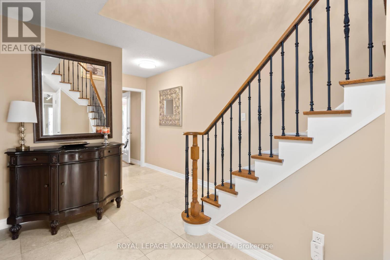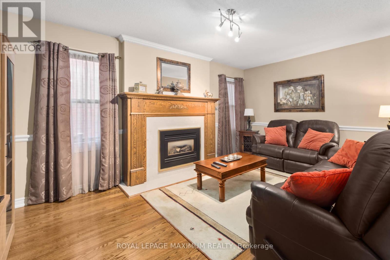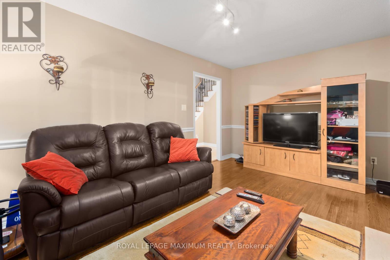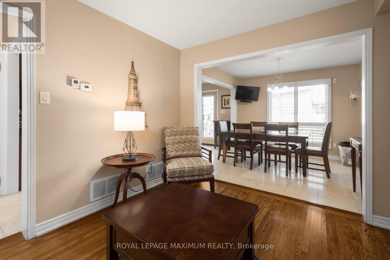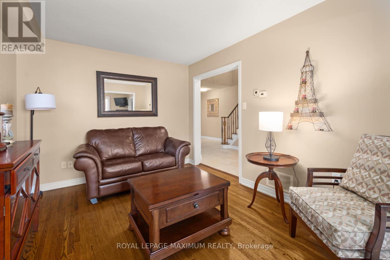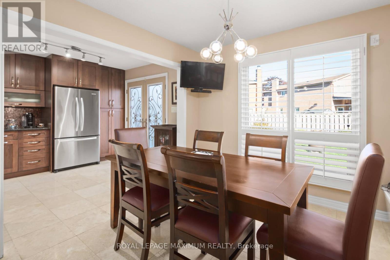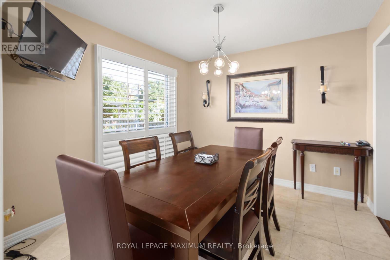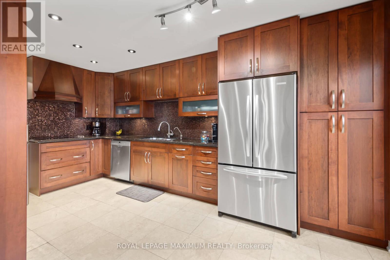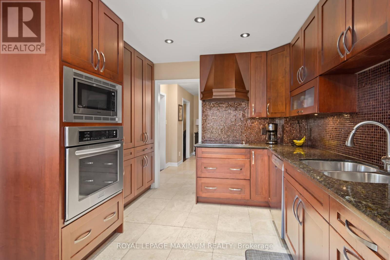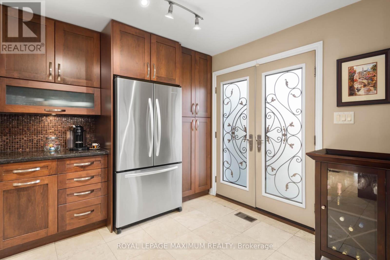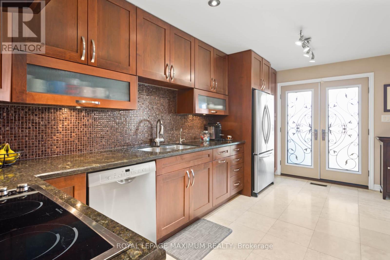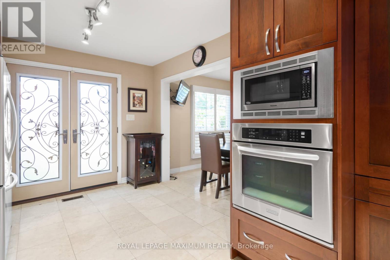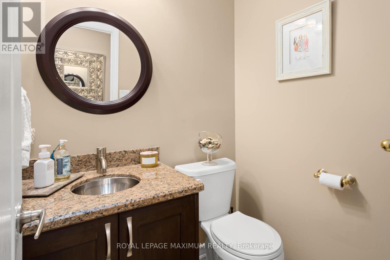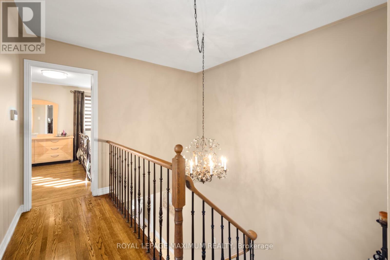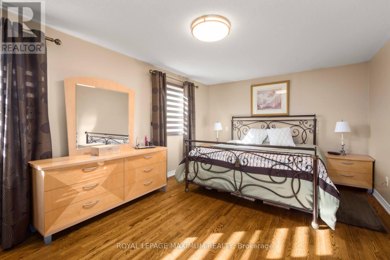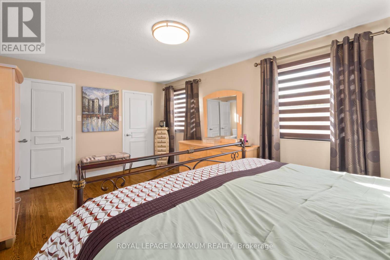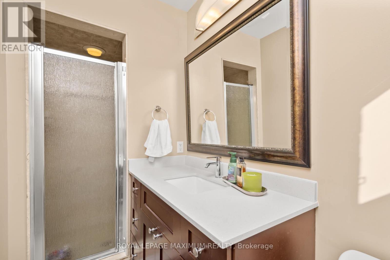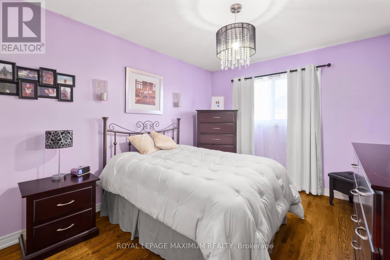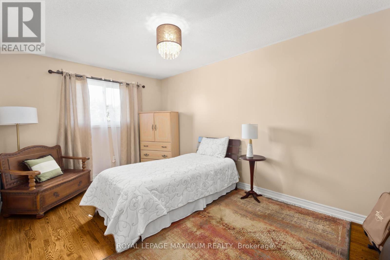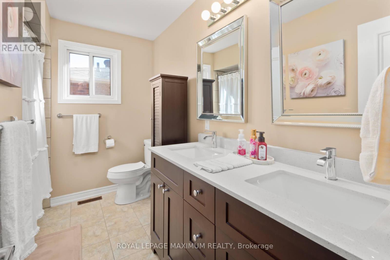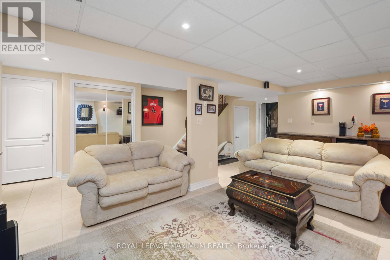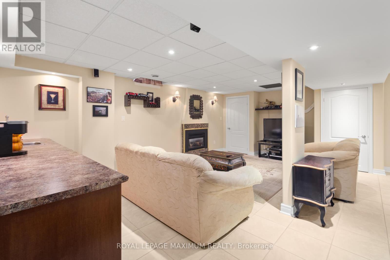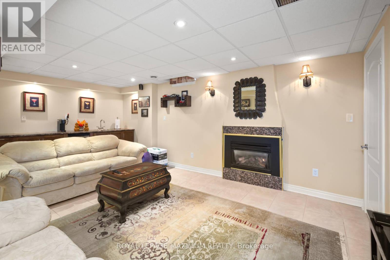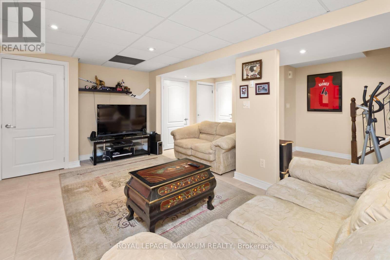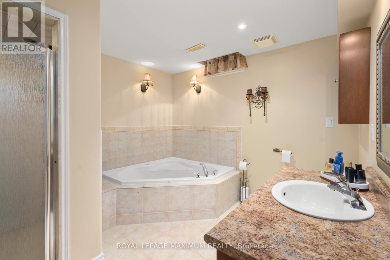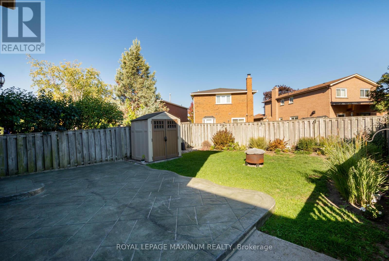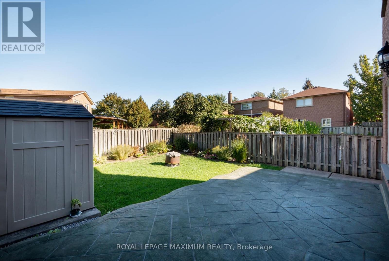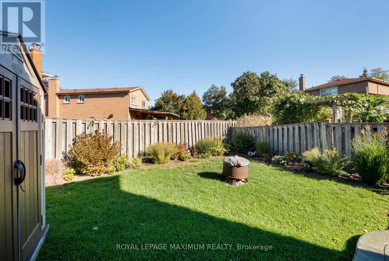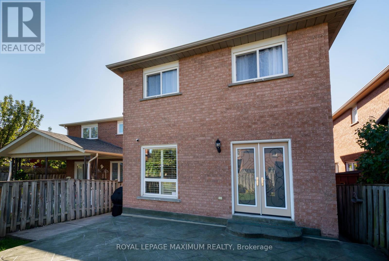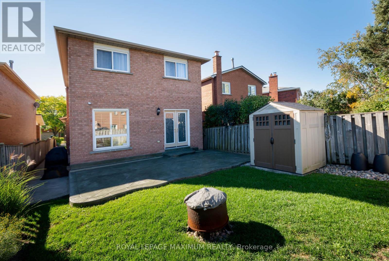12 Checker Court Vaughan, Ontario L4J 5X3
$1,288,900
Nestled on a quiet, child-safe court, this well-appointed 3-bedroom home is waiting for you. Entertaining or cooking is a breeze in a well-planned kitchen with plenty of cabinet space, including a built-in microwave, separate built-in oven, and a countertop stove. Thornhills ' family-friendly community has it all! Close to amenities such as transit, highways, schools, community centres, parks, shopping, places of worship, along with the Don River Trail system that connects you to kilometres of walking/biking trails. if you are serious about a healthy lifestyle, please check out this area and home. (id:61852)
Property Details
| MLS® Number | N12457630 |
| Property Type | Single Family |
| Community Name | Brownridge |
| AmenitiesNearBy | Park, Place Of Worship, Public Transit |
| CommunityFeatures | Community Centre |
| EquipmentType | Water Heater - Gas, Water Heater, Furnace |
| Features | Irregular Lot Size |
| ParkingSpaceTotal | 6 |
| RentalEquipmentType | Water Heater - Gas, Water Heater, Furnace |
Building
| BathroomTotal | 4 |
| BedroomsAboveGround | 3 |
| BedroomsTotal | 3 |
| Appliances | Garage Door Opener Remote(s), Central Vacuum, Dishwasher, Dryer, Freezer, Garage Door Opener, Microwave, Oven, Hood Fan, Stove, Washer, Window Coverings, Refrigerator |
| BasementDevelopment | Finished |
| BasementType | N/a (finished) |
| ConstructionStyleAttachment | Detached |
| CoolingType | Central Air Conditioning |
| ExteriorFinish | Brick |
| FireplacePresent | Yes |
| FireplaceTotal | 2 |
| FlooringType | Hardwood, Ceramic |
| FoundationType | Concrete |
| HalfBathTotal | 1 |
| HeatingFuel | Natural Gas |
| HeatingType | Forced Air |
| StoriesTotal | 2 |
| SizeInterior | 1500 - 2000 Sqft |
| Type | House |
| UtilityWater | Municipal Water |
Parking
| Attached Garage | |
| Garage |
Land
| Acreage | No |
| LandAmenities | Park, Place Of Worship, Public Transit |
| Sewer | Sanitary Sewer |
| SizeDepth | 134 Ft ,10 In |
| SizeFrontage | 30 Ft ,7 In |
| SizeIrregular | 30.6 X 134.9 Ft |
| SizeTotalText | 30.6 X 134.9 Ft |
Rooms
| Level | Type | Length | Width | Dimensions |
|---|---|---|---|---|
| Second Level | Primary Bedroom | 5.48 m | 3.5 m | 5.48 m x 3.5 m |
| Second Level | Bedroom 2 | 4.86 m | 3.03 m | 4.86 m x 3.03 m |
| Second Level | Bedroom 3 | 3.75 m | 3.07 m | 3.75 m x 3.07 m |
| Basement | Recreational, Games Room | 5.87 m | 3.19 m | 5.87 m x 3.19 m |
| Basement | Study | 3.19 m | 2.66 m | 3.19 m x 2.66 m |
| Ground Level | Living Room | 3.85 m | 3.03 m | 3.85 m x 3.03 m |
| Ground Level | Dining Room | 3.03 m | 3.02 m | 3.03 m x 3.02 m |
| Ground Level | Family Room | 6.17 m | 3.34 m | 6.17 m x 3.34 m |
| Ground Level | Kitchen | 5.16 m | 3.02 m | 5.16 m x 3.02 m |
https://www.realtor.ca/real-estate/28979256/12-checker-court-vaughan-brownridge-brownridge
Interested?
Contact us for more information
Eugene Terenzio
Salesperson
7694 Islington Avenue, 2nd Floor
Vaughan, Ontario L4L 1W3
