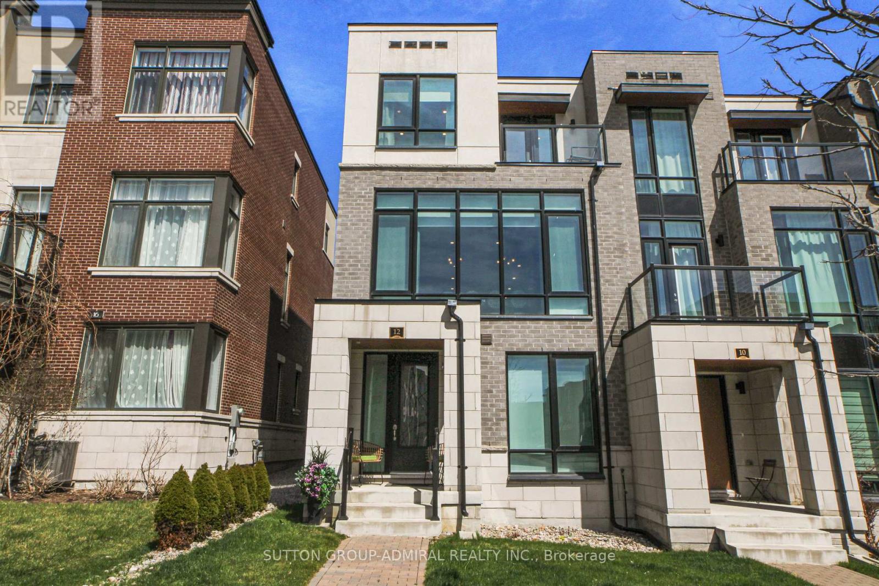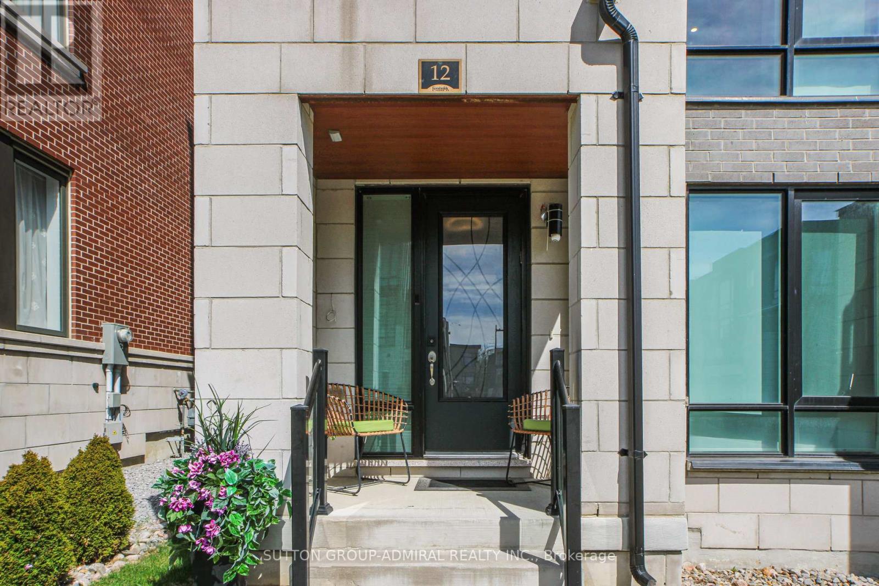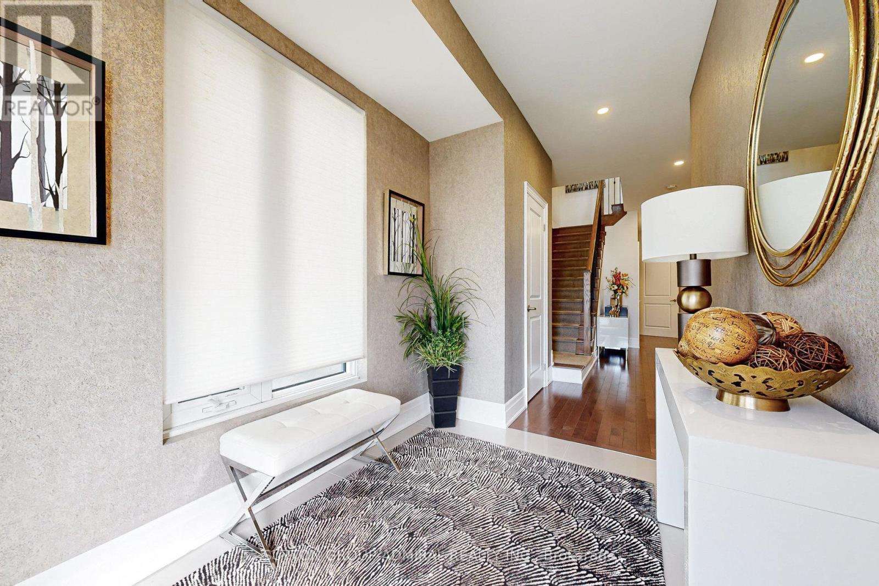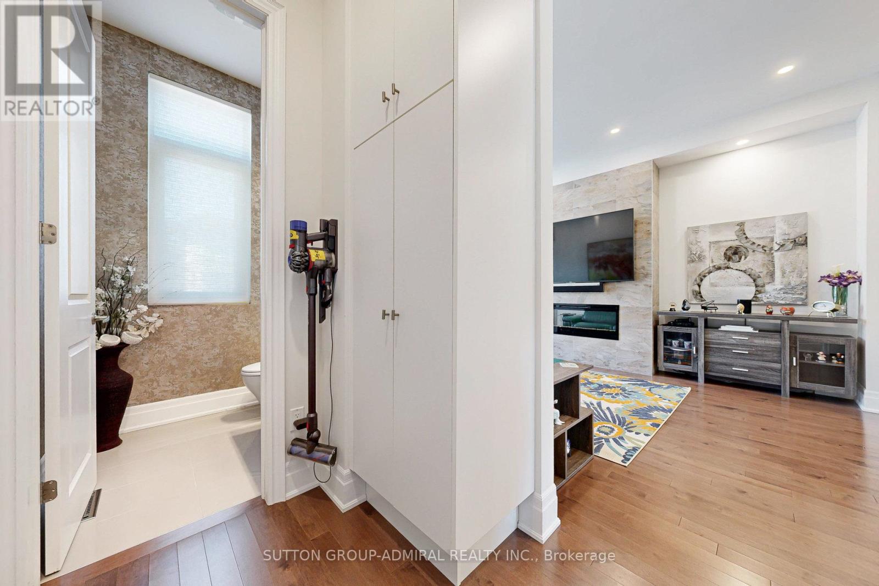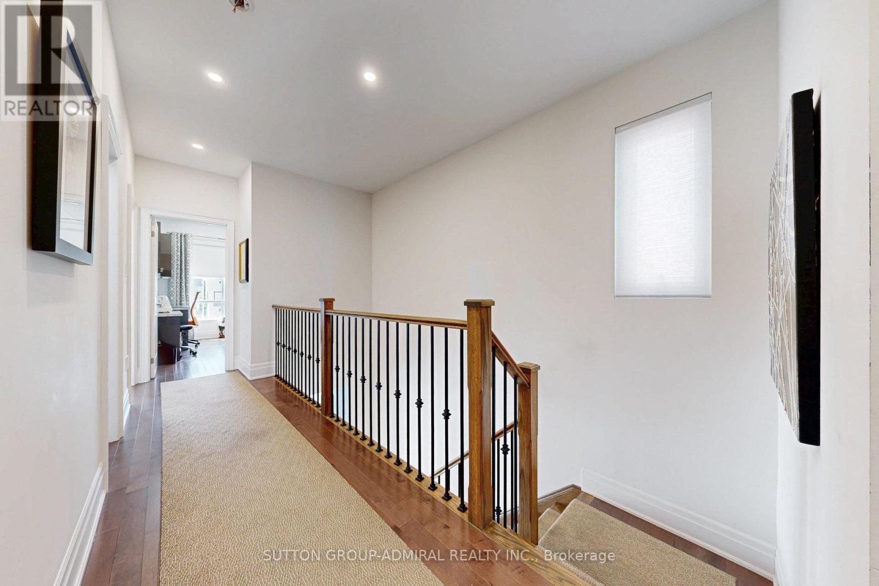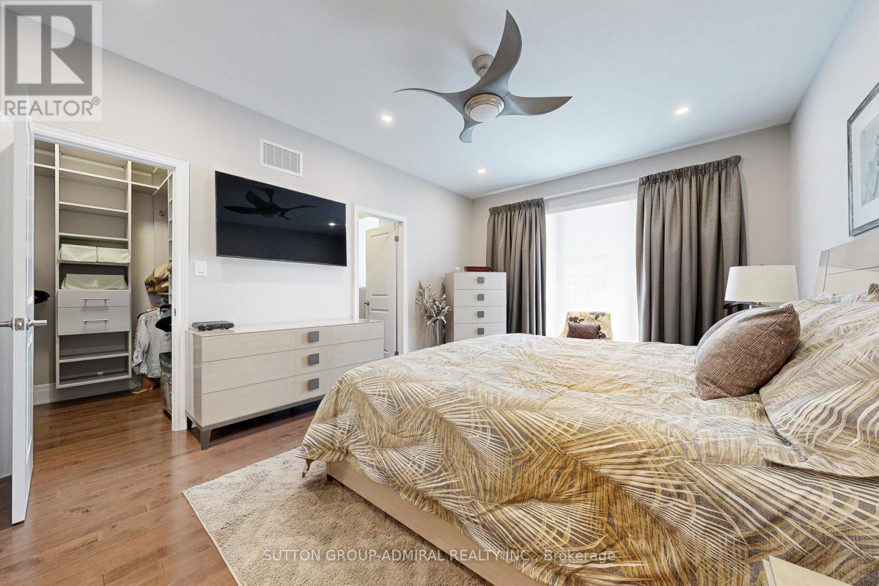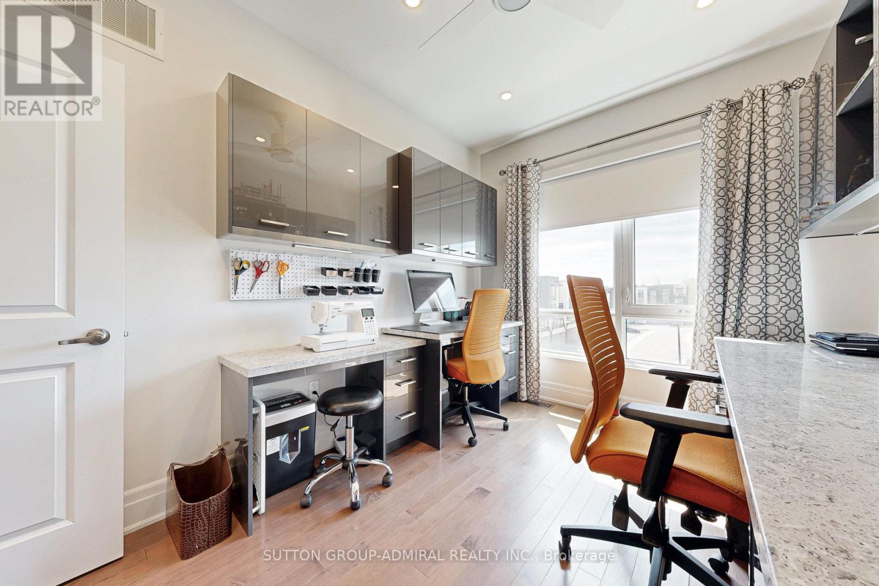12 Carrville Woods Circle Vaughan, Ontario L6A 4Z6
$1,699,000
Sophisticated Fernbrook End-Unit Freehold Townhome in the Valleys of Thornhill. Pride of ownership shines through in this impeccably maintained 7-year-old Fernbrook (Hyde Elevation B) townhome, originally occupied by just one couple. Offering 2,695 sq. ft. of refined living space with 4 bedrooms and 4 bathrooms, plus a 167 sq. ft. main-floor terrace, this home perfectly blends luxury, functionality, and low-maintenance living - ideal for downsizers, professional couples, or families.Designed for ultimate convenience, it features an elevator to all levels, soaring 10 and 9 foot ceilings, and an oversized 2-car garage. Floor-to-ceiling windows flood the interior with natural light, showcasing rich hardwood floors and premium upgrades throughout. Highlights include a renovated primary ensuite, custom closets, remote blinds, designer wall treatments, and built-in desks with quartz surfaces. The sleek kitchen boasts quartz countertops, built-in stainless steel appliances, a gas cooktop, a large island seating four, and a walk-in pantry. Added safety touches include railings on the stairs to the covered front porch.Exceptionally located just minutes from top-rated schools, scenic parks, the library, Rutherford Marketplace, and Rutherford GO Station. Elegant, turnkey, and superbly situated - move in and experience upscale living at its finest. See list of upgrades attached. Some furniture may be purchased, independent from the Agreement of Purchase and Sale. https://sites.happyhousegta.com/12carrvillewoodscircle/?mls (id:61852)
Property Details
| MLS® Number | N12116293 |
| Property Type | Single Family |
| Neigbourhood | Patterson |
| Community Name | Patterson |
| AmenitiesNearBy | Park, Public Transit, Schools |
| CommunityFeatures | Community Centre |
| ParkingSpaceTotal | 4 |
| Structure | Deck |
Building
| BathroomTotal | 4 |
| BedroomsAboveGround | 4 |
| BedroomsTotal | 4 |
| Age | 6 To 15 Years |
| Appliances | Oven - Built-in, Central Vacuum, Garburator, Cooktop, Dryer, Cooktop - Gas, Microwave, Oven, Alarm System, Washer, Window Coverings, Refrigerator |
| ConstructionStyleAttachment | Attached |
| CoolingType | Central Air Conditioning |
| ExteriorFinish | Brick, Stone |
| FireplacePresent | Yes |
| FlooringType | Hardwood, Ceramic |
| FoundationType | Unknown |
| HalfBathTotal | 1 |
| HeatingFuel | Natural Gas |
| HeatingType | Forced Air |
| StoriesTotal | 3 |
| SizeInterior | 2500 - 3000 Sqft |
| Type | Row / Townhouse |
| UtilityWater | Municipal Water |
Parking
| Garage |
Land
| Acreage | No |
| LandAmenities | Park, Public Transit, Schools |
| LandscapeFeatures | Lawn Sprinkler |
| Sewer | Sanitary Sewer |
| SizeDepth | 91 Ft ,10 In |
| SizeFrontage | 23 Ft ,9 In |
| SizeIrregular | 23.8 X 91.9 Ft |
| SizeTotalText | 23.8 X 91.9 Ft |
Rooms
| Level | Type | Length | Width | Dimensions |
|---|---|---|---|---|
| Third Level | Primary Bedroom | 3.8354 m | 5.4864 m | 3.8354 m x 5.4864 m |
| Third Level | Bedroom 2 | 2.622 m | 3.3528 m | 2.622 m x 3.3528 m |
| Third Level | Bedroom 3 | 2.7432 m | 3.1242 m | 2.7432 m x 3.1242 m |
| Main Level | Kitchen | 4.064 m | 5.4864 m | 4.064 m x 5.4864 m |
| Main Level | Great Room | 3.8354 m | 5.7912 m | 3.8354 m x 5.7912 m |
| Main Level | Living Room | 5.5626 m | 3.9624 m | 5.5626 m x 3.9624 m |
| Main Level | Dining Room | 5.5626 m | 3.9624 m | 5.5626 m x 3.9624 m |
| Ground Level | Foyer | Measurements not available | ||
| Ground Level | Bedroom 4 | Measurements not available | ||
| Ground Level | Laundry Room | Measurements not available |
https://www.realtor.ca/real-estate/28242471/12-carrville-woods-circle-vaughan-patterson-patterson
Interested?
Contact us for more information
Larry Jonathan Kaplan
Broker
1206 Centre Street
Thornhill, Ontario L4J 3M9
