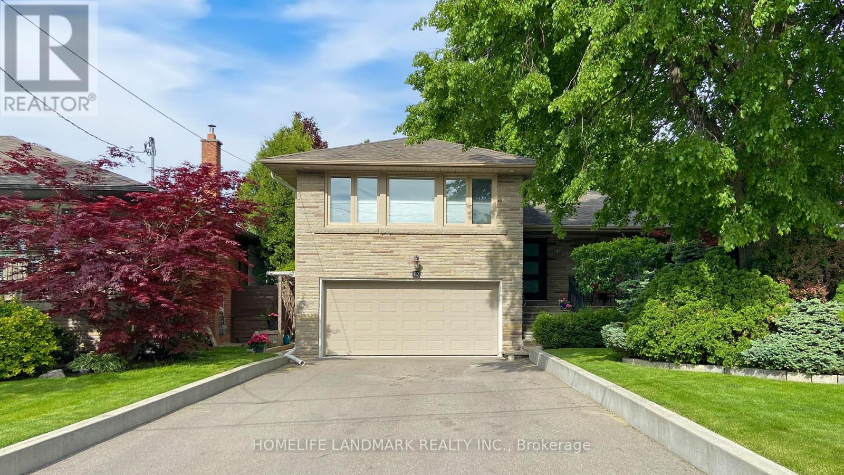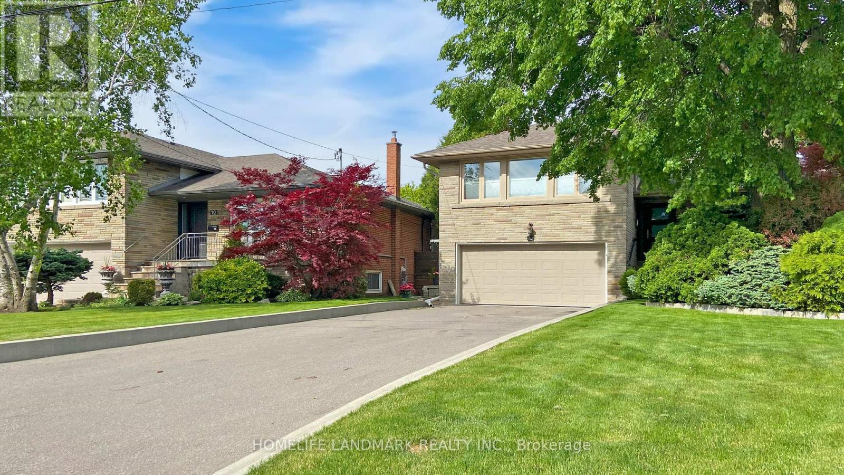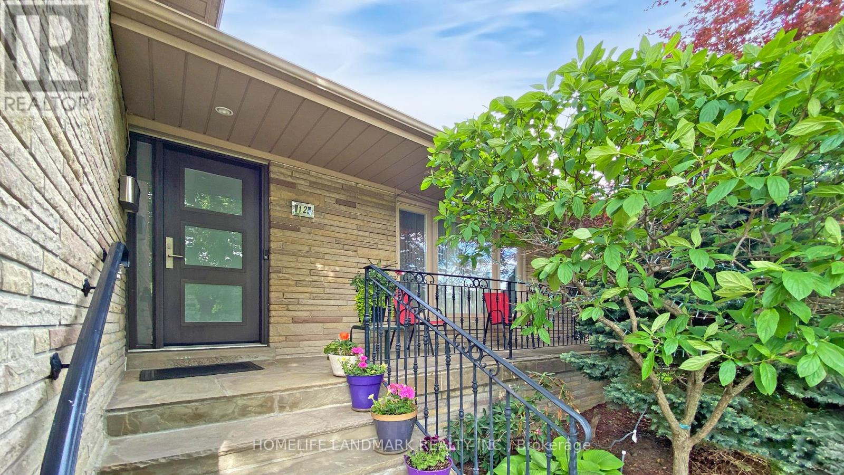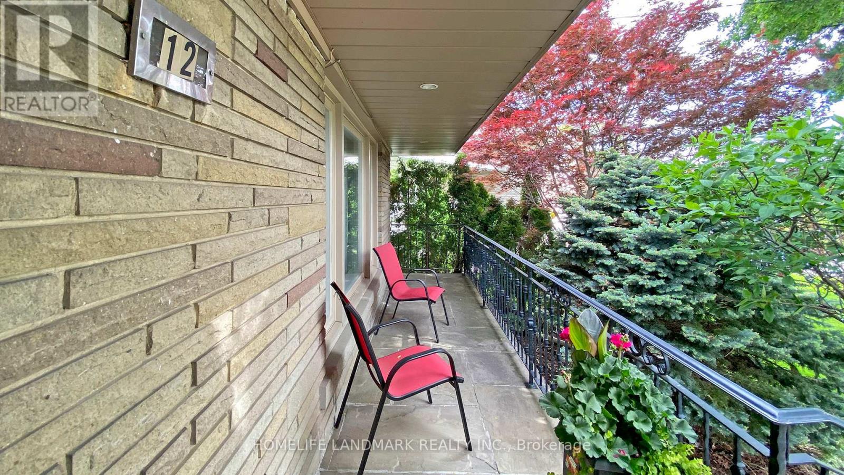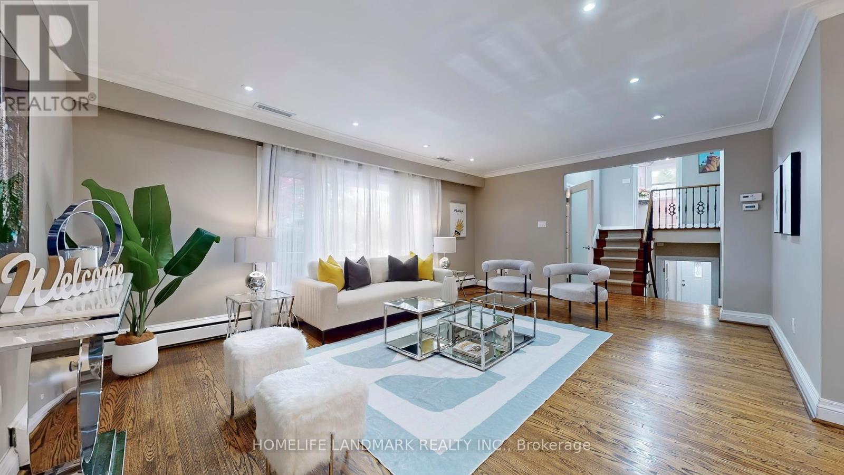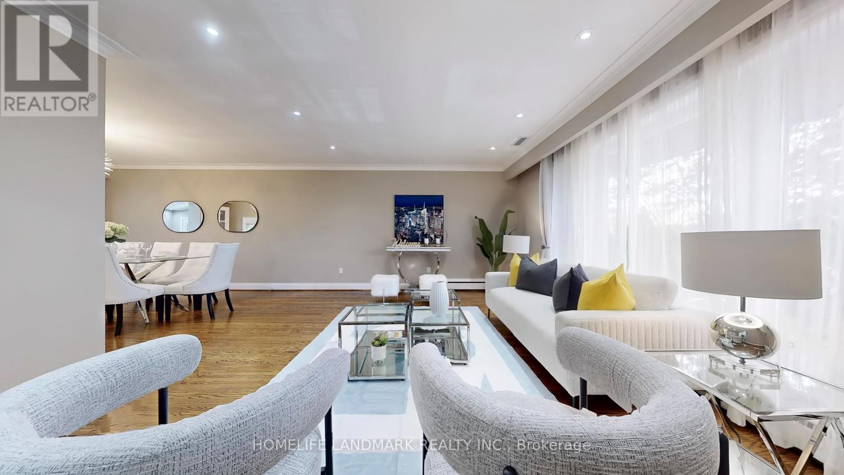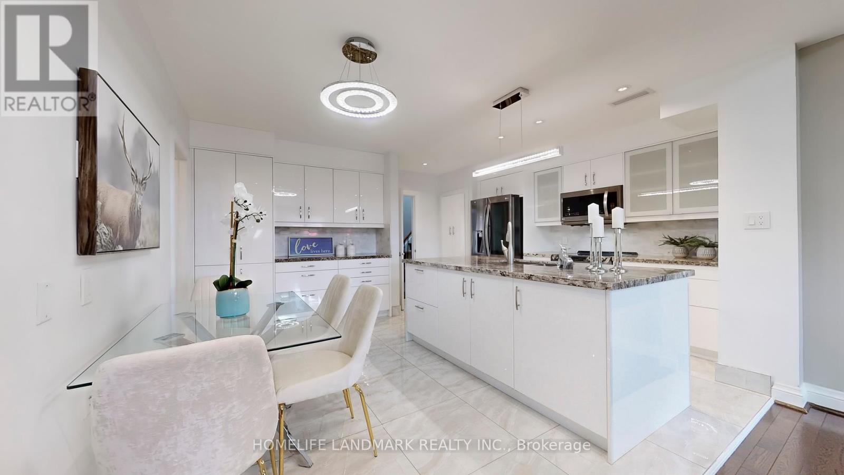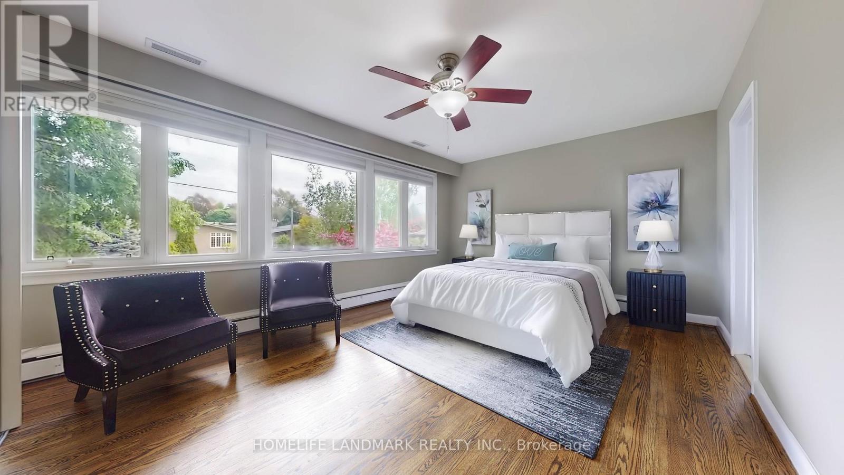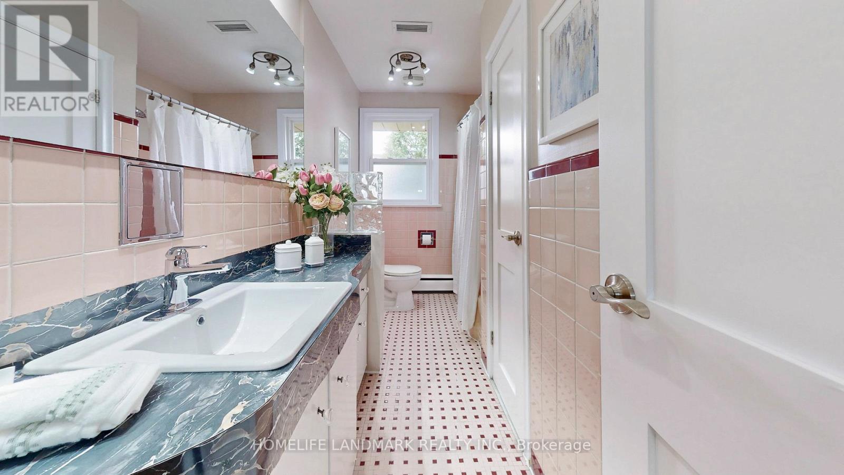12 Carousel Court Toronto, Ontario M6B 3M1
5 Bedroom
3 Bathroom
2500 - 3000 sqft
Fireplace
Central Air Conditioning
Hot Water Radiator Heat
$1,999,000
Location, location, location! Yorkdale-Glen park community! 4 bedroom 4 level side split house. Large pie shape irreg lot on quiet cul-de-sac. Separate entrance for basement. 2010 addition with large family room and finished basement. Updated kitchen. Double car garage with 6 car driveway. Central vacuum. Heated floor in primary bathroom. Brazilian hardwood decking. Cedar fence. Flag stone porch. Lovely garden shed. Inground irrigation sprinkler system. Fieldstone private school nearby. Close to transit, Allen/401 and Yorkdale. Subway to Downtown. A true Gem! (id:61852)
Property Details
| MLS® Number | W12182402 |
| Property Type | Single Family |
| Neigbourhood | Yorkdale-Glen Park |
| Community Name | Yorkdale-Glen Park |
| ParkingSpaceTotal | 8 |
Building
| BathroomTotal | 3 |
| BedroomsAboveGround | 4 |
| BedroomsBelowGround | 1 |
| BedroomsTotal | 5 |
| Amenities | Fireplace(s) |
| Appliances | Central Vacuum, Dishwasher, Dryer, Microwave, Range, Stove, Washer, Window Coverings, Refrigerator |
| BasementDevelopment | Finished |
| BasementFeatures | Separate Entrance |
| BasementType | N/a (finished) |
| ConstructionStyleAttachment | Detached |
| ConstructionStyleSplitLevel | Sidesplit |
| CoolingType | Central Air Conditioning |
| ExteriorFinish | Brick |
| FireplacePresent | Yes |
| FlooringType | Hardwood, Vinyl, Tile |
| FoundationType | Block |
| HeatingFuel | Natural Gas |
| HeatingType | Hot Water Radiator Heat |
| SizeInterior | 2500 - 3000 Sqft |
| Type | House |
| UtilityWater | Municipal Water |
Parking
| Garage |
Land
| Acreage | No |
| Sewer | Sanitary Sewer |
| SizeDepth | 130 Ft |
| SizeFrontage | 57 Ft ,1 In |
| SizeIrregular | 57.1 X 130 Ft ; Pie-shaped Lot |
| SizeTotalText | 57.1 X 130 Ft ; Pie-shaped Lot |
Rooms
| Level | Type | Length | Width | Dimensions |
|---|---|---|---|---|
| Basement | Bedroom | 7.09 m | 4.93 m | 7.09 m x 4.93 m |
| Basement | Laundry Room | 3.84 m | 3.84 m | 3.84 m x 3.84 m |
| Basement | Kitchen | 3.81 m | 2.57 m | 3.81 m x 2.57 m |
| Basement | Recreational, Games Room | 7.32 m | 4.01 m | 7.32 m x 4.01 m |
| Lower Level | Bedroom 4 | 4.75 m | 4.72 m | 4.75 m x 4.72 m |
| Main Level | Living Room | 7.04 m | 4.32 m | 7.04 m x 4.32 m |
| Main Level | Dining Room | 3.35 m | 3.96 m | 3.35 m x 3.96 m |
| Main Level | Kitchen | 4.7 m | 4.52 m | 4.7 m x 4.52 m |
| Main Level | Family Room | 7.39 m | 4.9 m | 7.39 m x 4.9 m |
| Upper Level | Primary Bedroom | 4.83 m | 5 m | 4.83 m x 5 m |
| Upper Level | Bedroom 2 | 3.66 m | 3.05 m | 3.66 m x 3.05 m |
| Upper Level | Bedroom 3 | 4.9 m | 3.33 m | 4.9 m x 3.33 m |
Interested?
Contact us for more information
Ying Xu
Broker
Homelife Landmark Realty Inc.
7240 Woodbine Ave Unit 103
Markham, Ontario L3R 1A4
7240 Woodbine Ave Unit 103
Markham, Ontario L3R 1A4
