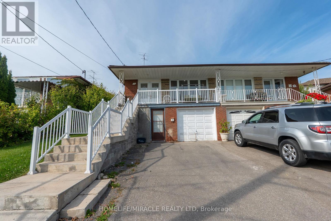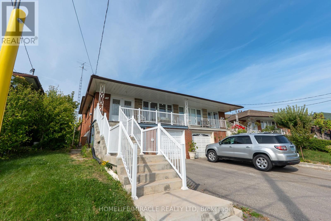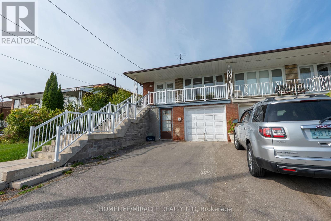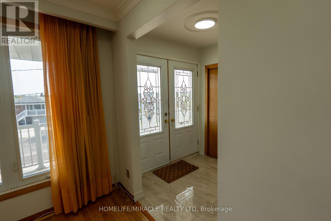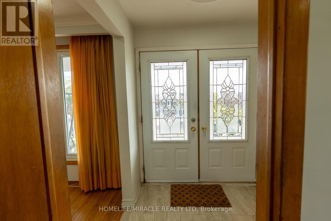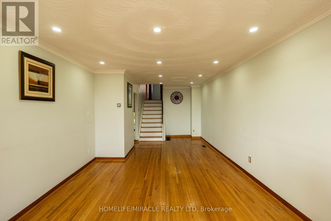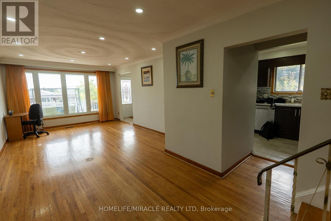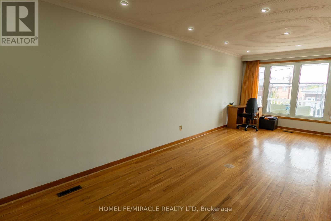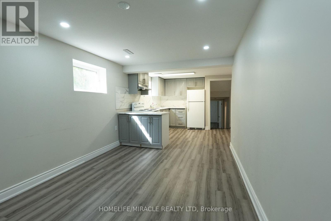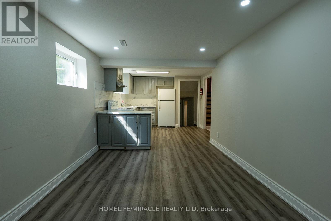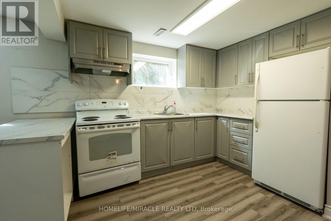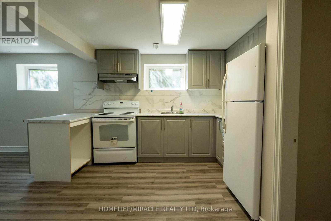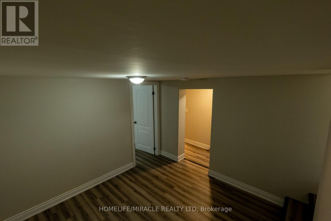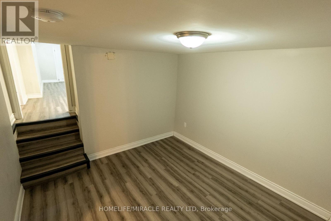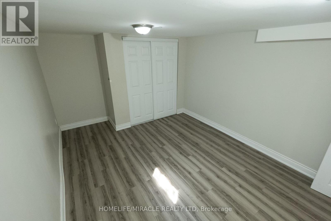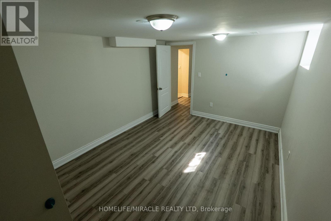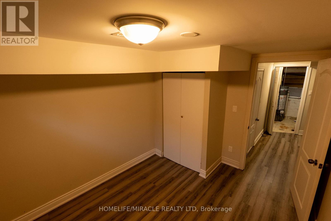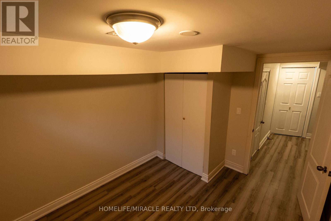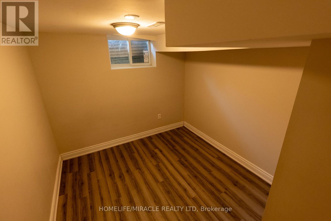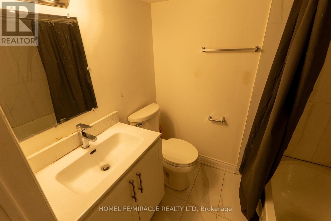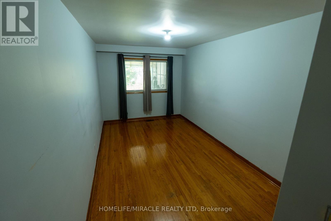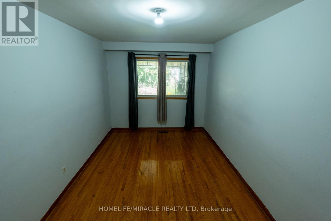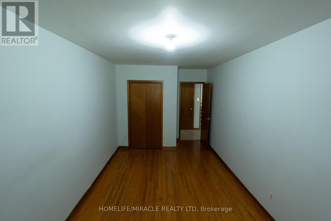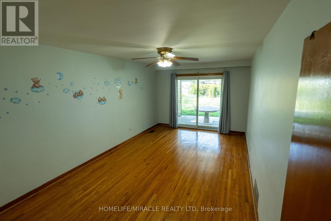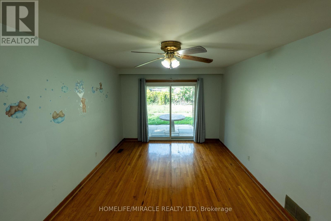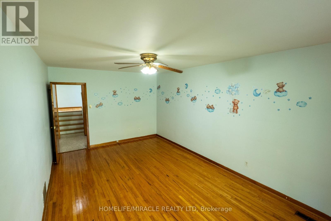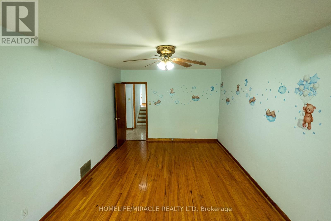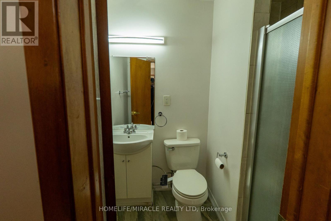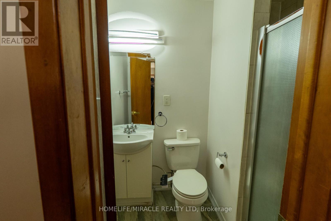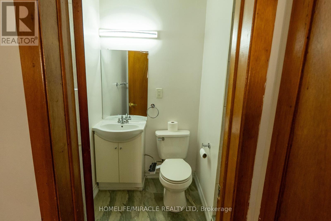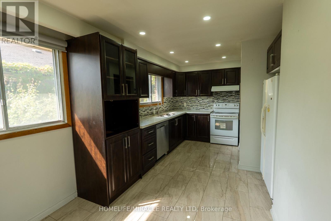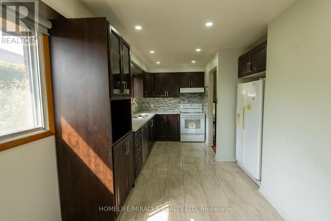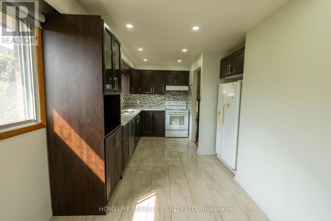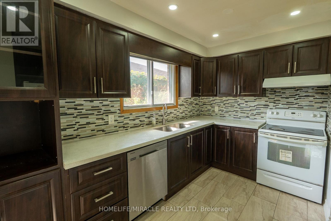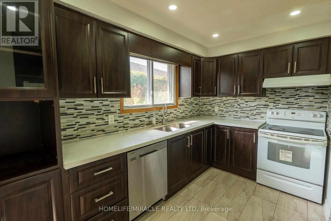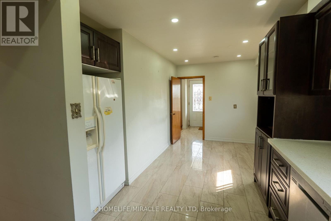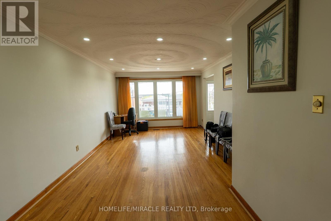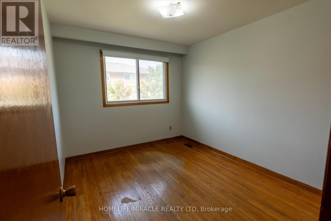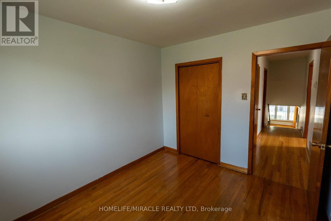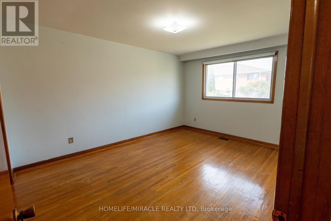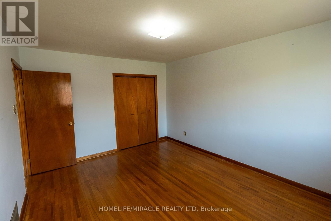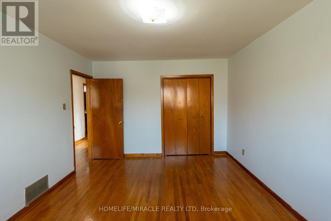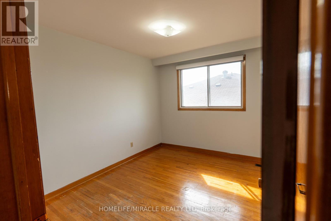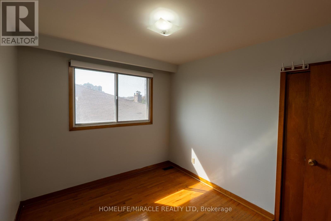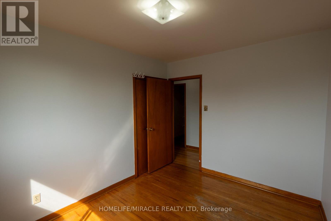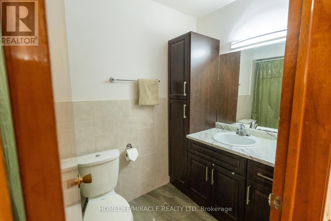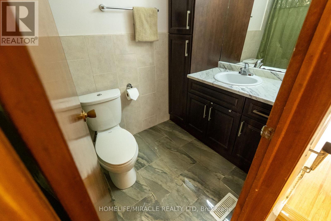12 Brubeck Road Toronto, Ontario M9M 1W7
5 Bedroom
3 Bathroom
1500 - 2000 sqft
Central Air Conditioning
Forced Air
$1,074,999
Gorgeous 5-Level Backsplit,3 Bdrm Semi-Detached House With 2 Bdrm Bsmt Apt. Great Opportunity For A Large Family + Investor. Loaded With Hardwood Floor, Double Door For Entry (id:61852)
Property Details
| MLS® Number | W12421675 |
| Property Type | Single Family |
| Community Name | Humbermede |
| ParkingSpaceTotal | 3 |
Building
| BathroomTotal | 3 |
| BedroomsAboveGround | 3 |
| BedroomsBelowGround | 2 |
| BedroomsTotal | 5 |
| Age | 51 To 99 Years |
| Appliances | Water Heater, All |
| BasementDevelopment | Finished |
| BasementFeatures | Walk Out |
| BasementType | N/a (finished) |
| ConstructionStyleAttachment | Semi-detached |
| ConstructionStyleSplitLevel | Backsplit |
| CoolingType | Central Air Conditioning |
| ExteriorFinish | Brick |
| FlooringType | Hardwood, Vinyl |
| FoundationType | Concrete |
| HeatingFuel | Natural Gas |
| HeatingType | Forced Air |
| SizeInterior | 1500 - 2000 Sqft |
| Type | House |
| UtilityWater | Municipal Water |
Parking
| Garage |
Land
| Acreage | No |
| Sewer | Sanitary Sewer |
| SizeDepth | 116 Ft |
| SizeFrontage | 30 Ft ,2 In |
| SizeIrregular | 30.2 X 116 Ft |
| SizeTotalText | 30.2 X 116 Ft |
Rooms
| Level | Type | Length | Width | Dimensions |
|---|---|---|---|---|
| Lower Level | Bedroom 4 | 5.49 m | 3.35 m | 5.49 m x 3.35 m |
| Lower Level | Bedroom 5 | 5.49 m | 2.74 m | 5.49 m x 2.74 m |
| Lower Level | Kitchen | 6.86 m | 3.05 m | 6.86 m x 3.05 m |
| Main Level | Living Room | 4.56 m | 3.66 m | 4.56 m x 3.66 m |
| Main Level | Dining Room | 3.35 m | 2.89 m | 3.35 m x 2.89 m |
| Main Level | Kitchen | 6.1 m | 2.59 m | 6.1 m x 2.59 m |
| Upper Level | Primary Bedroom | 4.45 m | 3.41 m | 4.45 m x 3.41 m |
| Upper Level | Bedroom 2 | 3.32 m | 2.9 m | 3.32 m x 2.9 m |
| Upper Level | Bedroom 3 | 3.35 m | 3.1 m | 3.35 m x 3.1 m |
https://www.realtor.ca/real-estate/28901991/12-brubeck-road-toronto-humbermede-humbermede
Interested?
Contact us for more information
Ashwin Raninga
Salesperson
Homelife/miracle Realty Ltd
11a-5010 Steeles Ave. West
Toronto, Ontario M9V 5C6
11a-5010 Steeles Ave. West
Toronto, Ontario M9V 5C6
