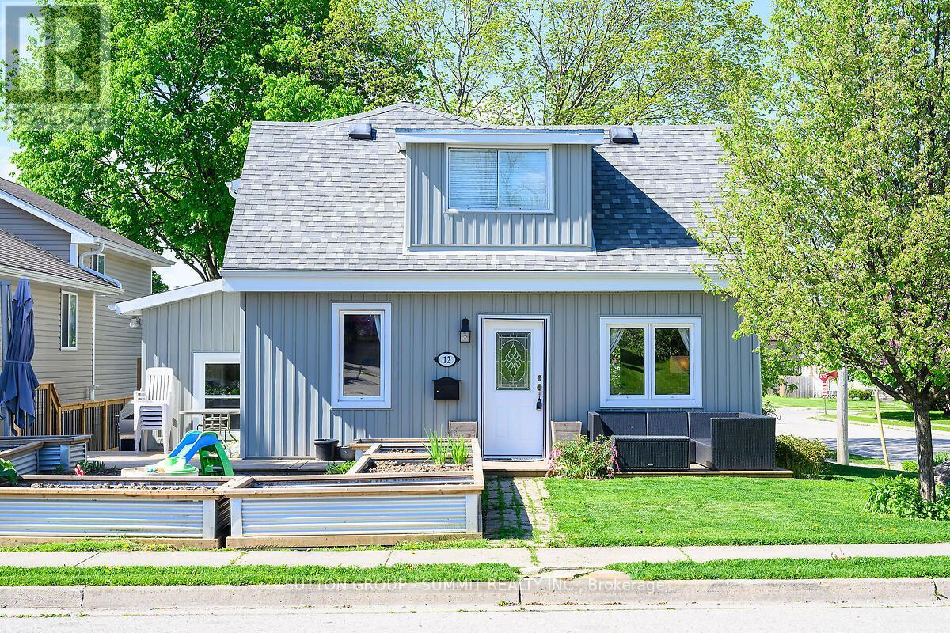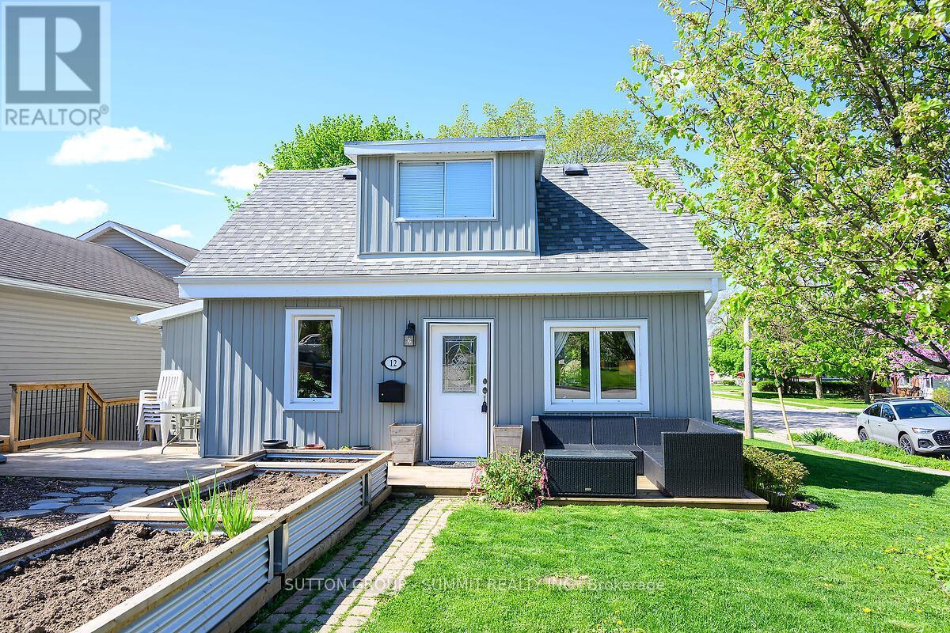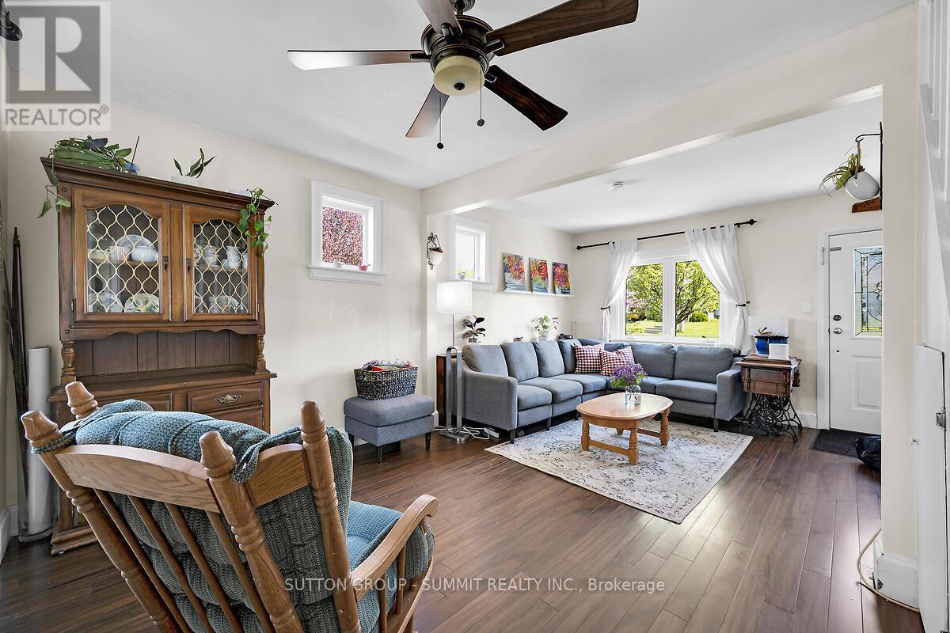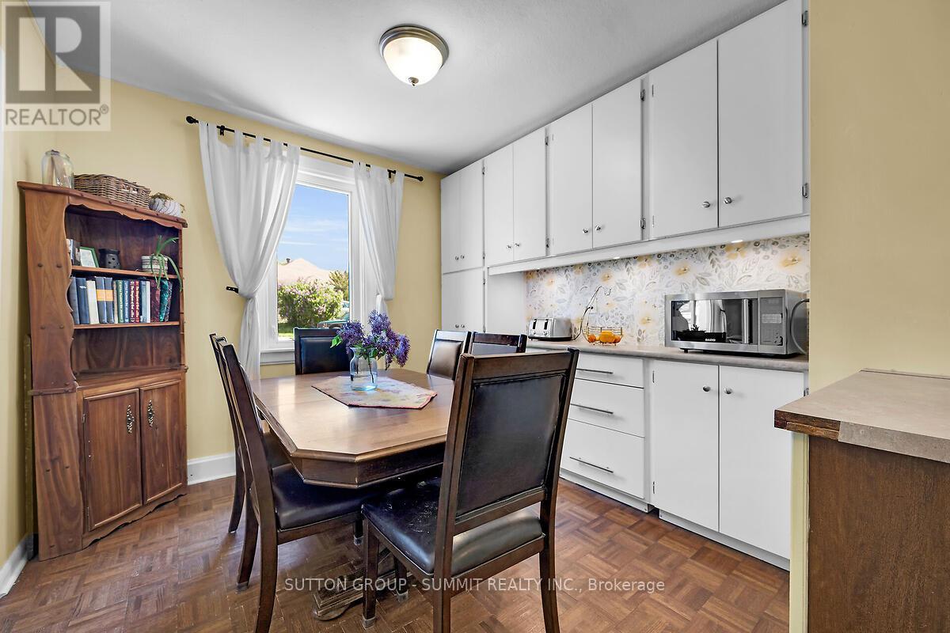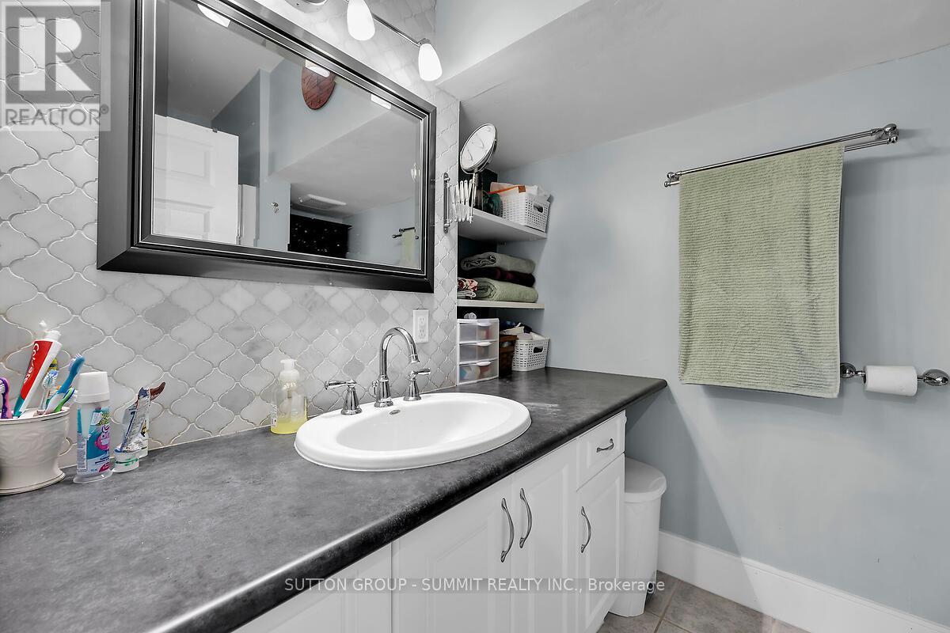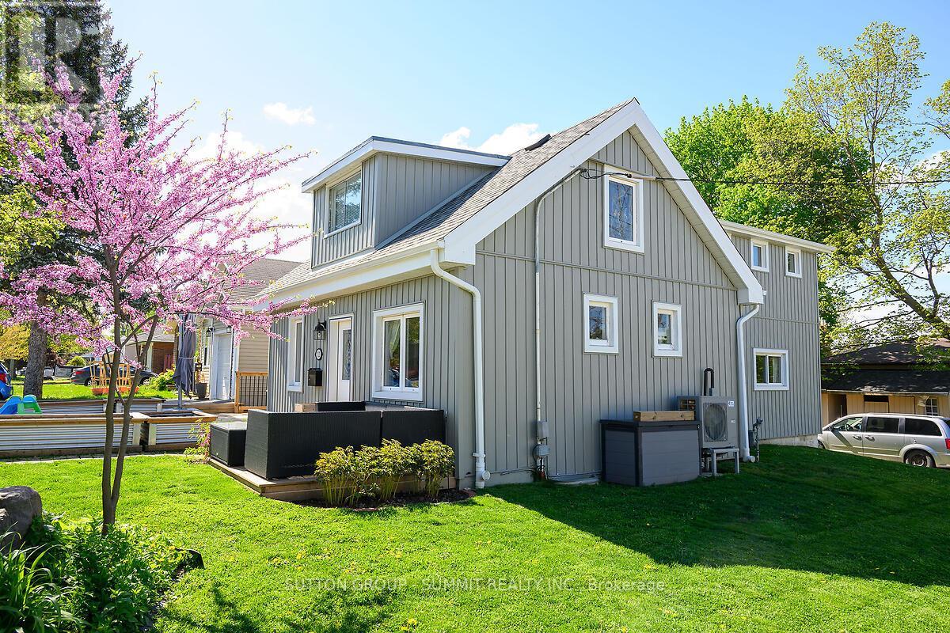12 Broadview Avenue Cambridge, Ontario N1R 3V7
$675,000
Fabulous starter home on corner Lot in North Galt. Located close to schools, parks, shopping, and Shade's Mill, with easy access to Highway 401. Major renovation with second storey addition was completed in the past 6 years. Updates include new roof; insulation on the entire exterior of house & roof; new vinyl siding on entire house; new wrap-around deck connecting front of house seating area to side entrance; a "Cultec" underground storm water management system in rear yard that provides drainage for entire roof. The front yard offers custom built raised gardens to grow vegetables as well as an ornamental pear tree, redbud and magnolia. The 2nd storey addition, w/ 4 skylights, can be used as a master suite or family room. (id:61852)
Property Details
| MLS® Number | X12023120 |
| Property Type | Single Family |
| Neigbourhood | Grand River |
| AmenitiesNearBy | Schools, Public Transit, Place Of Worship, Park, Hospital |
| ParkingSpaceTotal | 2 |
| Structure | Patio(s), Deck |
Building
| BathroomTotal | 3 |
| BedroomsAboveGround | 3 |
| BedroomsBelowGround | 1 |
| BedroomsTotal | 4 |
| Age | 51 To 99 Years |
| Appliances | Water Heater, Water Softener, Water Meter, Dryer, Stove, Washer, Window Coverings, Refrigerator |
| BasementDevelopment | Partially Finished |
| BasementFeatures | Walk Out |
| BasementType | N/a (partially Finished) |
| ConstructionStyleAttachment | Detached |
| CoolingType | Central Air Conditioning |
| ExteriorFinish | Vinyl Siding |
| FoundationType | Poured Concrete, Block |
| HeatingType | Heat Pump |
| StoriesTotal | 2 |
| SizeInterior | 1500 - 2000 Sqft |
| Type | House |
| UtilityWater | Municipal Water |
Parking
| No Garage | |
| Tandem |
Land
| Acreage | No |
| LandAmenities | Schools, Public Transit, Place Of Worship, Park, Hospital |
| Sewer | Sanitary Sewer |
| SizeDepth | 109 Ft ,9 In |
| SizeFrontage | 44 Ft ,9 In |
| SizeIrregular | 44.8 X 109.8 Ft |
| SizeTotalText | 44.8 X 109.8 Ft |
| ZoningDescription | R5 |
Rooms
| Level | Type | Length | Width | Dimensions |
|---|---|---|---|---|
| Second Level | Bedroom 2 | 3.36 m | 3.35 m | 3.36 m x 3.35 m |
| Second Level | Other | 3.07 m | 3.26 m | 3.07 m x 3.26 m |
| Second Level | Bedroom 3 | 5.76 m | 7.07 m | 5.76 m x 7.07 m |
| Basement | Bathroom | Measurements not available | ||
| Basement | Bedroom 4 | 2.65 m | 6.85 m | 2.65 m x 6.85 m |
| Main Level | Living Room | 4.2 m | 3.38 m | 4.2 m x 3.38 m |
| Main Level | Dining Room | 2.77 m | 2.74 m | 2.77 m x 2.74 m |
| Main Level | Kitchen | 3 m | 3.13 m | 3 m x 3.13 m |
| Main Level | Primary Bedroom | 3.65 m | 5.9 m | 3.65 m x 5.9 m |
| Main Level | Bathroom | Measurements not available | ||
| Main Level | Bathroom | Measurements not available |
Utilities
| Cable | Installed |
| Electricity | Installed |
| Sewer | Installed |
https://www.realtor.ca/real-estate/28033256/12-broadview-avenue-cambridge
Interested?
Contact us for more information
Nicole Claudia Werkman
Salesperson
33 Pearl Street #100
Mississauga, Ontario L5M 1X1
