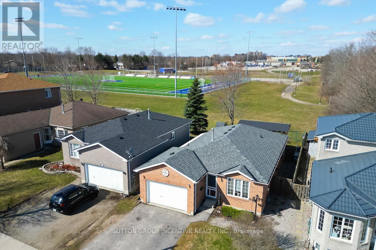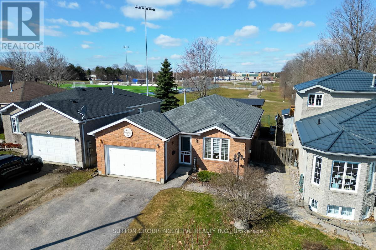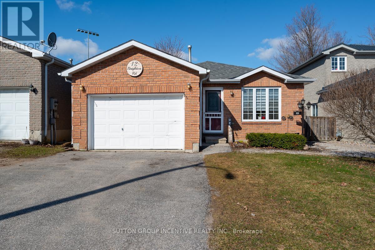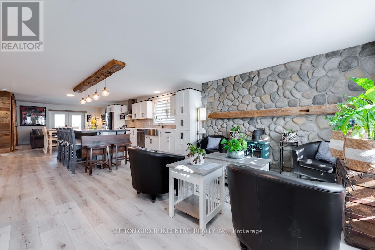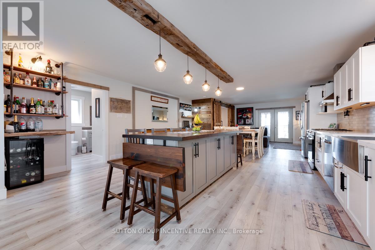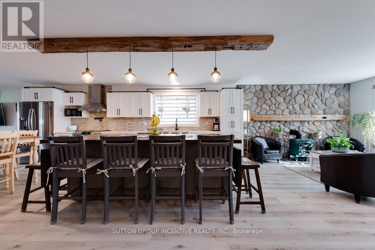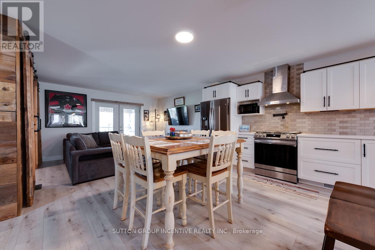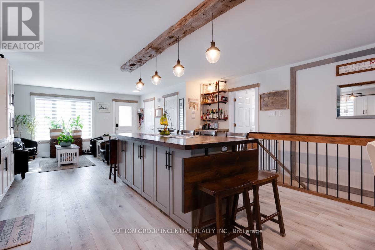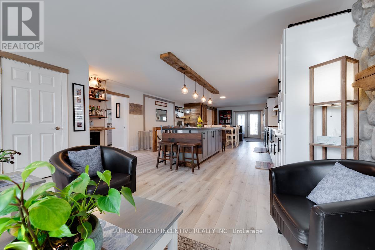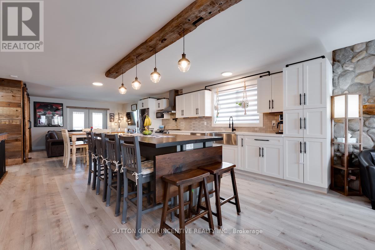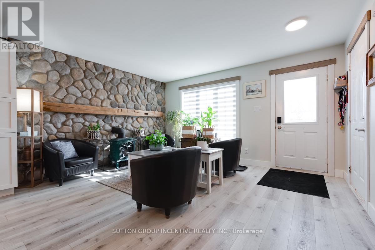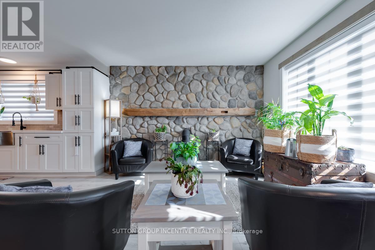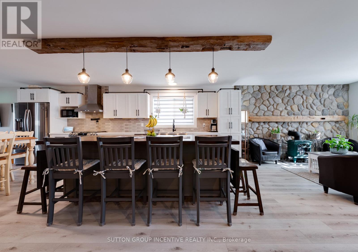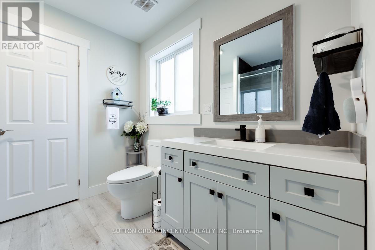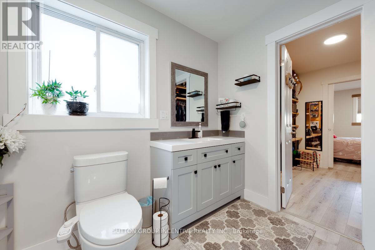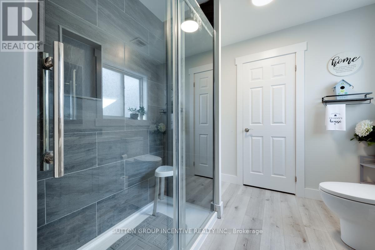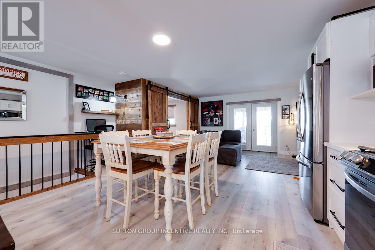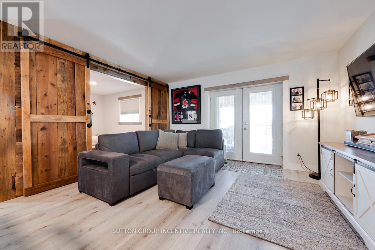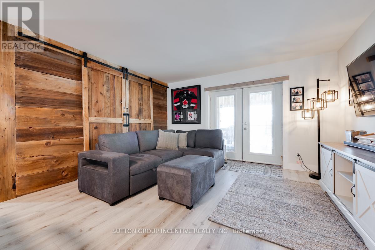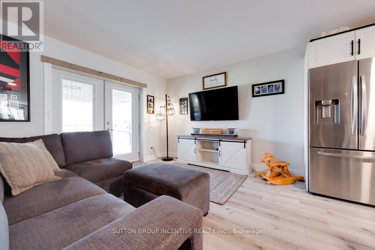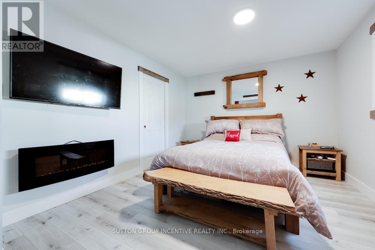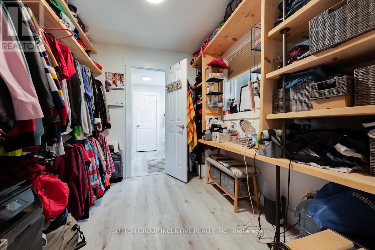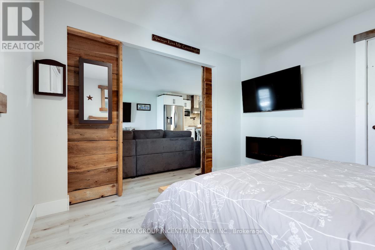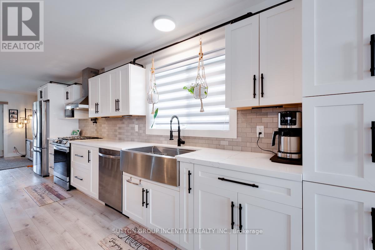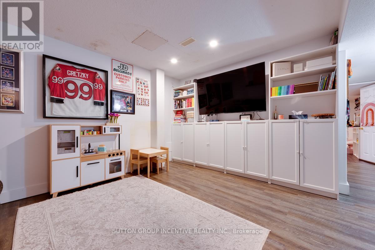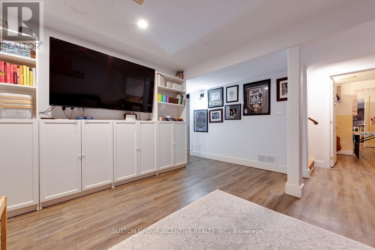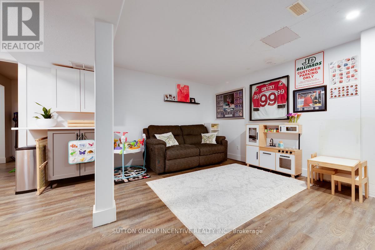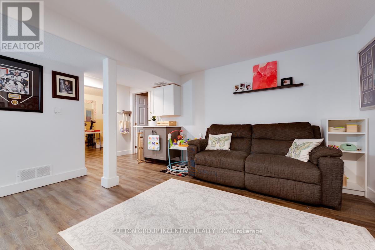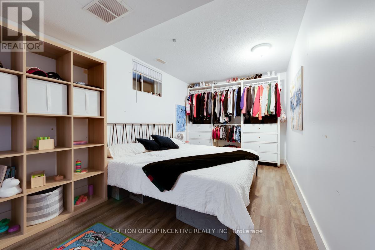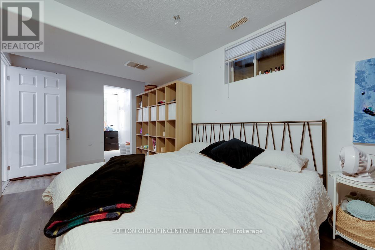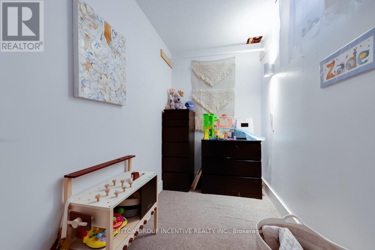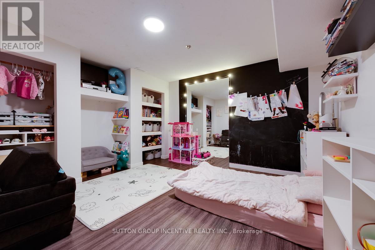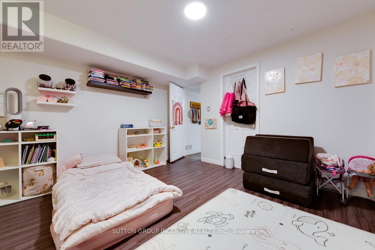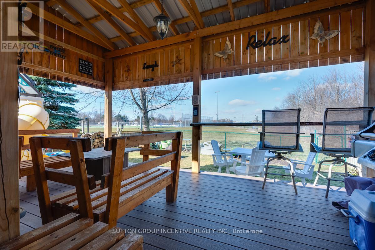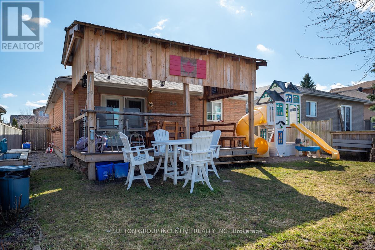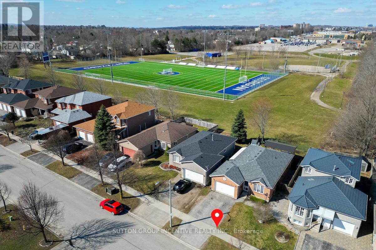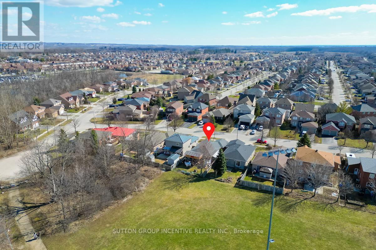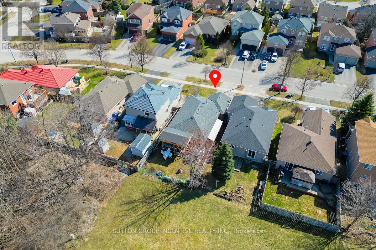12 Brighton Road Barrie, Ontario L4M 6S5
$699,900
Nestled in a prime Barrie location, 12 Brighton Road presents a unique living experience tailored for those who value both comfort and convenience. This home originally designed with three bedrooms, has been masterfully reconfigured by its current owners into a one-bedroom sanctuary on the main floor, complemented by a spacious open-concept area. This thoughtful redesign prioritizes generous living and entertaining spaces, making it an ideal setting for hosting family and friends. The heart of the home features a modern kitchen equipped with quartz countertops and a pot filler, catering to the culinary enthusiast. The transformation of the main floor layout from a traditional three-bedroom to a single bedroom with vast open spaces illustrates a commitment to an expansive and welcoming environment. The basement offers 3 additional bedrooms and a finished recreation room, providing versatility and privacy for family or guests. Outside, the backyard is an entertainers dream. It includes a covered back deck and a fire pit, perfect for outdoor gatherings or simply enjoying quiet evenings. The propertys location backs onto a park, adding a picturesque backdrop to the serene outdoor space. Its advantageous location near Royal Victoria Hospital, Georgian College, and easy access to Highway 400 positions it as a coveted spot for healthcare professionals, educators, or those commuting for work. This home represents an ideal blend for empty nesters seeking a manageable, yet spacious environment, or young professionals desiring an open floor-plan living space. Whether youre downsizing, seeking a space with a unique layout, or starting a new chapter, this property offers the flexibility, location, and lifestyle to meet a wide range of preferences. (id:61852)
Property Details
| MLS® Number | S12408848 |
| Property Type | Single Family |
| Community Name | Georgian Drive |
| AmenitiesNearBy | Hospital, Public Transit |
| EquipmentType | Water Heater |
| ParkingSpaceTotal | 2 |
| RentalEquipmentType | Water Heater |
| Structure | Deck |
Building
| BathroomTotal | 2 |
| BedroomsAboveGround | 1 |
| BedroomsBelowGround | 3 |
| BedroomsTotal | 4 |
| Age | 16 To 30 Years |
| Amenities | Fireplace(s) |
| Appliances | Dishwasher, Oven, Range, Window Coverings, Refrigerator |
| ArchitecturalStyle | Bungalow |
| BasementDevelopment | Finished |
| BasementType | Full (finished) |
| ConstructionStyleAttachment | Detached |
| CoolingType | Central Air Conditioning |
| ExteriorFinish | Brick |
| FireplacePresent | Yes |
| FireplaceTotal | 2 |
| FoundationType | Concrete |
| HeatingFuel | Natural Gas |
| HeatingType | Forced Air |
| StoriesTotal | 1 |
| SizeInterior | 1100 - 1500 Sqft |
| Type | House |
| UtilityWater | Municipal Water |
Parking
| Attached Garage | |
| Garage |
Land
| Acreage | No |
| LandAmenities | Hospital, Public Transit |
| Sewer | Sanitary Sewer |
| SizeDepth | 111 Ft ,4 In |
| SizeFrontage | 39 Ft ,4 In |
| SizeIrregular | 39.4 X 111.4 Ft |
| SizeTotalText | 39.4 X 111.4 Ft|under 1/2 Acre |
| ZoningDescription | R3 |
Rooms
| Level | Type | Length | Width | Dimensions |
|---|---|---|---|---|
| Basement | Bedroom 2 | 2.41 m | 3.23 m | 2.41 m x 3.23 m |
| Basement | Bedroom 3 | 5.31 m | 2.62 m | 5.31 m x 2.62 m |
| Basement | Recreational, Games Room | 4.14 m | 4.19 m | 4.14 m x 4.19 m |
| Basement | Bedroom 4 | 3.61 m | 3.66 m | 3.61 m x 3.66 m |
| Main Level | Family Room | 4.42 m | 3.61 m | 4.42 m x 3.61 m |
| Main Level | Kitchen | 5.36 m | 6.32 m | 5.36 m x 6.32 m |
| Main Level | Living Room | 4.14 m | 3.4 m | 4.14 m x 3.4 m |
| Main Level | Primary Bedroom | 3.63 m | 3.4 m | 3.63 m x 3.4 m |
Utilities
| Cable | Installed |
| Electricity | Installed |
| Sewer | Installed |
https://www.realtor.ca/real-estate/28874477/12-brighton-road-barrie-georgian-drive-georgian-drive
Interested?
Contact us for more information
Norm Franks
Broker
241 Minet's Point Road, 100153
Barrie, Ontario L4N 4C4
