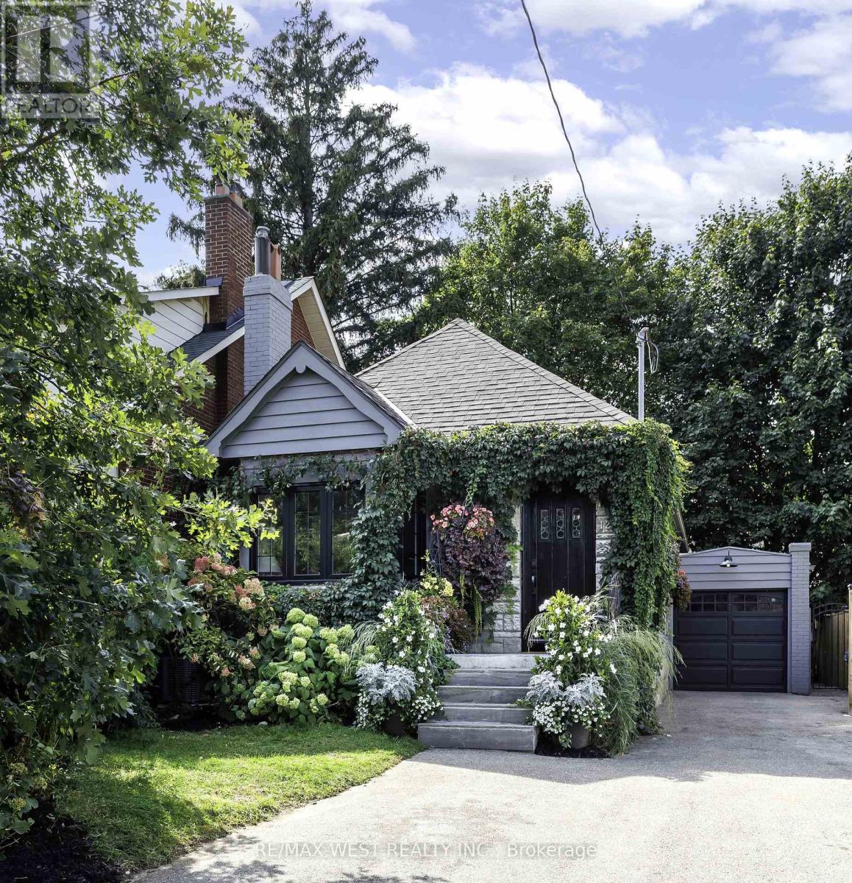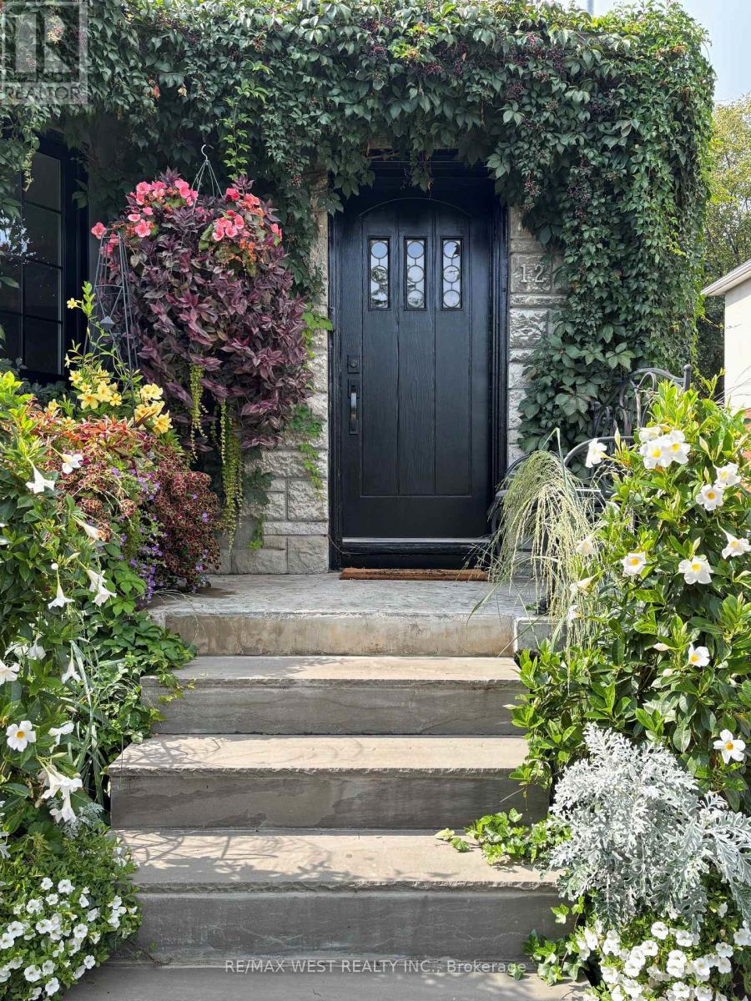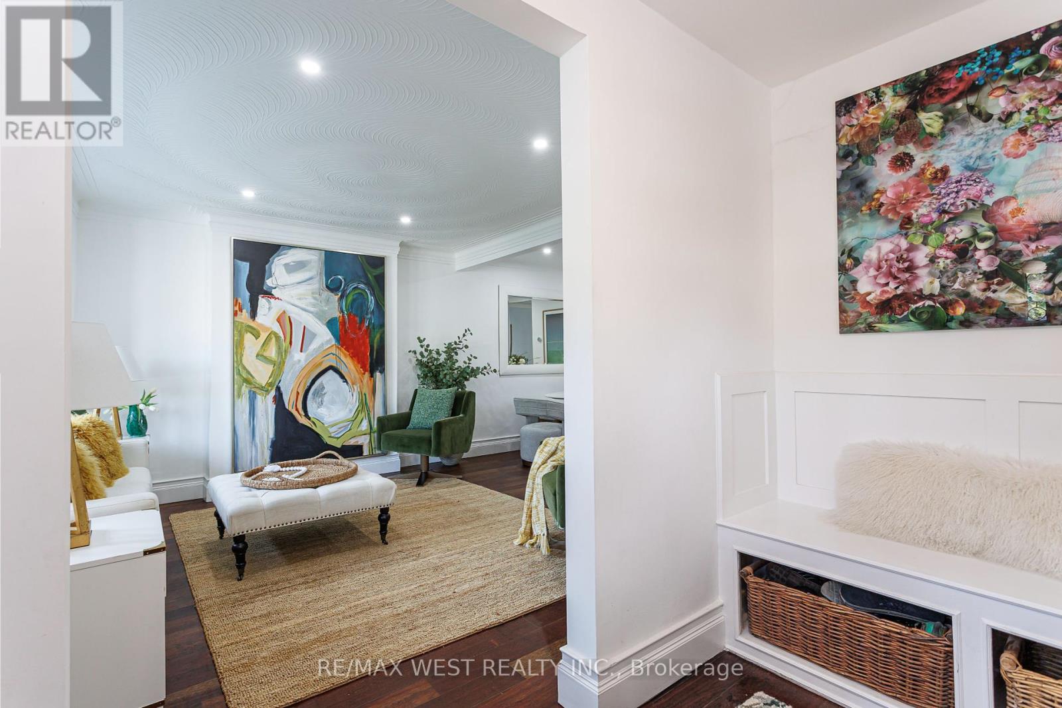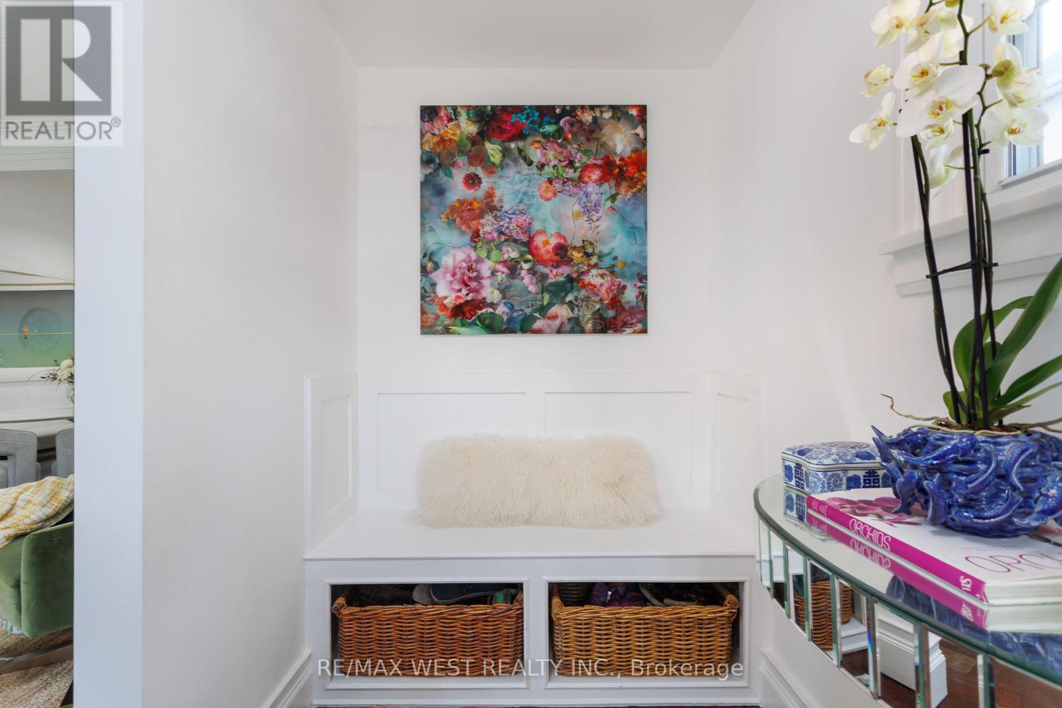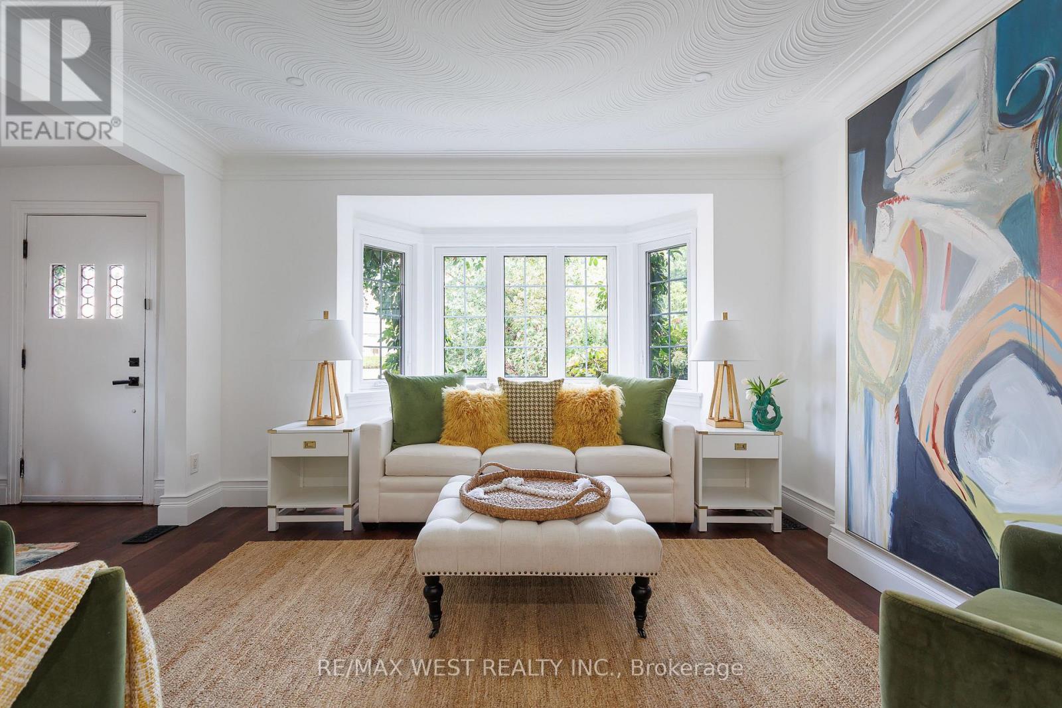12 Brentwood Road S Toronto, Ontario M8Z 3N2
$1,649,000
Welcome To Life In Thompson Orchard, Where Timeless Charm Meets Modern Convenience. This Chic 2-Bedroom, 2-Bath Bungalow Offers Not Only A Beautifully Updated Home But Also A Coveted Lifestyle In One Of Toronto's Most Desirable Neighbourhoods. Leave The Car In Your Private Garage, You'll Rarely Need It. The Royal York Subway Is Just Steps Away, Connecting You Downtown In Minutes. Around The Corner, Enjoy A Fresh Croissant From A French Bakery, Browse At The Brentwood Library, Or Catch A Film At The Historic Kingsway Theatre. For Active Living Humber River Trails And Creekside Paths Invite Dog Walks, Cycling, And Weekend Hikes. Families Will Love Nearby Playgrounds And The Community Splash Pads, While Tennis Courts And The Etobicoke Lawn Bowling Club Add A Touch Of Leisure Right In The Neighbourhood. And Of Course, Sunnylea Junior School And Other Top-Rated Schools Make This One Of Toronto's Most Coveted School Districts. When It's Time To Unwind Retreat To Your Private Backyard Oasis, Complete With A Covered Gazebo Perfect For Entertaining Friends Or Enjoying A Quiet Escape In Your Own Low-Maintenance Sanctuary. Turnkey And Timeless, This Bungalow Combines Style, Convenience, And Schools Of Distinction All Within A Walkable Neighbourhood That Offers The Very Best Of The Kingsway. (id:61852)
Property Details
| MLS® Number | W12421362 |
| Property Type | Single Family |
| Neigbourhood | Stonegate-Queensway |
| Community Name | Stonegate-Queensway |
| AmenitiesNearBy | Park, Place Of Worship, Schools |
| EquipmentType | Water Heater - Gas, Water Heater |
| Features | Ravine, Gazebo |
| ParkingSpaceTotal | 6 |
| RentalEquipmentType | Water Heater - Gas, Water Heater |
| Structure | Deck |
Building
| BathroomTotal | 2 |
| BedroomsAboveGround | 2 |
| BedroomsBelowGround | 1 |
| BedroomsTotal | 3 |
| Appliances | Garage Door Opener Remote(s), Garburator, Blinds, Dryer, Garage Door Opener, Hood Fan, Stove, Washer, Refrigerator |
| ArchitecturalStyle | Bungalow |
| BasementDevelopment | Finished |
| BasementFeatures | Separate Entrance |
| BasementType | N/a (finished) |
| ConstructionStyleAttachment | Detached |
| CoolingType | Central Air Conditioning |
| ExteriorFinish | Brick |
| FlooringType | Hardwood |
| FoundationType | Brick, Stone |
| HeatingFuel | Natural Gas |
| HeatingType | Forced Air |
| StoriesTotal | 1 |
| SizeInterior | 700 - 1100 Sqft |
| Type | House |
| UtilityWater | Municipal Water |
Parking
| Attached Garage | |
| Garage |
Land
| Acreage | No |
| LandAmenities | Park, Place Of Worship, Schools |
| Sewer | Sanitary Sewer |
| SizeDepth | 90 Ft |
| SizeFrontage | 33 Ft ,3 In |
| SizeIrregular | 33.3 X 90 Ft |
| SizeTotalText | 33.3 X 90 Ft |
Rooms
| Level | Type | Length | Width | Dimensions |
|---|---|---|---|---|
| Lower Level | Utility Room | 3 m | 2.5 m | 3 m x 2.5 m |
| Lower Level | Foyer | 5.87 m | 2.22 m | 5.87 m x 2.22 m |
| Lower Level | Bedroom 3 | 3.75 m | 3 m | 3.75 m x 3 m |
| Lower Level | Family Room | 5.46 m | 3.71 m | 5.46 m x 3.71 m |
| Lower Level | Laundry Room | 3 m | 3 m | 3 m x 3 m |
| Main Level | Foyer | 2.95 m | 1.57 m | 2.95 m x 1.57 m |
| Main Level | Living Room | 4.45 m | 4.15 m | 4.45 m x 4.15 m |
| Main Level | Dining Room | 3.44 m | 3.12 m | 3.44 m x 3.12 m |
| Main Level | Kitchen | 3.5 m | 2.85 m | 3.5 m x 2.85 m |
| Main Level | Primary Bedroom | 4.13 m | 3.04 m | 4.13 m x 3.04 m |
| Main Level | Bedroom 2 | 4.13 m | 2.51 m | 4.13 m x 2.51 m |
Interested?
Contact us for more information
Adele Mcgovern
Salesperson
1678 Bloor St., West
Toronto, Ontario M6P 1A9
Phil Cunliffe
Salesperson
1678 Bloor St., West
Toronto, Ontario M6P 1A9
