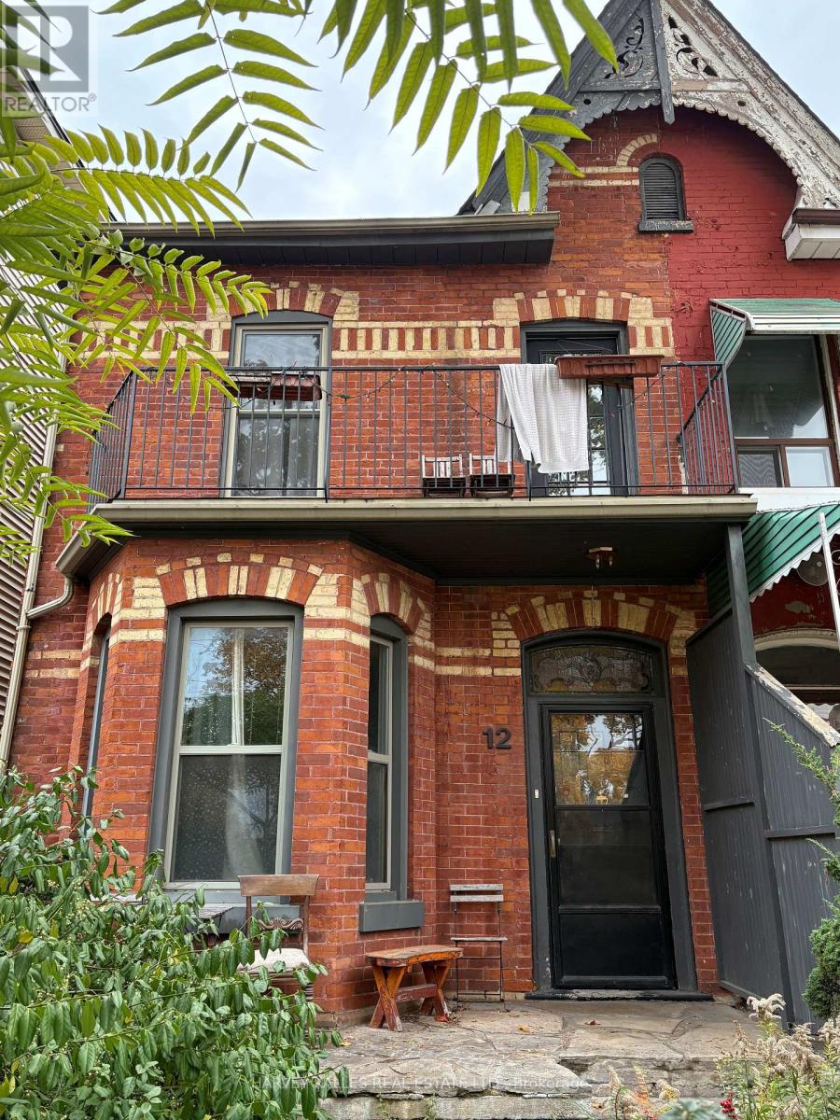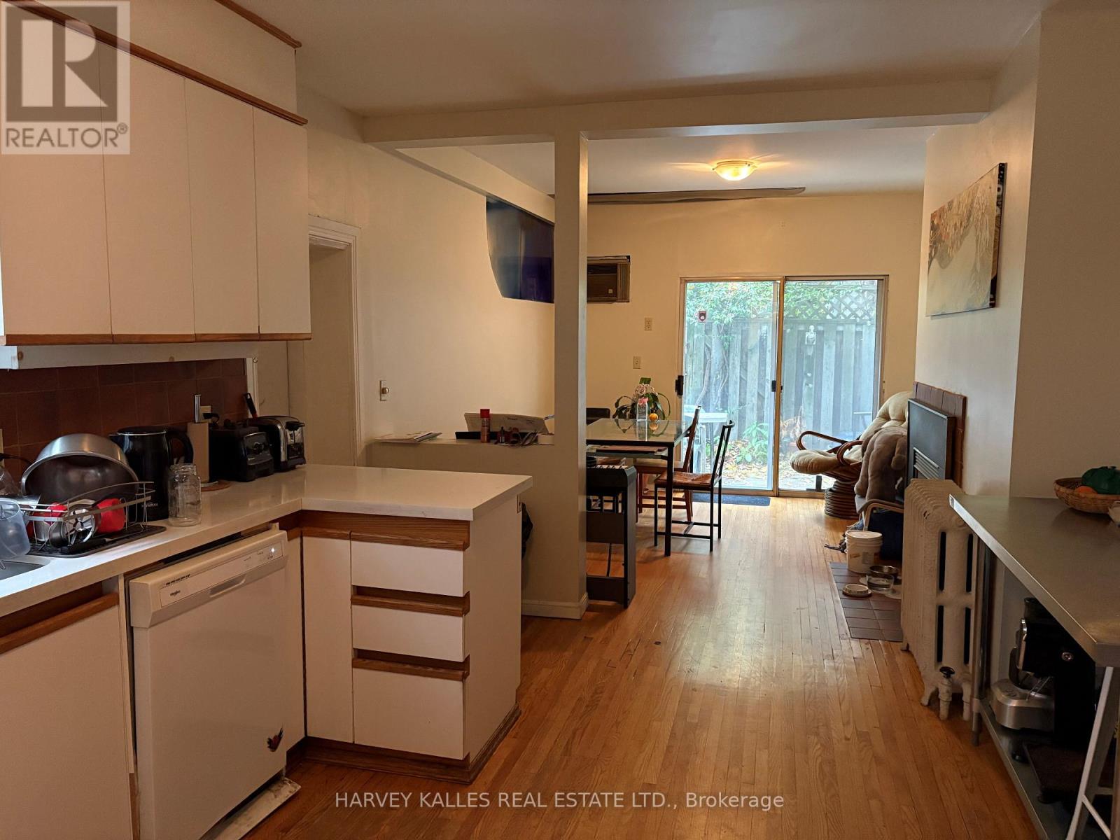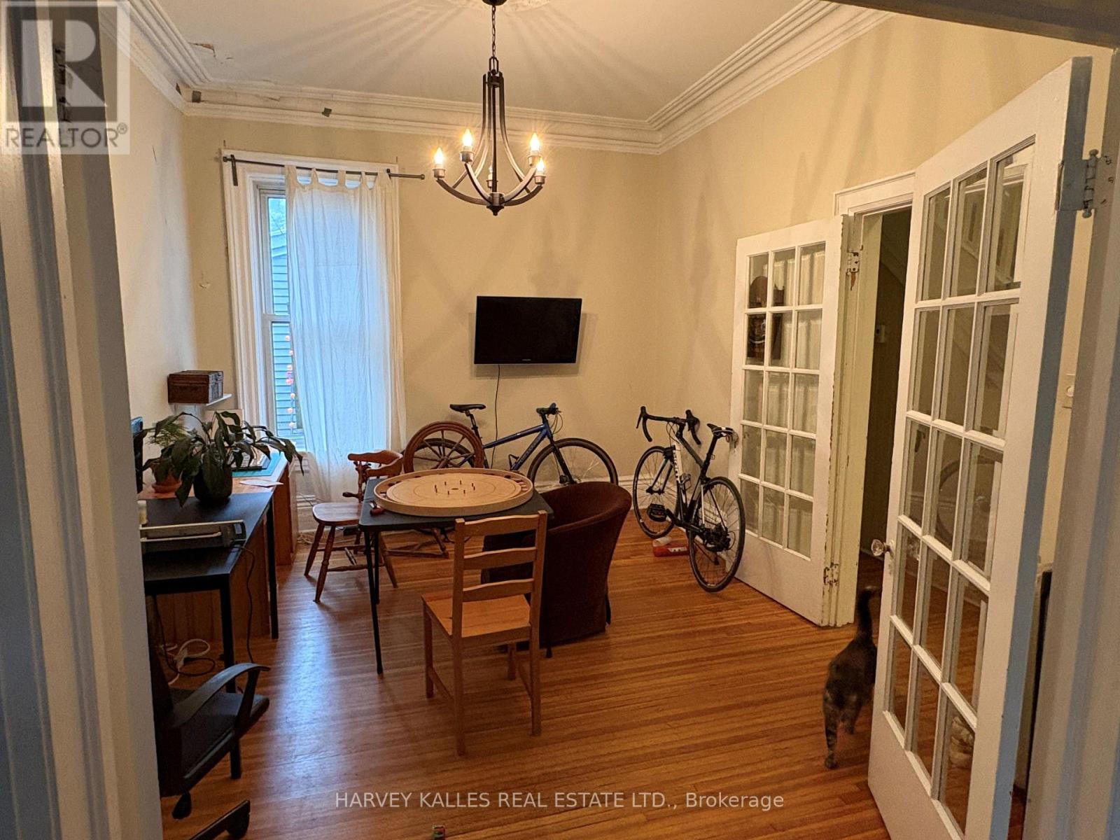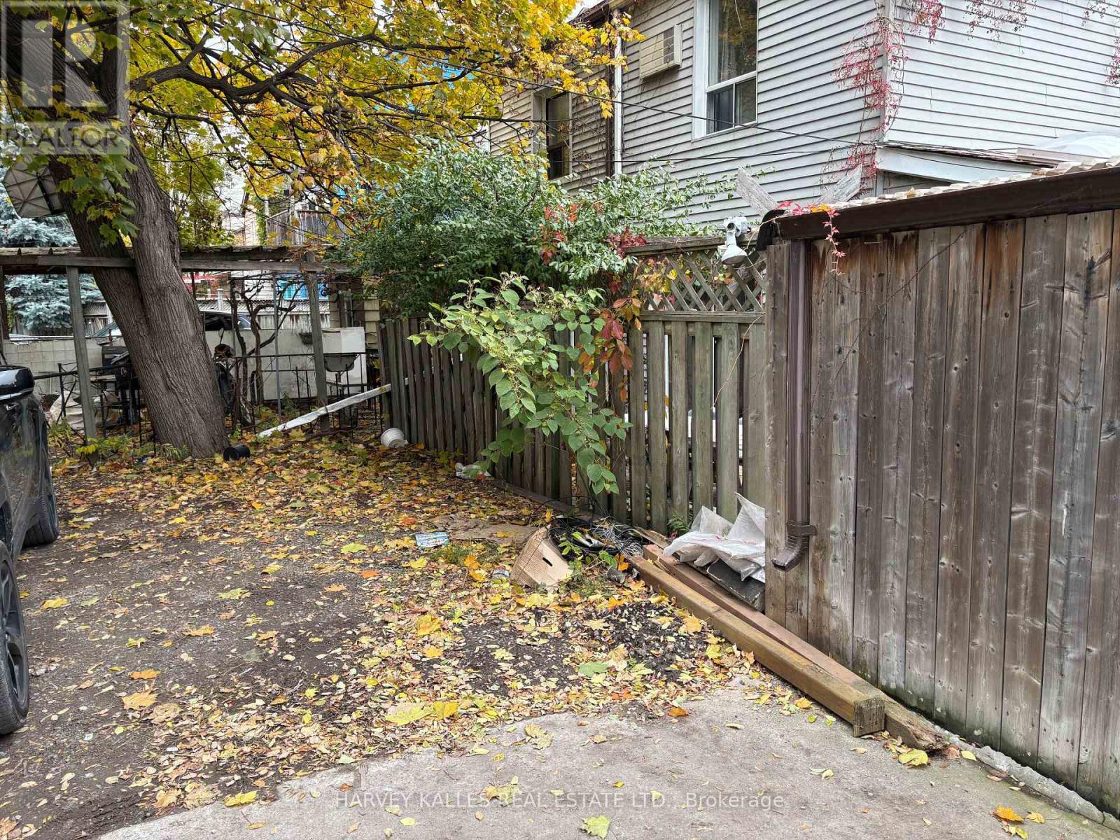12 Bellevue Avenue Toronto, Ontario M5T 2N4
$1,099,000
Welcome to 12 Bellevue Ave, a charming and versatile 3 bedroom semi-detached, with a basement Apartment, nestled in the vibrant heart of Toronto's Kensington Market. Whether you choose to move in and enjoy its classic character or undertake a custom renovation to enhance its appeal and value, this home presents a rare opportunity to invest in one of Toronto's most desirable neighborhoods. This inviting residence boasts an abundance of natural light, with large windows in every room that create a bright and welcoming atmosphere throughout. The thoughtfully designed layout provides exceptional flexibility, making it ideal for a variety of lifestyles. Whether you're considering multi-generational living, seeking a rental income opportunity, or envisioning a stunning transformation into a spacious single-family residence, this home offers endless possibilities. The spacious rooms and adaptable floor plan allow for creative customization to suit your personal needs and preferences. Ideally situated directly across from Bellevue Square Park, this property offers a peaceful oasis amidst the bustling city. Its prime location places you within walking distance to some of Toronto's most renowned institutions, including the University of Toronto, OCAD University, Ryerson University, and George Brown College. This makes it an excellent choice for New buyers, entrepreneurs, investors, or anyone seeking a vibrant, live/work environment in the city core. With its unbeatable location, timeless features, prime laneway parking and potential for growth, this home is truly an exceptional find in Toronto's real estate market. (id:61852)
Property Details
| MLS® Number | C12519652 |
| Property Type | Single Family |
| Neigbourhood | Kensington Market |
| Community Name | Kensington-Chinatown |
| AmenitiesNearBy | Hospital, Park, Place Of Worship, Public Transit |
| EquipmentType | Water Heater |
| Features | Lane |
| ParkingSpaceTotal | 1 |
| RentalEquipmentType | Water Heater |
Building
| BathroomTotal | 4 |
| BedroomsAboveGround | 3 |
| BedroomsBelowGround | 1 |
| BedroomsTotal | 4 |
| Age | 100+ Years |
| Appliances | Dishwasher, Stove, Whirlpool, Refrigerator |
| BasementDevelopment | Partially Finished |
| BasementFeatures | Apartment In Basement, Separate Entrance |
| BasementType | N/a, N/a, N/a (partially Finished) |
| ConstructionStyleAttachment | Semi-detached |
| CoolingType | Wall Unit |
| ExteriorFinish | Brick |
| FlooringType | Hardwood, Ceramic |
| FoundationType | Unknown |
| HalfBathTotal | 1 |
| HeatingFuel | Natural Gas |
| HeatingType | Radiant Heat |
| StoriesTotal | 2 |
| SizeInterior | 1500 - 2000 Sqft |
| Type | House |
| UtilityWater | Municipal Water |
Parking
| No Garage |
Land
| Acreage | No |
| FenceType | Fenced Yard |
| LandAmenities | Hospital, Park, Place Of Worship, Public Transit |
| Sewer | Sanitary Sewer |
| SizeDepth | 92 Ft |
| SizeFrontage | 20 Ft ,3 In |
| SizeIrregular | 20.3 X 92 Ft |
| SizeTotalText | 20.3 X 92 Ft |
Rooms
| Level | Type | Length | Width | Dimensions |
|---|---|---|---|---|
| Second Level | Primary Bedroom | 5.43 m | 3.49 m | 5.43 m x 3.49 m |
| Second Level | Bedroom 2 | 3.99 m | 3.84 m | 3.99 m x 3.84 m |
| Second Level | Bedroom 3 | 3.76 m | 3.35 m | 3.76 m x 3.35 m |
| Second Level | Bathroom | 2.29 m | 2.28 m | 2.29 m x 2.28 m |
| Basement | Other | Measurements not available | ||
| Basement | Laundry Room | Measurements not available | ||
| Main Level | Living Room | 5.13 m | 3.45 m | 5.13 m x 3.45 m |
| Main Level | Dining Room | 4.24 m | 3.42 m | 4.24 m x 3.42 m |
| Main Level | Kitchen | 4.2 m | 3.35 m | 4.2 m x 3.35 m |
| Main Level | Family Room | 3.55 m | 3.42 m | 3.55 m x 3.42 m |
Interested?
Contact us for more information
Glenn Douglas
Salesperson
2145 Avenue Road
Toronto, Ontario M5M 4B2
Philip Daniel Pick
Salesperson
2145 Avenue Road
Toronto, Ontario M5M 4B2





