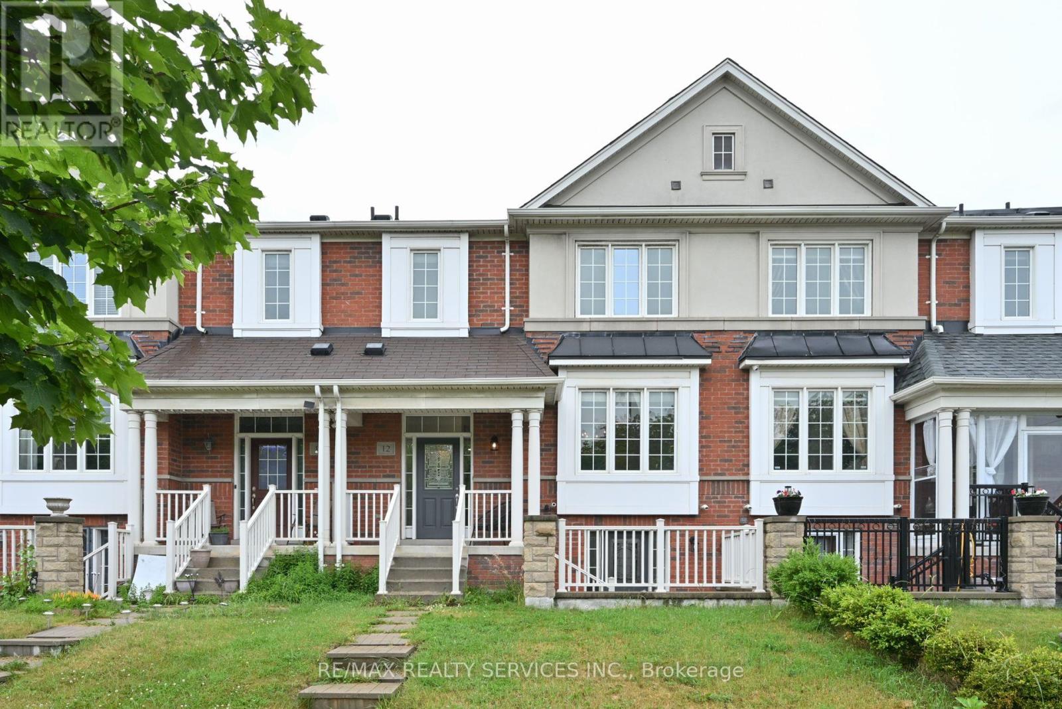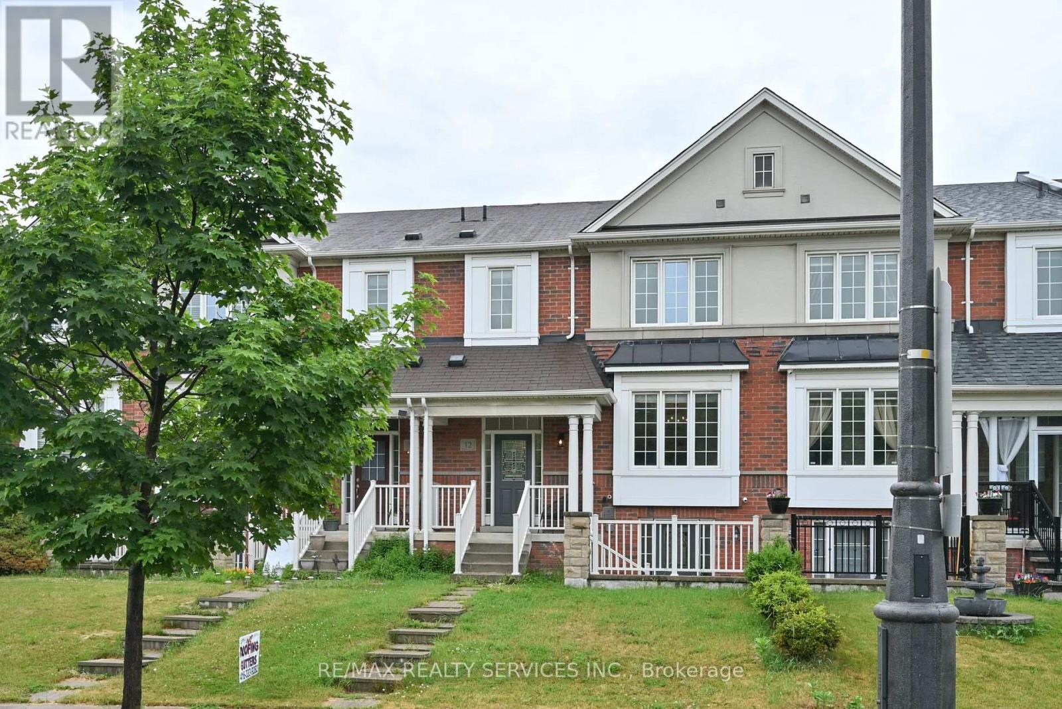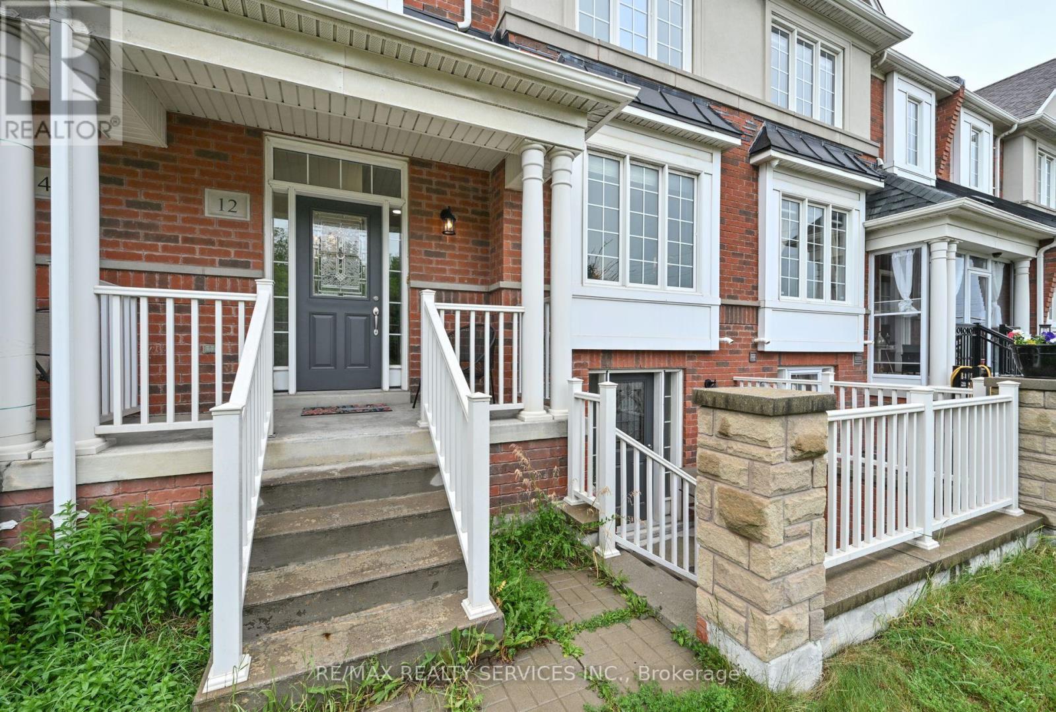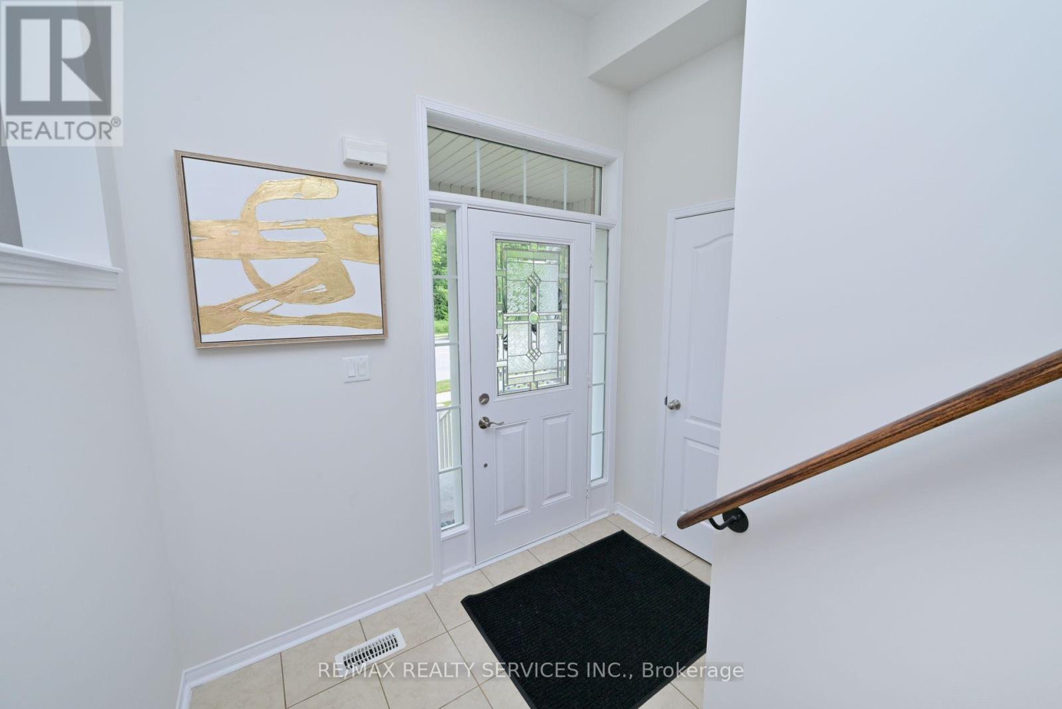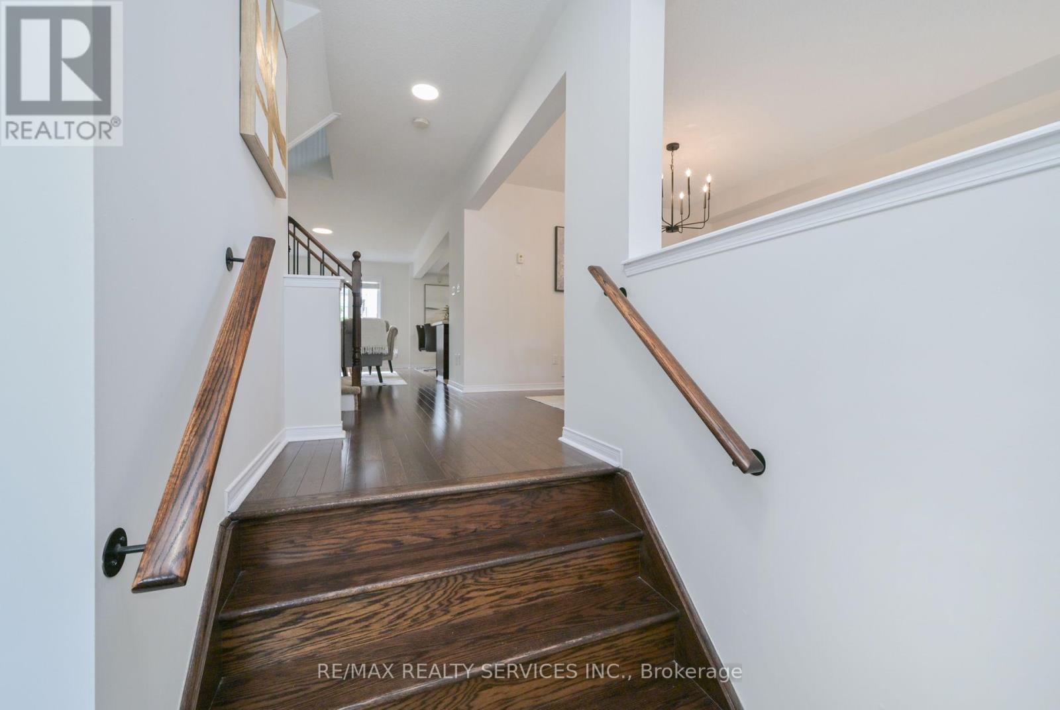12 Bellchase Trail Brampton, Ontario L6P 3K4
$848,800
Beautiful Two-storey 3 + 1 Bdrm Freehold Townhome! Freshly Painted & Move In Ready! Located on HWY 50 along the Border of Vaughan! Very Spacious - Feels Like A Semi! Perfect For Families & Extended Family! Driveway Offers Parking For 2 Vehicles With Potential To Expand! Single Car garage With Entrance to Home. Main Floor Offers Large Kitchen With Stainless Steel Appliances & Open To Family Room. Open Concept Living Room & Dining Room Combination. Tons of Natural Light! Large Main Foyer Offers Powder Room & Closet. Facing Conservation! No Neighbours in Front. Primary Bdrm Offers 4pc Ensuite & Walk-In Closet. Fully Finished Basement With Separate entrance & In-Law Suite! Close to Hwy 407, Transit, Parks, Shopping & More! (id:61852)
Property Details
| MLS® Number | W12237113 |
| Property Type | Single Family |
| Community Name | Bram East |
| AmenitiesNearBy | Park, Place Of Worship, Schools |
| Features | Flat Site, Paved Yard, In-law Suite |
| ParkingSpaceTotal | 3 |
| Structure | Porch |
Building
| BathroomTotal | 4 |
| BedroomsAboveGround | 3 |
| BedroomsBelowGround | 1 |
| BedroomsTotal | 4 |
| BasementDevelopment | Finished |
| BasementFeatures | Separate Entrance, Walk Out |
| BasementType | N/a (finished) |
| ConstructionStyleAttachment | Attached |
| CoolingType | Central Air Conditioning |
| ExteriorFinish | Brick, Stucco |
| FlooringType | Hardwood, Vinyl, Ceramic |
| FoundationType | Poured Concrete |
| HalfBathTotal | 1 |
| HeatingFuel | Natural Gas |
| HeatingType | Forced Air |
| StoriesTotal | 2 |
| SizeInterior | 1500 - 2000 Sqft |
| Type | Row / Townhouse |
| UtilityWater | Municipal Water |
Parking
| Attached Garage | |
| Garage |
Land
| Acreage | No |
| FenceType | Fully Fenced, Fenced Yard |
| LandAmenities | Park, Place Of Worship, Schools |
| Sewer | Sanitary Sewer |
| SizeDepth | 110 Ft ,8 In |
| SizeFrontage | 22 Ft ,4 In |
| SizeIrregular | 22.4 X 110.7 Ft |
| SizeTotalText | 22.4 X 110.7 Ft |
Rooms
| Level | Type | Length | Width | Dimensions |
|---|---|---|---|---|
| Second Level | Primary Bedroom | 4.53 m | 4.04 m | 4.53 m x 4.04 m |
| Second Level | Bedroom 2 | 3.23 m | 4.16 m | 3.23 m x 4.16 m |
| Second Level | Bedroom 3 | 3.11 m | 4.05 m | 3.11 m x 4.05 m |
| Basement | Bedroom | 3.63 m | 3.02 m | 3.63 m x 3.02 m |
| Basement | Kitchen | 4.63 m | 3.11 m | 4.63 m x 3.11 m |
| Basement | Recreational, Games Room | 4.93 m | 3.14 m | 4.93 m x 3.14 m |
| Main Level | Living Room | 5.87 m | 3.13 m | 5.87 m x 3.13 m |
| Main Level | Dining Room | 5.87 m | 3.13 m | 5.87 m x 3.13 m |
| Main Level | Family Room | 5.41 m | 3.23 m | 5.41 m x 3.23 m |
| Main Level | Kitchen | 5.13 m | 3.32 m | 5.13 m x 3.32 m |
| Main Level | Eating Area | 5.13 m | 3.32 m | 5.13 m x 3.32 m |
Utilities
| Cable | Available |
| Electricity | Available |
| Sewer | Available |
https://www.realtor.ca/real-estate/28503247/12-bellchase-trail-brampton-bram-east-bram-east
Interested?
Contact us for more information
Kim Capper
Salesperson
295 Queen Street East
Brampton, Ontario L6W 3R1
Jay-Ann Capper
Salesperson
295 Queen Street East
Brampton, Ontario L6W 3R1
