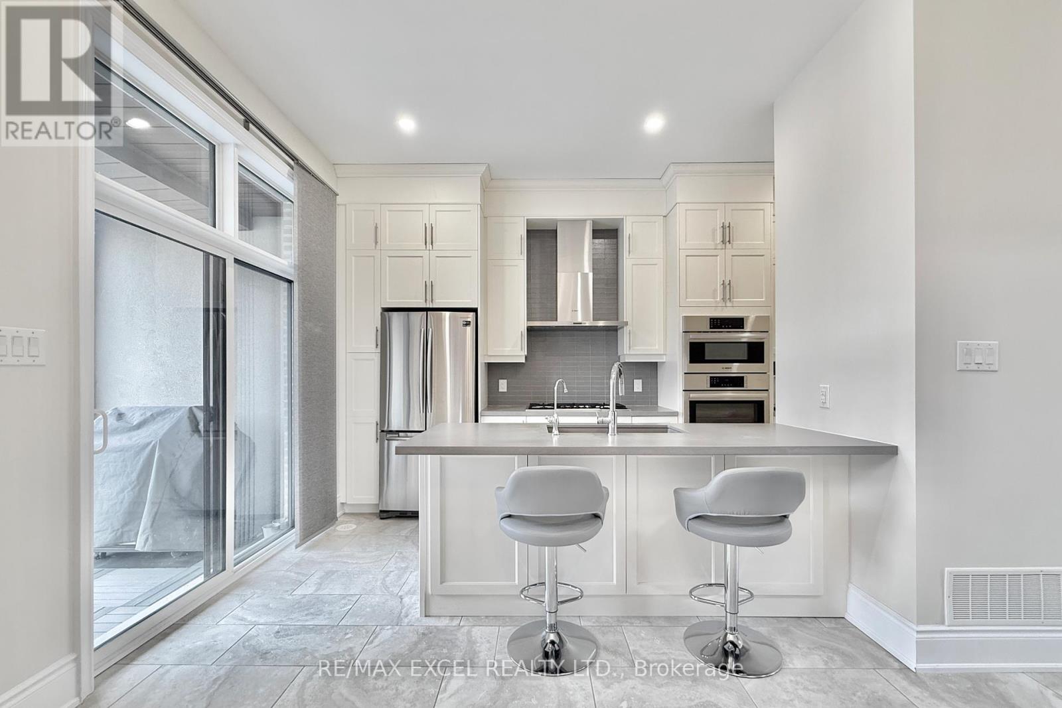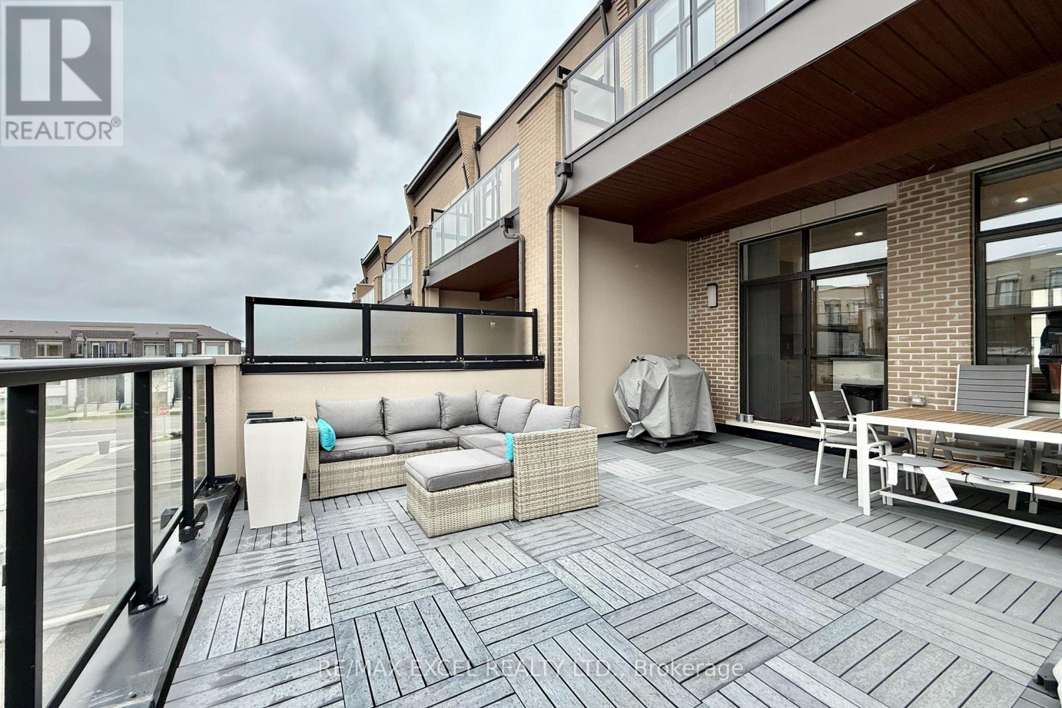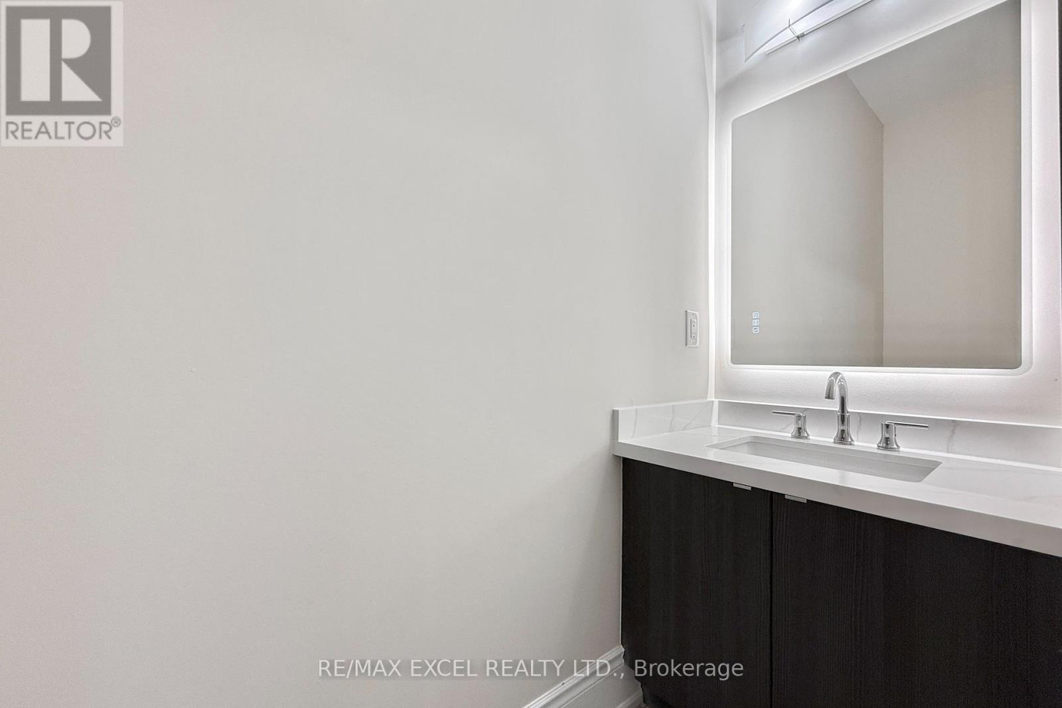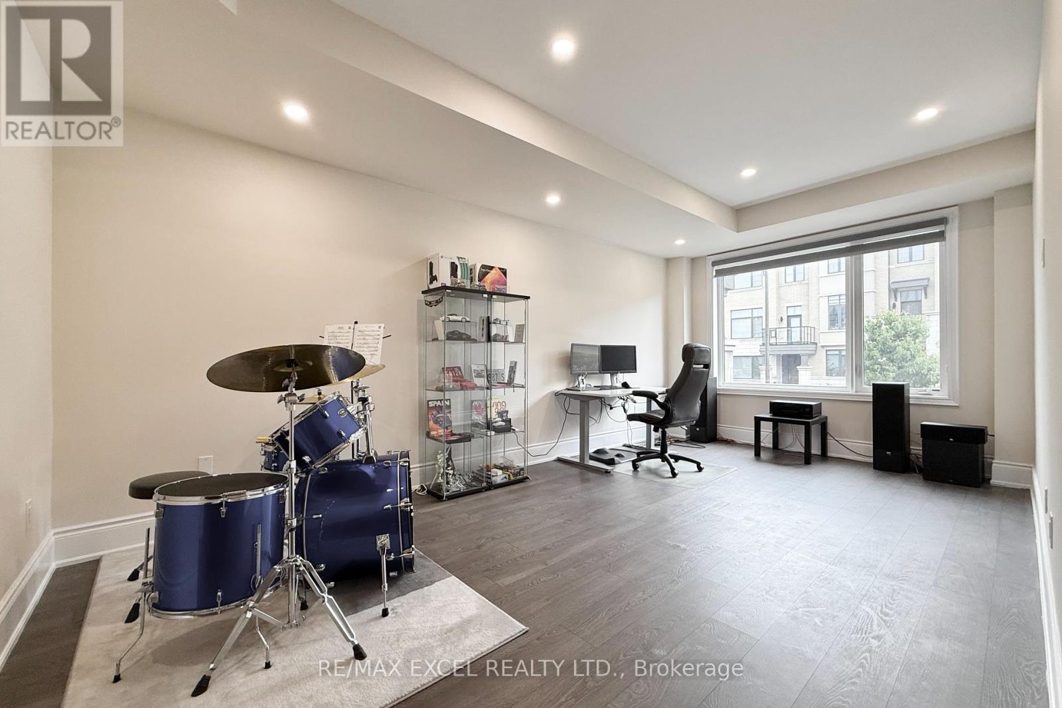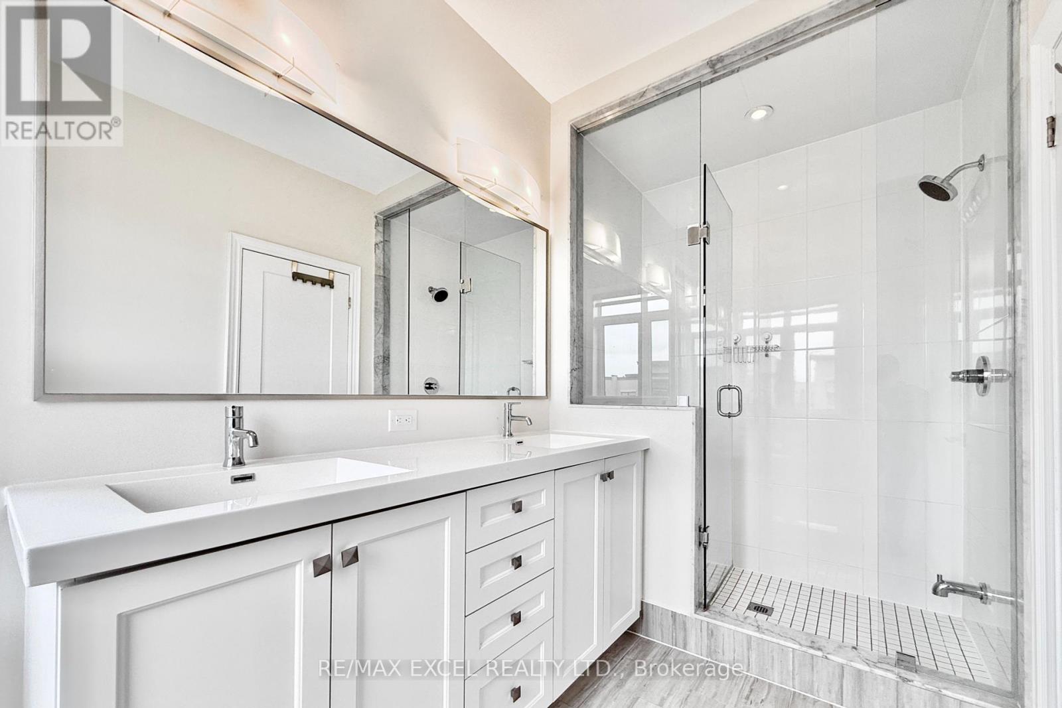12 Aylin Crescent Vaughan, Ontario L6A 4Z8
$1,399,900
**Welcome home to this luxury freehold end unit townhouse** With an abundance of windows in every room, this home is filled with natural light. Ground floor has a spacious foyer, large family room perfect for rec room or convert to 4th bedroom, 3 pc bathroom, ample storage, large laundry room and access to oversized double car garage with 4 car driveway parking. Main floor has 10 ft ceilings, open concept living/dining room, large kitchen with luxury appliances, walk through pantry, eat in breakfast area and walk out to spacious terrace perfect for entertaining. Upper floor primary bedroom with 4 pc ensuite, large walk in closet, and all 3 bedrooms have walk out to balcony! Upgraded cabinetry and countertops, smooth ceilings and potlights throughout. 9 ft ceilings on main and upper floor. Situated on a quiet street. *No potl fees* Close to parks, restaurants, grocery, community center, top ranking schools, family friendly neighborhood. Easy access to hwy 7, 407, public transportation. Original owner, move in ready! (id:61852)
Property Details
| MLS® Number | N12173157 |
| Property Type | Single Family |
| Community Name | Patterson |
| ParkingSpaceTotal | 6 |
Building
| BathroomTotal | 4 |
| BedroomsAboveGround | 3 |
| BedroomsTotal | 3 |
| Age | 6 To 15 Years |
| Appliances | Garage Door Opener Remote(s), Water Softener, Dishwasher, Garage Door Opener, Microwave, Oven, Hood Fan, Window Coverings, Refrigerator |
| ConstructionStyleAttachment | Attached |
| CoolingType | Central Air Conditioning |
| ExteriorFinish | Brick, Stone |
| FlooringType | Hardwood, Carpeted |
| FoundationType | Poured Concrete |
| HalfBathTotal | 1 |
| HeatingFuel | Natural Gas |
| HeatingType | Forced Air |
| StoriesTotal | 3 |
| SizeInterior | 2000 - 2500 Sqft |
| Type | Row / Townhouse |
| UtilityWater | Municipal Water |
Parking
| Garage |
Land
| Acreage | No |
| Sewer | Sanitary Sewer |
| SizeDepth | 100 Ft ,10 In |
| SizeFrontage | 23 Ft ,9 In |
| SizeIrregular | 23.8 X 100.9 Ft |
| SizeTotalText | 23.8 X 100.9 Ft |
Rooms
| Level | Type | Length | Width | Dimensions |
|---|---|---|---|---|
| Main Level | Living Room | 4.82 m | 3.35 m | 4.82 m x 3.35 m |
| Main Level | Dining Room | 3.81 m | 2.38 m | 3.81 m x 2.38 m |
| Main Level | Kitchen | 6.09 m | 2.5 m | 6.09 m x 2.5 m |
| Main Level | Eating Area | 3.35 m | 3.05 m | 3.35 m x 3.05 m |
| Upper Level | Primary Bedroom | 4.74 m | 3.82 m | 4.74 m x 3.82 m |
| Upper Level | Bedroom 2 | 3.72 m | 2.87 m | 3.72 m x 2.87 m |
| Upper Level | Bedroom 3 | 3.35 m | 2.74 m | 3.35 m x 2.74 m |
| Ground Level | Family Room | 6.1 m | 3.35 m | 6.1 m x 3.35 m |
https://www.realtor.ca/real-estate/28366273/12-aylin-crescent-vaughan-patterson-patterson
Interested?
Contact us for more information
Wyman Lau
Salesperson
120 West Beaver Creek Rd #23
Richmond Hill, Ontario L4B 1L2







