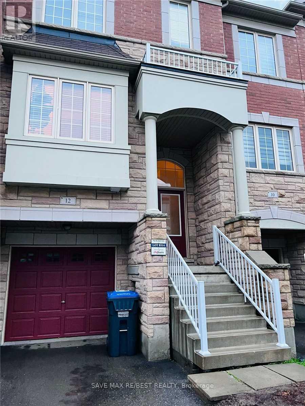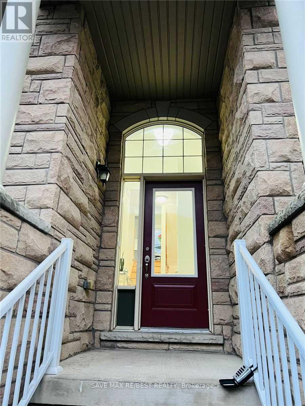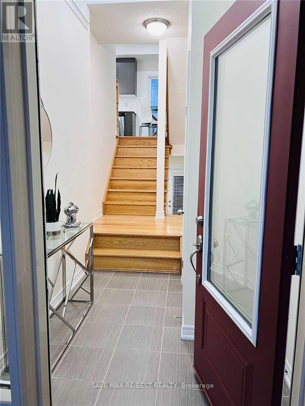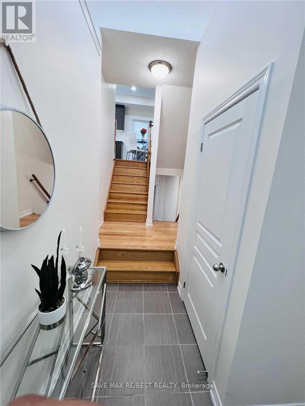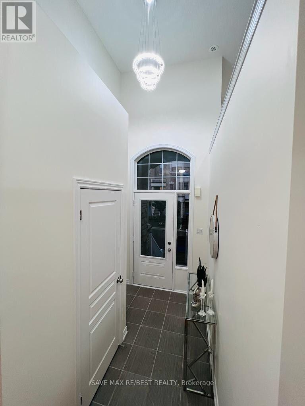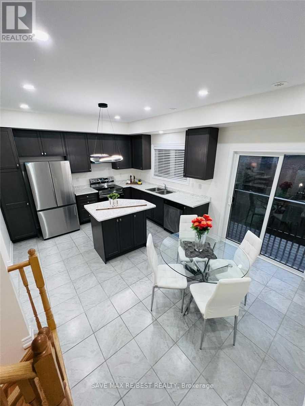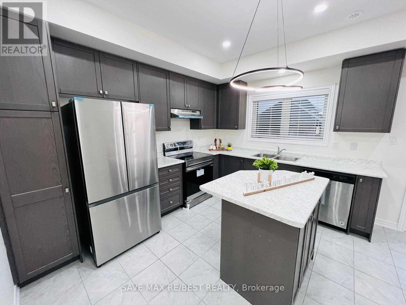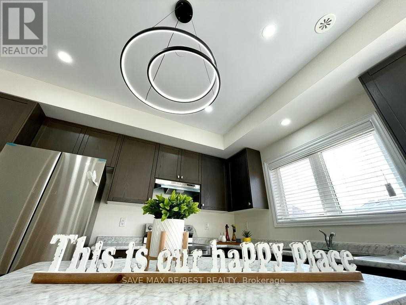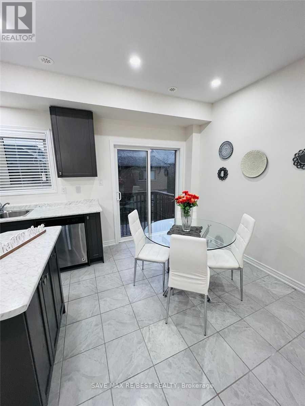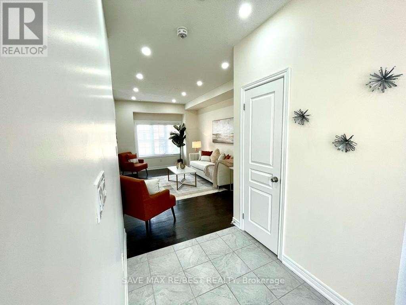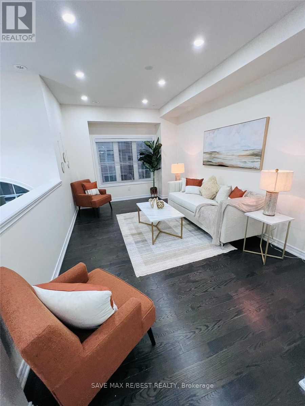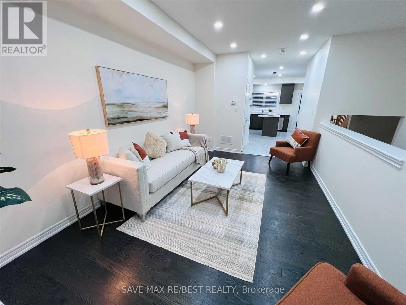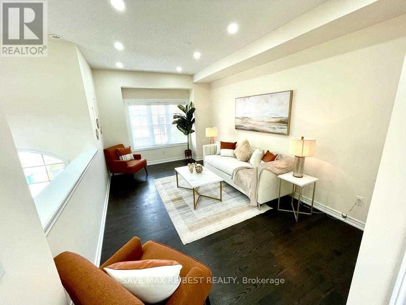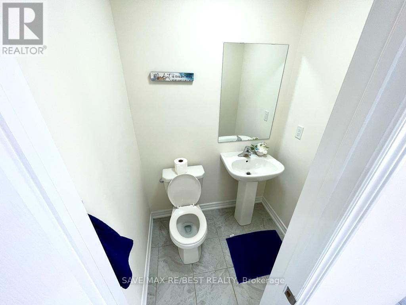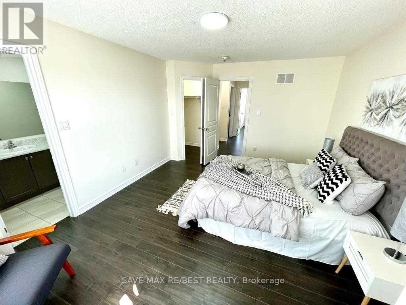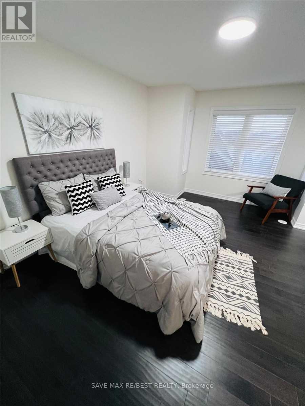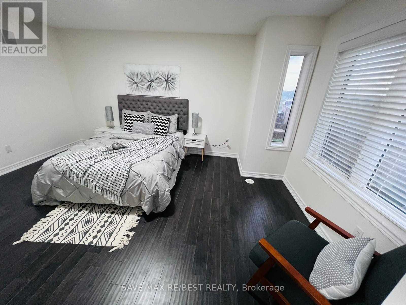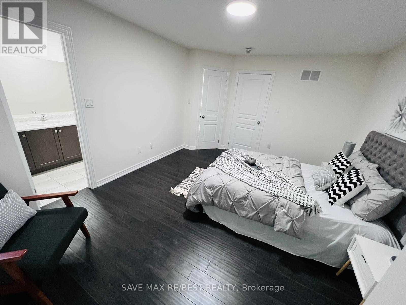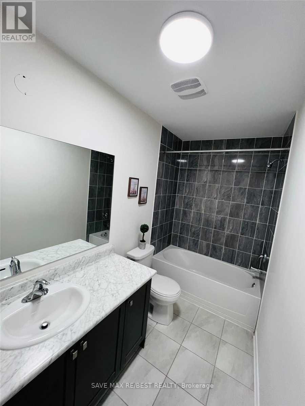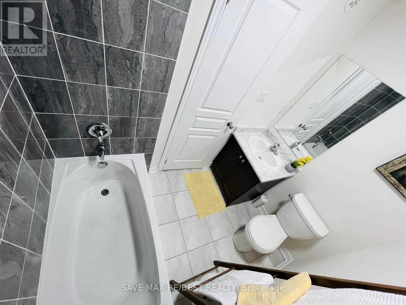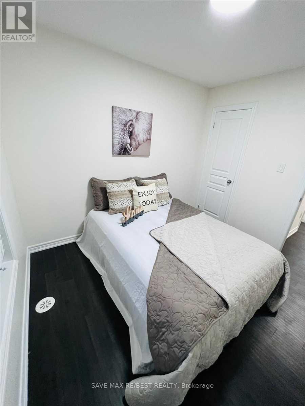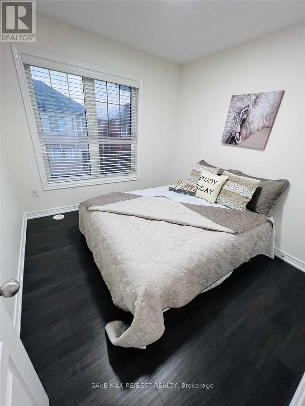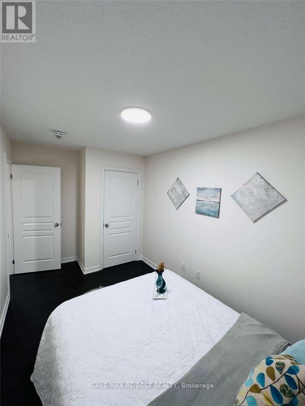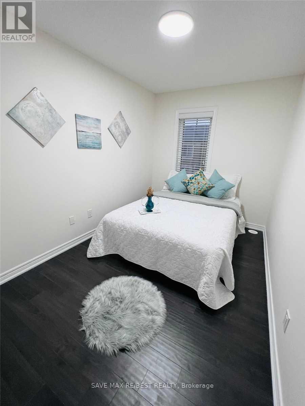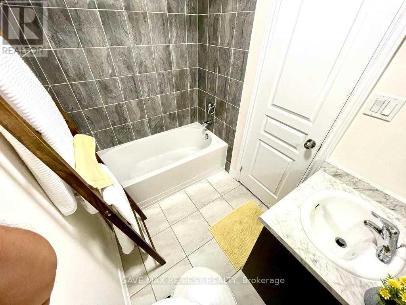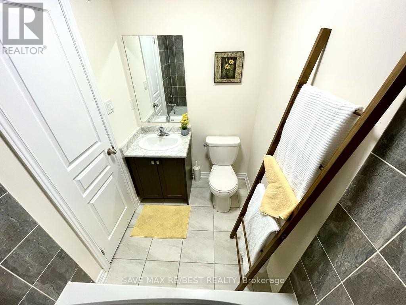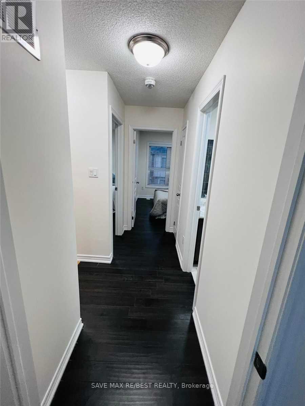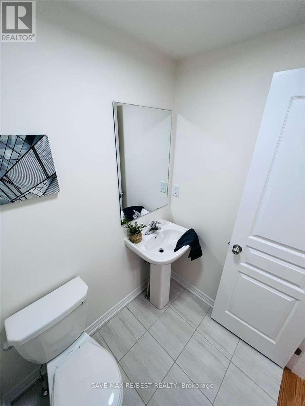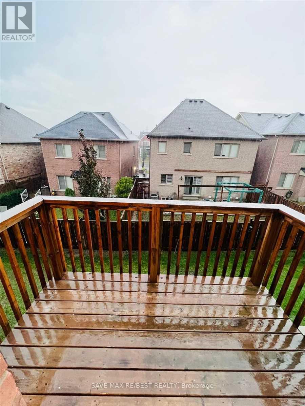12 Aspen Hill Road Brampton, Ontario L6Y 6E3
3 Bedroom
3 Bathroom
1500 - 2000 sqft
Central Air Conditioning
Forced Air
$2,799 Monthly
Gorgeous Townhouse In The Beautiful Credit Valley Community. Approximately 1600 Sq Feet Executive Town House With 3 Bedroom W/O To Backyard From Main Level. Patio At Upper Level. 9 Foot Ceiling And An Open Concept Kitchen With A Movable Island. Master Bedroom With 4 Piece Ensuite. Basement Not Included. (id:61852)
Property Details
| MLS® Number | W12487427 |
| Property Type | Single Family |
| Community Name | Bram West |
| Features | Carpet Free |
| ParkingSpaceTotal | 2 |
Building
| BathroomTotal | 3 |
| BedroomsAboveGround | 3 |
| BedroomsTotal | 3 |
| BasementDevelopment | Finished |
| BasementType | N/a (finished) |
| ConstructionStyleAttachment | Attached |
| CoolingType | Central Air Conditioning |
| ExteriorFinish | Brick |
| FoundationType | Concrete |
| HalfBathTotal | 1 |
| HeatingFuel | Natural Gas |
| HeatingType | Forced Air |
| StoriesTotal | 3 |
| SizeInterior | 1500 - 2000 Sqft |
| Type | Row / Townhouse |
| UtilityWater | Municipal Water |
Parking
| Attached Garage | |
| Garage |
Land
| Acreage | No |
| Sewer | Sanitary Sewer |
Rooms
| Level | Type | Length | Width | Dimensions |
|---|---|---|---|---|
| Second Level | Living Room | Measurements not available | ||
| Second Level | Kitchen | Measurements not available | ||
| Second Level | Eating Area | Measurements not available | ||
| Third Level | Primary Bedroom | Measurements not available | ||
| Third Level | Bedroom 2 | Measurements not available | ||
| Third Level | Bedroom 3 | Measurements not available | ||
| Main Level | Bedroom 4 | Measurements not available |
https://www.realtor.ca/real-estate/29043709/12-aspen-hill-road-brampton-bram-west-bram-west
Interested?
Contact us for more information
Sudhir Singh
Salesperson
Save Max Re/best Realty
125 Topflight Dr Unit 2 - Upper Floor
Mississauga, Ontario L5S 1Y1
125 Topflight Dr Unit 2 - Upper Floor
Mississauga, Ontario L5S 1Y1
